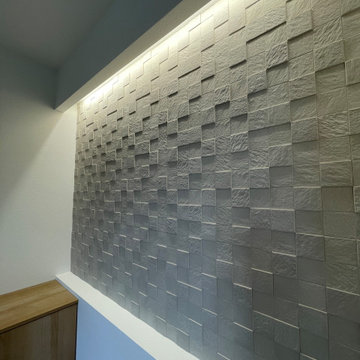Idées déco d'entrées avec un couloir et du lambris
Trier par :
Budget
Trier par:Populaires du jour
41 - 60 sur 151 photos
1 sur 3
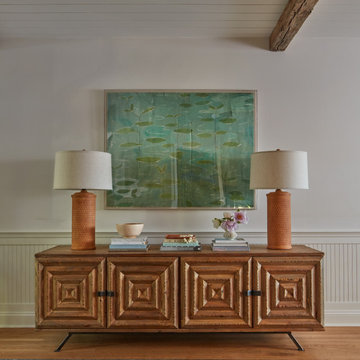
Cette photo montre une entrée éclectique de taille moyenne avec un couloir, parquet clair, un sol marron, poutres apparentes et du lambris.
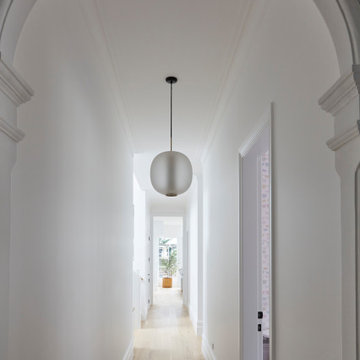
Inspiration pour une entrée avec un couloir, un mur blanc, un sol en contreplaqué, un sol marron et du lambris.
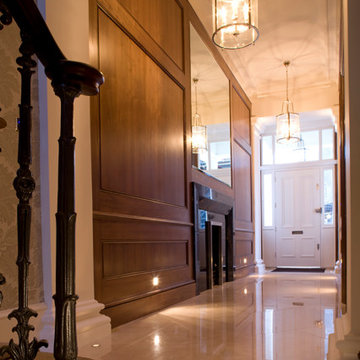
Architecture by PTP Architects; Project Management and Interior Design by Finchatton; Lighting Design by Sally Storey at Lighting Design International; Works by Boldfort
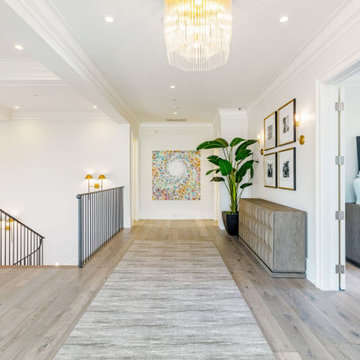
Exemple d'une grande entrée bord de mer avec un couloir, un mur blanc, parquet clair, une porte simple, une porte noire, un sol beige et du lambris.
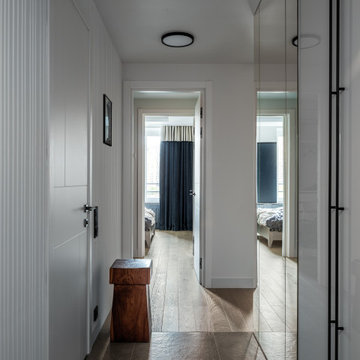
Вид из прихожей в сторону спальни. В прихожей на стене сделали зеркальное панно от пола до потолка, чтоб визуально раздвинуть относительно узкое пространство. При открытых дверях в гардеробную и спальню свет проникает в прихожую, а благодаря зеркалу его становится в 2 раза больше.
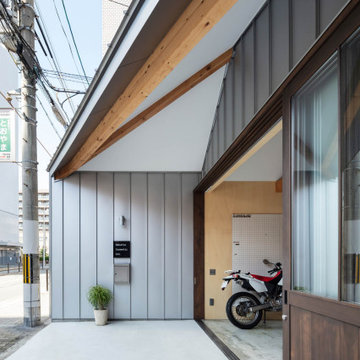
斜めに張り出した庇は防火壁として、事務所のアイコンとして機能しつつ、庇下にやや囲われた雰囲気を生んでいる。(撮影:笹倉洋平)
Aménagement d'une petite entrée industrielle avec un couloir, un mur gris, une porte coulissante, une porte en bois foncé, un sol gris, un plafond décaissé et du lambris.
Aménagement d'une petite entrée industrielle avec un couloir, un mur gris, une porte coulissante, une porte en bois foncé, un sol gris, un plafond décaissé et du lambris.

The new owners of this 1974 Post and Beam home originally contacted us for help furnishing their main floor living spaces. But it wasn’t long before these delightfully open minded clients agreed to a much larger project, including a full kitchen renovation. They were looking to personalize their “forever home,” a place where they looked forward to spending time together entertaining friends and family.
In a bold move, we proposed teal cabinetry that tied in beautifully with their ocean and mountain views and suggested covering the original cedar plank ceilings with white shiplap to allow for improved lighting in the ceilings. We also added a full height panelled wall creating a proper front entrance and closing off part of the kitchen while still keeping the space open for entertaining. Finally, we curated a selection of custom designed wood and upholstered furniture for their open concept living spaces and moody home theatre room beyond.
This project is a Top 5 Finalist for Western Living Magazine's 2021 Home of the Year.
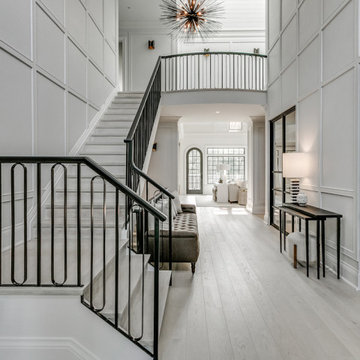
Idée de décoration pour une entrée design avec un couloir, un mur blanc, parquet clair, un sol gris et du lambris.
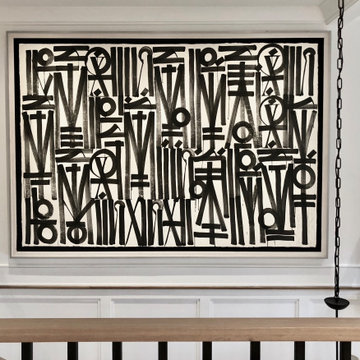
Réalisation d'une entrée design avec un couloir, un mur blanc, parquet clair et du lambris.
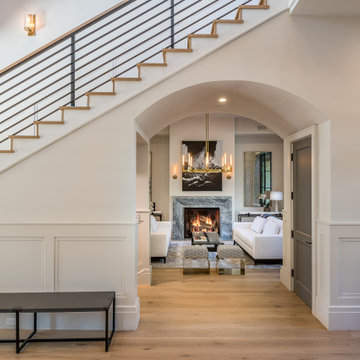
Exemple d'une grande entrée nature avec un couloir, un mur blanc, parquet clair, une porte simple, une porte noire, un sol beige, un plafond en bois et du lambris.
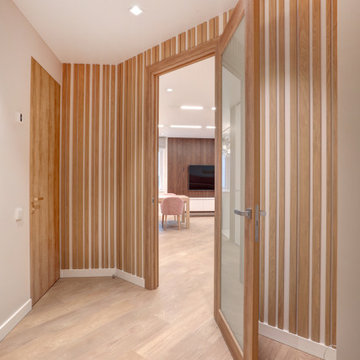
Минималистичная, светлая прихожая. Пол - мраморная плитка, зеркало во всю стену. Деревянные панели.
Minimalistic, bright entrance hall. Floor - marble tiles, full-length mirror. Wooden panels.
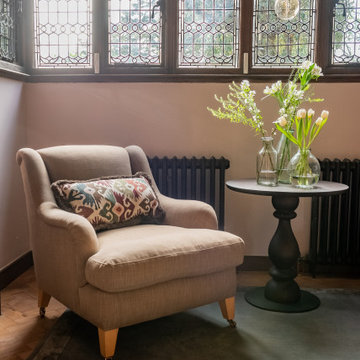
The entrance was transformed into a bright and welcoming space where original wood panelling and lead windows really make an impact.
Cette image montre une grande entrée bohème avec un couloir, un mur rose, parquet clair, une porte double, une porte en bois foncé, un sol beige, un plafond en bois et du lambris.
Cette image montre une grande entrée bohème avec un couloir, un mur rose, parquet clair, une porte double, une porte en bois foncé, un sol beige, un plafond en bois et du lambris.
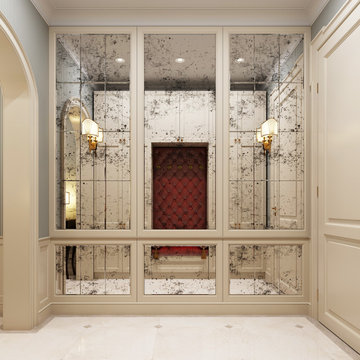
Idée de décoration pour une entrée tradition avec un couloir, un mur vert, un sol en marbre, une porte simple, une porte blanche, un sol beige et du lambris.
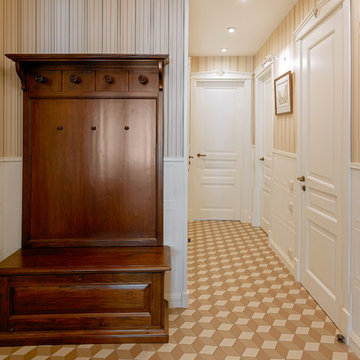
Прихожая с полом из керамической плитки, белыми дверьми и перегородкой с остеклением, входной белой дверью с классическими филенками, зеркалом в раме с авторской росписью, банкеткой из массива дерева с красной тканью сидения, обоями в полоску и отделкой Линкрустой.
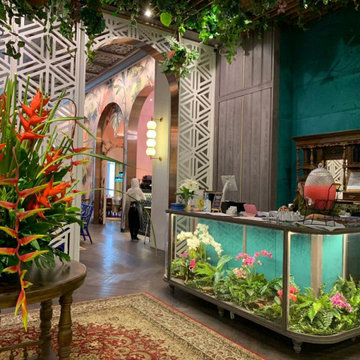
De Wan 1958 was designed by Genius Loci. Buenos was coming as the ID contractor.
Exemple d'une grande entrée asiatique avec un couloir, un mur marron, parquet foncé, une porte coulissante, une porte blanche, un sol marron, un plafond en bois et du lambris.
Exemple d'une grande entrée asiatique avec un couloir, un mur marron, parquet foncé, une porte coulissante, une porte blanche, un sol marron, un plafond en bois et du lambris.
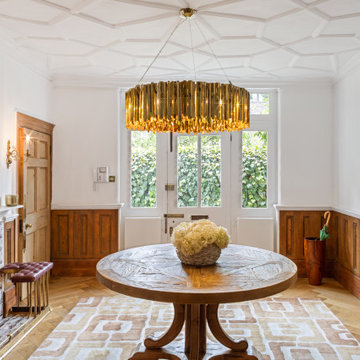
Idées déco pour une grande entrée contemporaine avec un couloir, une porte pivot et du lambris.
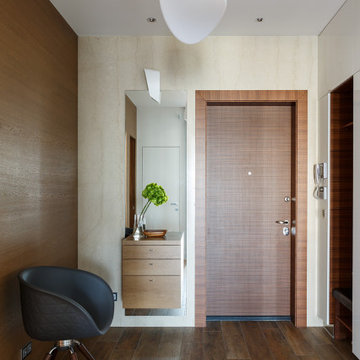
Входная зона прихожей ,где натуральный мрамор,дерево панелей и белая эмаль шкафов и потолка гармонируют между собой и создают спокойный современный образ.
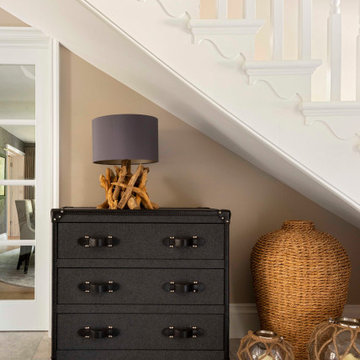
Entrance area with driftwood table lamp and coastal elements to fill underneath the staircase
Cette photo montre une grande entrée bord de mer avec un couloir, un sol en carrelage de céramique, une porte bleue, un sol blanc et du lambris.
Cette photo montre une grande entrée bord de mer avec un couloir, un sol en carrelage de céramique, une porte bleue, un sol blanc et du lambris.
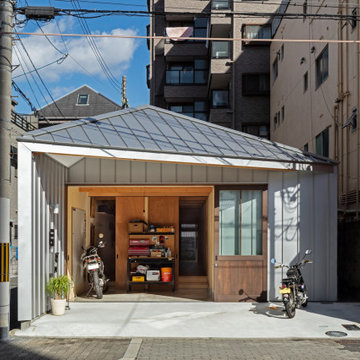
ファサード近景。(撮影:笹倉洋平)
Idées déco pour une petite entrée industrielle avec un couloir, un mur gris, une porte coulissante, une porte en bois foncé, un sol gris, un plafond décaissé et du lambris.
Idées déco pour une petite entrée industrielle avec un couloir, un mur gris, une porte coulissante, une porte en bois foncé, un sol gris, un plafond décaissé et du lambris.
Idées déco d'entrées avec un couloir et du lambris
3
