Idées déco d'entrées avec un couloir et parquet clair
Trier par :
Budget
Trier par:Populaires du jour
81 - 100 sur 2 253 photos
1 sur 3
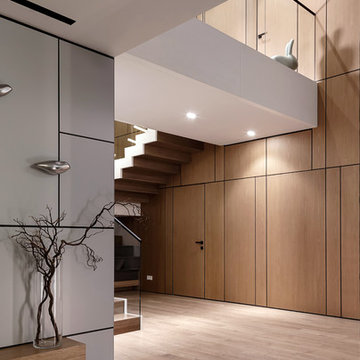
Addition was added to the modern high ceilinged house to make this art inspired space more liveable. Massive twenty-four light brushed nickel chandelier makes a bold statement. Wooden panel walls don't only warm up the modern space but also function as hidden storage.

The new owners of this 1974 Post and Beam home originally contacted us for help furnishing their main floor living spaces. But it wasn’t long before these delightfully open minded clients agreed to a much larger project, including a full kitchen renovation. They were looking to personalize their “forever home,” a place where they looked forward to spending time together entertaining friends and family.
In a bold move, we proposed teal cabinetry that tied in beautifully with their ocean and mountain views and suggested covering the original cedar plank ceilings with white shiplap to allow for improved lighting in the ceilings. We also added a full height panelled wall creating a proper front entrance and closing off part of the kitchen while still keeping the space open for entertaining. Finally, we curated a selection of custom designed wood and upholstered furniture for their open concept living spaces and moody home theatre room beyond.
This project is a Top 5 Finalist for Western Living Magazine's 2021 Home of the Year.
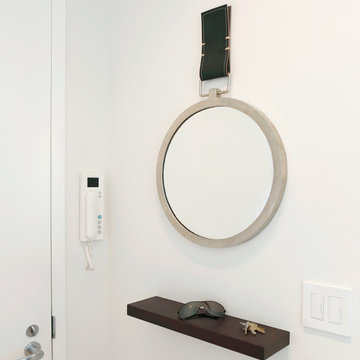
Cette image montre une petite entrée design avec un couloir, un mur blanc, parquet clair, une porte simple et une porte blanche.
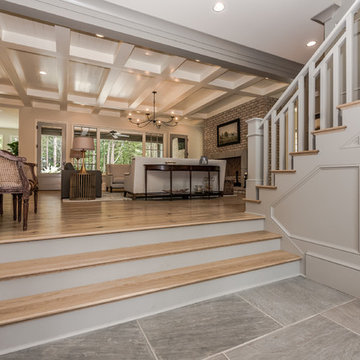
Dustin Peck Photography
Cette image montre une entrée traditionnelle de taille moyenne avec un couloir, un mur beige, parquet clair et une porte en bois clair.
Cette image montre une entrée traditionnelle de taille moyenne avec un couloir, un mur beige, parquet clair et une porte en bois clair.
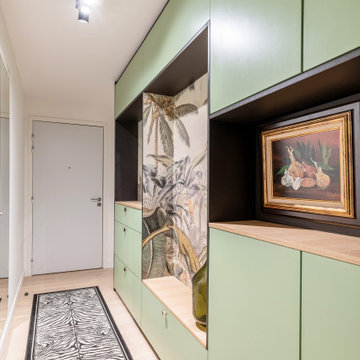
Idée de décoration pour une entrée ethnique de taille moyenne avec un couloir, un mur blanc, parquet clair, une porte grise, un sol beige et du papier peint.
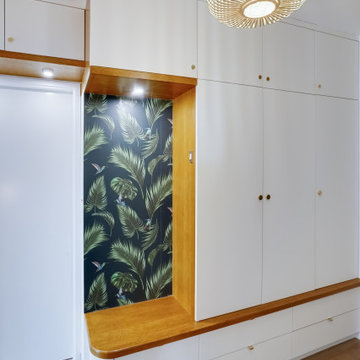
Idées déco pour une grande entrée contemporaine avec un couloir, un mur vert, parquet clair et un sol beige.
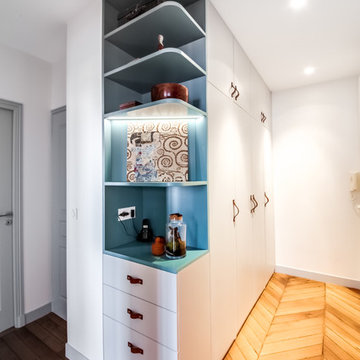
Shoootin
Aménagement d'une entrée contemporaine de taille moyenne avec un couloir, un mur blanc, parquet clair et une porte simple.
Aménagement d'une entrée contemporaine de taille moyenne avec un couloir, un mur blanc, parquet clair et une porte simple.
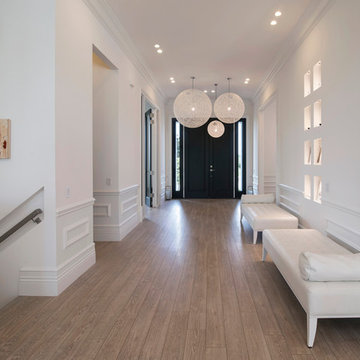
©2014 Maxine Schnitzer Photography
Inspiration pour une grande entrée design avec un couloir, un mur blanc, parquet clair, une porte double et une porte noire.
Inspiration pour une grande entrée design avec un couloir, un mur blanc, parquet clair, une porte double et une porte noire.
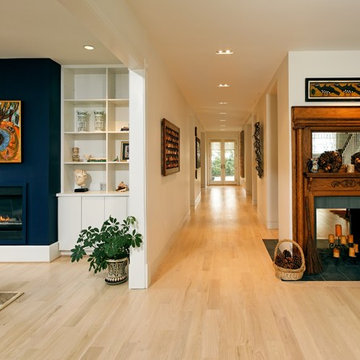
Gregg Hadley
Exemple d'une entrée chic de taille moyenne avec un couloir, un mur blanc, parquet clair, une porte double, une porte en verre et un sol beige.
Exemple d'une entrée chic de taille moyenne avec un couloir, un mur blanc, parquet clair, une porte double, une porte en verre et un sol beige.
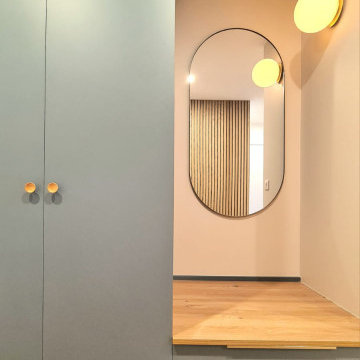
Idées déco pour une entrée contemporaine de taille moyenne avec un couloir, un mur blanc, parquet clair, un sol beige et du papier peint.
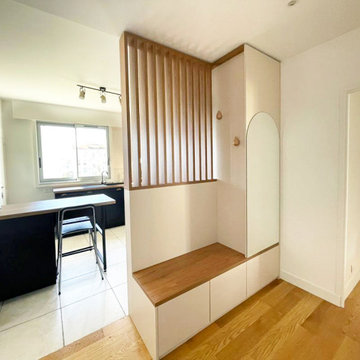
Création d’un meuble d’entrée sur-mesure à Saint-Maur-des-Fossés pour J&P.
Les espaces n’étaient pas délimités, l’entrée et la cuisine ne faisaient qu’un et le rangement n’avait pas sa place.
Pour ce projet, le studio a imaginé ce meuble sur-mesure pour répondre à cette problématique tout en conservant l’apport de lumière naturelle venant de la cuisine.
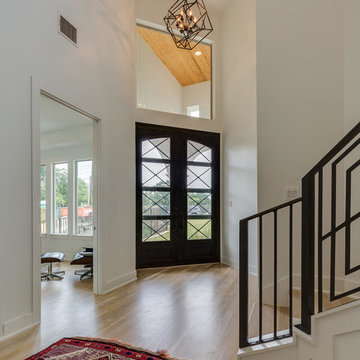
This custom home by Urbano Design & Build showcases a contemporary feel and unique design in each of the details. Property features include beautiful hardwood floors, custom tiles, and high-quality stainless steel appliances for the kitchen, as well as a floor-to-ceiling marble fireplace. The master bedroom and custom deck overlook amazing views of the San Antonio Country Club Golf Course.
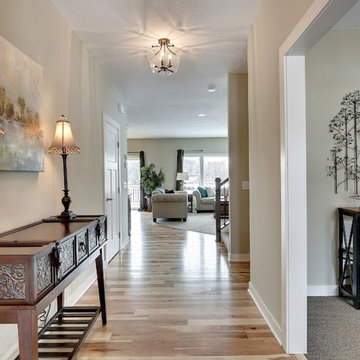
Birch floor, textured carpet, decorated
Réalisation d'une grande entrée tradition avec un mur gris, parquet clair, une porte simple et un couloir.
Réalisation d'une grande entrée tradition avec un mur gris, parquet clair, une porte simple et un couloir.
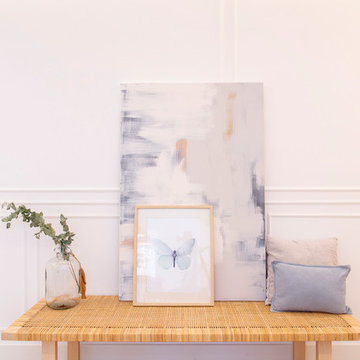
Aménagement d'une grande entrée classique avec un couloir, un mur blanc, parquet clair, une porte coulissante, une porte noire et un sol marron.
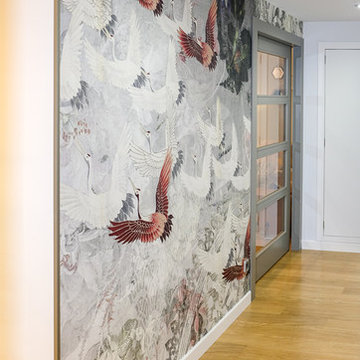
Exemple d'une petite entrée chic avec un couloir, parquet clair et un sol beige.
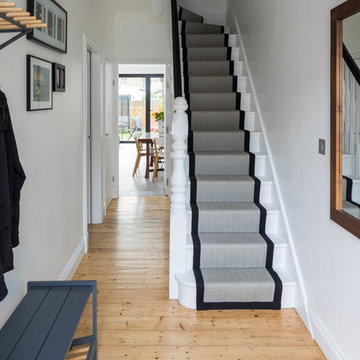
Entrance.
Photo by Chris Snook
Idées déco pour une entrée contemporaine de taille moyenne avec un couloir, un mur blanc, parquet clair, une porte simple, une porte bleue et un sol marron.
Idées déco pour une entrée contemporaine de taille moyenne avec un couloir, un mur blanc, parquet clair, une porte simple, une porte bleue et un sol marron.
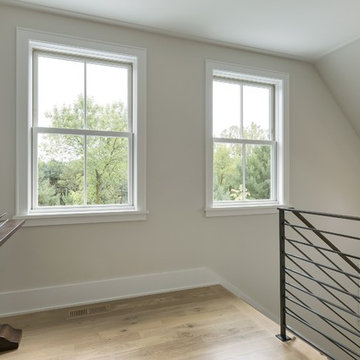
A Modern Farmhouse set in a prairie setting exudes charm and simplicity. Wrap around porches and copious windows make outdoor/indoor living seamless while the interior finishings are extremely high on detail. In floor heating under porcelain tile in the entire lower level, Fond du Lac stone mimicking an original foundation wall and rough hewn wood finishes contrast with the sleek finishes of carrera marble in the master and top of the line appliances and soapstone counters of the kitchen. This home is a study in contrasts, while still providing a completely harmonious aura.
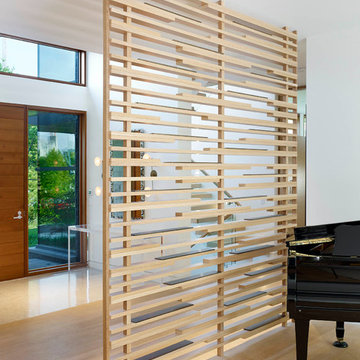
Tom Arban
Exemple d'une grande entrée moderne avec un couloir, un mur blanc, parquet clair, une porte simple et une porte en bois brun.
Exemple d'une grande entrée moderne avec un couloir, un mur blanc, parquet clair, une porte simple et une porte en bois brun.
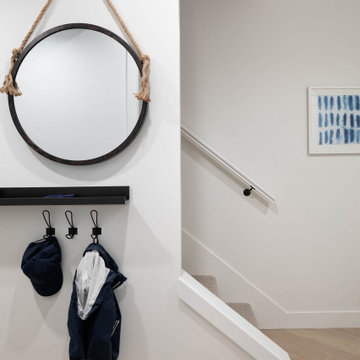
Cette image montre une petite entrée marine avec un couloir, un mur blanc, parquet clair, une porte simple, une porte blanche et un sol beige.
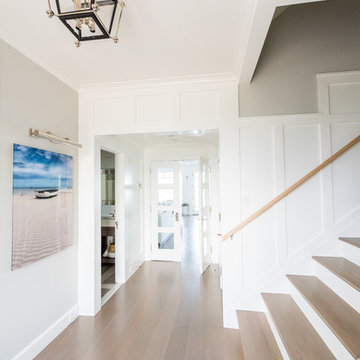
Photo by: Daniel Contelmo Jr.
Cette image montre une entrée marine de taille moyenne avec un couloir, un mur gris, parquet clair, une porte simple et un sol beige.
Cette image montre une entrée marine de taille moyenne avec un couloir, un mur gris, parquet clair, une porte simple et un sol beige.
Idées déco d'entrées avec un couloir et parquet clair
5