Idées déco d'entrées avec un couloir et un sol multicolore
Trier par :
Budget
Trier par:Populaires du jour
21 - 40 sur 408 photos
1 sur 3
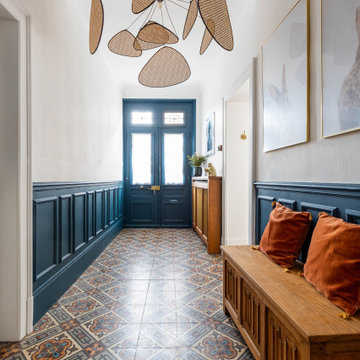
Cette image montre une entrée traditionnelle de taille moyenne avec un couloir, un mur blanc, un sol multicolore et une porte bleue.
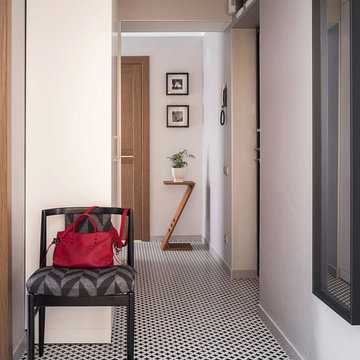
Современная прихожая с большим шкафом для сезонных вещей. За счет текстурного мелкого рисунка пола появляется парящее ощущение, черно-белый орнамент вступает во взаимодействие с отражающими материалами и зрительно расширяет небольшую площадь. • Проведена небольшая перепланировка с переносом дверного проема спальни для организации хранения в прихожей. Изначально дверной проем в спальню находился по центру стены спальни. Такое его положение не дает больших возможностей для размещения хранения как со стороны прихожей, так и со стороны спальни. Сместив дверной проем ближе к двери в гостиную, получилось решить задачу наилучшим образом.
Фото: Дина Александрова
Стилист: Татьяна Гедике

This checkerboard flooring is Minton marble (tumbled 61 x 61cm) and Aliseo marble (tumbled 61 x 61cm), both from Artisans of Devizes. The floor is bordered with the same Minton tumbled marble. | Light fixtures are the Salasco 3 tiered chandeliers from Premier Housewares
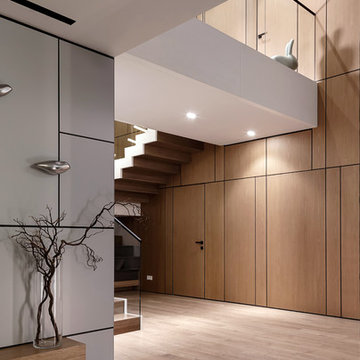
Addition was added to the modern high ceilinged house to make this art inspired space more liveable. Massive twenty-four light brushed nickel chandelier makes a bold statement. Wooden panel walls don't only warm up the modern space but also function as hidden storage.
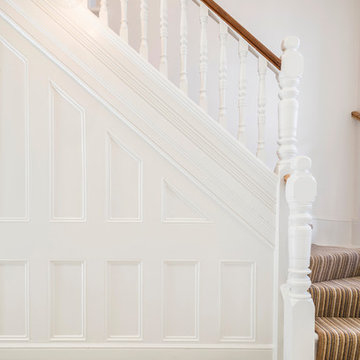
Although the existing entrance hallway was a good size it lacked character. To address this the stained glass in the fan light window above the front door and side window was reinstated, in a bespoke design, bringing light, colour and texture into the hallway.
The original tiled floor had long been removed so a period style crisp black and white tile with a border pattern was specified. This immediately visually increased the size and lightness of the hall area.
Nigel Tyas were commissioned to produce a dramatic copper and glass pendant light in the stairwell that hung from the top floor ceiling down to the ground floor, giving a visual connection and really creating a wow factor.
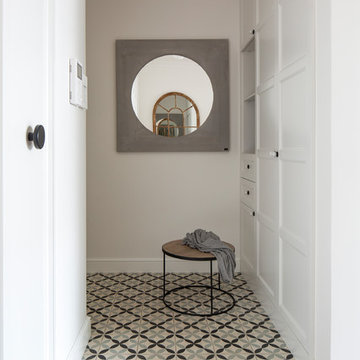
Катерина Аверкина и студия "Однушечка"
Cette photo montre une entrée chic avec un couloir, un mur blanc et un sol multicolore.
Cette photo montre une entrée chic avec un couloir, un mur blanc et un sol multicolore.
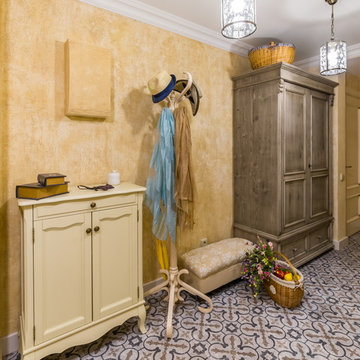
Андрей Белимов-Гущин
Cette photo montre une entrée romantique avec un couloir, un mur beige, un sol en carrelage de céramique et un sol multicolore.
Cette photo montre une entrée romantique avec un couloir, un mur beige, un sol en carrelage de céramique et un sol multicolore.
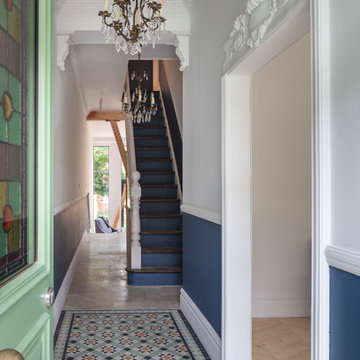
Idées déco pour une entrée éclectique avec une porte simple, une porte verte, un couloir, un mur multicolore et un sol multicolore.
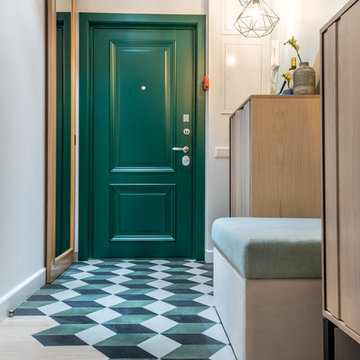
Idée de décoration pour une entrée tradition avec un mur blanc, une porte simple, une porte verte, un sol en carrelage de porcelaine, un couloir et un sol multicolore.
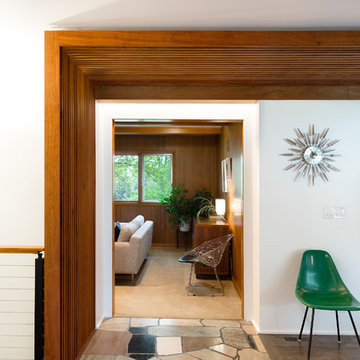
Mid-Century house remodel. Design by aToM. Construction and installation of mahogany structure and custom cabinetry by d KISER design.construct, inc. Photograph by Colin Conces Photography
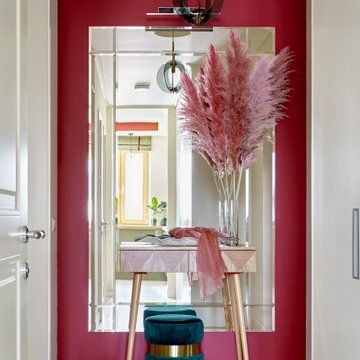
Небольшая прихожая с акцентной стеной и панорамным зеркалом по эскизу дизайнера. Зеркало напротив кухонного окна добавляет естественного света, яркая стена создает радостное настроение. Остальные стены и все двери (входная, в санузлы и встроенного шкафа) выкрашены в один оттенок белого. Винтажный итальянский светильник-подвес
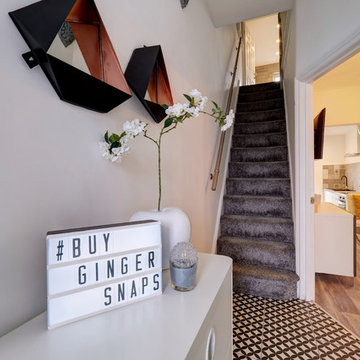
Alex Reay Photography
Idée de décoration pour une petite entrée tradition avec un couloir, un mur blanc et un sol multicolore.
Idée de décoration pour une petite entrée tradition avec un couloir, un mur blanc et un sol multicolore.

Meaning “line” in Swahili, the Mstari Safari Task Lounge itself is accented with clean wooden lines, as well as dramatic contrasts of hammered gold and reflective obsidian desk-drawers. A custom-made industrial, mid-century desk—the room’s focal point—is perfect for centering focus while going over the day’s workload. Behind, a tiger painting ties the African motif together. Contrasting pendant lights illuminate the workspace, permeating the sharp, angular design with more organic forms.
Outside the task lounge, a custom barn door conceals the client’s entry coat closet. A patchwork of Mexican retablos—turn of the century religious relics—celebrate the client’s eclectic style and love of antique cultural art, while a large wrought-iron turned handle and barn door track unify the composition.
A home as tactfully curated as the Mstari deserved a proper entryway. We knew that right as guests entered the home, they needed to be wowed. So rather than opting for a traditional drywall header, we engineered an undulating I-beam that spanned the opening. The I-beam’s spine incorporated steel ribbing, leaving a striking impression of a Gaudiesque spine.
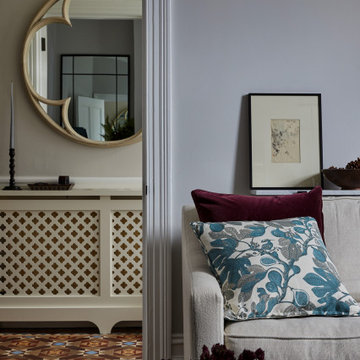
We installed oak parquet flooring and a steel door in the new kitchen extension, and a woven runner on the staircase & stair rods in a contemporary finish in the entrance hallway of the Balham Traditional Family Home
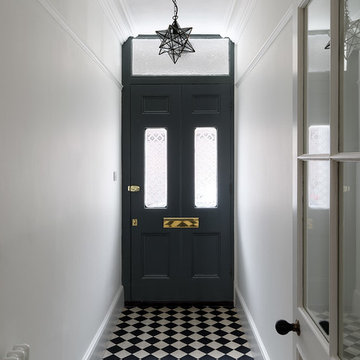
Richard Gooding Photography
This townhouse sits within Chichester's city walls and conservation area. Its is a semi detached 5 storey home, previously converted from office space back to a home with a poor quality extension.
We designed a new extension with zinc cladding which reduces the existing footprint but created a more useable and beautiful living / dining space. Using the full width of the property establishes a true relationship with the outdoor space.
A top to toe refurbishment rediscovers this home's identity; the original cornicing has been restored and wood bannister French polished.
A structural glass roof in the kitchen allows natural light to flood the basement and skylights introduces more natural light to the loft space.
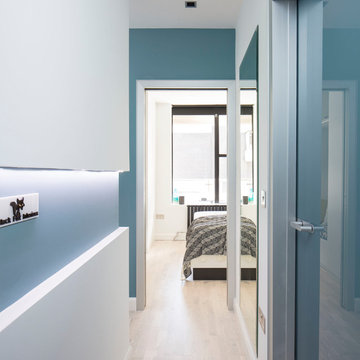
Cette image montre une petite entrée minimaliste avec un couloir, un mur bleu, parquet clair, une porte simple, une porte bleue et un sol multicolore.
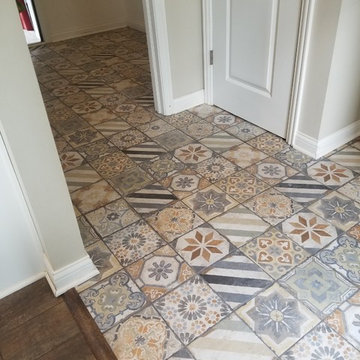
Idées déco pour une entrée craftsman de taille moyenne avec un couloir, un mur gris, un sol en carrelage de céramique et un sol multicolore.
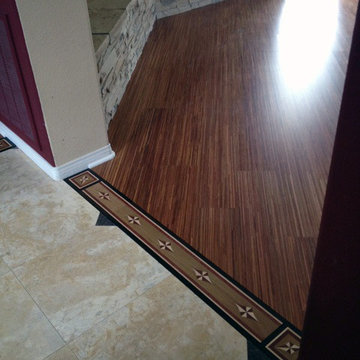
Nuno & Judy
Idée de décoration pour une entrée tradition avec un couloir, un mur rouge et un sol multicolore.
Idée de décoration pour une entrée tradition avec un couloir, un mur rouge et un sol multicolore.

This lovely Victorian house in Battersea was tired and dated before we opened it up and reconfigured the layout. We added a full width extension with Crittal doors to create an open plan kitchen/diner/play area for the family, and added a handsome deVOL shaker kitchen.
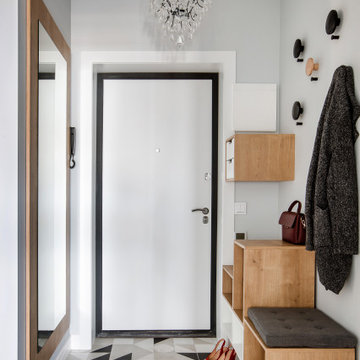
Cette image montre une entrée nordique avec un couloir, un mur gris, une porte simple, une porte blanche et un sol multicolore.
Idées déco d'entrées avec un couloir et un sol multicolore
2