Idées déco d'entrées avec un mur beige et différents designs de plafond
Trier par :
Budget
Trier par:Populaires du jour
61 - 80 sur 988 photos
1 sur 3

Idées déco pour une entrée campagne en bois avec un vestiaire, un mur beige, un sol gris et un plafond en bois.
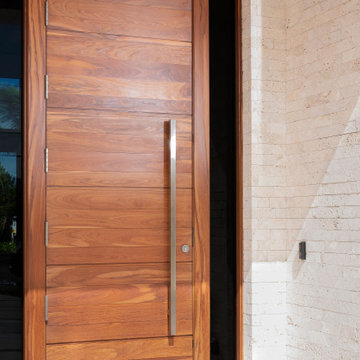
Distributors & Certified installers of the finest impact wood doors available in the market. Our exterior doors options are not restricted to wood, we are also distributors of fiberglass doors from Plastpro & Therma-tru. We have also a vast selection of brands & custom made interior wood doors that will satisfy the most demanding customers.
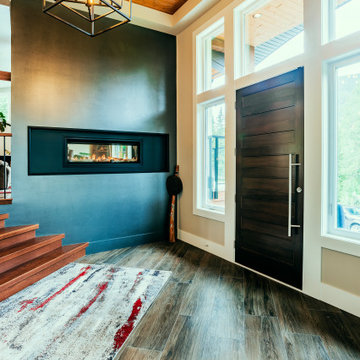
Photo by Brice Ferre.
Mission Grand - CHBA FV 2021 Finalist Best Custom Home
Aménagement d'un très grand hall d'entrée montagne avec un mur beige, un sol en bois brun, une porte simple, une porte en bois foncé, un sol marron et un plafond en bois.
Aménagement d'un très grand hall d'entrée montagne avec un mur beige, un sol en bois brun, une porte simple, une porte en bois foncé, un sol marron et un plafond en bois.

This bi-level entry foyer greets with black slate flooring and embraces you in Hemlock and hickory wood. Using a Sherwin Williams flat lacquer sealer for durability finishes the modern wood cabin look. Horizontal steel cable rail stair system.
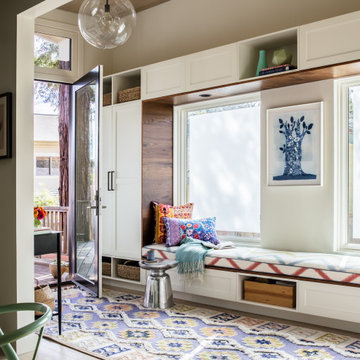
Studio Munroe,
Photography by Thomas Kuoh
Idées déco pour une entrée contemporaine avec un couloir, un mur beige, parquet clair, une porte simple, une porte en verre, un sol beige et un plafond en bois.
Idées déco pour une entrée contemporaine avec un couloir, un mur beige, parquet clair, une porte simple, une porte en verre, un sol beige et un plafond en bois.

Entry hall with inlay marble floor and raised panel led glass door
Cette image montre un vestibule traditionnel de taille moyenne avec un mur beige, un sol en marbre, une porte double, une porte en bois brun, un sol beige, un plafond à caissons et boiseries.
Cette image montre un vestibule traditionnel de taille moyenne avec un mur beige, un sol en marbre, une porte double, une porte en bois brun, un sol beige, un plafond à caissons et boiseries.
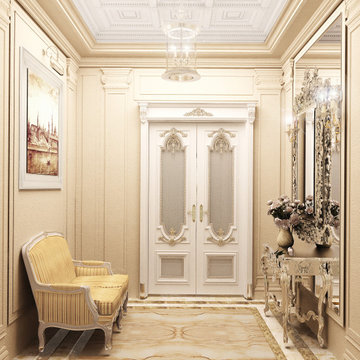
Idées déco pour un petit vestibule classique avec un mur beige, un sol en marbre, une porte double, un sol beige et un plafond à caissons.

Inspiration pour un petit vestibule traditionnel avec un mur beige, un sol en marbre, une porte double, une porte en bois clair, un sol beige et un plafond décaissé.

This formal living space features a combination of traditional and modern architectural features. This space features a coffered ceiling, two stories of windows, modern light fixtures, built in shelving/bookcases, and a custom cast concrete fireplace surround.
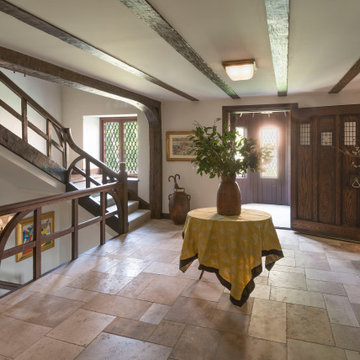
Réalisation d'une entrée marine avec un mur beige, une porte simple, une porte en bois foncé, un sol beige et poutres apparentes.
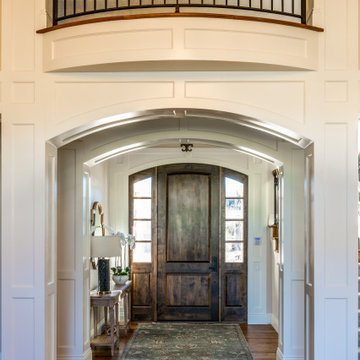
Cette image montre une grande porte d'entrée traditionnelle avec un mur beige, un sol en bois brun, une porte simple, une porte en bois foncé, un sol multicolore et un plafond voûté.

This Multi-Level Transitional Craftsman Home Features Blended Indoor/Outdoor Living, a Split-Bedroom Layout for Privacy in The Master Suite and Boasts Both a Master & Guest Suite on The Main Level!

The Client was looking for a lot of daily useful storage, but was also looking for an open entryway. The design combined seating and a variety of Custom Cabinetry to allow for storage of shoes, handbags, coats, hats, and gloves. The two drawer cabinet was designed with a balanced drawer layout, however inside is an additional pullout drawer to store/charge devices. We also incorporated a much needed kennel space for the new puppy, which was integrated into the lower portion of the new Custom Cabinetry Coat Closet. Completing the rooms functional storage was a tall utility cabinet to house the vacuum, mops, and buckets. The finishing touch was the 2/3 glass side entry door allowing plenty of natural light in, but also high enough to keep the dog from leaving nose prints on the glass.
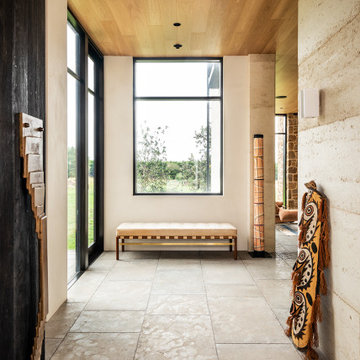
A contemporary holiday home located on Victoria's Mornington Peninsula featuring rammed earth walls, timber lined ceilings and flagstone floors. This home incorporates strong, natural elements and the joinery throughout features custom, stained oak timber cabinetry and natural limestone benchtops. With a nod to the mid century modern era and a balance of natural, warm elements this home displays a uniquely Australian design style. This home is a cocoon like sanctuary for rejuvenation and relaxation with all the modern conveniences one could wish for thoughtfully integrated.

Exemple d'une entrée chic de taille moyenne avec un couloir, un mur beige, un sol en carrelage de porcelaine, une porte simple, une porte bleue, un sol gris et un plafond décaissé.
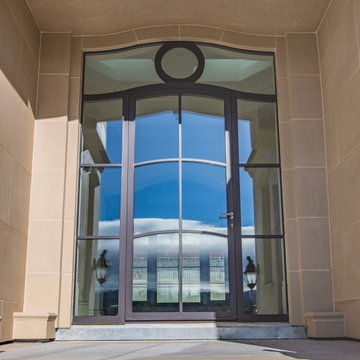
Aménagement d'une grande porte d'entrée avec une porte simple, une porte en verre, un mur beige, parquet foncé, un sol marron et un plafond voûté.

Cette photo montre une grande entrée montagne en bois avec un vestiaire, un mur beige, un sol en bois brun, une porte simple, une porte en verre, un sol marron et un plafond en bois.

This sunken mudroom, with half-height walls on the kitchen side, allows for parents to see over the half-wall and out the spacious windows to the driveway and back yard, while also obstructing view of all that collects in the homeowners' primary entry. A wash sink, cubbie lockers, and a bench to take off shoes make this room one of the most efficient rooms in the house.

Idée de décoration pour un grand vestibule tradition avec un mur beige, un sol en ardoise, un sol noir, poutres apparentes et du lambris de bois.
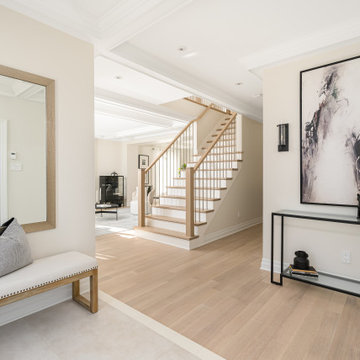
This beautiful totally renovated 4 bedroom home just hit the market. The owners wanted to make sure when potential buyers walked through, they would be able to imagine themselves living here.
A lot of details were incorporated into this luxury property from the steam fireplace in the primary bedroom to tiling and architecturally interesting ceilings.
If you would like a tour of this property we staged in Pointe Claire South, Quebec, contact Linda Gauthier at 514-609-6721.
Idées déco d'entrées avec un mur beige et différents designs de plafond
4