Idées déco d'entrées avec un mur beige et parquet foncé
Trier par :
Budget
Trier par:Populaires du jour
221 - 240 sur 3 938 photos
1 sur 3
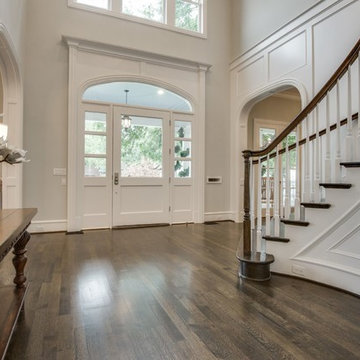
Réalisation d'une grande porte d'entrée tradition avec un mur beige, parquet foncé, une porte simple, une porte blanche et un sol marron.
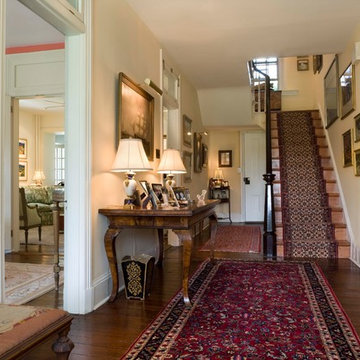
Aménagement d'un hall d'entrée classique avec un mur beige et parquet foncé.
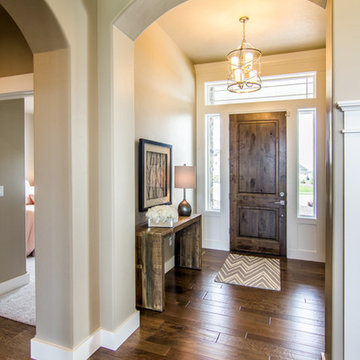
Exemple d'un hall d'entrée nature de taille moyenne avec un mur beige, parquet foncé, une porte simple et une porte en bois foncé.
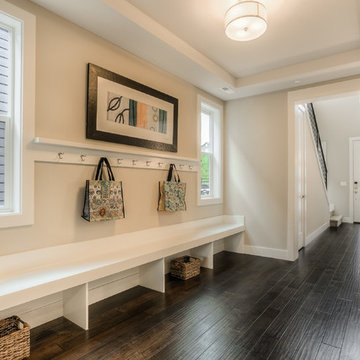
Cette image montre une entrée traditionnelle avec un mur beige, parquet foncé, une porte simple et une porte blanche.
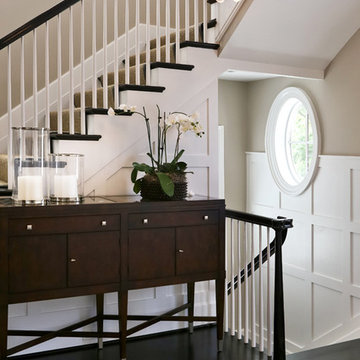
Idées déco pour un hall d'entrée contemporain de taille moyenne avec parquet foncé et un mur beige.
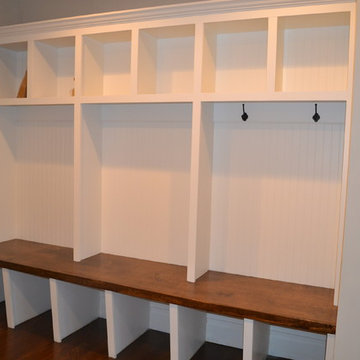
Custom built-in cabinets in mudroom/laundry center. Photo by Michaela Keil
Inspiration pour une entrée traditionnelle de taille moyenne avec un vestiaire, un mur beige et parquet foncé.
Inspiration pour une entrée traditionnelle de taille moyenne avec un vestiaire, un mur beige et parquet foncé.
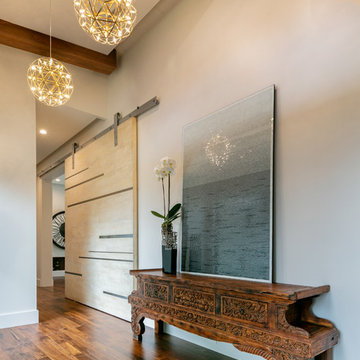
This sprawling one story, modern ranch home features walnut floors and details, Cantilevered shelving and cabinetry, and stunning architectural detailing throughout.
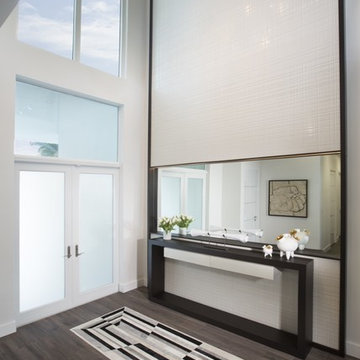
Located in the stunning Intracoastal Waterway of Fort Lauderdale, this spacious 5,874 square foot residence boasts six bedrooms and seven bathrooms. BRITTO CHARETTE capitalized on the home’s 24-foot ceilings in the common areas and the views from the wraparound balconies to create a feeling of openness and tranquility
Photographer: Alexia Fodere
Modern interior decorators, Modern interior decorator, Contemporary Interior Designers, Contemporary Interior Designer, Interior design decorators, Interior design decorator, Interior Decoration and Design, Black Interior Designers, Black Interior Designer
Interior designer, Interior designers, Interior design decorators, Interior design decorator, Home interior designers, Home interior designer, Interior design companies, interior decorators, Interior decorator, Decorators, Decorator, Miami Decorators, Miami Decorator, Decorators, Miami Decorator, Miami Interior Design Firm, Interior Design Firms, Interior Designer Firm, Interior Designer Firms, Interior design, Interior designs, home decorators, Ocean front, Luxury home in Miami Beach, Living Room, master bedroom, master bathroom, powder room, Miami, Miami Interior Designers, Miami Interior Designer, Interior Designers Miami, Interior Designer Miami, Modern Interior Designers, Modern Interior Designer, Interior decorating Miami
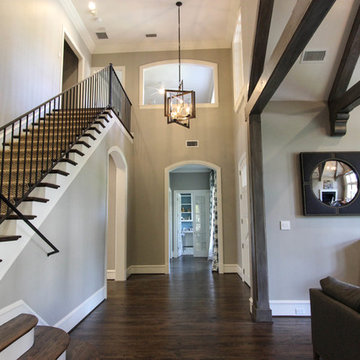
We included reworking of iron work, fresh coats of paint and entire remodel for this home.
Exemple d'un grand hall d'entrée chic avec parquet foncé, une porte blanche, un mur beige, une porte simple et un sol marron.
Exemple d'un grand hall d'entrée chic avec parquet foncé, une porte blanche, un mur beige, une porte simple et un sol marron.
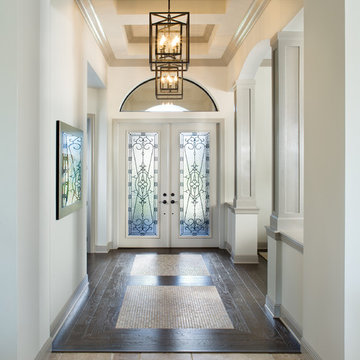
http://arthurrutenberghomes.com/
Réalisation d'une entrée tradition avec une porte double, une porte blanche, parquet foncé et un mur beige.
Réalisation d'une entrée tradition avec une porte double, une porte blanche, parquet foncé et un mur beige.
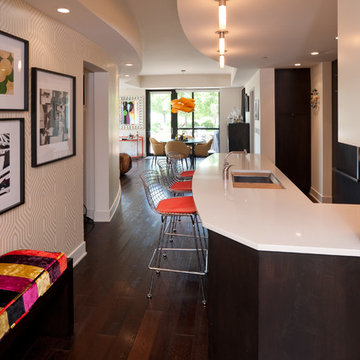
Inspiration pour une entrée design avec un couloir, parquet foncé, un mur beige et un sol marron.
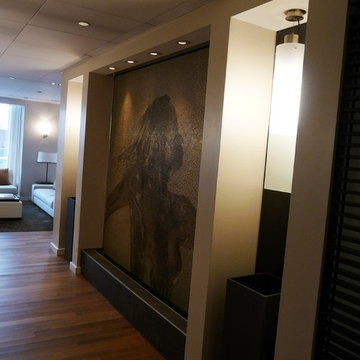
Idée de décoration pour un hall d'entrée design de taille moyenne avec un mur beige, parquet foncé et un sol marron.
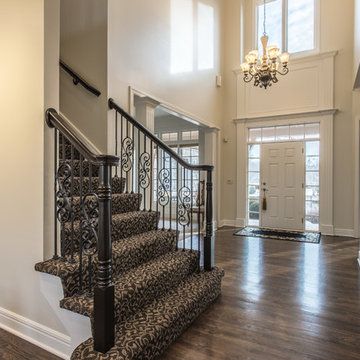
Loveleigh Photography
Idées déco pour une porte d'entrée romantique de taille moyenne avec un mur beige, parquet foncé, une porte simple, une porte blanche et un sol marron.
Idées déco pour une porte d'entrée romantique de taille moyenne avec un mur beige, parquet foncé, une porte simple, une porte blanche et un sol marron.
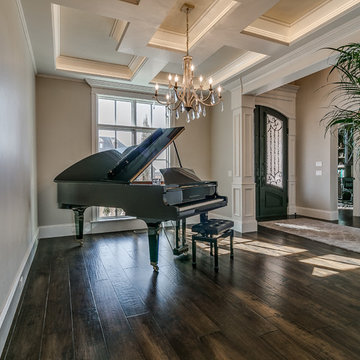
Flow Photography
Idées déco pour un hall d'entrée classique de taille moyenne avec un mur beige, parquet foncé, une porte double, une porte noire et un sol marron.
Idées déco pour un hall d'entrée classique de taille moyenne avec un mur beige, parquet foncé, une porte double, une porte noire et un sol marron.
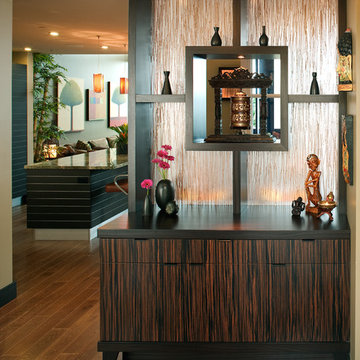
Light filters through translucent thatch panels in a furniture-style cabinet, where a peek-through heightens anticipation toward what lies ahead.
Réalisation d'un hall d'entrée design de taille moyenne avec un mur beige, parquet foncé et un sol marron.
Réalisation d'un hall d'entrée design de taille moyenne avec un mur beige, parquet foncé et un sol marron.
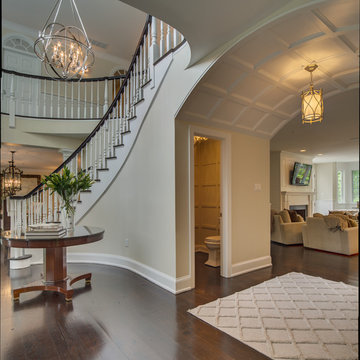
A blended family with 6 kids transforms a Villanova estate into a home for their modern-day Brady Bunch.
Photo by JMB Photoworks
Inspiration pour un très grand hall d'entrée traditionnel avec une porte double, un mur beige, parquet foncé et un sol marron.
Inspiration pour un très grand hall d'entrée traditionnel avec une porte double, un mur beige, parquet foncé et un sol marron.
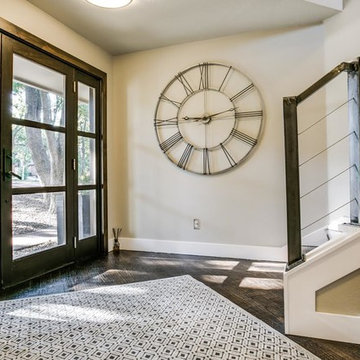
Inspiration pour une grande porte d'entrée design avec un mur beige, parquet foncé, une porte simple, une porte en verre et un sol marron.
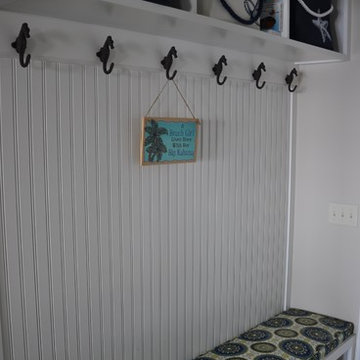
64 Degrees Photography and Monique Sabatino
Idée de décoration pour une entrée marine de taille moyenne avec un mur beige, parquet foncé, une porte double, un vestiaire, une porte en bois brun et un sol beige.
Idée de décoration pour une entrée marine de taille moyenne avec un mur beige, parquet foncé, une porte double, un vestiaire, une porte en bois brun et un sol beige.
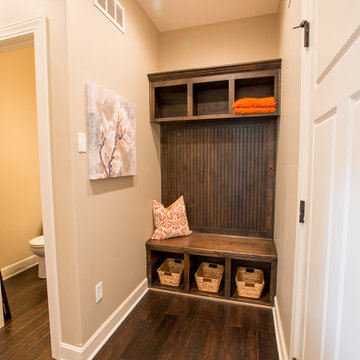
Idées déco pour une entrée craftsman de taille moyenne avec un vestiaire, un mur beige, parquet foncé et une porte blanche.
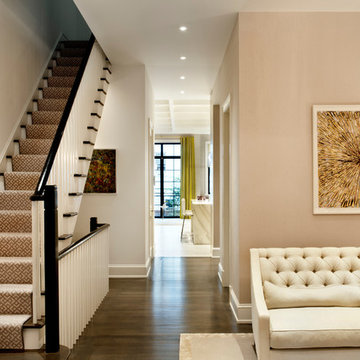
This stately townhouse underwent a full renovation from both the DHD Architecture and Interiors team to provide a young family with rooms to grow into. Spaces were updated with contemporary furnishings and refined architectural details, while still honoring the classic, formal elements of the historic home. The expansive outdoor space is framed by the dining area’s floor to ceiling windows and bold window treatment. DHD’s interiors team aimed to transform the room into an inviting and livable space for the family, designing a custom kitchen banquette and using playfully bright, warm color tones. While the master bedroom keeps to a soft, muted palette incorporating deep shades of purples, the children’s rooms are extravagantly fun, complete with fuchsia bedding and oversized Lucite table lamps.
Photography: Emily Andrews
3 Bedrooms / 6,000 Square Feet
Idées déco d'entrées avec un mur beige et parquet foncé
12