Entrée
Trier par :
Budget
Trier par:Populaires du jour
41 - 60 sur 358 photos
1 sur 3
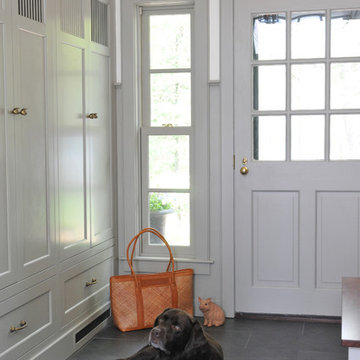
Photo Credit: Betsy Bassett
Aménagement d'une entrée classique de taille moyenne avec un vestiaire, un mur beige, un sol en ardoise, une porte simple, une porte grise et un sol noir.
Aménagement d'une entrée classique de taille moyenne avec un vestiaire, un mur beige, un sol en ardoise, une porte simple, une porte grise et un sol noir.
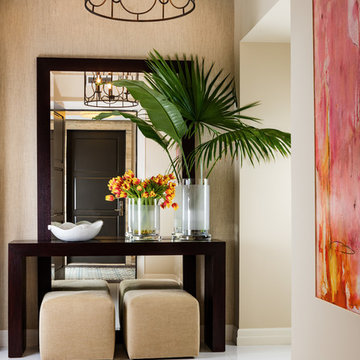
Sargent Photography
J/Howard Design Inc
Idées déco pour un hall d'entrée exotique de taille moyenne avec un mur beige, un sol en carrelage de porcelaine, une porte simple, une porte grise et un sol blanc.
Idées déco pour un hall d'entrée exotique de taille moyenne avec un mur beige, un sol en carrelage de porcelaine, une porte simple, une porte grise et un sol blanc.
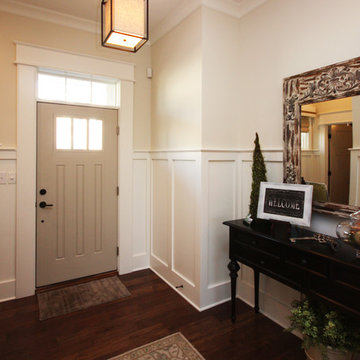
A custom fireplace is the visual focus of this craftsman style home's living room while the U-shaped kitchen and elegant bedroom showcase gorgeous pendant lights.
Project completed by Wendy Langston's Everything Home interior design firm, which serves Carmel, Zionsville, Fishers, Westfield, Noblesville, and Indianapolis.
For more about Everything Home, click here: https://everythinghomedesigns.com/
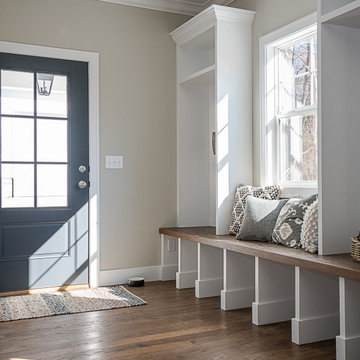
Idée de décoration pour une entrée tradition de taille moyenne avec un vestiaire, un mur beige, un sol en bois brun, une porte simple, une porte grise et un sol marron.
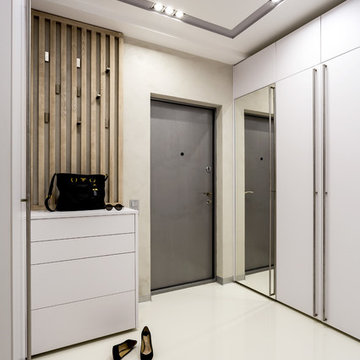
Idée de décoration pour une porte d'entrée design avec un mur beige, une porte simple, une porte grise, un sol blanc et sol en béton ciré.
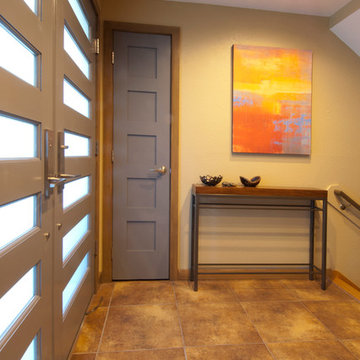
The entryway is one of the most important areas of a home in feng shui. Double entry doors are not only modern, but beautiful. They allow as much light as possible light to enter, while affording the home owner privacy through their glazed glass. You are now drawn upstairs to the main level.
Photo by Gregg Krogstad
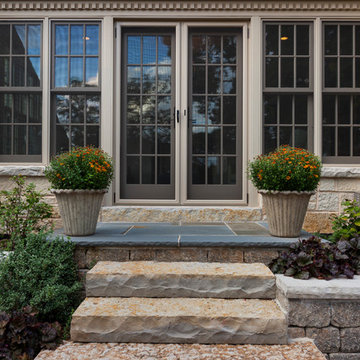
Lannon stone steps with rock-faced edges. Full range mortared Bluestone stoop. Ryan Hainey
Idée de décoration pour une porte d'entrée tradition avec un mur beige, une porte double et une porte grise.
Idée de décoration pour une porte d'entrée tradition avec un mur beige, une porte double et une porte grise.
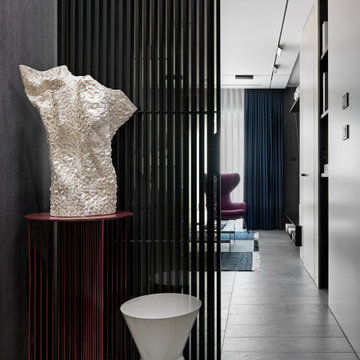
Designer: Ivan Pozdnyakov Foto: Sergey Krasyuk
Aménagement d'une petite entrée contemporaine avec un vestiaire, un mur beige, un sol en carrelage de porcelaine, une porte simple, une porte grise et un sol marron.
Aménagement d'une petite entrée contemporaine avec un vestiaire, un mur beige, un sol en carrelage de porcelaine, une porte simple, une porte grise et un sol marron.
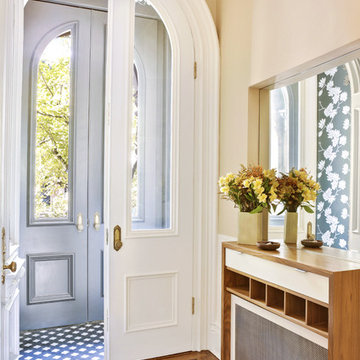
Contractor: Infinity Construction, Photographer: Allyson Lubow
Réalisation d'un vestibule design de taille moyenne avec un mur beige, un sol en bois brun, une porte double et une porte grise.
Réalisation d'un vestibule design de taille moyenne avec un mur beige, un sol en bois brun, une porte double et une porte grise.
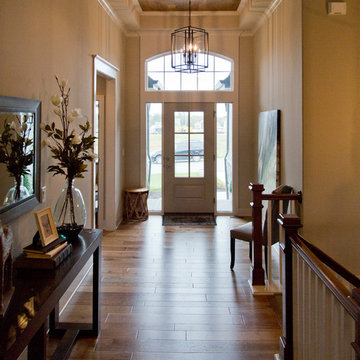
Idées déco pour une porte d'entrée montagne de taille moyenne avec un mur beige, un sol en bois brun, une porte simple, une porte grise et un sol marron.
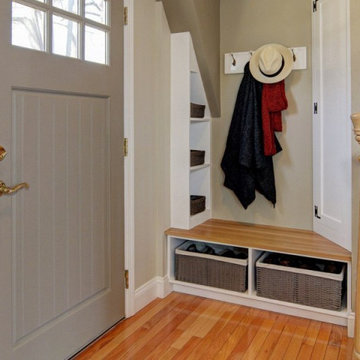
This small but efficient mudroom area is right off the front entry in this Summit home. The cabinetry was custom built to utilize every possible inch of storage space including a closet built above the bench. Kasdan Construction Management, In House Photography.
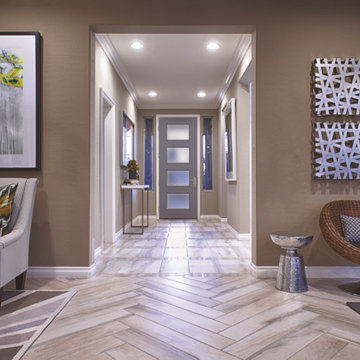
8ft. Therma-Tru Pulse Ari smooth fiberglass door painted Mineral Gray (SW2740). Door includes flat profile lite frame and Satin Etch privacy and textured glass – a fine-textured pearlescent glass that delivers a pure, simple design aesthetic. Ara handleset also from Therma-Tru.
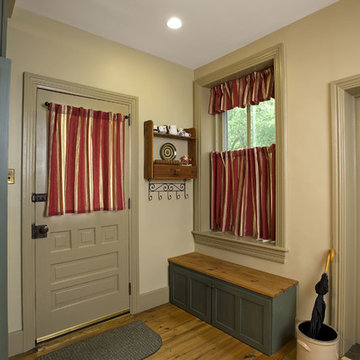
Hub Wilson
Cette photo montre une entrée victorienne de taille moyenne avec un couloir, un mur beige, parquet clair, une porte simple et une porte grise.
Cette photo montre une entrée victorienne de taille moyenne avec un couloir, un mur beige, parquet clair, une porte simple et une porte grise.

Квартира 118квм в ЖК Vavilove на Юго-Западе Москвы. Заказчики поставили задачу сделать планировку квартиры с тремя спальнями: родительская и 2 детские, гостиная и обязательно изолированная кухня. Но тк изначально квартира была трехкомнатная, то окон в квартире было всего 4 и одно из помещений должно было оказаться без окна. Выбор пал на гостиную. Именно ее разместили в глубине квартиры без окон. Несмотря на современную планировку по сути эта квартира-распашонка. И нам повезло, что в ней удалось выкроить просторное помещение холла, которое и превратилось в полноценную гостиную. Общая планировка такова, что помимо того, что гостиная без окон, в неё ещё выходят двери всех помещений - и кухни, и спальни, и 2х детских, и 2х су, и коридора - 7 дверей выходят в одно помещение без окон. Задача оказалась нетривиальная. Но я считаю, мы успешно справились и смогли достичь не только функциональной планировки, но и стилистически привлекательного интерьера. В интерьере превалирует зелёная цветовая гамма. Этот природный цвет прекрасно сочетается со всеми остальными природными оттенками, а кто как не природа щедра на интересные приемы и сочетания. Практически все пространства за исключением мастер-спальни выдержаны в светлых тонах.
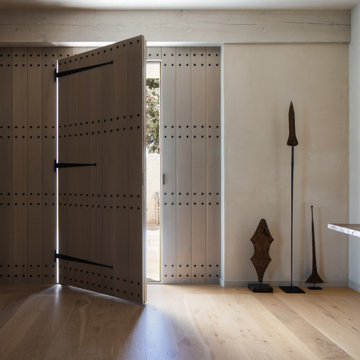
Aménagement d'un grand hall d'entrée méditerranéen avec un mur beige, un sol en bois brun, une porte simple, une porte grise et un sol marron.
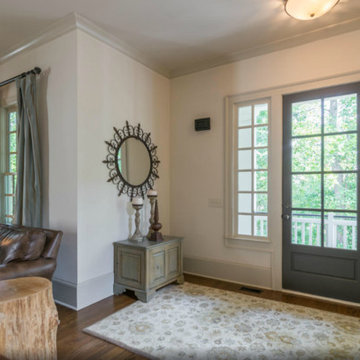
Dave Burroughs
Cette photo montre un petit hall d'entrée craftsman avec un mur beige, un sol en bois brun, une porte simple et une porte grise.
Cette photo montre un petit hall d'entrée craftsman avec un mur beige, un sol en bois brun, une porte simple et une porte grise.
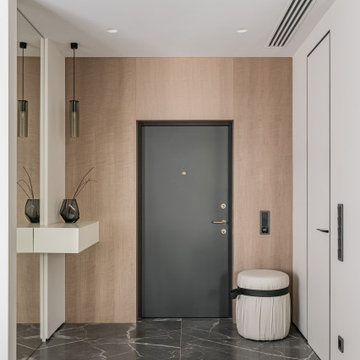
Студия дизайна интерьера D&D design реализовали проект 3х комнатной квартиры площадью 147 м2 в ЖК Александровский сад для семьи с двумя детьми.
За основу дизайна интерьера взят современный стиль с элементами легкой классики в сочетании с лаконичными формами пространства, светлой цветовой гаммой стен, современной европейской мебелью.
Планировочное решение квартиры разделено на 2 функциональные зоны: общественная (кухня-гостиная) и приватная (мастер спальня, детская с отдельным санузлом и игровая комната)
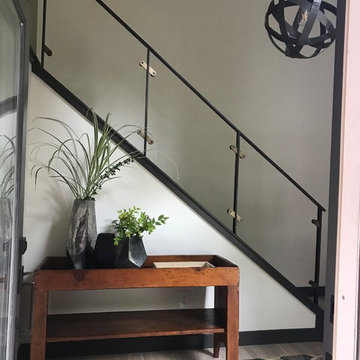
Idée de décoration pour un hall d'entrée vintage de taille moyenne avec parquet clair, une porte simple, une porte grise, un mur beige et un sol beige.
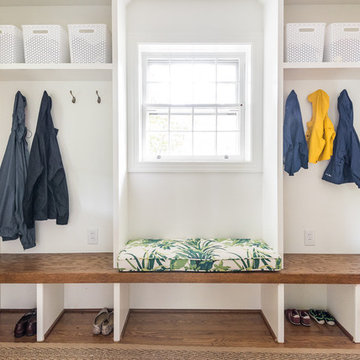
Design: Lesley Glotzl
Photo: Eastman Creative
Idée de décoration pour une entrée avec un vestiaire, un mur beige, un sol en bois brun, une porte simple et une porte grise.
Idée de décoration pour une entrée avec un vestiaire, un mur beige, un sol en bois brun, une porte simple et une porte grise.
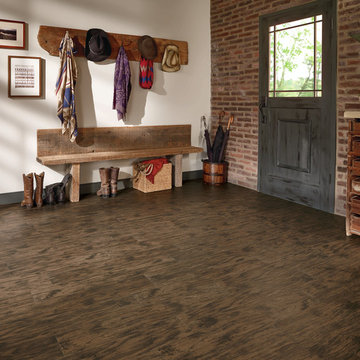
Cette photo montre un grand hall d'entrée nature avec un mur beige, parquet foncé, une porte simple, un sol marron et une porte grise.
3