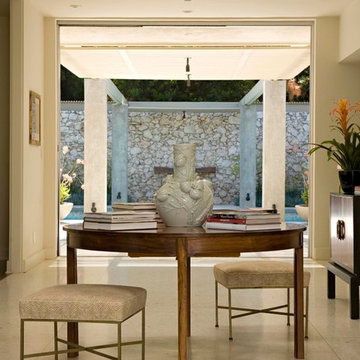Idées déco d'entrées avec un mur beige
Trier par :
Budget
Trier par:Populaires du jour
1 - 20 sur 259 photos
1 sur 5
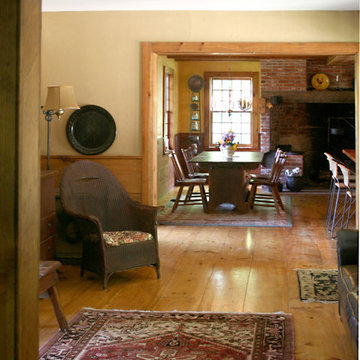
Again, all the energy efficiency of today with the details of yesterday.
Idée de décoration pour une entrée champêtre avec un mur beige et parquet clair.
Idée de décoration pour une entrée champêtre avec un mur beige et parquet clair.
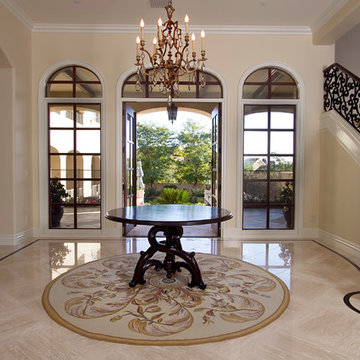
Scottsdale Elegance - Foyer - General View Stairway with wrought iron handrail
Idées déco pour un grand hall d'entrée classique avec un mur beige, un sol en marbre, une porte double et une porte en verre.
Idées déco pour un grand hall d'entrée classique avec un mur beige, un sol en marbre, une porte double et une porte en verre.
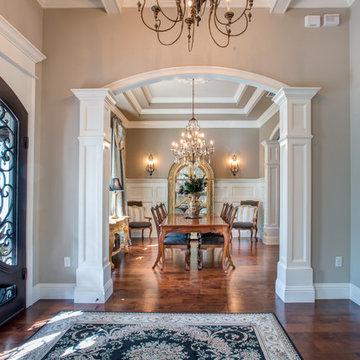
Idées déco pour un grand hall d'entrée classique avec un mur beige, parquet foncé, une porte double, une porte en verre et un sol marron.
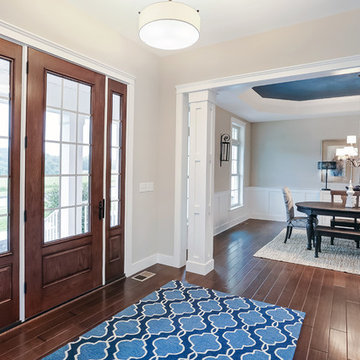
Designer details abound in this custom 2-story home with craftsman style exterior complete with fiber cement siding, attractive stone veneer, and a welcoming front porch. In addition to the 2-car side entry garage with finished mudroom, a breezeway connects the home to a 3rd car detached garage. Heightened 10’ceilings grace the 1st floor and impressive features throughout include stylish trim and ceiling details. The elegant Dining Room to the front of the home features a tray ceiling and craftsman style wainscoting with chair rail. Adjacent to the Dining Room is a formal Living Room with cozy gas fireplace. The open Kitchen is well-appointed with HanStone countertops, tile backsplash, stainless steel appliances, and a pantry. The sunny Breakfast Area provides access to a stamped concrete patio and opens to the Family Room with wood ceiling beams and a gas fireplace accented by a custom surround. A first-floor Study features trim ceiling detail and craftsman style wainscoting. The Owner’s Suite includes craftsman style wainscoting accent wall and a tray ceiling with stylish wood detail. The Owner’s Bathroom includes a custom tile shower, free standing tub, and oversized closet.
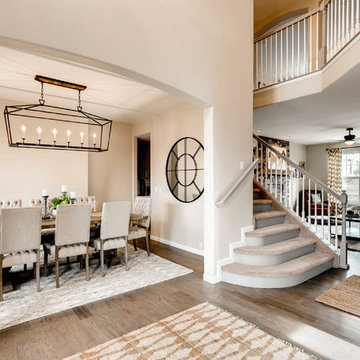
Inspiration pour un grand hall d'entrée rustique avec une porte simple, un mur beige, parquet clair, une porte blanche et un sol marron.
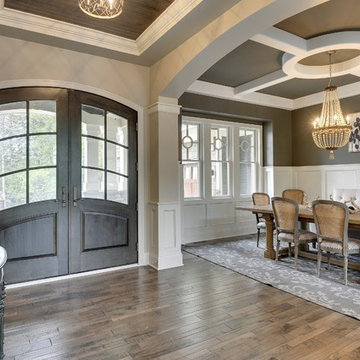
This front entryway with exquisitely detailed ceiling sets the tone for the artisanal home to follow. Box-vault ceiling with crown molding and dark wood beadboard underscores the height of the foyer's ten foot ceilings.
Photography by Spacecrafting
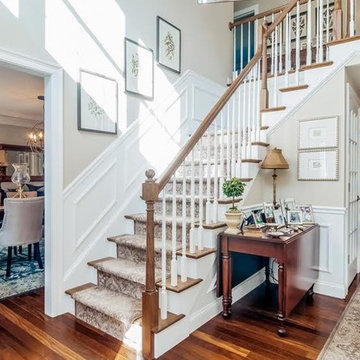
Entryway
Aménagement d'un hall d'entrée classique de taille moyenne avec un mur beige, parquet foncé, une porte simple, une porte en bois clair et un sol marron.
Aménagement d'un hall d'entrée classique de taille moyenne avec un mur beige, parquet foncé, une porte simple, une porte en bois clair et un sol marron.

Cette image montre une grande entrée traditionnelle avec un couloir, un mur beige, un sol beige, un sol en carrelage de céramique, une porte simple et une porte en bois brun.
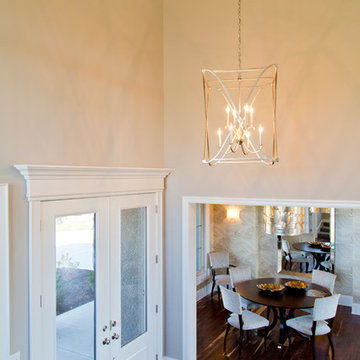
Nichole Kennelly
Cette image montre un grand hall d'entrée traditionnel avec un mur beige, parquet foncé, une porte double et une porte blanche.
Cette image montre un grand hall d'entrée traditionnel avec un mur beige, parquet foncé, une porte double et une porte blanche.
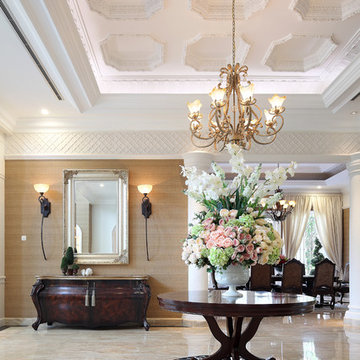
Walnut round table with flower arrangement and iron chandelier are placed in the center of this foyer. Bow front dark stained wooden chest with silver leafed rectangular mirror and rustic iron sconces sit as a background. Coffered ceiling is embellished with ornate plaster moulding details.
Photo : Fernando Gomulya.
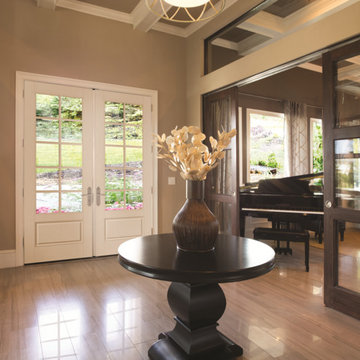
8ft. Therma-Tru Smooth-Star fiberglass doors painted Polite White (SW6056). Doors feature flush-glazed energy-efficient Low-E glass and simulated divided lites (SDLs). Decade handleset also by Therma-Tru.
Smooth-Star doors are ready-to-paint and feature crisp, clean contours.
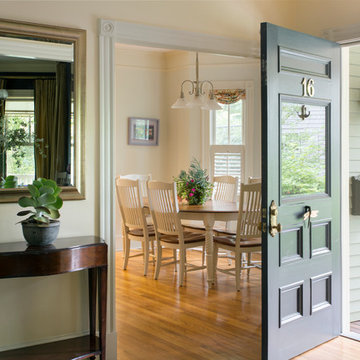
Looking at this home today, you would never know that the project began as a poorly maintained duplex. Luckily, the homeowners saw past the worn façade and engaged our team to uncover and update the Victorian gem that lay underneath. Taking special care to preserve the historical integrity of the 100-year-old floor plan, we returned the home back to its original glory as a grand, single family home.
The project included many renovations, both small and large, including the addition of a a wraparound porch to bring the façade closer to the street, a gable with custom scrollwork to accent the new front door, and a more substantial balustrade. Windows were added to bring in more light and some interior walls were removed to open up the public spaces to accommodate the family’s lifestyle.
You can read more about the transformation of this home in Old House Journal: http://www.cummingsarchitects.com/wp-content/uploads/2011/07/Old-House-Journal-Dec.-2009.pdf
Photo Credit: Eric Roth
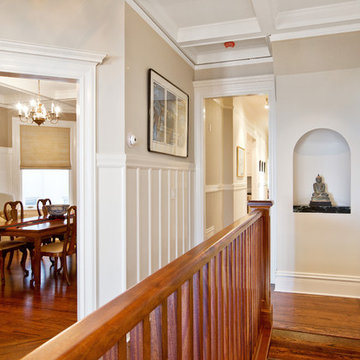
Joseph Schell
Idée de décoration pour une entrée tradition de taille moyenne avec un mur beige, un sol en bois brun, un couloir, une porte en bois brun et un sol marron.
Idée de décoration pour une entrée tradition de taille moyenne avec un mur beige, un sol en bois brun, un couloir, une porte en bois brun et un sol marron.
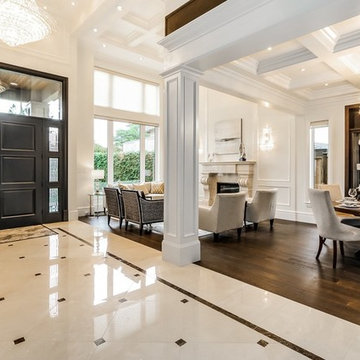
Cette photo montre une grande porte d'entrée chic avec un mur beige, un sol en carrelage de porcelaine, une porte double, une porte noire et un sol beige.
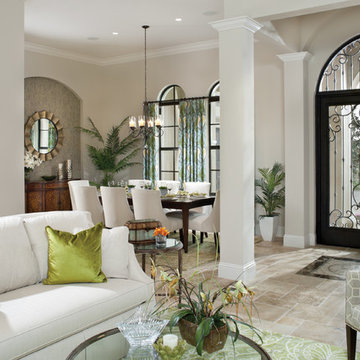
Valencia 1180: Elevation “E”, open Model for Viewing at the Murano at Miromar Lakes Beach & Country Club Homes in Estero, Florida.
Visit www.ArthurRutenbergHomes.com to view other Models.
3 BEDROOMS / 3.5 Baths / Den / Bonus room 3,687 square feet
Plan Features:
Living Area: 3687
Total Area: 5143
Bedrooms: 3
Bathrooms: 3
Stories: 1
Den: Standard
Bonus Room: Standard
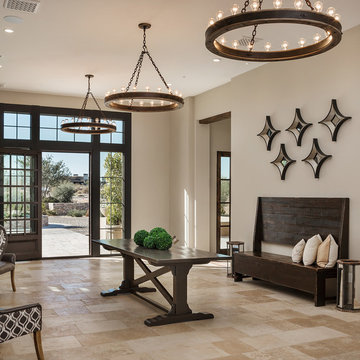
Cantabrica Estates is a private gated community located in North Scottsdale. Spec home available along with build-to-suit and incredible view lots.
For more information contact Vicki Kaplan at Arizona Best Real Estate
Spec Home Built By: LaBlonde Homes
Photography by: Leland Gebhardt
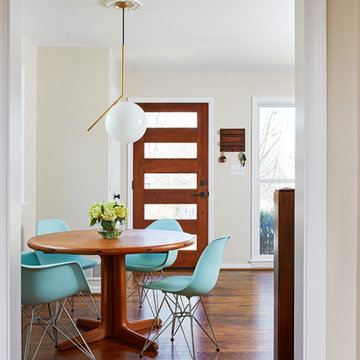
Aménagement d'une petite porte d'entrée contemporaine avec un mur beige, un sol en bois brun, une porte simple, une porte en bois brun et un sol marron.
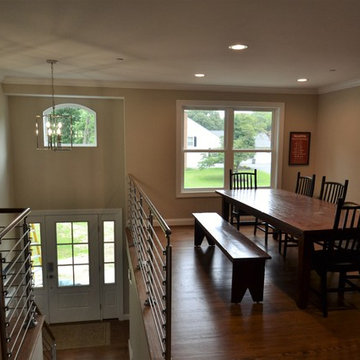
The expanded front entry and opening the foyer into the dining area create a bright, open, and welcoming feel to an updated split foyer.
Réalisation d'un grand hall d'entrée tradition avec un mur beige, un sol en bois brun, une porte simple, une porte blanche et un sol marron.
Réalisation d'un grand hall d'entrée tradition avec un mur beige, un sol en bois brun, une porte simple, une porte blanche et un sol marron.
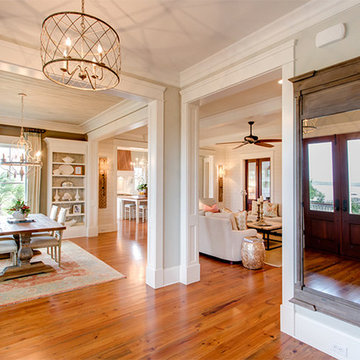
Award Winning Caribbean Influenced Family Home
Cette image montre un grand hall d'entrée marin avec un mur beige et un sol en bois brun.
Cette image montre un grand hall d'entrée marin avec un mur beige et un sol en bois brun.
Idées déco d'entrées avec un mur beige
1
