Idées déco d'entrées avec un mur blanc et différents designs de plafond
Trier par :
Budget
Trier par:Populaires du jour
121 - 140 sur 3 582 photos
1 sur 3

Inspiration pour un vestibule traditionnel en bois de taille moyenne avec un mur blanc, un sol en carrelage de porcelaine, une porte simple, une porte blanche, un sol blanc et un plafond décaissé.

Exemple d'une petite entrée victorienne avec un vestiaire, un mur blanc, parquet foncé, un sol marron, un plafond en lambris de bois et du lambris de bois.
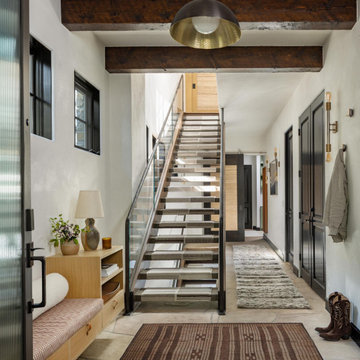
Aménagement d'une porte d'entrée classique de taille moyenne avec un mur blanc, un sol en marbre, une porte simple, une porte en verre et poutres apparentes.

Une grande entrée qui n'avait pas vraiment de fonction et qui devient une entrée paysage, avec ce beau papier peint, on y déambule comme dans un musée, on peut s'y asseoir pour rêver, y ranger ses clés et son manteau, se poser, déconnecter, décompresser. Un sas de douceur et de poésie.
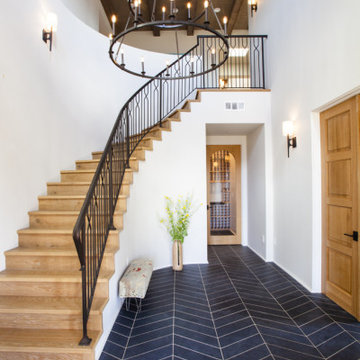
Aménagement d'une grande entrée méditerranéenne avec un mur blanc, un sol en carrelage de céramique, un sol gris et poutres apparentes.

製作建具によるレッドシダーの玄関引戸を開けると、大きな玄関ホールが迎えます。玄関ホールから、和室の客間、親世帯エリア、子世帯エリアへとアクセスすることができます。
Aménagement d'une grande entrée avec un couloir, un mur blanc, un sol en bois brun, une porte coulissante, une porte en bois brun, un sol marron, un plafond en papier peint et du papier peint.
Aménagement d'une grande entrée avec un couloir, un mur blanc, un sol en bois brun, une porte coulissante, une porte en bois brun, un sol marron, un plafond en papier peint et du papier peint.

Idées déco pour un petit vestibule bord de mer avec un mur blanc, parquet clair, une porte hollandaise, une porte rouge, un sol marron et un plafond en bois.

A view from the double-height entry, showing an interior perspective of the front façade. Appearing on the left the image shows a glimpse of the living room and on the right, the stairs leading down to the entertainment.

Front Entry Interior leads to living room. White oak columns and cofferred ceilings. Tall panel on stair window echoes door style.
Exemple d'un grand hall d'entrée craftsman avec un mur blanc, parquet foncé, une porte simple, une porte en bois foncé, un sol marron, un plafond à caissons et boiseries.
Exemple d'un grand hall d'entrée craftsman avec un mur blanc, parquet foncé, une porte simple, une porte en bois foncé, un sol marron, un plafond à caissons et boiseries.
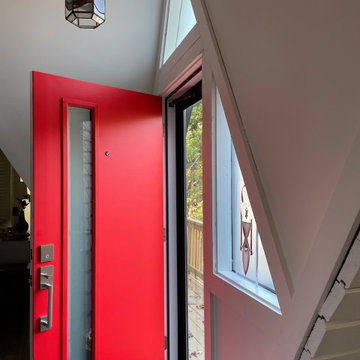
Modern Red Entry Door
Cette image montre un hall d'entrée minimaliste avec un mur blanc, une porte simple, une porte rouge et un plafond voûté.
Cette image montre un hall d'entrée minimaliste avec un mur blanc, une porte simple, une porte rouge et un plafond voûté.

Coastal Entry with Wainscoting and Paneled Ceiling, Pine Antiques and Bamboo Details
Idées déco pour un hall d'entrée avec un mur blanc, un sol en bois brun, une porte simple, une porte blanche, un plafond en bois et boiseries.
Idées déco pour un hall d'entrée avec un mur blanc, un sol en bois brun, une porte simple, une porte blanche, un plafond en bois et boiseries.

The new owners of this 1974 Post and Beam home originally contacted us for help furnishing their main floor living spaces. But it wasn’t long before these delightfully open minded clients agreed to a much larger project, including a full kitchen renovation. They were looking to personalize their “forever home,” a place where they looked forward to spending time together entertaining friends and family.
In a bold move, we proposed teal cabinetry that tied in beautifully with their ocean and mountain views and suggested covering the original cedar plank ceilings with white shiplap to allow for improved lighting in the ceilings. We also added a full height panelled wall creating a proper front entrance and closing off part of the kitchen while still keeping the space open for entertaining. Finally, we curated a selection of custom designed wood and upholstered furniture for their open concept living spaces and moody home theatre room beyond.
This project is a Top 5 Finalist for Western Living Magazine's 2021 Home of the Year.

A foyer featuring a table display with a lamp, decor, and artwork.
Cette photo montre une grande entrée chic avec un vestiaire, un mur blanc, parquet clair et un plafond en bois.
Cette photo montre une grande entrée chic avec un vestiaire, un mur blanc, parquet clair et un plafond en bois.
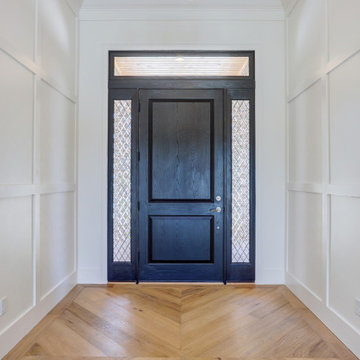
Large entryway with black custom door and designer side light showing off a chevron designed floor.
Cette image montre une grande porte d'entrée traditionnelle avec un mur blanc, parquet clair, une porte simple, une porte noire, un sol marron et un plafond décaissé.
Cette image montre une grande porte d'entrée traditionnelle avec un mur blanc, parquet clair, une porte simple, une porte noire, un sol marron et un plafond décaissé.

Walking through the front door of this home is a revelation.
The breathtaking expanse is an unfolding of vignettes, from the entry, living room, into the dining room and the banyan trees and lakes beyond. This interiors is a magnificent introduction into the design that lays ahead
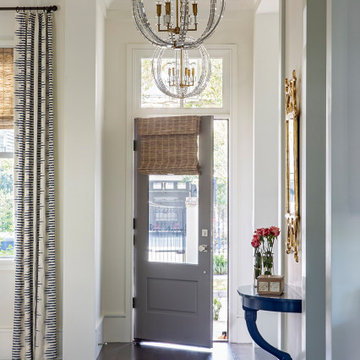
Aménagement d'un hall d'entrée classique avec un mur blanc, parquet foncé, une porte simple, une porte grise, un sol marron et un plafond décaissé.
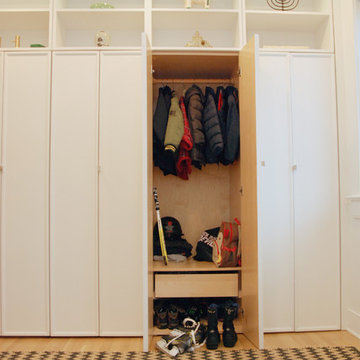
Robin Bailey
Exemple d'une petite entrée chic avec un vestiaire, un mur blanc, parquet clair et un plafond à caissons.
Exemple d'une petite entrée chic avec un vestiaire, un mur blanc, parquet clair et un plafond à caissons.

印象的なニッチと玄関のタイルを間接照明がテラス、印象的な玄関です。鏡面素材の下足入と、レトロな引戸の対比も中々良い感じです。
Idées déco pour une entrée scandinave de taille moyenne avec un couloir, un mur blanc, un sol en carrelage de céramique, une porte simple, une porte grise, un sol noir, un plafond en papier peint et du papier peint.
Idées déco pour une entrée scandinave de taille moyenne avec un couloir, un mur blanc, un sol en carrelage de céramique, une porte simple, une porte grise, un sol noir, un plafond en papier peint et du papier peint.
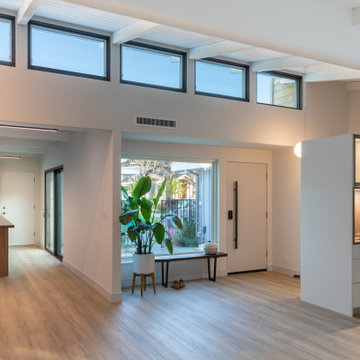
2021 NARI META Gold Award Winner
Réalisation d'une entrée minimaliste avec un mur blanc, une porte simple, une porte blanche, un sol marron et poutres apparentes.
Réalisation d'une entrée minimaliste avec un mur blanc, une porte simple, une porte blanche, un sol marron et poutres apparentes.

Cette image montre une entrée design de taille moyenne avec un couloir, un mur blanc, un sol en carrelage de porcelaine, une porte simple, une porte blanche, un sol beige, un plafond décaissé et du papier peint.
Idées déco d'entrées avec un mur blanc et différents designs de plafond
7