Idées déco d'entrées avec un mur blanc et moquette
Trier par :
Budget
Trier par:Populaires du jour
41 - 60 sur 221 photos
1 sur 3
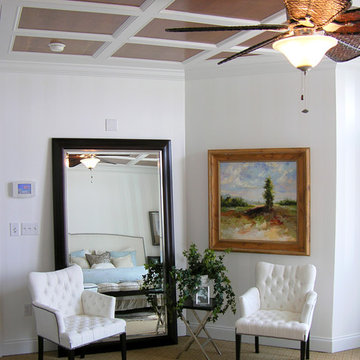
Aménagement d'une entrée bord de mer de taille moyenne avec un couloir, un mur blanc, moquette et un sol marron.
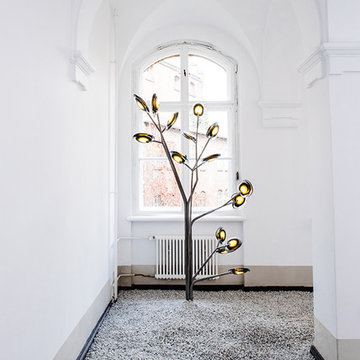
- 16 FLOOR LAMP. 16 is formed by sequentially pouring three separate layers of coloured, molten glass (in varying opacities) on a horizontal plane. Each layer responds to the indeterminate shape of the previous pour to create a uniquely layered whole. Two of these pieces are then attached and illuminated with an internal LED lamp. The finished 16 is visually complex: each separate colour layer is visible through the other layers, with light reflecting along the edges.
16.8: 75''5/8W.max x 37''1/8D.max x 67''H.
16.11: 90''1/2W.max x 41''3/4D.max x 63''3/4H.
16.16: 80''7/8W.max x 68''1/8D.max x 69''1/4H.
http://ow.ly/3znqwV
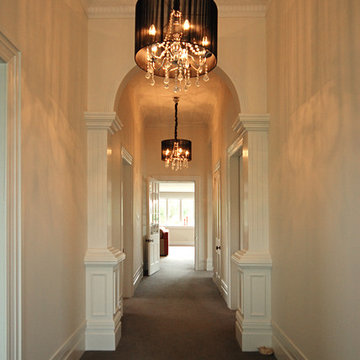
Cette image montre un hall d'entrée design de taille moyenne avec moquette et un mur blanc.
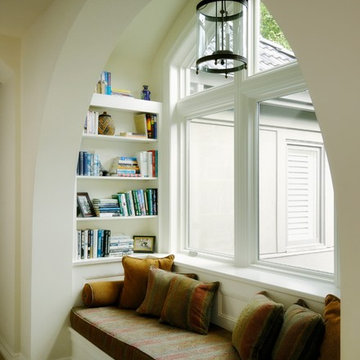
The cozy new window seat added in Phase II perches just above the reworked entry. Perfect for curling up with a good book.
“We were surprised, the window seat turned out to be our favorite place in the whole house, I'm so glad Dennis convinced us to add it.”
— Homeowner
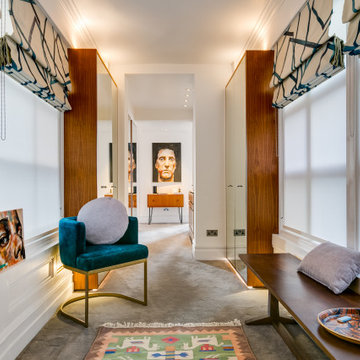
Cette image montre une grande entrée design avec un couloir, un mur blanc, moquette et un sol gris.
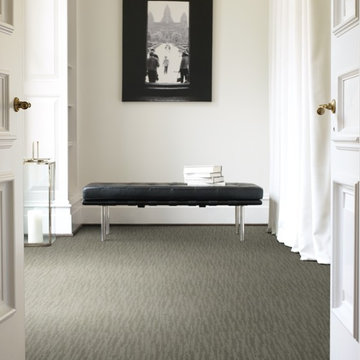
Bandon Dunes in Charcoal by Shaw Floors. Bandon Dunes is a sophisticated and nicely versatile pattern suitable for any room in your home. Bandon Dunes is available in 13 nature-inspired shades.
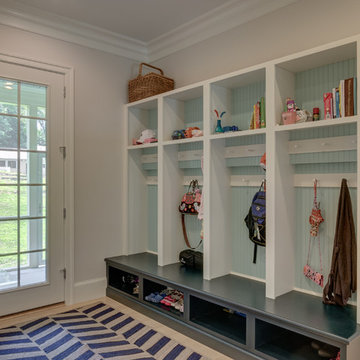
Weaver Images
Cette photo montre une entrée de taille moyenne avec un vestiaire, un mur blanc, moquette, une porte simple et une porte blanche.
Cette photo montre une entrée de taille moyenne avec un vestiaire, un mur blanc, moquette, une porte simple et une porte blanche.
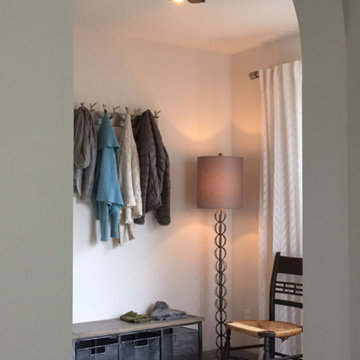
Full makeover redesign and styling for this Pacific Northwest bungalow including paint palette, carpeting, lighting, furnishings, textiles and decorative details
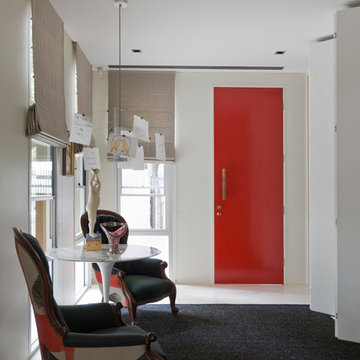
Exemple d'une entrée éclectique avec un couloir, un mur blanc, moquette, une porte simple, une porte rouge et un sol noir.
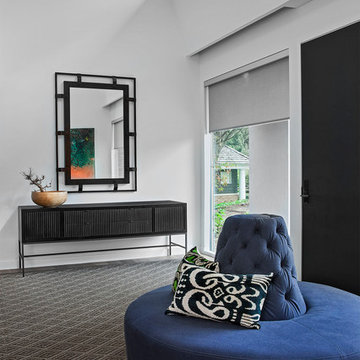
Beth Singer Photographer, Inc.
Cette image montre une porte d'entrée design de taille moyenne avec un mur blanc, moquette, une porte simple, une porte noire et un sol marron.
Cette image montre une porte d'entrée design de taille moyenne avec un mur blanc, moquette, une porte simple, une porte noire et un sol marron.
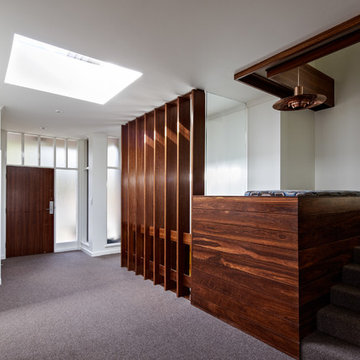
Peter Bennetts
Inspiration pour un grand hall d'entrée vintage avec un mur blanc, moquette, une porte simple et une porte en bois brun.
Inspiration pour un grand hall d'entrée vintage avec un mur blanc, moquette, une porte simple et une porte en bois brun.
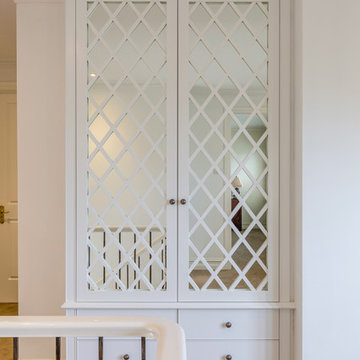
Built in storage cabinet with mirror lattice detail. Simple elegant capping, benchtop, pillar and plinth detail. Two large doors with inlaid mirror and lattice design element, adjustable shelves inside. Six storage drawers below with soft close runner.
Size: 1.3m wide x 2.7m high x 0.5m deep
Materials: Painted Dulux Warm White, 30% gloss finish.
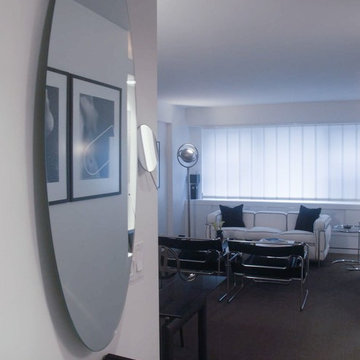
The entry to this Modern minimal apartment is accented by a unique mirror and shelf. It opens up the entry and reflects back the tones of black, gray, and white as well as the Modernist furniture.
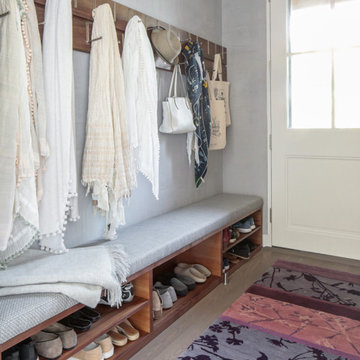
Scandinavian inspired furnishings and light fixtures create a clean and tailored look, while the natural materials found in accent walls, case goods, the staircase, and home decor hone in on a homey feel. An open-concept interior that proves less can be more is how we’d explain this interior. By accentuating the “negative space,” we’ve allowed the carefully chosen furnishings and artwork to steal the show, while the crisp whites and abundance of natural light create a rejuvenated and refreshed interior.
This sprawling 5,000 square foot home includes a salon, ballet room, two media rooms, a conference room, multifunctional study, and, lastly, a guest house (which is a mini version of the main house).
Project designed by interior design firm, Betty Wasserman Art & Interiors. From their Chelsea base, they serve clients in Manhattan and throughout New York City, as well as across the tri-state area and in The Hamptons.
For more about Betty Wasserman, click here: https://www.bettywasserman.com
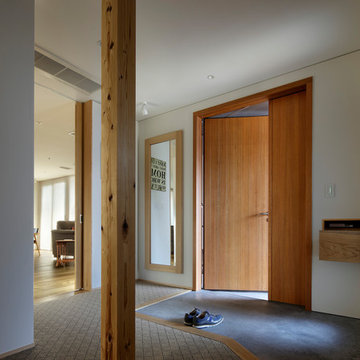
Photo Copyright Satoshi Shigeta
Aménagement d'une grande entrée asiatique avec un couloir, un mur blanc, moquette, une porte en bois brun, un sol marron et une porte simple.
Aménagement d'une grande entrée asiatique avec un couloir, un mur blanc, moquette, une porte en bois brun, un sol marron et une porte simple.
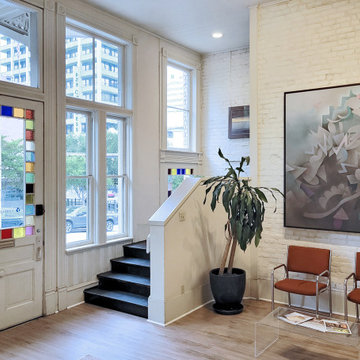
Historic Building Renovation Lobby
Idée de décoration pour un grand hall d'entrée victorien avec un mur blanc, moquette, une porte simple et une porte blanche.
Idée de décoration pour un grand hall d'entrée victorien avec un mur blanc, moquette, une porte simple et une porte blanche.
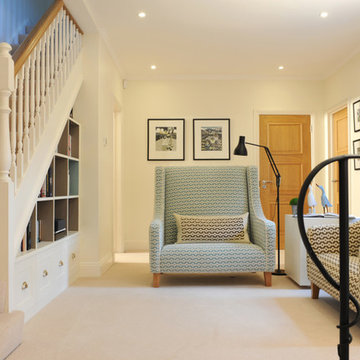
Exemple d'un hall d'entrée tendance de taille moyenne avec un mur blanc, moquette et un sol beige.
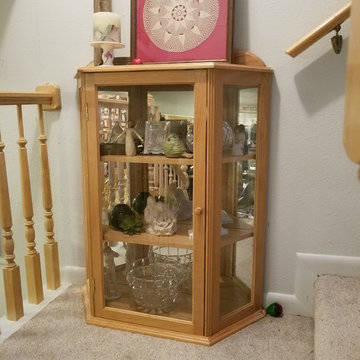
Inspiration pour une entrée traditionnelle de taille moyenne avec un couloir, un mur blanc, moquette et un sol beige.
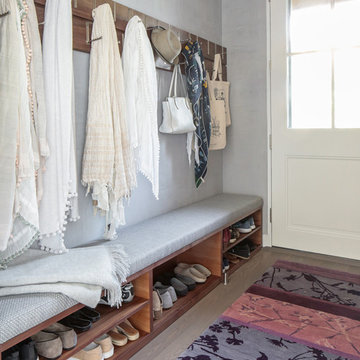
Modern luxury meets warm farmhouse in this Southampton home! Scandinavian inspired furnishings and light fixtures create a clean and tailored look, while the natural materials found in accent walls, casegoods, the staircase, and home decor hone in on a homey feel. An open-concept interior that proves less can be more is how we’d explain this interior. By accentuating the “negative space,” we’ve allowed the carefully chosen furnishings and artwork to steal the show, while the crisp whites and abundance of natural light create a rejuvenated and refreshed interior.
This sprawling 5,000 square foot home includes a salon, ballet room, two media rooms, a conference room, multifunctional study, and, lastly, a guest house (which is a mini version of the main house).
Project Location: Southamptons. Project designed by interior design firm, Betty Wasserman Art & Interiors. From their Chelsea base, they serve clients in Manhattan and throughout New York City, as well as across the tri-state area and in The Hamptons.
For more about Betty Wasserman, click here: https://www.bettywasserman.com/
To learn more about this project, click here: https://www.bettywasserman.com/spaces/southampton-modern-farmhouse/
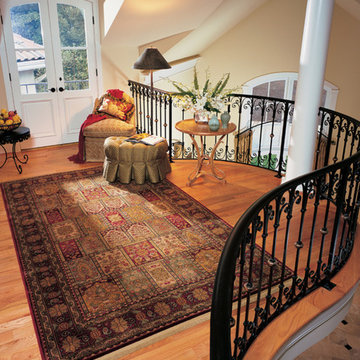
This entry features a beautiful oriental carpet over hardwood floors.
Inspiration pour une grande entrée traditionnelle avec moquette, un couloir et un mur blanc.
Inspiration pour une grande entrée traditionnelle avec moquette, un couloir et un mur blanc.
Idées déco d'entrées avec un mur blanc et moquette
3