Entrée
Trier par :
Budget
Trier par:Populaires du jour
41 - 60 sur 44 439 photos
1 sur 3

This cozy lake cottage skillfully incorporates a number of features that would normally be restricted to a larger home design. A glance of the exterior reveals a simple story and a half gable running the length of the home, enveloping the majority of the interior spaces. To the rear, a pair of gables with copper roofing flanks a covered dining area and screened porch. Inside, a linear foyer reveals a generous staircase with cascading landing.
Further back, a centrally placed kitchen is connected to all of the other main level entertaining spaces through expansive cased openings. A private study serves as the perfect buffer between the homes master suite and living room. Despite its small footprint, the master suite manages to incorporate several closets, built-ins, and adjacent master bath complete with a soaker tub flanked by separate enclosures for a shower and water closet.
Upstairs, a generous double vanity bathroom is shared by a bunkroom, exercise space, and private bedroom. The bunkroom is configured to provide sleeping accommodations for up to 4 people. The rear-facing exercise has great views of the lake through a set of windows that overlook the copper roof of the screened porch below.

Réalisation d'une entrée champêtre avec un vestiaire, un mur blanc, un sol en bois brun, une porte simple, une porte blanche et un sol marron.

Photography by Jess Kettle
Exemple d'une entrée bord de mer avec un mur blanc, parquet clair, une porte simple, une porte blanche et un sol beige.
Exemple d'une entrée bord de mer avec un mur blanc, parquet clair, une porte simple, une porte blanche et un sol beige.

Réalisation d'une entrée champêtre avec un vestiaire, un mur blanc et parquet foncé.

Dayna Flory Interiors
Martin Vecchio Photography
Inspiration pour un grand hall d'entrée traditionnel avec un mur blanc, un sol en bois brun et un sol marron.
Inspiration pour un grand hall d'entrée traditionnel avec un mur blanc, un sol en bois brun et un sol marron.
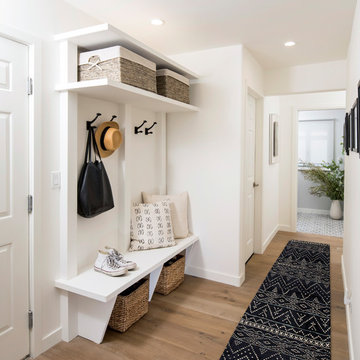
Mud Room with Custom Built In Storage Bench.
Exemple d'une entrée chic de taille moyenne avec un vestiaire, un mur blanc et parquet clair.
Exemple d'une entrée chic de taille moyenne avec un vestiaire, un mur blanc et parquet clair.
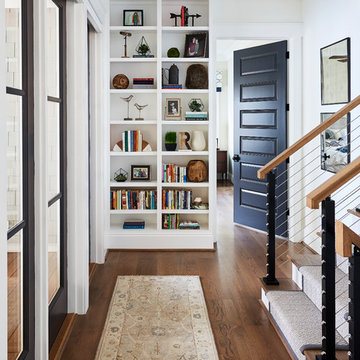
Sean Costello
Cette image montre un hall d'entrée marin avec un mur blanc et parquet foncé.
Cette image montre un hall d'entrée marin avec un mur blanc et parquet foncé.

Chris Snook
Aménagement d'une porte d'entrée classique de taille moyenne avec un mur blanc, un sol en carrelage de céramique, une porte simple, une porte verte et un sol multicolore.
Aménagement d'une porte d'entrée classique de taille moyenne avec un mur blanc, un sol en carrelage de céramique, une porte simple, une porte verte et un sol multicolore.
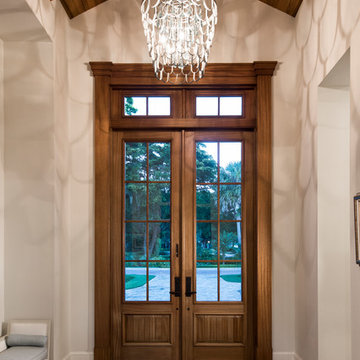
Réalisation d'une entrée chalet avec un mur blanc, parquet foncé, une porte double, une porte en bois foncé et un sol marron.
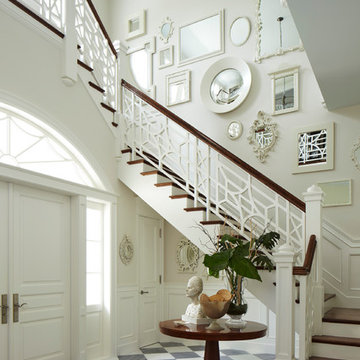
Exemple d'un hall d'entrée chic avec un mur blanc, une porte double et une porte blanche.

Cette photo montre une porte d'entrée chic de taille moyenne avec une porte simple, une porte en bois brun, un mur blanc, un sol en ardoise et un sol gris.
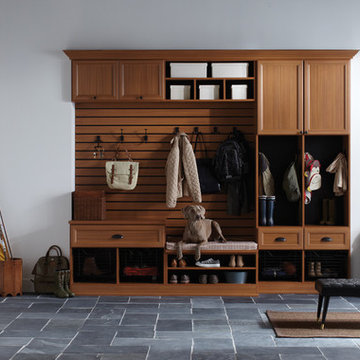
Traditional-styled Mudroom with Five-Piece Door & Drawer Faces
Inspiration pour une entrée traditionnelle de taille moyenne avec un vestiaire, un mur blanc, un sol en ardoise, une porte simple, une porte blanche et un sol gris.
Inspiration pour une entrée traditionnelle de taille moyenne avec un vestiaire, un mur blanc, un sol en ardoise, une porte simple, une porte blanche et un sol gris.

White Oak screen and planks for doors. photo by Whit Preston
Réalisation d'un hall d'entrée vintage avec un mur blanc, sol en béton ciré, une porte double et une porte en bois brun.
Réalisation d'un hall d'entrée vintage avec un mur blanc, sol en béton ciré, une porte double et une porte en bois brun.
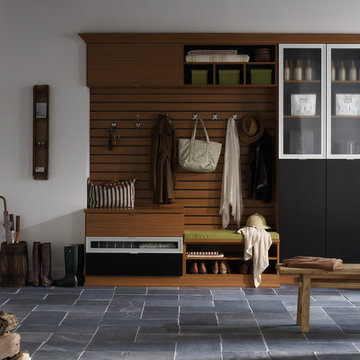
Contemporary Mudroom with Narrow Reed Glass Accents
Inspiration pour une entrée traditionnelle de taille moyenne avec un vestiaire, un mur blanc, un sol en ardoise, une porte blanche et une porte simple.
Inspiration pour une entrée traditionnelle de taille moyenne avec un vestiaire, un mur blanc, un sol en ardoise, une porte blanche et une porte simple.
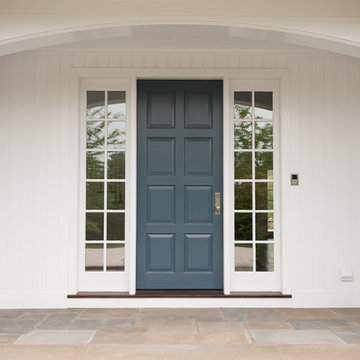
Upstate Door makes hand-crafted custom, semi-custom and standard interior and exterior doors from a full array of wood species and MDF materials. Custom 8 panel blue painted wood door with full-length 12 lite sidelites
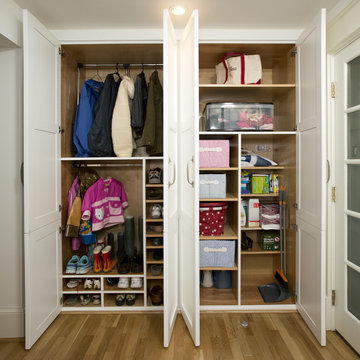
Greg Hadley Photography
Idées déco pour une entrée classique de taille moyenne avec un vestiaire, un mur blanc et parquet clair.
Idées déco pour une entrée classique de taille moyenne avec un vestiaire, un mur blanc et parquet clair.

Réalisation d'une grande entrée tradition avec un vestiaire, un mur blanc et un sol gris.

Front entry of the home has been converted to a mudroom and provides organization and storage for the family.
Réalisation d'une entrée tradition de taille moyenne avec un vestiaire, un mur blanc, un sol en bois brun, une porte simple, un sol marron et du lambris de bois.
Réalisation d'une entrée tradition de taille moyenne avec un vestiaire, un mur blanc, un sol en bois brun, une porte simple, un sol marron et du lambris de bois.
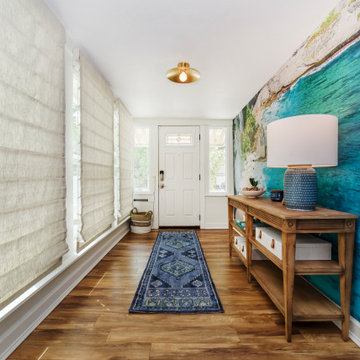
A mural of a beach in Bali helps this entryway come to life. It is balanced on the opposite side by layered window treatments, including an Asian-style slatted shade sitting atop a textured roller shade for privacy.

photo by Jeffery Edward Tryon
Idée de décoration pour une porte d'entrée vintage de taille moyenne avec un mur blanc, un sol en ardoise, une porte pivot, une porte en bois brun, un sol gris et un plafond décaissé.
Idée de décoration pour une porte d'entrée vintage de taille moyenne avec un mur blanc, un sol en ardoise, une porte pivot, une porte en bois brun, un sol gris et un plafond décaissé.
3