Idées déco d'entrées avec un mur blanc et un mur multicolore
Trier par :
Budget
Trier par:Populaires du jour
141 - 160 sur 44 439 photos
1 sur 3

The owner's entry mudroom features a generous built-in bench with coat hooks and beautiful travertine flooring. Photo by Mike Kaskel
Idée de décoration pour une grande entrée tradition avec un vestiaire, un mur blanc, un sol en calcaire, une porte simple, une porte en bois foncé et un sol beige.
Idée de décoration pour une grande entrée tradition avec un vestiaire, un mur blanc, un sol en calcaire, une porte simple, une porte en bois foncé et un sol beige.
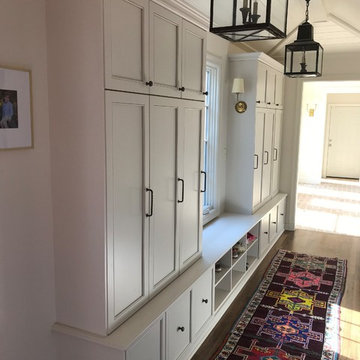
Réalisation d'une entrée champêtre de taille moyenne avec un vestiaire, un mur blanc, parquet foncé, une porte simple, une porte blanche et un sol marron.
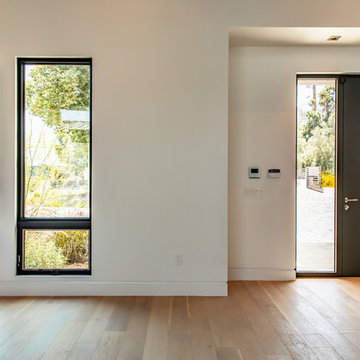
A Southern California contemporary residence designed by Atelier R Design with the Glo European Windows D1 Modern Entry door accenting the modern aesthetic.
Sterling Reed Photography
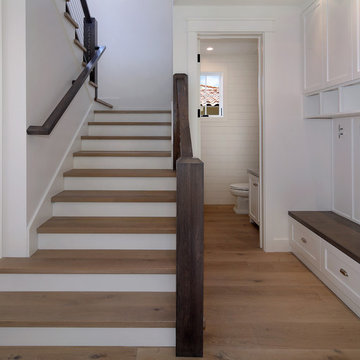
Réalisation d'une entrée champêtre de taille moyenne avec un vestiaire, un mur blanc, un sol en bois brun et un sol marron.

Marisa Vitale Photography
Réalisation d'une porte d'entrée vintage avec un mur blanc, un sol en bois brun, une porte double, une porte en bois clair et un sol marron.
Réalisation d'une porte d'entrée vintage avec un mur blanc, un sol en bois brun, une porte double, une porte en bois clair et un sol marron.

The built-in cabinetry at this secondary entrance provides a coat closet, bench, and additional pantry storage for the nearby kitchen.
Photography: Garett + Carrie Buell of Studiobuell/ studiobuell.com
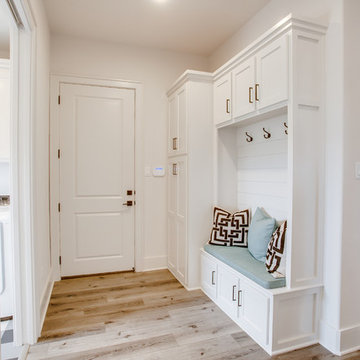
Idées déco pour une entrée classique de taille moyenne avec un vestiaire, un mur blanc, un sol en bois brun et un sol marron.

Cette photo montre une porte d'entrée montagne de taille moyenne avec un mur blanc, parquet foncé, une porte simple, une porte en bois foncé et un sol marron.

Aménagement d'un grand hall d'entrée scandinave avec un mur blanc, sol en béton ciré, une porte simple, une porte noire et un sol gris.

Lauren Rubenstein Photography
Cette photo montre une entrée nature avec un vestiaire, un mur blanc, un sol en brique, une porte hollandaise, une porte blanche et un sol rouge.
Cette photo montre une entrée nature avec un vestiaire, un mur blanc, un sol en brique, une porte hollandaise, une porte blanche et un sol rouge.
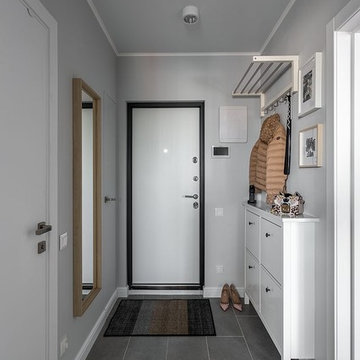
Максим Рублев
Réalisation d'une porte d'entrée nordique avec un mur blanc, une porte simple, une porte blanche et un sol gris.
Réalisation d'une porte d'entrée nordique avec un mur blanc, une porte simple, une porte blanche et un sol gris.

The client’s brief was to create a space reminiscent of their beloved downtown Chicago industrial loft, in a rural farm setting, while incorporating their unique collection of vintage and architectural salvage. The result is a custom designed space that blends life on the farm with an industrial sensibility.
The new house is located on approximately the same footprint as the original farm house on the property. Barely visible from the road due to the protection of conifer trees and a long driveway, the house sits on the edge of a field with views of the neighbouring 60 acre farm and creek that runs along the length of the property.
The main level open living space is conceived as a transparent social hub for viewing the landscape. Large sliding glass doors create strong visual connections with an adjacent barn on one end and a mature black walnut tree on the other.
The house is situated to optimize views, while at the same time protecting occupants from blazing summer sun and stiff winter winds. The wall to wall sliding doors on the south side of the main living space provide expansive views to the creek, and allow for breezes to flow throughout. The wrap around aluminum louvered sun shade tempers the sun.
The subdued exterior material palette is defined by horizontal wood siding, standing seam metal roofing and large format polished concrete blocks.
The interiors were driven by the owners’ desire to have a home that would properly feature their unique vintage collection, and yet have a modern open layout. Polished concrete floors and steel beams on the main level set the industrial tone and are paired with a stainless steel island counter top, backsplash and industrial range hood in the kitchen. An old drinking fountain is built-in to the mudroom millwork, carefully restored bi-parting doors frame the library entrance, and a vibrant antique stained glass panel is set into the foyer wall allowing diffused coloured light to spill into the hallway. Upstairs, refurbished claw foot tubs are situated to view the landscape.
The double height library with mezzanine serves as a prominent feature and quiet retreat for the residents. The white oak millwork exquisitely displays the homeowners’ vast collection of books and manuscripts. The material palette is complemented by steel counter tops, stainless steel ladder hardware and matte black metal mezzanine guards. The stairs carry the same language, with white oak open risers and stainless steel woven wire mesh panels set into a matte black steel frame.
The overall effect is a truly sublime blend of an industrial modern aesthetic punctuated by personal elements of the owners’ storied life.
Photography: James Brittain

Réalisation d'une grande entrée tradition avec un mur blanc, un sol en carrelage de céramique, une porte simple, un sol multicolore, un couloir, une porte en verre et un plafond à caissons.
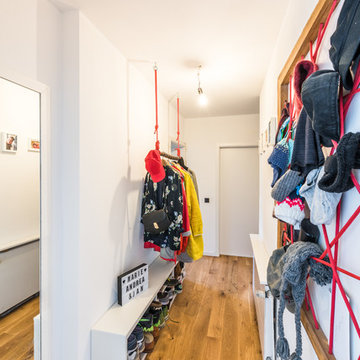
Schmaler Flur in dem kein Platz für klassische Schränke ist.
Innovative Aufbewahrung von Accessoires
Idées déco pour une petite entrée éclectique avec un mur blanc, un couloir, un sol en bois brun, une porte simple, une porte blanche et un sol marron.
Idées déco pour une petite entrée éclectique avec un mur blanc, un couloir, un sol en bois brun, une porte simple, une porte blanche et un sol marron.

This recently installed boot room in Oval Room Blue by Culshaw, graces this compact entrance hall to a charming country farmhouse. A storage solution like this provides plenty of space for all the outdoor apparel an active family needs. The bootroom, which is in 2 L-shaped halves, comprises of 11 polished chrome hooks for hanging, 2 settles - one of which has a hinged lid for boots etc, 1 set of full height pigeon holes for shoes and boots and a smaller set for handbags. Further storage includes a cupboard with 2 shelves, 6 solid oak drawers and shelving for wicker baskets as well as more shoe storage beneath the second settle. The modules used to create this configuration are: Settle 03, Settle 04, 2x Settle back into corner, Partner Cab DBL 01, Pigeon 02 and 2x INT SIT ON CORNER CAB 03.
Photo: Ian Hampson (iCADworx.co.uk)
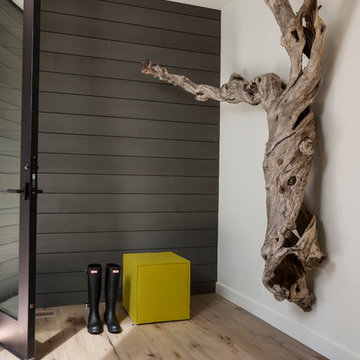
John Granen
Réalisation d'un hall d'entrée minimaliste de taille moyenne avec un mur blanc, parquet clair, une porte simple et une porte en verre.
Réalisation d'un hall d'entrée minimaliste de taille moyenne avec un mur blanc, parquet clair, une porte simple et une porte en verre.

Photo: Lisa Petrole
Idée de décoration pour une très grande porte d'entrée design avec un sol en carrelage de porcelaine, une porte simple, une porte en bois brun, un sol gris et un mur blanc.
Idée de décoration pour une très grande porte d'entrée design avec un sol en carrelage de porcelaine, une porte simple, une porte en bois brun, un sol gris et un mur blanc.
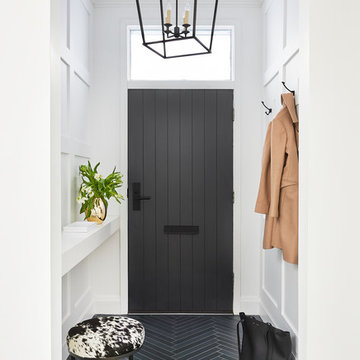
Stephanie Buchman
Inspiration pour une entrée traditionnelle avec un couloir, un mur blanc, une porte simple, une porte grise et un sol bleu.
Inspiration pour une entrée traditionnelle avec un couloir, un mur blanc, une porte simple, une porte grise et un sol bleu.
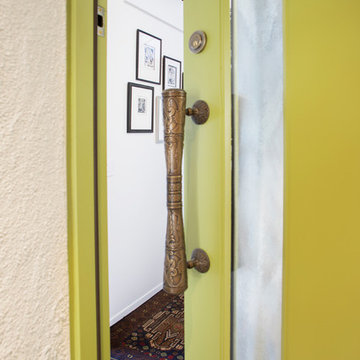
Nicole Leone
Aménagement d'une petite porte d'entrée contemporaine avec un mur blanc, sol en béton ciré, une porte simple et une porte verte.
Aménagement d'une petite porte d'entrée contemporaine avec un mur blanc, sol en béton ciré, une porte simple et une porte verte.
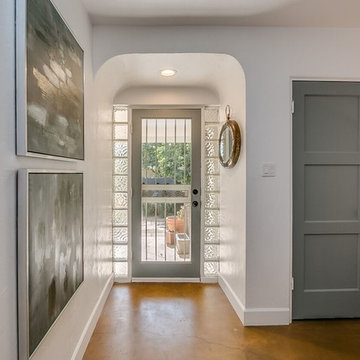
Idée de décoration pour une entrée tradition de taille moyenne avec un couloir, un mur blanc, sol en béton ciré, une porte simple, une porte en verre et un sol marron.
Idées déco d'entrées avec un mur blanc et un mur multicolore
8