Idées déco d'entrées avec un mur blanc et un plafond en lambris de bois
Trier par :
Budget
Trier par:Populaires du jour
21 - 40 sur 239 photos
1 sur 3
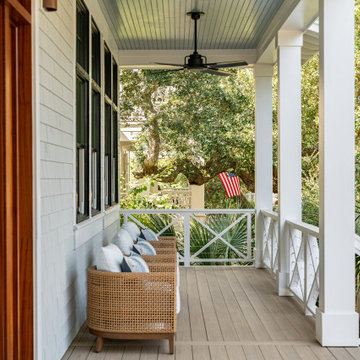
Cette photo montre une porte d'entrée bord de mer avec un mur blanc, une porte simple, un plafond en lambris de bois et du lambris de bois.

Exemple d'une petite entrée victorienne avec un vestiaire, un mur blanc, parquet foncé, un sol marron, un plafond en lambris de bois et du lambris de bois.
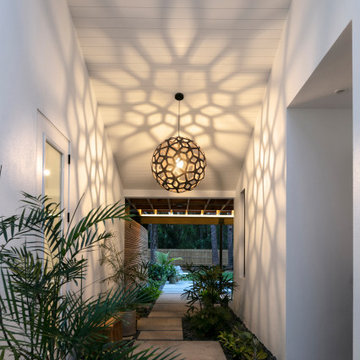
Aménagement d'une entrée contemporaine de taille moyenne avec un couloir, un mur blanc, sol en béton ciré, une porte simple, une porte en bois clair, un sol gris et un plafond en lambris de bois.

This charming, yet functional entry has custom, mudroom style cabinets, shiplap accent wall with chevron pattern, dark bronze cabinet pulls and coat hooks.
Photo by Molly Rose Photography

Originally the road side of this home had no real entry for guests. A full gut of the interior of our client's lakehouse allowed us to create a new front entry that takes full advantage of fabulous views of Lake Choctaw.
Entry storage for a lakehouse needs to include room for hanging wet towels and folded dry towns. Also places to store flip flops and sandals. A combination hooks, open shelving, deep drawers and a tall cabniet accomplish all of that for this remodeled space.

In this design concept, Sarah Barnard, WELL AP + LEED AP developed two variations of objects, furniture, and artwork for the entryway of a home by the ocean. All of the materials and objects selected for this home project are Vegan. This option features a deep blue dutch door reflecting the color of the sea and a glass window that floods the space with natural light. These blue tones carry through the room in imagery and forms from the natural world, such as the painting of a Blue Heron installed above the sideboard. This option features a collection of contemporary ceramic objects, such as the stylized flush mount ceiling light and the ceramic lamp that resembles the form of a sea urchin. These objects are grounded by the vintage ceramic bowl and planter containing flowers. The sideboard, made from Danish oiled walnut, offers tidy storage options, while the tone of its wood finish harmonizes with the soothing blue of the room to create a welcoming entrance.

Idées déco pour une très grande porte d'entrée moderne avec un mur blanc, sol en béton ciré, une porte simple, une porte noire, un sol blanc et un plafond en lambris de bois.
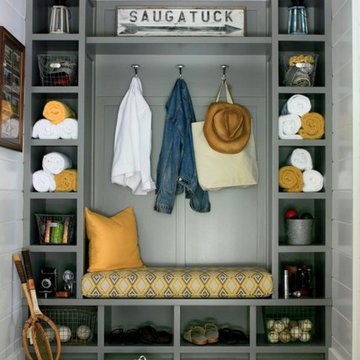
Réalisation d'une entrée marine avec un vestiaire, un mur blanc, un plafond en lambris de bois et du lambris de bois.
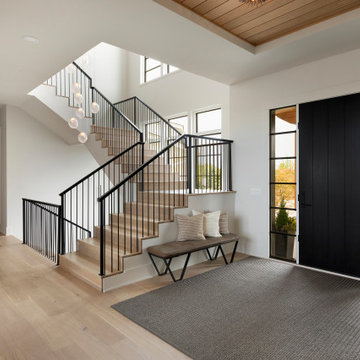
Entryway with modern staircase and white oak wood stairs and ceiling details.
Idées déco pour une entrée classique avec un mur blanc, parquet clair, une porte simple, une porte noire et un plafond en lambris de bois.
Idées déco pour une entrée classique avec un mur blanc, parquet clair, une porte simple, une porte noire et un plafond en lambris de bois.
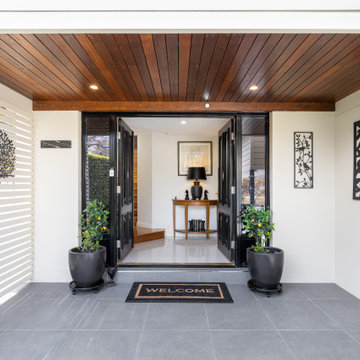
Idées déco pour une entrée moderne avec un mur blanc, un sol en carrelage de porcelaine, une porte double, une porte noire, un sol gris et un plafond en lambris de bois.

The entry is both grand and inviting. Minimally designed its demeanor is sophisticated. The entry features a live edge shelf, double dark bronze glass doors and a contrasting wood ceiling.
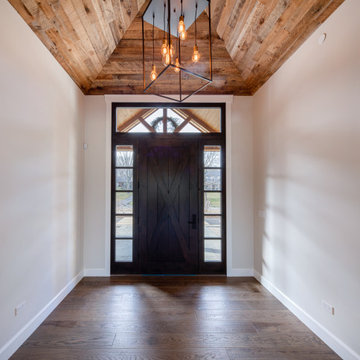
Entryway with custom wide plank flooring, large door, shiplap vaulted ceilings and chandelier.
Idées déco pour un hall d'entrée campagne de taille moyenne avec un mur blanc, parquet foncé, une porte simple, une porte en bois foncé, un sol marron et un plafond en lambris de bois.
Idées déco pour un hall d'entrée campagne de taille moyenne avec un mur blanc, parquet foncé, une porte simple, une porte en bois foncé, un sol marron et un plafond en lambris de bois.

Aménagement d'une entrée contemporaine de taille moyenne avec un couloir, un mur blanc, sol en béton ciré, une porte simple, une porte en bois clair, un sol gris et un plafond en lambris de bois.
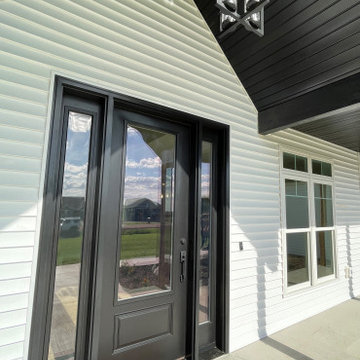
A beautiful black 8-foot entryway with full lite sidelites and Clear Glass to allow natural light into the foyer.
Cette photo montre une grande porte d'entrée nature avec un mur blanc, une porte simple, une porte noire et un plafond en lambris de bois.
Cette photo montre une grande porte d'entrée nature avec un mur blanc, une porte simple, une porte noire et un plafond en lambris de bois.
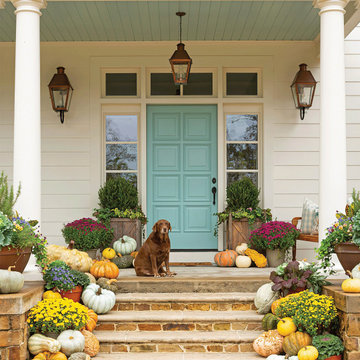
Festive fall entry with French Quarter Lanterns.
The Original French Quarter® Lantern on a gooseneck pairs the classic design of the French Quarter® light with a more decorative wrought iron bracket. This combination serves as a complement to architecture with arched doors or windows.
Standard Lantern Sizes
Height Width Depth
14.0" 9.25" 9.25"
18.0" 10.5" 10.5"
21.0" 11.5" 11.5"
24.0" 13.25" 13.25"
27.0" 14.5" 14.5"

Cette image montre une entrée marine avec un mur blanc, parquet foncé, une porte simple, une porte en verre, un sol marron, un plafond en lambris de bois, un plafond voûté et du lambris.
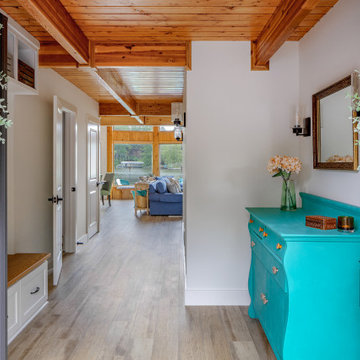
Originally the road side of this home had no real entry for guests. A full gut of the interior of our client's lakehouse allowed us to create a new front entry that takes full advantage of fabulous views of Lake Choctaw.

玄関に隣接した小上がりは客間としても使えるようにしています。
Idées déco pour une entrée scandinave de taille moyenne avec un couloir, un mur blanc, sol en béton ciré, une porte simple, une porte marron, un sol gris, un plafond en lambris de bois et du lambris de bois.
Idées déco pour une entrée scandinave de taille moyenne avec un couloir, un mur blanc, sol en béton ciré, une porte simple, une porte marron, un sol gris, un plafond en lambris de bois et du lambris de bois.

This here is the Entry Nook. A place to pop your shoes on, hand your coat up and just to take a minute.
Cette photo montre une porte d'entrée tendance de taille moyenne avec un mur blanc, sol en béton ciré, une porte pivot, une porte noire, un sol noir et un plafond en lambris de bois.
Cette photo montre une porte d'entrée tendance de taille moyenne avec un mur blanc, sol en béton ciré, une porte pivot, une porte noire, un sol noir et un plafond en lambris de bois.
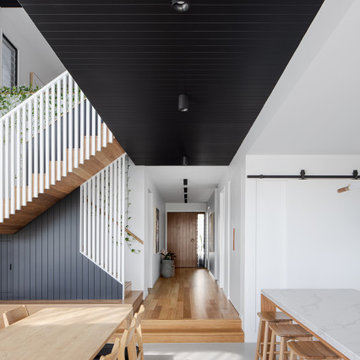
Hallway from front door to polished concrete floor living area.
Idées déco pour une entrée contemporaine avec un couloir, un mur blanc, une porte pivot, une porte en bois brun, un sol gris, un plafond en lambris de bois et du lambris.
Idées déco pour une entrée contemporaine avec un couloir, un mur blanc, une porte pivot, une porte en bois brun, un sol gris, un plafond en lambris de bois et du lambris.
Idées déco d'entrées avec un mur blanc et un plafond en lambris de bois
2