Entrée
Trier par :
Budget
Trier par:Populaires du jour
101 - 120 sur 753 photos
1 sur 3
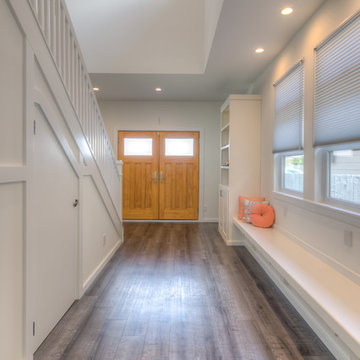
Hawkins and Biggins Photography
Aménagement d'un grand hall d'entrée classique avec un mur blanc, un sol en vinyl, une porte double, une porte en bois clair et un sol gris.
Aménagement d'un grand hall d'entrée classique avec un mur blanc, un sol en vinyl, une porte double, une porte en bois clair et un sol gris.
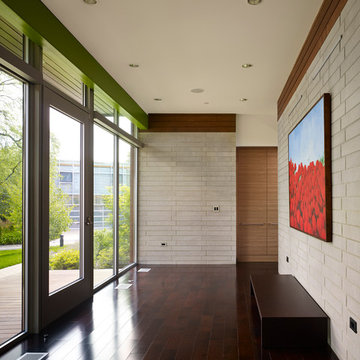
Photo credit: Scott McDonald @ Hedrich Blessing
7RR-Ecohome:
The design objective was to build a house for a couple recently married who both had kids from previous marriages. How to bridge two families together?
The design looks forward in terms of how people live today. The home is an experiment in transparency and solid form; removing borders and edges from outside to inside the house, and to really depict “flowing and endless space”. The house floor plan is derived by pushing and pulling the house’s form to maximize the backyard and minimize the public front yard while welcoming the sun in key rooms by rotating the house 45-degrees to true north. The angular form of the house is a result of the family’s program, the zoning rules, the lot’s attributes, and the sun’s path. We wanted to construct a house that is smart and efficient in terms of construction and energy, both in terms of the building and the user. We could tell a story of how the house is built in terms of the constructability, structure and enclosure, with a nod to Japanese wood construction in the method in which the siding is installed and the exposed interior beams are placed in the double height space. We engineered the house to be smart which not only looks modern but acts modern; every aspect of user control is simplified to a digital touch button, whether lights, shades, blinds, HVAC, communication, audio, video, or security. We developed a planning module based on a 6-foot square room size and a 6-foot wide connector called an interstitial space for hallways, bathrooms, stairs and mechanical, which keeps the rooms pure and uncluttered. The house is 6,200 SF of livable space, plus garage and basement gallery for a total of 9,200 SF. A large formal foyer celebrates the entry and opens up to the living, dining, kitchen and family rooms all focused on the rear garden. The east side of the second floor is the Master wing and a center bridge connects it to the kid’s wing on the west. Second floor terraces and sunscreens provide views and shade in this suburban setting. The playful mathematical grid of the house in the x, y and z axis also extends into the layout of the trees and hard-scapes, all centered on a suburban one-acre lot.
Many green attributes were designed into the home; Ipe wood sunscreens and window shades block out unwanted solar gain in summer, but allow winter sun in. Patio door and operable windows provide ample opportunity for natural ventilation throughout the open floor plan. Minimal windows on east and west sides to reduce heat loss in winter and unwanted gains in summer. Open floor plan and large window expanse reduces lighting demands and maximizes available daylight. Skylights provide natural light to the basement rooms. Durable, low-maintenance exterior materials include stone, ipe wood siding and decking, and concrete roof pavers. Design is based on a 2' planning grid to minimize construction waste. Basement foundation walls and slab are highly insulated. FSC-certified walnut wood flooring was used. Light colored concrete roof pavers to reduce cooling loads by as much as 15%. 2x6 framing allows for more insulation and energy savings. Super efficient windows have low-E argon gas filled units, and thermally insulated aluminum frames. Permeable brick and stone pavers reduce the site’s storm-water runoff. Countertops use recycled composite materials. Energy-Star rated furnaces and smart thermostats are located throughout the house to minimize duct runs and avoid energy loss. Energy-Star rated boiler that heats up both radiant floors and domestic hot water. Low-flow toilets and plumbing fixtures are used to conserve water usage. No VOC finish options and direct venting fireplaces maintain a high interior air quality. Smart home system controls lighting, HVAC, and shades to better manage energy use. Plumbing runs through interior walls reducing possibilities of heat loss and freezing problems. A large food pantry was placed next to kitchen to reduce trips to the grocery store. Home office reduces need for automobile transit and associated CO2 footprint. Plan allows for aging in place, with guest suite than can become the master suite, with no need to move as family members mature.
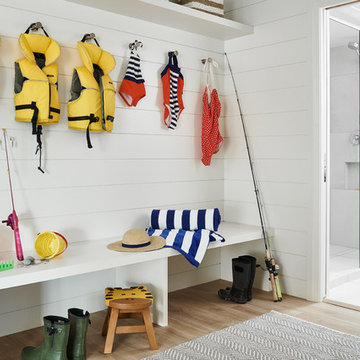
Joshua Lawrence
Cette photo montre une entrée nature de taille moyenne avec un mur blanc, un sol en vinyl, un sol gris et un vestiaire.
Cette photo montre une entrée nature de taille moyenne avec un mur blanc, un sol en vinyl, un sol gris et un vestiaire.
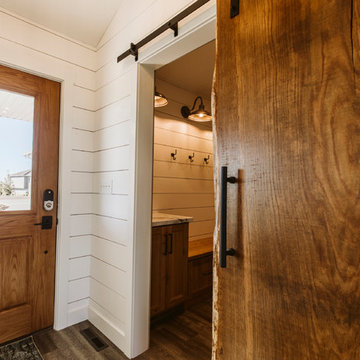
Aménagement d'une porte d'entrée campagne de taille moyenne avec un mur blanc, un sol en vinyl, une porte simple, une porte en bois brun et un sol marron.
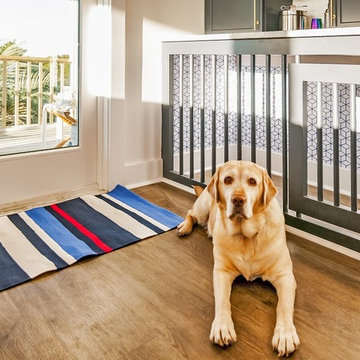
Inspiration pour une grande entrée traditionnelle avec un vestiaire, un mur blanc, un sol en vinyl, une porte simple, une porte blanche et un sol marron.
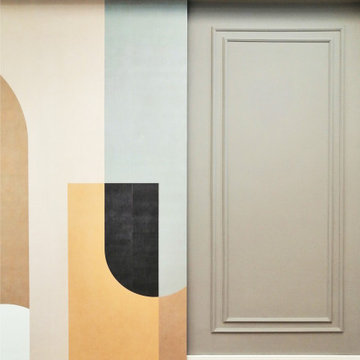
Reception - dettaglio
Idées déco pour un grand hall d'entrée classique avec un mur blanc, une porte double, une porte blanche, un sol marron, un plafond décaissé, boiseries et un sol en vinyl.
Idées déco pour un grand hall d'entrée classique avec un mur blanc, une porte double, une porte blanche, un sol marron, un plafond décaissé, boiseries et un sol en vinyl.
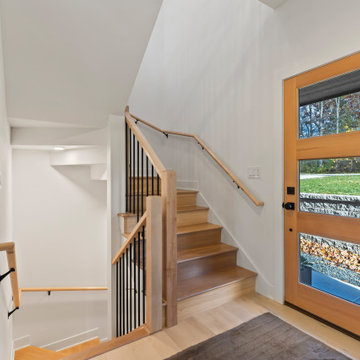
An entry hall that features a contemporary entrance with the artistic stairway and wood front door.
Cette photo montre une grande porte d'entrée chic avec un mur blanc, un sol en vinyl, une porte simple et un sol blanc.
Cette photo montre une grande porte d'entrée chic avec un mur blanc, un sol en vinyl, une porte simple et un sol blanc.
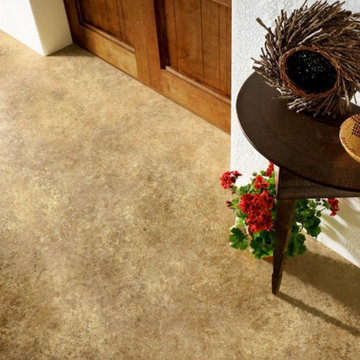
Cette image montre un vestibule traditionnel de taille moyenne avec un mur blanc, un sol en vinyl, une porte double, une porte en bois foncé et un sol marron.
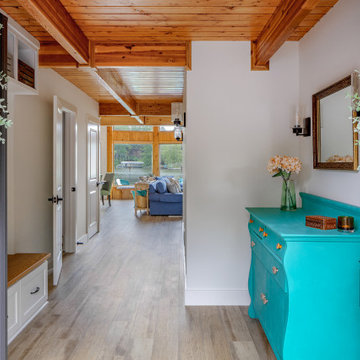
Originally the road side of this home had no real entry for guests. A full gut of the interior of our client's lakehouse allowed us to create a new front entry that takes full advantage of fabulous views of Lake Choctaw.
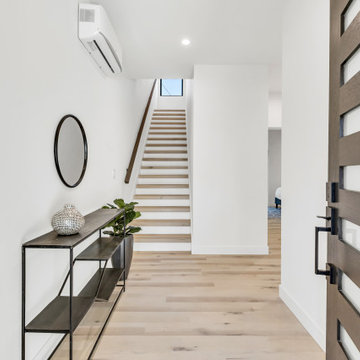
Clean and bright vinyl planks for a space where you can clear your mind and relax. Unique knots bring life and intrigue to this tranquil maple design. With the Modin Collection, we have raised the bar on luxury vinyl plank. The result is a new standard in resilient flooring. Modin offers true embossed in register texture, a low sheen level, a rigid SPC core, an industry-leading wear layer, and so much more.
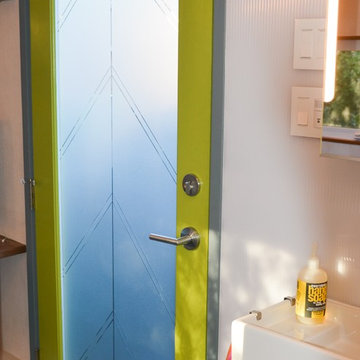
Tiny house on wheels entry door.
Cette image montre une porte d'entrée design avec un mur blanc, un sol en vinyl, une porte simple et une porte verte.
Cette image montre une porte d'entrée design avec un mur blanc, un sol en vinyl, une porte simple et une porte verte.
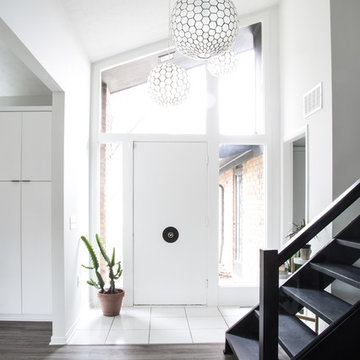
Idée de décoration pour un hall d'entrée minimaliste avec un mur blanc, un sol en vinyl, une porte simple, une porte blanche, un sol gris et un plafond voûté.
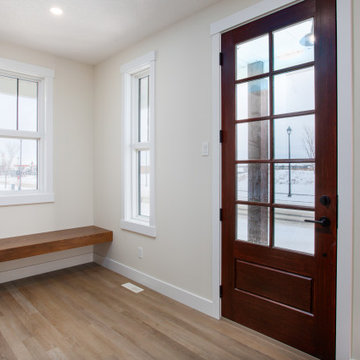
Plumbing - Hype Mechanical
Plumbing Fixtures - Best Plumbing
Mechanical - Pinnacle Mechanical
Tile - TMG Contractors
Electrical - Stony Plain Electric
Lights - Park Lighting
Appliances - Trail Appliance
Flooring - Titan Flooring
Cabinets - GEM Cabinets
Quartz - Urban Granite
Siding - Weatherguard exteriors
Railing - A-Clark
Brick - Custom Stone Creations
Security - FLEX Security
Audio - VanRam Communications
Excavating - Tundra Excavators
Paint - Forbes Painting
Foundation - Formex
Concrete - Dell Concrete
Windows/ Exterior Doors - All Weather Windows
Finishing - Superior Finishing & Railings
Trusses - Zytech
Weeping Tile - Lenbeth
Stairs - Sandhills
Railings - Specialized Stair & Rail
Fireplace - Wood & Energy
Drywall - Laurentian Drywall
overhead door - Barcol
Closets - Top Shelf Closets & Glass (except master closet - that was Superior Finishing)
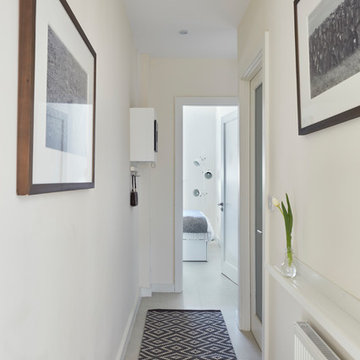
Philip Lauterbach
Idées déco pour une entrée scandinave de taille moyenne avec un couloir, un mur blanc, un sol en vinyl, une porte simple, une porte en bois brun et un sol blanc.
Idées déco pour une entrée scandinave de taille moyenne avec un couloir, un mur blanc, un sol en vinyl, une porte simple, une porte en bois brun et un sol blanc.
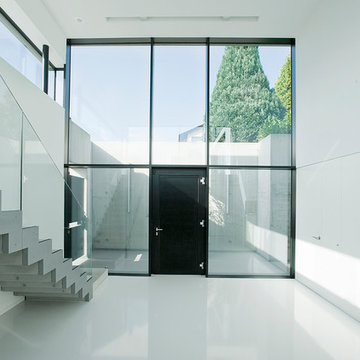
Cette photo montre un très grand hall d'entrée moderne avec un mur blanc, une porte simple, une porte noire et un sol en vinyl.
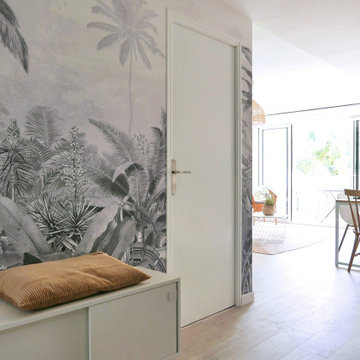
La rénovation de cet appartement familial en bord de mer fût un beau challenge relevé en 8 mois seulement !
L'enjeu était d'offrir un bon coup de frais et plus de fonctionnalité à cet intérieur restés dans les années 70. Adieu les carrelages colorées, tapisseries et petites pièces cloisonnés.
Nous avons revus entièrement le plan en ajoutant à ce T2 un coin nuit supplémentaire et une belle pièce de vie donnant directement sur la terrasse : idéal pour les vacances !
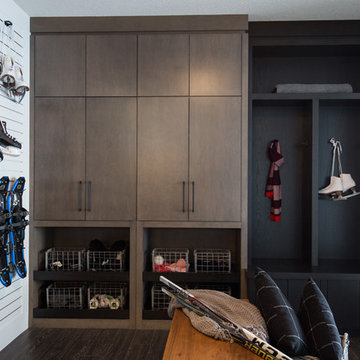
Adrian Shellard Photography
Idées déco pour une grande entrée contemporaine avec un mur blanc, un sol en vinyl, un sol marron et un vestiaire.
Idées déco pour une grande entrée contemporaine avec un mur blanc, un sol en vinyl, un sol marron et un vestiaire.
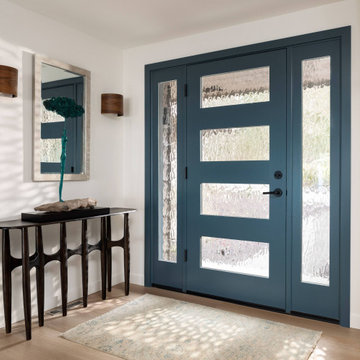
Entry door is painted a rich, deep blue-green with obscure glass.
Sconces are made from walnut veneer and the mirror is wrapped in a textured silver linen to highlight the client's sculpture.
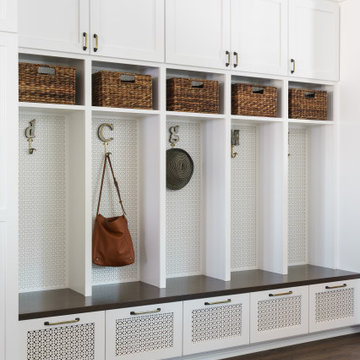
Exemple d'un hall d'entrée de taille moyenne avec un mur blanc, un sol en vinyl et un sol marron.
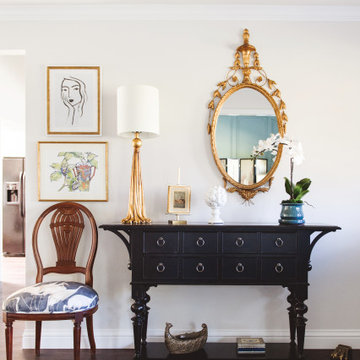
A mix of old and new! This foyer is made complete with a Hooker Furniture console and reupholstered antique chair. The Robert Allen Crane Lake fabric is perfect for this whimsical foyer. The Currey & Company chandelier and Uttermost lamp complement the antique mirror our clients already owned. Altogether, this foyer is a great example of how to reuse and upcycle items you already own. It just takes a bit of style!
Photo by Melissa Au
6