Idées déco d'entrées avec un mur blanc et un sol rouge
Trier par :
Budget
Trier par:Populaires du jour
141 - 160 sur 229 photos
1 sur 3
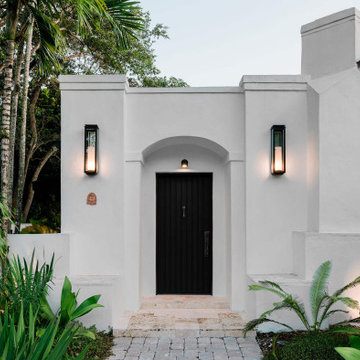
Idée de décoration pour un hall d'entrée méditerranéen de taille moyenne avec un mur blanc, tomettes au sol, une porte simple, une porte noire, un sol rouge et un plafond voûté.
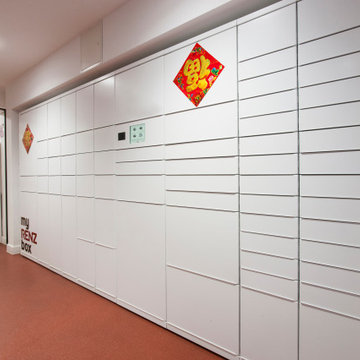
Paradise Student Village is in a prime location being only a short walk from Coventry City Centre and the main University campus. This impressive site contains over a thousand rooms, and this is likely to grow.
The company behind this development is AXO, a student accommodation provider, who is committed to going that extra mile for their residents. The living experience of the student community is their top priority, with a range of future-proofed attractive facilities.
One of the new services on offer at Paradise Student Village is the intelligent parcel management system myRENZbox delivered by The Safety Letterbox Company, part of the RENZ Group.
Available to all couriers, this system allows students to manage their parcel deliveries and returns with utmost security and discretion via mobile app or online portal. It can also be used as a safe storage location or to securely exchange personal items between residents or for collection of packages by local services, such as dry-cleaning companies.
Not only does myRENZbox save time for users, but having this system as a secure central delivery location also increases the number of successful first-time deliveries at Paradise Student Village. This intelligent parcel box solution has a positive impact on the environment, as there are fewer journeys made by delivery personnel.
For AXO, the headache of intercepting and organising parcel deliveries has been solved by myRENZbox. Deliveries are made directly into the system, so the front of house staff can concentrate on offering the best living experience to the students. The responsibility for lost or damaged parcels becomes a thing of the past!
For students, myRENZbox streamlines the process. There is no waiting time to pick-up their parcels. They are in control of their deliveries via the mobile app. As soon as they receive a notification of delivery into the system, they can collect their items.
"With such a boom in online shopping, managing parcels in the office has been a real challenge. Using myRENZbox has reduced the pressure that our employees face. Instead of searching for the student's name on a more conventional style collection box, now they can put it in a secure smart box, and an automatically generated notification will be sent so that the student can pick up the delivery straight from myRENZbox. The myRENZbox application is easy to use with a simple interface." Numan Civil, AXO Accommodation Manager, Paradise Student Village
The myRENZbox configuration installed expertly at Paradise Student Village comprises of a control module, two 533mm extension modules and seven 300mm extension modules. It has been designed to fit snuggly in the alcove space available. The system has been powder coated in Traffic White (RAL9016), which is one of many standard colours. The overall appearance is clean and bright and allows the myRENZbox logo to stand out.

Mudroom/Foyer, Master Bathroom and Laundry Room renovation in Pennington, NJ. By relocating the laundry room to the second floor A&E was able to expand the mudroom/foyer and add a powder room. Functional bench seating and custom inset cabinetry not only hide the clutter but look beautiful when you enter the home. Upstairs master bath remodel includes spacious walk-in shower with bench, freestanding soaking tub, double vanity with plenty of storage. Mixed metal hardware including bronze and chrome. Water closet behind pocket door. Walk-in closet features custom built-ins for plenty of storage. Second story laundry features shiplap walls, butcher block countertop for folding, convenient sink and custom cabinetry throughout. Granite, quartz and quartzite and neutral tones were used throughout these projects.
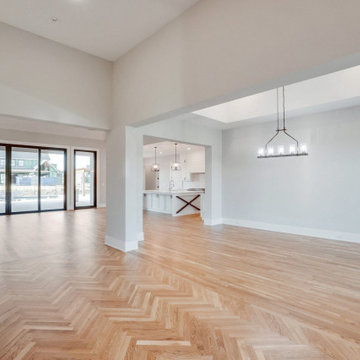
Réalisation d'un grand hall d'entrée design avec un mur blanc, parquet foncé, une porte simple, une porte en bois foncé, un sol rouge et un plafond voûté.
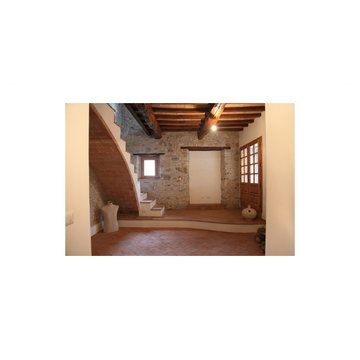
Cette image montre un hall d'entrée chalet de taille moyenne avec un mur blanc, tomettes au sol, une porte double, une porte en bois brun, un sol rouge et poutres apparentes.
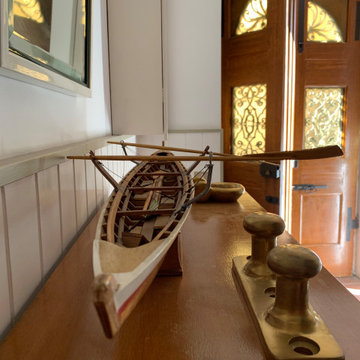
L'entrata con le scale ospita questo bel mobile vintage borchiato e un attaccapanni molto utile per le cime della baca a vela e le borse. Il bel colore arancione caratterizza tutta la palette cromatica della casa, dove ritroveremo assieme ai neutri anche i verdi i rossi.
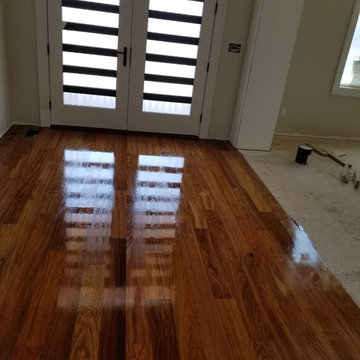
Cette photo montre une grande porte d'entrée avec un mur blanc, un sol en bois brun, une porte double, une porte blanche et un sol rouge.

The transformation of this ranch-style home in Carlsbad, CA, exemplifies a perfect blend of preserving the charm of its 1940s origins while infusing modern elements to create a unique and inviting space. By incorporating the clients' love for pottery and natural woods, the redesign pays homage to these preferences while enhancing the overall aesthetic appeal and functionality of the home. From building new decks and railings, surf showers, a reface of the home, custom light up address signs from GR Designs Line, and more custom elements to make this charming home pop.
The redesign carefully retains the distinctive characteristics of the 1940s style, such as architectural elements, layout, and overall ambiance. This preservation ensures that the home maintains its historical charm and authenticity while undergoing a modern transformation. To infuse a contemporary flair into the design, modern elements are strategically introduced. These modern twists add freshness and relevance to the space while complementing the existing architectural features. This balanced approach creates a harmonious blend of old and new, offering a timeless appeal.
The design concept revolves around the clients' passion for pottery and natural woods. These elements serve as focal points throughout the home, lending a sense of warmth, texture, and earthiness to the interior spaces. By integrating pottery-inspired accents and showcasing the beauty of natural wood grains, the design celebrates the clients' interests and preferences. A key highlight of the redesign is the use of custom-made tile from Japan, reminiscent of beautifully glazed pottery. This bespoke tile adds a touch of artistry and craftsmanship to the home, elevating its visual appeal and creating a unique focal point. Additionally, fabrics that evoke the elements of the ocean further enhance the connection with the surrounding natural environment, fostering a serene and tranquil atmosphere indoors.
The overall design concept aims to evoke a warm, lived-in feeling, inviting occupants and guests to relax and unwind. By incorporating elements that resonate with the clients' personal tastes and preferences, the home becomes more than just a living space—it becomes a reflection of their lifestyle, interests, and identity.
In summary, the redesign of this ranch-style home in Carlsbad, CA, successfully merges the charm of its 1940s origins with modern elements, creating a space that is both timeless and distinctive. Through careful attention to detail, thoughtful selection of materials, rebuilding of elements outside to add character, and a focus on personalization, the home embodies a warm, inviting atmosphere that celebrates the clients' passions and enhances their everyday living experience.
This project is on the same property as the Carlsbad Cottage and is a great journey of new and old.
Redesign of the kitchen, bedrooms, and common spaces, custom made tile, appliances from GE Monogram Cafe, bedroom window treatments custom from GR Designs Line, Lighting and Custom Address Signs from GR Designs Line, Custom Surf Shower, and more.
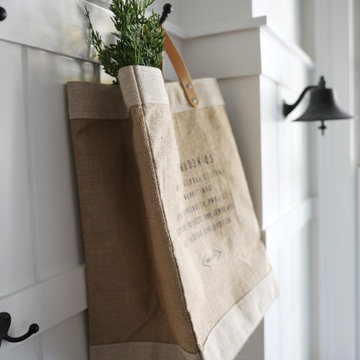
Gut renovation of mudroom and adjacent powder room. Included custom paneling, herringbone brick floors with radiant heat, and addition of storage and hooks. Bell original to owner's secondary residence circa 1894.
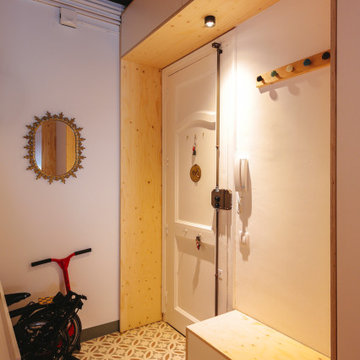
Inspiration pour une petite entrée urbaine avec un couloir, un mur blanc, un sol en carrelage de céramique, une porte simple, une porte en bois clair, un sol rouge et un plafond voûté.
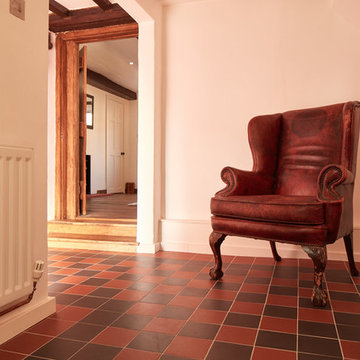
Eric Orme
Idée de décoration pour une entrée tradition de taille moyenne avec un couloir, un mur blanc, un sol en carrelage de porcelaine, une porte simple, une porte blanche et un sol rouge.
Idée de décoration pour une entrée tradition de taille moyenne avec un couloir, un mur blanc, un sol en carrelage de porcelaine, une porte simple, une porte blanche et un sol rouge.
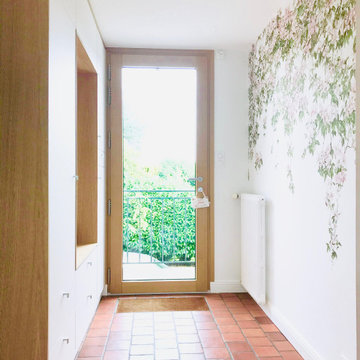
Nous avons changé la porte d'entrée, réalisé un meuble sur mesure, habillé un pan de mur avec les Clématites de Sian Zeng qui sont du plus bel effet.
L'entrée est à présent lumineuse, esthétique et fonctionnelle.
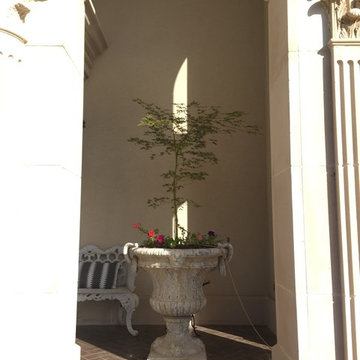
Bryan Callaway
Inspiration pour une grande porte d'entrée traditionnelle avec un mur blanc, un sol en brique et un sol rouge.
Inspiration pour une grande porte d'entrée traditionnelle avec un mur blanc, un sol en brique et un sol rouge.
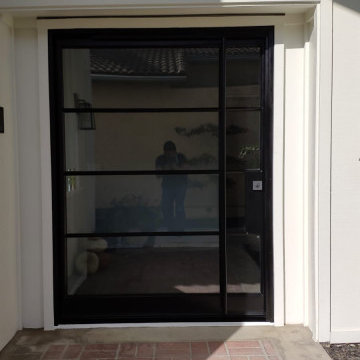
Pivot door that replaced a double door, making the house look more modern. Its size is 60'' x 80'', it has dual clear glass, the handle is the same length as the door.
At Rhino Steel Doors, we make sure to delight our customers by providing high-quality, personalized products. We ship all over the United States and Canada.
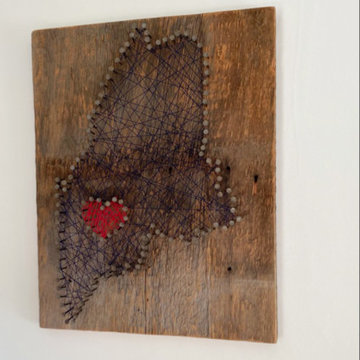
The mudroom received an updated palette that suited the coastal area, with fresh whites and navy. New sconces were added, as well as durable rugs for this high-traffic area that has entries from the back, front and garage. Additional storage was added with a free-standing bench seat, a great place to pull on boots in the winter. Pillows and local art soften the space. Custom hooks were designed to mark each cubby for Mom, Dad, Thing 1 & Thing 2.
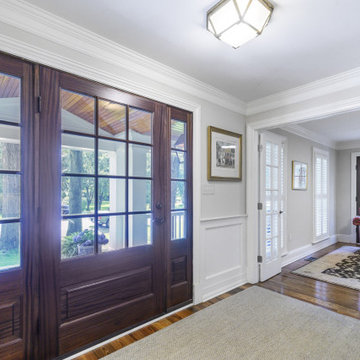
1800sf 5-1/4” River-Recovered Midnight Heart Pine Select. Also bought 25LF of 5-1/2” Bull Nosed Trim.
Aménagement d'un hall d'entrée classique de taille moyenne avec un mur blanc, parquet foncé, une porte simple, une porte en bois foncé et un sol rouge.
Aménagement d'un hall d'entrée classique de taille moyenne avec un mur blanc, parquet foncé, une porte simple, une porte en bois foncé et un sol rouge.
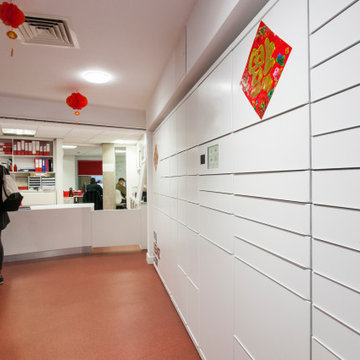
Paradise Student Village is in a prime location being only a short walk from Coventry City Centre and the main University campus. This impressive site contains over a thousand rooms, and this is likely to grow.
The company behind this development is AXO, a student accommodation provider, who is committed to going that extra mile for their residents. The living experience of the student community is their top priority, with a range of future-proofed attractive facilities.
One of the new services on offer at Paradise Student Village is the intelligent parcel management system myRENZbox delivered by The Safety Letterbox Company, part of the RENZ Group.
Available to all couriers, this system allows students to manage their parcel deliveries and returns with utmost security and discretion via mobile app or online portal. It can also be used as a safe storage location or to securely exchange personal items between residents or for collection of packages by local services, such as dry-cleaning companies.
Not only does myRENZbox save time for users, but having this system as a secure central delivery location also increases the number of successful first-time deliveries at Paradise Student Village. This intelligent parcel box solution has a positive impact on the environment, as there are fewer journeys made by delivery personnel.
For AXO, the headache of intercepting and organising parcel deliveries has been solved by myRENZbox. Deliveries are made directly into the system, so the front of house staff can concentrate on offering the best living experience to the students. The responsibility for lost or damaged parcels becomes a thing of the past!
For students, myRENZbox streamlines the process. There is no waiting time to pick-up their parcels. They are in control of their deliveries via the mobile app. As soon as they receive a notification of delivery into the system, they can collect their items.
"With such a boom in online shopping, managing parcels in the office has been a real challenge. Using myRENZbox has reduced the pressure that our employees face. Instead of searching for the student's name on a more conventional style collection box, now they can put it in a secure smart box, and an automatically generated notification will be sent so that the student can pick up the delivery straight from myRENZbox. The myRENZbox application is easy to use with a simple interface." Numan Civil, AXO Accommodation Manager, Paradise Student Village
The myRENZbox configuration installed expertly at Paradise Student Village comprises of a control module, two 533mm extension modules and seven 300mm extension modules. It has been designed to fit snuggly in the alcove space available. The system has been powder coated in Traffic White (RAL9016), which is one of many standard colours. The overall appearance is clean and bright and allows the myRENZbox logo to stand out.
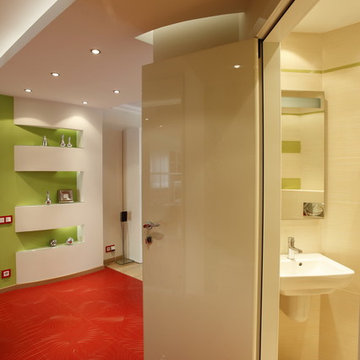
Чернов Василий, Нарбут Мария
Idée de décoration pour une entrée design de taille moyenne avec un vestiaire, un mur blanc, un sol en bois brun et un sol rouge.
Idée de décoration pour une entrée design de taille moyenne avec un vestiaire, un mur blanc, un sol en bois brun et un sol rouge.
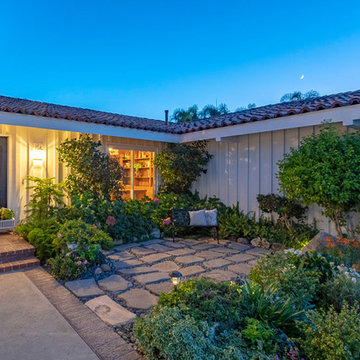
Exemple d'une grande porte d'entrée nature avec un mur blanc, un sol en brique, une porte double, une porte noire et un sol rouge.
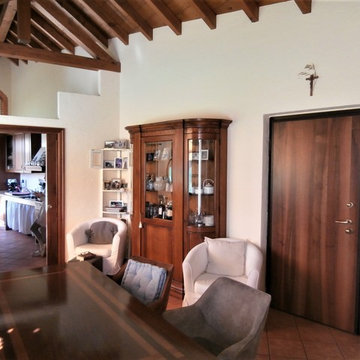
Zona ingresso, suddivisa in zona pranzo e relax, da cui sia accede alla cucina. Il muro di separazione tra i due locali è sovrastato da una capriata a vista in legno lamellare. Al di sopra della porta cucina vi è una modanatura aperta in muratura che crea continuità tra gli ambienti
Idées déco d'entrées avec un mur blanc et un sol rouge
8