Idées déco d'entrées avec un mur blanc et une porte pivot
Trier par :
Budget
Trier par:Populaires du jour
161 - 180 sur 1 673 photos
1 sur 3

Benjamin Benschneider
Cette photo montre une grande porte d'entrée moderne avec un mur blanc, un sol en calcaire, une porte pivot, une porte noire et un sol blanc.
Cette photo montre une grande porte d'entrée moderne avec un mur blanc, un sol en calcaire, une porte pivot, une porte noire et un sol blanc.
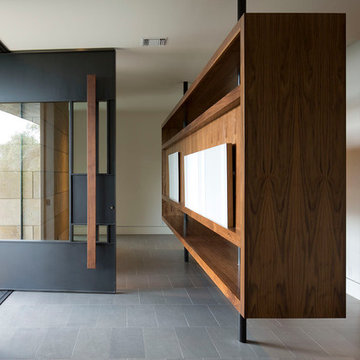
Paul Bardagjy
Idée de décoration pour un hall d'entrée design avec un mur blanc, une porte pivot et une porte en verre.
Idée de décoration pour un hall d'entrée design avec un mur blanc, une porte pivot et une porte en verre.
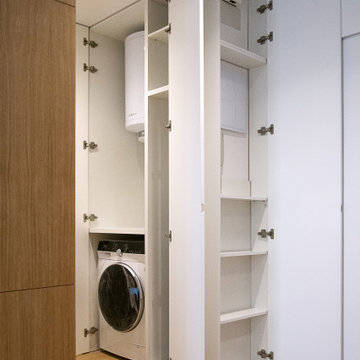
Idée de décoration pour un petit hall d'entrée nordique avec un mur blanc, sol en stratifié, une porte pivot, une porte blanche et un sol beige.
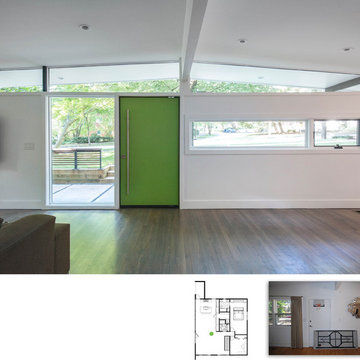
Photo: Fredrik Brauer. The horizontal windows help provide a view of the street and a sense of context.
Idée de décoration pour une porte d'entrée vintage de taille moyenne avec un mur blanc, une porte pivot et une porte verte.
Idée de décoration pour une porte d'entrée vintage de taille moyenne avec un mur blanc, une porte pivot et une porte verte.

This Australian-inspired new construction was a successful collaboration between homeowner, architect, designer and builder. The home features a Henrybuilt kitchen, butler's pantry, private home office, guest suite, master suite, entry foyer with concealed entrances to the powder bathroom and coat closet, hidden play loft, and full front and back landscaping with swimming pool and pool house/ADU.
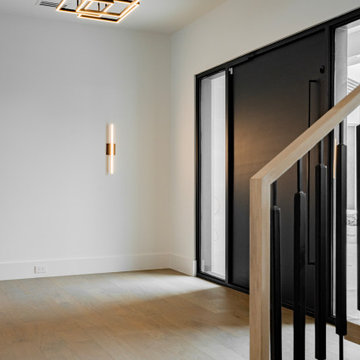
Réalisation d'une porte d'entrée tradition avec un mur blanc, un sol en bois brun, une porte pivot, une porte noire et un sol marron.

Guadalajara, San Clemente Coastal Modern Remodel
This major remodel and addition set out to take full advantage of the incredible view and create a clear connection to both the front and rear yards. The clients really wanted a pool and a home that they could enjoy with their kids and take full advantage of the beautiful climate that Southern California has to offer. The existing front yard was completely given to the street, so privatizing the front yard with new landscaping and a low wall created an opportunity to connect the home to a private front yard. Upon entering the home a large staircase blocked the view through to the ocean so removing that space blocker opened up the view and created a large great room.
Indoor outdoor living was achieved through the usage of large sliding doors which allow that seamless connection to the patio space that overlooks a new pool and view to the ocean. A large garden is rare so a new pool and bocce ball court were integrated to encourage the outdoor active lifestyle that the clients love.
The clients love to travel and wanted display shelving and wall space to display the art they had collected all around the world. A natural material palette gives a warmth and texture to the modern design that creates a feeling that the home is lived in. Though a subtle change from the street, upon entering the front door the home opens up through the layers of space to a new lease on life with this remodel.

From foundation pour to welcome home pours, we loved every step of this residential design. This home takes the term “bringing the outdoors in” to a whole new level! The patio retreats, firepit, and poolside lounge areas allow generous entertaining space for a variety of activities.
Coming inside, no outdoor view is obstructed and a color palette of golds, blues, and neutrals brings it all inside. From the dramatic vaulted ceiling to wainscoting accents, no detail was missed.
The master suite is exquisite, exuding nothing short of luxury from every angle. We even brought luxury and functionality to the laundry room featuring a barn door entry, island for convenient folding, tiled walls for wet/dry hanging, and custom corner workspace – all anchored with fabulous hexagon tile.
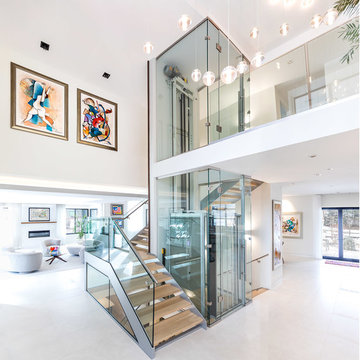
RAS Photography, Rachel Sale
Cette photo montre un hall d'entrée tendance avec un mur blanc, un sol en carrelage de porcelaine, une porte pivot, une porte en bois foncé et un sol blanc.
Cette photo montre un hall d'entrée tendance avec un mur blanc, un sol en carrelage de porcelaine, une porte pivot, une porte en bois foncé et un sol blanc.
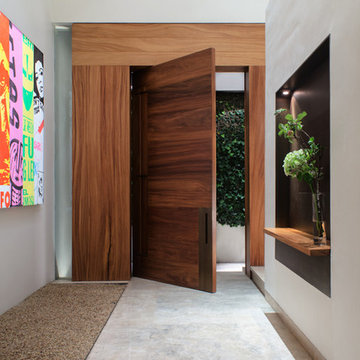
Contemporary House in Mexico City
Architect: Elsa Ojeda
Photos: Kika Studio
Aménagement d'une grande porte d'entrée contemporaine avec un mur blanc, un sol en marbre, une porte pivot et une porte en bois brun.
Aménagement d'une grande porte d'entrée contemporaine avec un mur blanc, un sol en marbre, une porte pivot et une porte en bois brun.
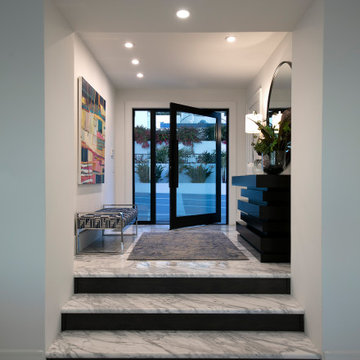
Architect: Ryan Brockett Architecture
Designer: Michelle Pelech Interiors
Photography: Jim Bartsch
Idées déco pour un hall d'entrée contemporain de taille moyenne avec un mur blanc, un sol en marbre, une porte pivot, une porte en bois foncé et un sol gris.
Idées déco pour un hall d'entrée contemporain de taille moyenne avec un mur blanc, un sol en marbre, une porte pivot, une porte en bois foncé et un sol gris.
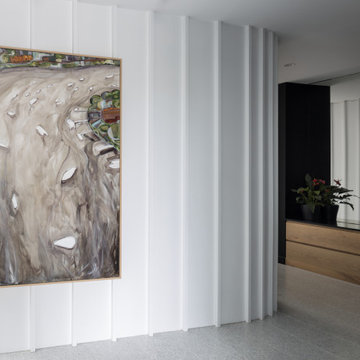
Inspiration pour un hall d'entrée design de taille moyenne avec un mur blanc, un sol en terrazzo, une porte pivot, une porte en verre, un sol gris, un plafond décaissé et boiseries.

A bold entrance into this home.....
Bespoke custom joinery integrated nicely under the stairs
Cette image montre une grande entrée design avec un vestiaire, un mur blanc, un sol en marbre, une porte pivot, une porte noire, un sol blanc, un plafond voûté et un mur en parement de brique.
Cette image montre une grande entrée design avec un vestiaire, un mur blanc, un sol en marbre, une porte pivot, une porte noire, un sol blanc, un plafond voûté et un mur en parement de brique.
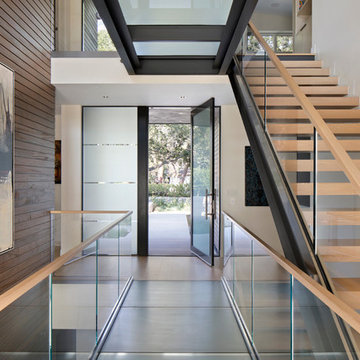
Inspiration pour une entrée design avec un mur blanc, une porte pivot et une porte en verre.
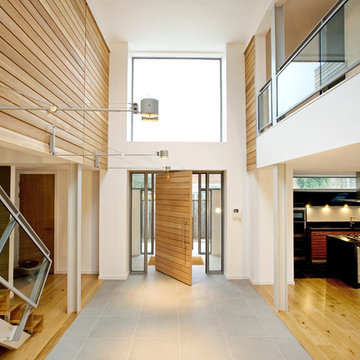
Inspiration pour un hall d'entrée design avec un mur blanc, parquet clair, une porte pivot et une porte en bois clair.
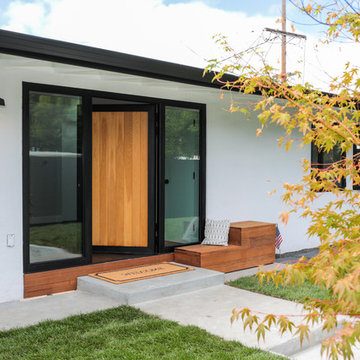
Greenberg Construction
Location: Mountain View, CA, United States
Our clients wanted to create a beautiful and open concept living space for entertaining while maximized the natural lighting throughout their midcentury modern Mackay home. Light silvery gray and bright white tones create a contemporary and sophisticated space; combined with elegant rich, dark woods throughout.
Removing the center wall and brick fireplace between the kitchen and dining areas allowed for a large seven by four foot island and abundance of light coming through the floor to ceiling windows and addition of skylights. The custom low sheen white and navy blue kitchen cabinets were designed by Segale Bros, with the goal of adding as much organization and access as possible with the island storage, drawers, and roll-outs.
Black finishings are used throughout with custom black aluminum windows and 3 panel sliding door by CBW Windows and Doors. The clients designed their custom vertical white oak front door with CBW Windows and Doors as well.
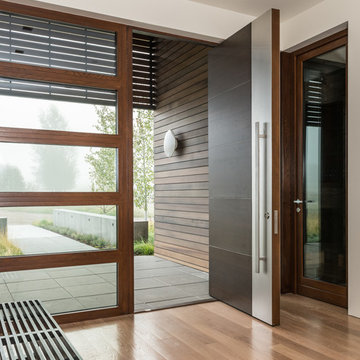
Audrey Hall
Exemple d'une entrée tendance avec un mur blanc, un sol en bois brun, une porte pivot et une porte en bois foncé.
Exemple d'une entrée tendance avec un mur blanc, un sol en bois brun, une porte pivot et une porte en bois foncé.
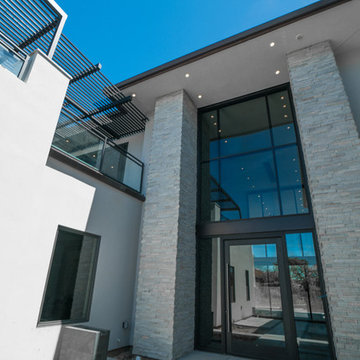
View of front door with loft and covered patio to both sides. Curtain wall systems in the front and back of the house allow for natural light and modern feel.
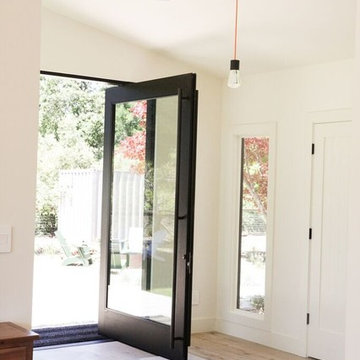
Idées déco pour une porte d'entrée campagne de taille moyenne avec un mur blanc, parquet clair, une porte pivot, une porte en verre et un sol beige.
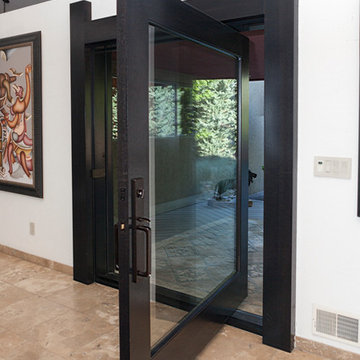
Hand made exterior custom door.
Cette image montre une grande porte d'entrée minimaliste avec un mur blanc, un sol en travertin, une porte pivot, une porte en verre et un sol beige.
Cette image montre une grande porte d'entrée minimaliste avec un mur blanc, un sol en travertin, une porte pivot, une porte en verre et un sol beige.
Idées déco d'entrées avec un mur blanc et une porte pivot
9