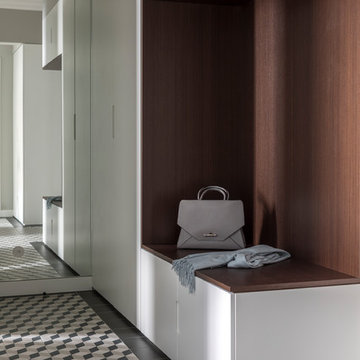Idées déco d'entrées avec un mur bleu et un mur gris
Trier par:Populaires du jour
41 - 60 sur 25 425 photos

Ryan Garvin Photography
Cette image montre une entrée marine avec un mur gris, un vestiaire, parquet clair et un sol beige.
Cette image montre une entrée marine avec un mur gris, un vestiaire, parquet clair et un sol beige.
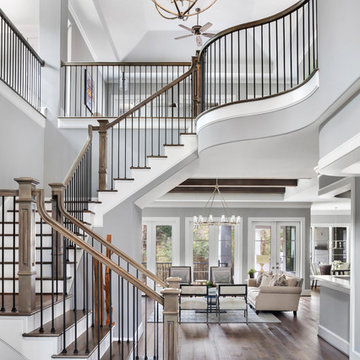
Cate Black
Cette image montre un grand hall d'entrée traditionnel avec un mur gris, parquet foncé et un sol marron.
Cette image montre un grand hall d'entrée traditionnel avec un mur gris, parquet foncé et un sol marron.

Idées déco pour une grande entrée classique avec un vestiaire, un mur gris, parquet foncé, une porte simple et une porte noire.
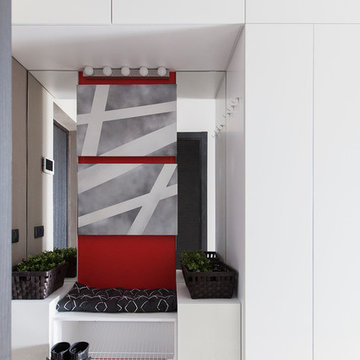
Юрий Гришко
Idée de décoration pour une petite entrée design avec un mur gris, un sol en carrelage de porcelaine, un sol multicolore et un vestiaire.
Idée de décoration pour une petite entrée design avec un mur gris, un sol en carrelage de porcelaine, un sol multicolore et un vestiaire.
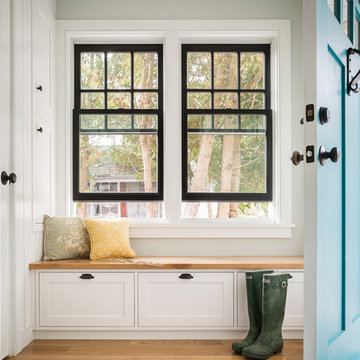
Trent Bell Photography
Idées déco pour une entrée bord de mer avec un vestiaire, un mur gris, parquet clair, une porte simple et une porte bleue.
Idées déco pour une entrée bord de mer avec un vestiaire, un mur gris, parquet clair, une porte simple et une porte bleue.
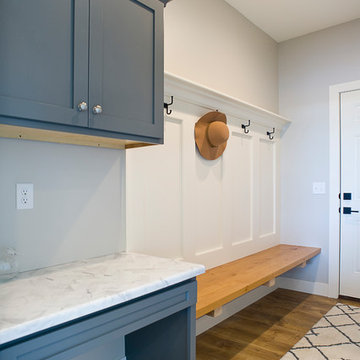
Aménagement d'une entrée classique de taille moyenne avec un vestiaire, un mur gris, sol en stratifié, une porte simple, une porte bleue et un sol marron.
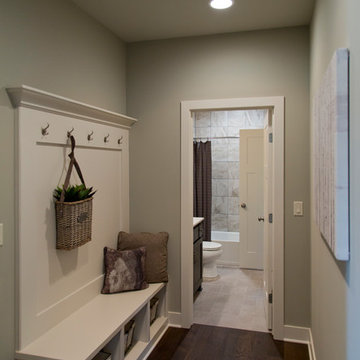
Idées déco pour une entrée campagne de taille moyenne avec un vestiaire, un mur gris, parquet foncé et un sol marron.
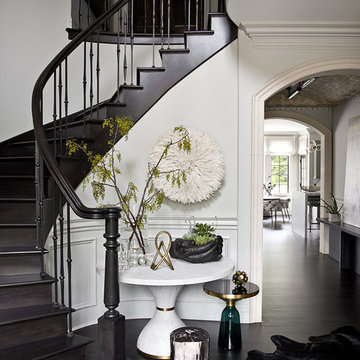
Idées déco pour un hall d'entrée classique avec un mur gris et parquet foncé.
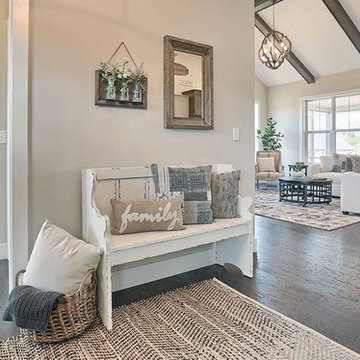
This 1-story home with open floorplan includes 2 bedrooms and 2 bathrooms. Stylish hardwood flooring flows from the Foyer through the main living areas. The Kitchen with slate appliances and quartz countertops with tile backsplash. Off of the Kitchen is the Dining Area where sliding glass doors provide access to the screened-in porch and backyard. The Family Room, warmed by a gas fireplace with stone surround and shiplap, includes a cathedral ceiling adorned with wood beams. The Owner’s Suite is a quiet retreat to the rear of the home and features an elegant tray ceiling, spacious closet, and a private bathroom with double bowl vanity and tile shower. To the front of the home is an additional bedroom, a full bathroom, and a private study with a coffered ceiling and barn door access.

The foyer has a custom door with sidelights and custom inlaid floor, setting the tone into this fabulous home on the river in Florida.
Exemple d'un grand hall d'entrée chic avec un mur gris, parquet foncé, une porte simple, une porte en verre, un sol marron et un plafond en papier peint.
Exemple d'un grand hall d'entrée chic avec un mur gris, parquet foncé, une porte simple, une porte en verre, un sol marron et un plafond en papier peint.
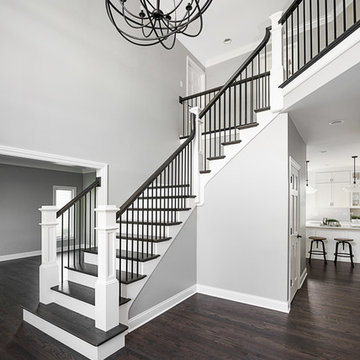
Picture Perfect House
Inspiration pour un grand hall d'entrée traditionnel avec un mur gris, parquet clair et un sol gris.
Inspiration pour un grand hall d'entrée traditionnel avec un mur gris, parquet clair et un sol gris.
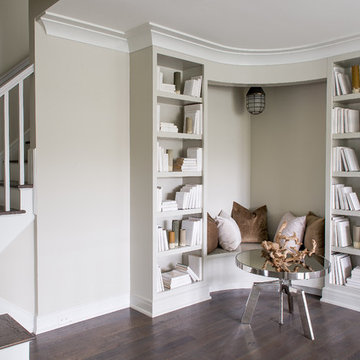
Exemple d'un hall d'entrée bord de mer avec parquet foncé, un sol marron et un mur gris.
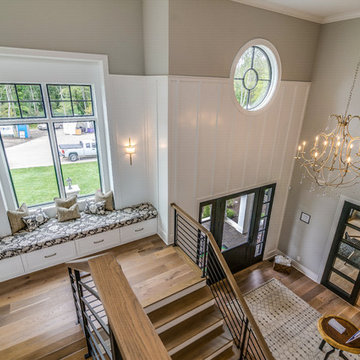
Idées déco pour un grand hall d'entrée classique avec un mur gris, parquet clair, une porte simple, une porte en verre et un sol marron.

This very busy family of five needed a convenient place to drop coats, shoes and bookbags near the active side entrance of their home. Creating a mudroom space was an essential part of a larger renovation project we were hired to design which included a kitchen, family room, butler’s pantry, home office, laundry room, and powder room. These additional spaces, including the new mudroom, did not exist previously and were created from the home’s existing square footage.
The location of the mudroom provides convenient access from the entry door and creates a roomy hallway that allows an easy transition between the family room and laundry room. This space also is used to access the back staircase leading to the second floor addition which includes a bedroom, full bath, and a second office.
The color pallet features peaceful shades of blue-greys and neutrals accented with textural storage baskets. On one side of the hallway floor-to-ceiling cabinetry provides an abundance of vital closed storage, while the other side features a traditional mudroom design with coat hooks, open cubbies, shoe storage and a long bench. The cubbies above and below the bench were specifically designed to accommodate baskets to make storage accessible and tidy. The stained wood bench seat adds warmth and contrast to the blue-grey paint. The desk area at the end closest to the door provides a charging station for mobile devices and serves as a handy landing spot for mail and keys. The open area under the desktop is perfect for the dog bowls.
Photo: Peter Krupenye

Photo: Eastman Creative
Inspiration pour une entrée traditionnelle avec un mur gris, un sol en carrelage de porcelaine, une porte simple, une porte en bois brun, un sol gris et un vestiaire.
Inspiration pour une entrée traditionnelle avec un mur gris, un sol en carrelage de porcelaine, une porte simple, une porte en bois brun, un sol gris et un vestiaire.
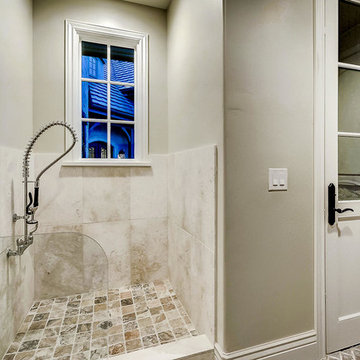
Exemple d'une grande entrée avec un vestiaire, un mur gris, un sol en brique et un sol gris.
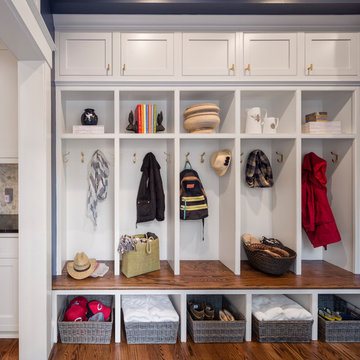
Josh Beeman Photography
Cette photo montre une entrée chic avec un mur bleu, parquet foncé et un sol marron.
Cette photo montre une entrée chic avec un mur bleu, parquet foncé et un sol marron.
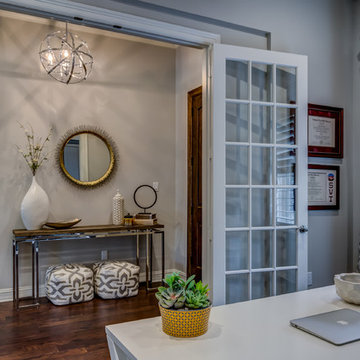
French doors provide privacy from the entry while maintaining maximum light and visibility.
Idées déco pour un hall d'entrée classique de taille moyenne avec un mur gris, un sol en bois brun, une porte simple, une porte en bois brun et un sol marron.
Idées déco pour un hall d'entrée classique de taille moyenne avec un mur gris, un sol en bois brun, une porte simple, une porte en bois brun et un sol marron.
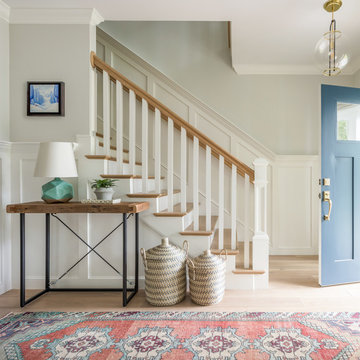
Exemple d'un hall d'entrée nature avec un mur gris, parquet clair, une porte bleue et un sol beige.
Idées déco d'entrées avec un mur bleu et un mur gris
3
