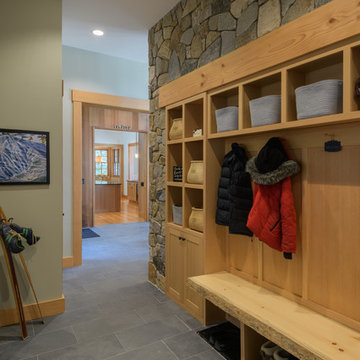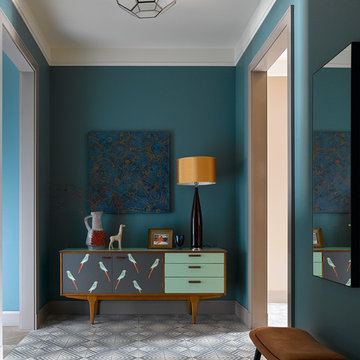Idées déco d'entrées avec un mur bleu et un mur vert
Trier par :
Budget
Trier par:Populaires du jour
161 - 180 sur 6 828 photos
1 sur 3
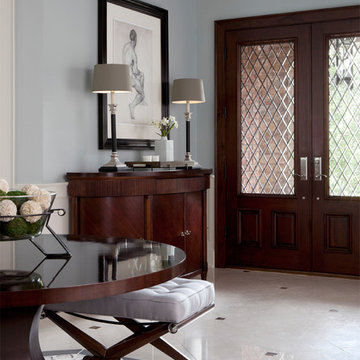
Cette image montre une entrée design avec un mur bleu, une porte double et une porte en bois foncé.
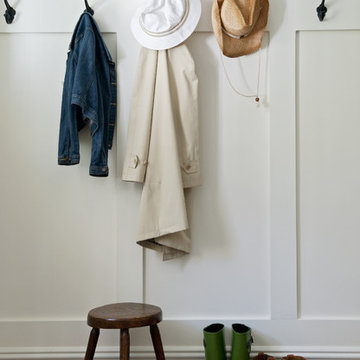
Cette image montre une grande entrée traditionnelle avec un vestiaire, un mur bleu, un sol en brique, un sol marron et du lambris.
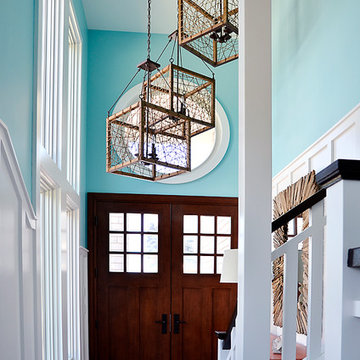
Between The Sheets, LLC is a luxury linen and bath store on Long Beach Island, NJ. We offer the best of the best in luxury linens, furniture, window treatments, area rugs and home accessories as well as full interior design services.
Photography by Joan Phillips

Idées déco pour un grand hall d'entrée rétro avec un mur bleu, parquet clair, une porte simple, une porte bleue, un sol marron et poutres apparentes.
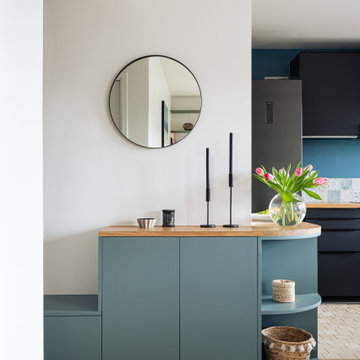
Zoom sur le meuble d'entrée marquant la transition avec l'espace cuisine
Idées déco pour un hall d'entrée scandinave de taille moyenne avec un mur bleu, parquet clair, une porte simple et une porte en bois foncé.
Idées déco pour un hall d'entrée scandinave de taille moyenne avec un mur bleu, parquet clair, une porte simple et une porte en bois foncé.
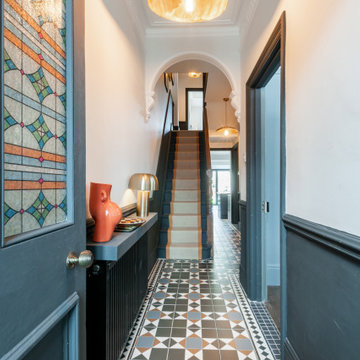
Aménagement d'une entrée éclectique de taille moyenne avec un couloir, un mur bleu, un sol en carrelage de porcelaine, une porte simple, une porte orange et un sol multicolore.

Idée de décoration pour un hall d'entrée chalet de taille moyenne avec un mur vert, un sol en bois brun et un sol gris.
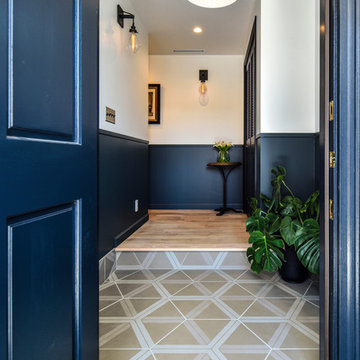
M Project New House
Cette photo montre une entrée chic avec un mur bleu, une porte simple, une porte bleue et un sol multicolore.
Cette photo montre une entrée chic avec un mur bleu, une porte simple, une porte bleue et un sol multicolore.
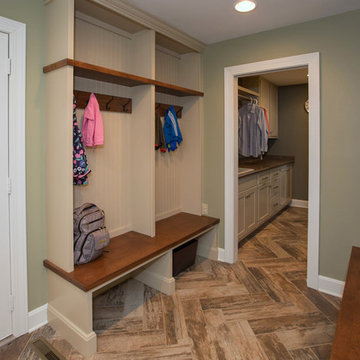
Aménagement d'une grande entrée classique avec un sol en bois brun, un sol marron, un vestiaire, un mur vert, une porte simple et une porte blanche.
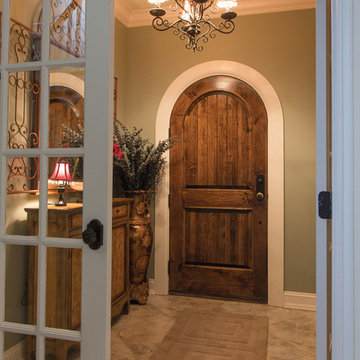
Aménagement d'un hall d'entrée classique de taille moyenne avec un mur vert, un sol en carrelage de porcelaine, une porte simple et une porte en bois brun.
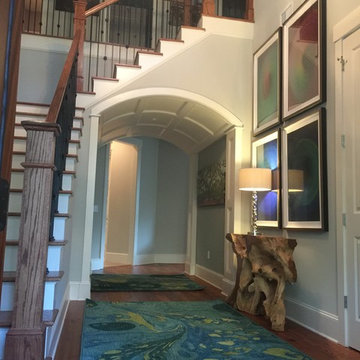
Inspiration pour un grand hall d'entrée marin avec un mur bleu, un sol en bois brun, une porte double et une porte blanche.
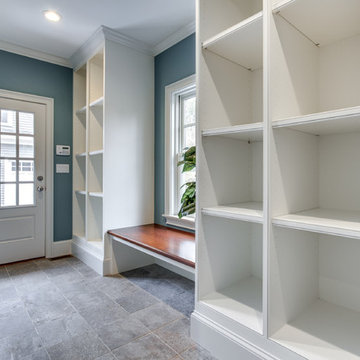
Cette photo montre une grande entrée chic avec un sol en carrelage de céramique, un vestiaire, un mur bleu, une porte simple et une porte blanche.

Mud room and kids entrance
This project is a new 5,900 sf. primary residence for a couple with three children. The site is slightly elevated above the residential street and enjoys winter views of the Potomac River.
The family’s requirements included five bedrooms, five full baths, a powder room, family room, dining room, eat-in kitchen, walk-in pantry, mudroom, lower level recreation room, exercise room, media room and numerous storage spaces. Also included was the request for an outdoor terrace and adequate outdoor storage, including provision for the storage of bikes and kayaks. The family needed a home that would have two entrances, the primary entrance, and a mudroom entry that would provide generous storage spaces for the family’s active lifestyle. Due to the small lot size, the challenge was to accommodate the family’s requirements, while remaining sympathetic to the scale of neighboring homes.
The residence employs a “T” shaped plan to aid in minimizing the massing visible from the street, while organizing interior spaces around a private outdoor terrace space accessible from the living and dining spaces. A generous front porch and a gambrel roof diminish the home’s scale, providing a welcoming view along the street front. A path along the right side of the residence leads to the family entrance and a small outbuilding that provides ready access to the bikes and kayaks while shielding the rear terrace from view of neighboring homes.
The two entrances join a central stair hall that leads to the eat-in kitchen overlooking the great room. Window seats and a custom built banquette provide gathering spaces, while the French doors connect the great room to the terrace where the arbor transitions to the garden. A first floor guest suite, separate from the family areas of the home, affords privacy for both guests and hosts alike. The second floor Master Suite enjoys views of the Potomac River through a second floor arched balcony visible from the front.
The exterior is composed of a board and batten first floor with a cedar shingled second floor and gambrel roof. These two contrasting materials and the inclusion of a partially recessed front porch contribute to the perceived diminution of the home’s scale relative to its smaller neighbors. The overall intention was to create a close fit between the residence and the neighboring context, both built and natural.
Builder: E.H. Johnstone Builders
Anice Hoachlander Photography
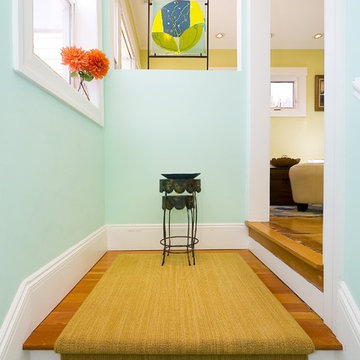
blue, eclectic
Cette image montre une entrée design avec un mur bleu et un sol en bois brun.
Cette image montre une entrée design avec un mur bleu et un sol en bois brun.
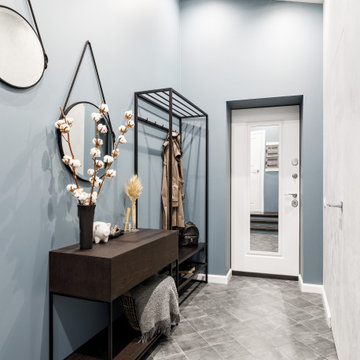
Прихожая в мансардной квартире
Idée de décoration pour une entrée design de taille moyenne avec un vestiaire, un mur bleu, un sol en carrelage de porcelaine, une porte simple, une porte blanche, un sol gris et du papier peint.
Idée de décoration pour une entrée design de taille moyenne avec un vestiaire, un mur bleu, un sol en carrelage de porcelaine, une porte simple, une porte blanche, un sol gris et du papier peint.
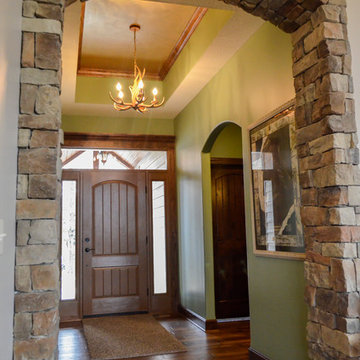
Continuing the rustic feel into the interior of the home, we finished the interior with neutral and earth tones, stoned archways, real hardwood floors, and rustic lighting.
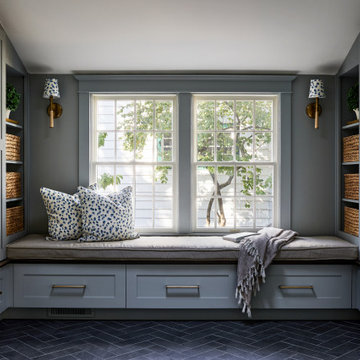
Idée de décoration pour une entrée tradition de taille moyenne avec un vestiaire, un mur bleu, un sol en carrelage de porcelaine, une porte simple et un sol gris.

Vignette of the entry.
Idée de décoration pour un petit vestibule tradition avec un mur bleu, un sol en carrelage de porcelaine, une porte hollandaise, une porte bleue, un sol gris, un plafond à caissons et du lambris.
Idée de décoration pour un petit vestibule tradition avec un mur bleu, un sol en carrelage de porcelaine, une porte hollandaise, une porte bleue, un sol gris, un plafond à caissons et du lambris.
Idées déco d'entrées avec un mur bleu et un mur vert
9
