Idées déco d'entrées avec un mur bleu et un sol gris
Trier par :
Budget
Trier par:Populaires du jour
41 - 60 sur 432 photos
1 sur 3

Idée de décoration pour une entrée design avec un vestiaire, un mur bleu, une porte simple, une porte en verre et un sol gris.
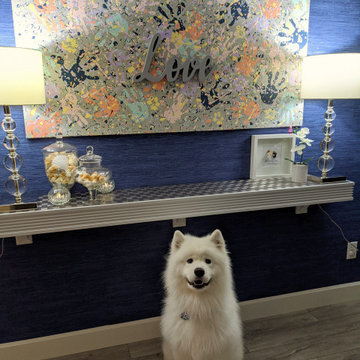
Accent entrance hall. Blue grass cloth wallpaper. Floating long white wood table with brushed metal inlay tiles on top. DIY family canvas art, every family member added their hand print with different paint color even pet was included with his paws on yellow paint. Glass contemporary tall lamps. Finishing with glass, flower and frame accents.
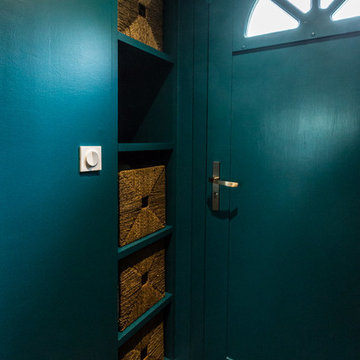
Des rangements ont été créés à côté de la porte. Ils permettent de ranger gants, bonnets, écharpes... et de poser des choses en rentrant également.
Pixel Studio Bourges
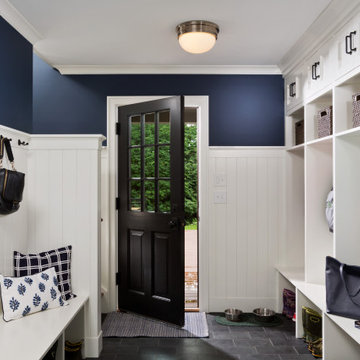
Idées déco pour une entrée classique de taille moyenne avec un vestiaire, un mur bleu, un sol en carrelage de porcelaine, une porte simple, une porte noire et un sol gris.
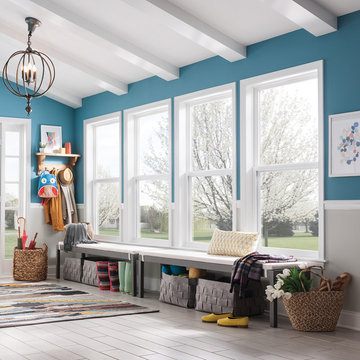
Aménagement d'un grand hall d'entrée classique avec un mur bleu, un sol en carrelage de porcelaine et un sol gris.

Réalisation d'une petite entrée tradition avec un vestiaire, un mur bleu, un sol en carrelage de céramique, une porte simple, une porte blanche et un sol gris.
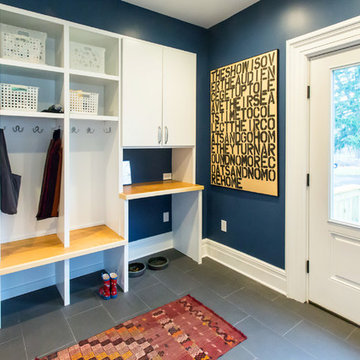
TThis space is a converted into a few programmatic needs for a busy family of four. The back door was incorporated in the design to create a connection to the backyard. The mudroom entry incorporates a built in home office, relocated powder room, built in cubicles for each family member as well as a closet.
Designer: Shadi Khadivi
Photography: Sébastien Barré

Problématique: petit espace 3 portes plus une double porte donnant sur la pièce de vie, Besoin de rangements à chaussures et d'un porte-manteaux.
Mur bleu foncé mat mur et porte donnant de la profondeur, panoramique toit de paris recouvrant la porte des toilettes pour la faire disparaitre, meuble à chaussures blanc et bois tasseaux de pin pour porte manteaux, et tablette sac. Changement des portes classiques blanches vitrées par de très belles portes vitré style atelier en metal et verre. Lustre moderne à 3 éclairages
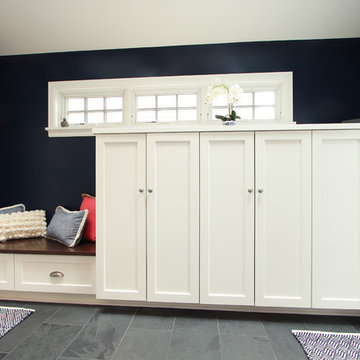
Two skylights, three transom windows, and a full glass back door allow so much light into this navy blue mudroom. White cabinets, wood bench tops, stainless steel countertops, and slate floors. The ceiling is vaulted.
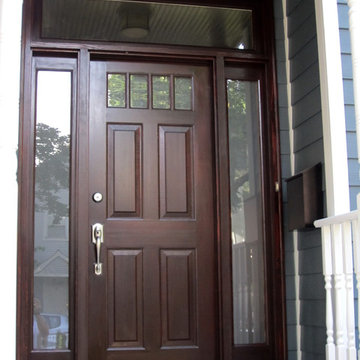
This Victorian Style Home located in Chicago, IL was remodeled by Siding & Windows Group where we installed Wood-Ultrex Integrity from Marvin Fiberglass Windows, James HardiePlank Select Cedarmill Lap Siding in ColorPlus Technology Color Evening Blue and HardieTrim Smooth Boards in ColorPlus Technology Color Arctic White with top and bottom frieze boards, Hardie Soffit and Hardie Corner Post Trim. We also completed the Front Door Arched Canopy with Douglas Fir Beaded Ceiling, new Porch Beams with Crown Molding and new Entry Door System.
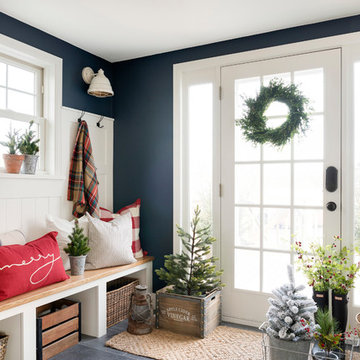
Idée de décoration pour une entrée champêtre de taille moyenne avec un mur bleu, une porte simple, un sol gris, un vestiaire et une porte en verre.
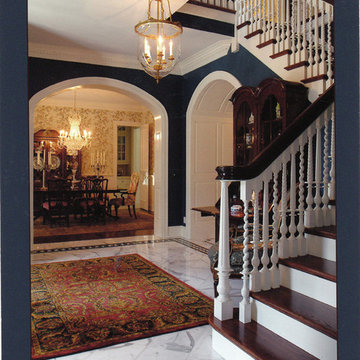
Aménagement d'un hall d'entrée classique de taille moyenne avec un mur bleu, un sol en marbre et un sol gris.
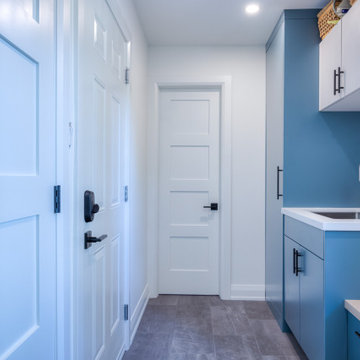
With access from outside or the garage, no need to get your muddy feet all over the entrance. With custom millwork and a utility sink, this mud room had it all to keep everything nice and organized.
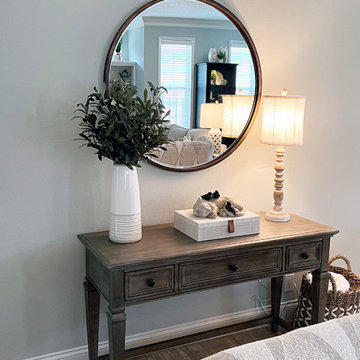
Cette image montre un grand hall d'entrée traditionnel avec un mur bleu, un sol en carrelage de porcelaine et un sol gris.
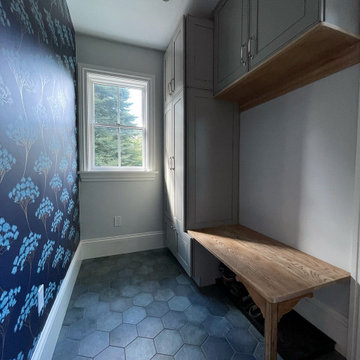
This project for a builder husband and interior-designer wife involved adding onto and restoring the luster of a c. 1883 Carpenter Gothic cottage in Barrington that they had occupied for years while raising their two sons. They were ready to ditch their small tacked-on kitchen that was mostly isolated from the rest of the house, views/daylight, as well as the yard, and replace it with something more generous, brighter, and more open that would improve flow inside and out. They were also eager for a better mudroom, new first-floor 3/4 bath, new basement stair, and a new second-floor master suite above.
The design challenge was to conceive of an addition and renovations that would be in balanced conversation with the original house without dwarfing or competing with it. The new cross-gable addition echoes the original house form, at a somewhat smaller scale and with a simplified more contemporary exterior treatment that is sympathetic to the old house but clearly differentiated from it.
Renovations included the removal of replacement vinyl windows by others and the installation of new Pella black clad windows in the original house, a new dormer in one of the son’s bedrooms, and in the addition. At the first-floor interior intersection between the existing house and the addition, two new large openings enhance flow and access to daylight/view and are outfitted with pairs of salvaged oversized clear-finished wooden barn-slider doors that lend character and visual warmth.
A new exterior deck off the kitchen addition leads to a new enlarged backyard patio that is also accessible from the new full basement directly below the addition.
(Interior fit-out and interior finishes/fixtures by the Owners)

This entryway is all about function, storage, and style. The vibrant cabinet color coupled with the fun wallpaper creates a "wow factor" when friends and family enter the space. The custom built cabinets - from Heard Woodworking - creates ample storage for the entire family throughout the changing seasons.
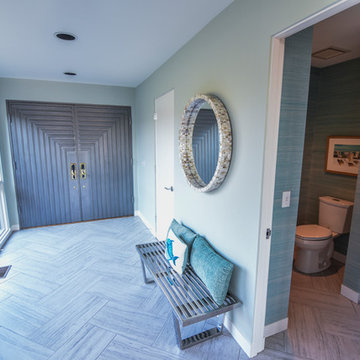
Entry and Powder Room
Photos by J.M. Giordano
Exemple d'une grande porte d'entrée bord de mer avec un mur bleu, un sol en carrelage de porcelaine, une porte double, une porte grise et un sol gris.
Exemple d'une grande porte d'entrée bord de mer avec un mur bleu, un sol en carrelage de porcelaine, une porte double, une porte grise et un sol gris.
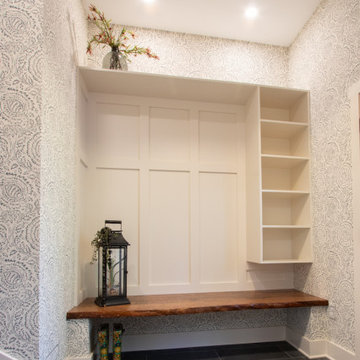
Idée de décoration pour une entrée craftsman avec un vestiaire, un mur bleu, un sol en ardoise, un sol gris et du papier peint.
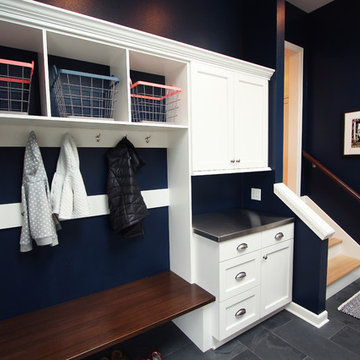
A locker set up with three cubbies and a hook rail. A wood bench top adds warmth and the stainless steel countertop on the cabinets adds durability to the drop zone. Hale navy paint was used on the walls. Slate tile floor rounds out the space.
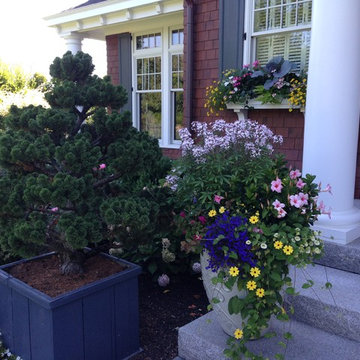
Inspiration pour une porte d'entrée traditionnelle de taille moyenne avec un mur bleu, sol en béton ciré, une porte simple, une porte bleue et un sol gris.
Idées déco d'entrées avec un mur bleu et un sol gris
3