Idées déco d'entrées avec un mur bleu et une porte en bois brun
Trier par :
Budget
Trier par:Populaires du jour
121 - 140 sur 282 photos
1 sur 3
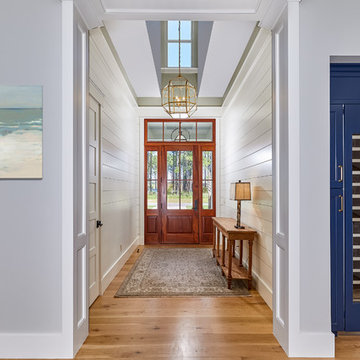
Tom Jenkins Photography
Réalisation d'une grande porte d'entrée minimaliste avec un mur bleu, parquet clair, une porte simple, une porte en bois brun et un sol marron.
Réalisation d'une grande porte d'entrée minimaliste avec un mur bleu, parquet clair, une porte simple, une porte en bois brun et un sol marron.
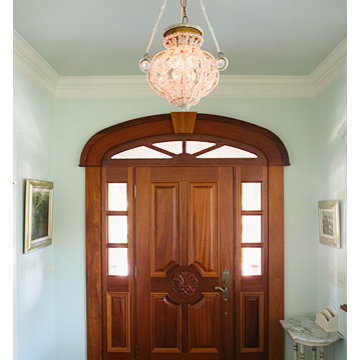
Aménagement d'une porte d'entrée bord de mer de taille moyenne avec un mur bleu, parquet foncé, une porte simple et une porte en bois brun.
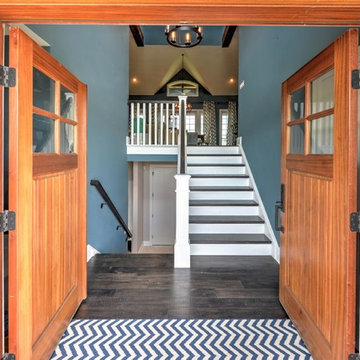
Aménagement d'une très grande porte d'entrée bord de mer avec un mur bleu, parquet foncé, une porte double, une porte en bois brun et un sol marron.
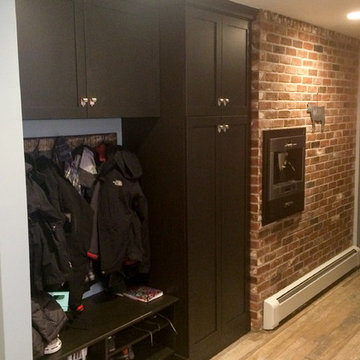
Idées déco pour une entrée classique de taille moyenne avec un couloir, un mur bleu, un sol en bois brun, une porte simple et une porte en bois brun.
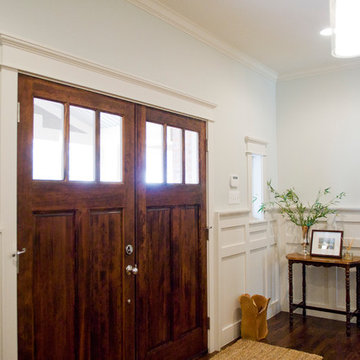
Cette photo montre une porte d'entrée craftsman de taille moyenne avec un mur bleu, un sol en bois brun, une porte double et une porte en bois brun.
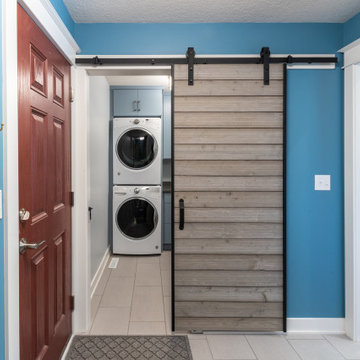
Cette photo montre une petite porte d'entrée moderne avec un mur bleu, un sol en carrelage de porcelaine, une porte simple, une porte en bois brun et un sol gris.
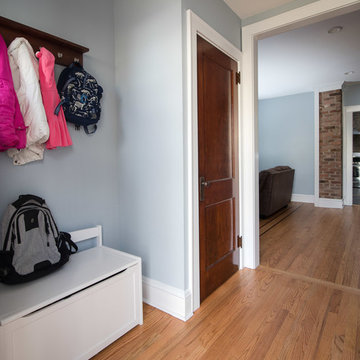
This existing home was originally built circa 1919, and was ready for a major renovation. As was characteristic of the period in which the home was built, the existing spaces were small and closed in. The design concept included removing walls on first floor for a thoroughly updated and open living / dining / kitchen space, as well as creating a new first floor powder room and entry. Great care was taken to preserve and embrace original period details, including the wood doors and hardware (which were all refinished and reused), the existing stairs (also refinished), and an existing brick pier was exposed to restore some of the home’s inherent charm. The existing wood flooring was also refinished to retain the original details and character.
This photo highlights the new entryway that was created for the home. It contains a small coat closet, mud room space for a bench and coat hooks, and the first floor powder room -- all modern conveniences to bring the home to present-day standards.
Photo Credit: Steve Dolinsky
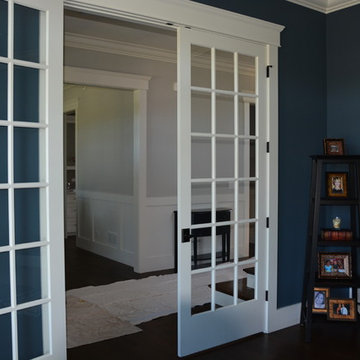
A true "Craftsman" style complete with a marvelous front porch and true Craftsman trim detailing throughout!
Aménagement d'une grande porte d'entrée craftsman avec un mur bleu, un sol en bois brun, une porte double et une porte en bois brun.
Aménagement d'une grande porte d'entrée craftsman avec un mur bleu, un sol en bois brun, une porte double et une porte en bois brun.
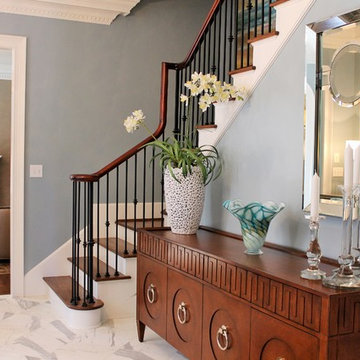
Cette image montre un grand hall d'entrée traditionnel avec un mur bleu, un sol en marbre, une porte simple et une porte en bois brun.
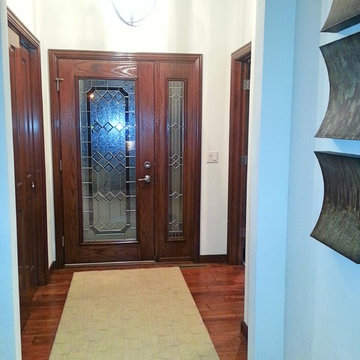
Tom Rooney
Cette image montre un hall d'entrée traditionnel de taille moyenne avec un mur bleu, un sol en bois brun, une porte simple et une porte en bois brun.
Cette image montre un hall d'entrée traditionnel de taille moyenne avec un mur bleu, un sol en bois brun, une porte simple et une porte en bois brun.
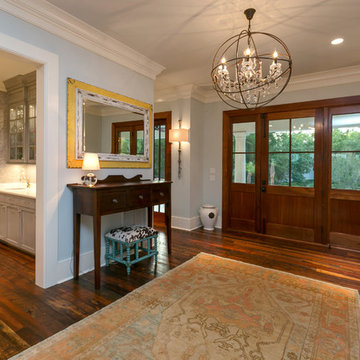
Photography by Patrick Brickman
Cette image montre un hall d'entrée traditionnel avec un mur bleu, un sol en bois brun, une porte simple et une porte en bois brun.
Cette image montre un hall d'entrée traditionnel avec un mur bleu, un sol en bois brun, une porte simple et une porte en bois brun.
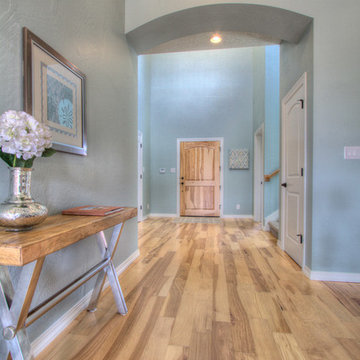
Exemple d'une porte d'entrée chic de taille moyenne avec un mur bleu, parquet clair, une porte simple et une porte en bois brun.
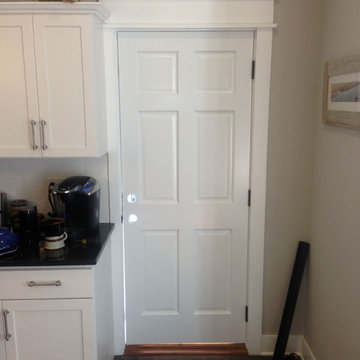
Painted Door
Réalisation d'une porte d'entrée victorienne de taille moyenne avec un mur bleu, parquet foncé, une porte double et une porte en bois brun.
Réalisation d'une porte d'entrée victorienne de taille moyenne avec un mur bleu, parquet foncé, une porte double et une porte en bois brun.
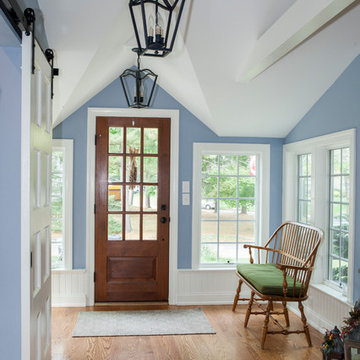
The blues and whites of this mudroom make the entrance feel so bright. A custom sliding door can easily close off the small room including a stainless steel utility tub.
Photos by Alicia's Art, LLC
RUDLOFF Custom Builders, is a residential construction company that connects with clients early in the design phase to ensure every detail of your project is captured just as you imagined. RUDLOFF Custom Builders will create the project of your dreams that is executed by on-site project managers and skilled craftsman, while creating lifetime client relationships that are build on trust and integrity.
We are a full service, certified remodeling company that covers all of the Philadelphia suburban area including West Chester, Gladwynne, Malvern, Wayne, Haverford and more.
As a 6 time Best of Houzz winner, we look forward to working with you on your next project.
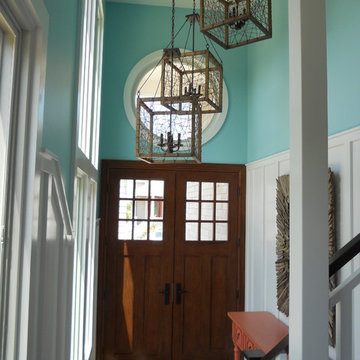
Cette image montre un hall d'entrée marin de taille moyenne avec un mur bleu, parquet clair, une porte double, une porte en bois brun et un sol gris.
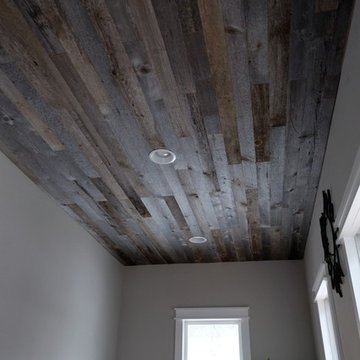
Reclaimed barn wood ceiling
Cette photo montre une porte d'entrée victorienne de taille moyenne avec un mur bleu, parquet foncé, une porte double et une porte en bois brun.
Cette photo montre une porte d'entrée victorienne de taille moyenne avec un mur bleu, parquet foncé, une porte double et une porte en bois brun.
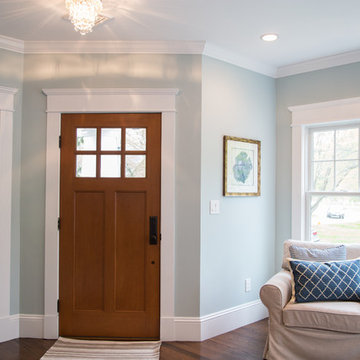
Exemple d'un hall d'entrée chic de taille moyenne avec un mur bleu, parquet foncé, une porte pivot, une porte en bois brun et un sol marron.
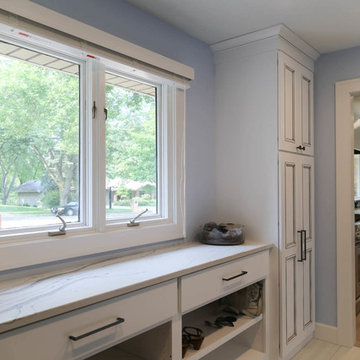
TYPE: Remodel
YEAR: 2018
CONTRACTOR: Hjellming Construction
4 BEDROOM ||| 3.5 BATH ||| 3 STALL GARAGE ||| WALKOUT LOT
Idée de décoration pour une entrée tradition de taille moyenne avec un vestiaire, un mur bleu, un sol en carrelage de porcelaine, une porte simple, une porte en bois brun et un sol blanc.
Idée de décoration pour une entrée tradition de taille moyenne avec un vestiaire, un mur bleu, un sol en carrelage de porcelaine, une porte simple, une porte en bois brun et un sol blanc.
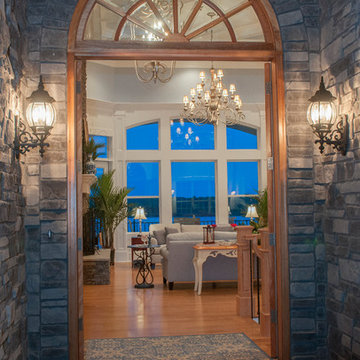
The main level begins with the grand foyer that overlooks an open staircase and out into the sprawling great room, where a towering hearth and custom ceiling design draw the eye upward. The breathtaking dining room is completely open to a huge gourmet kitchen, and leads to both screened and covered rear porches.
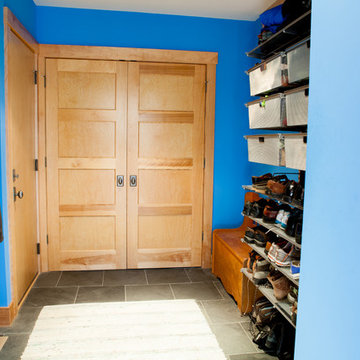
TLC Remodeling
Cette image montre une entrée nordique de taille moyenne avec un vestiaire, un mur bleu, un sol en carrelage de céramique, une porte simple et une porte en bois brun.
Cette image montre une entrée nordique de taille moyenne avec un vestiaire, un mur bleu, un sol en carrelage de céramique, une porte simple et une porte en bois brun.
Idées déco d'entrées avec un mur bleu et une porte en bois brun
7