Idées déco d'entrées avec un mur gris et différents habillages de murs
Trier par :
Budget
Trier par:Populaires du jour
81 - 100 sur 1 035 photos
1 sur 3
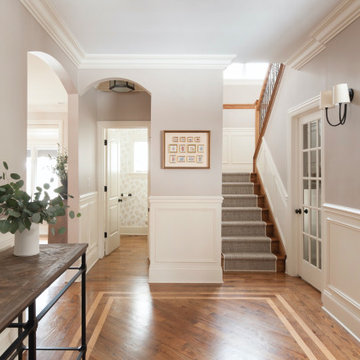
Exemple d'un hall d'entrée chic avec un mur gris, un sol en bois brun, un sol marron et boiseries.
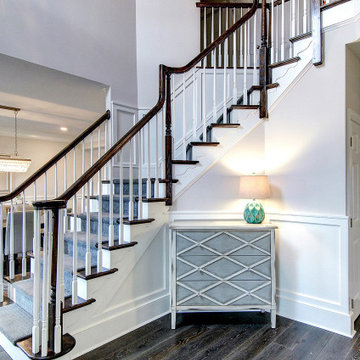
Réalisation d'un hall d'entrée tradition de taille moyenne avec un mur gris, parquet foncé, une porte simple, une porte blanche, un sol marron et boiseries.
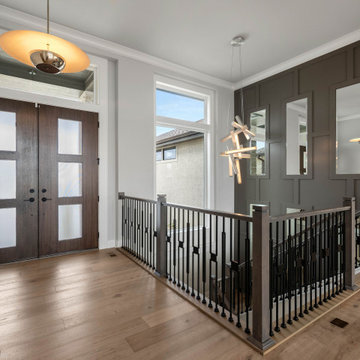
Cette photo montre un hall d'entrée chic avec un mur gris, un sol en bois brun, une porte double, une porte en bois foncé, un sol marron et du lambris.
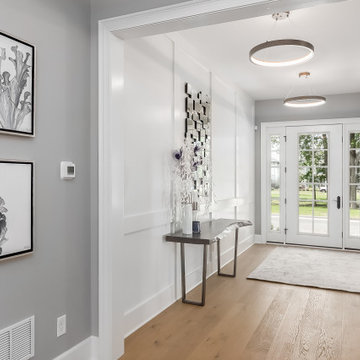
gold pendant chandeliers, live edge modern console table, wall paneling, custom artwork,
Idées déco pour un grand hall d'entrée moderne avec un mur gris, parquet clair, une porte blanche, un sol beige et du lambris.
Idées déco pour un grand hall d'entrée moderne avec un mur gris, parquet clair, une porte blanche, un sol beige et du lambris.

Cette photo montre une grande entrée tendance avec une porte en verre, un mur gris, parquet foncé, une porte simple, un sol noir, un plafond voûté et un mur en parement de brique.

Grand Entrance Hall.
Column
Parquet Floor
Feature mirror
Pendant light
Panelling
dado rail
Victorian tile
Entrance porch
Front door
Original feature
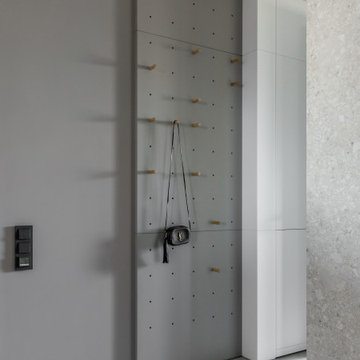
В прихожей мы предусмотрели панель от пола до потолка с отверстиями, в которые можно вставлять крючки для одежды, самостоятельно регулируя высоту. Так вешалкой будет удобно пользоваться даже самым младшим членам семьи
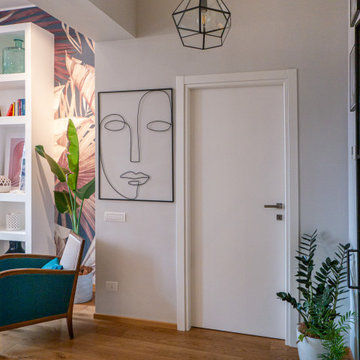
Liadesign
Réalisation d'une grande entrée design avec un mur gris, parquet clair, du papier peint, une porte simple et une porte blanche.
Réalisation d'une grande entrée design avec un mur gris, parquet clair, du papier peint, une porte simple et une porte blanche.
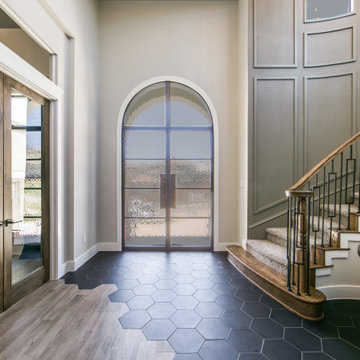
Idées déco pour un hall d'entrée classique avec un mur gris, un sol en carrelage de porcelaine, une porte double, une porte noire et du lambris.

Paneled barrel foyer with double arched door, flanked by formal living and dining rooms. Beautiful wood floor in a herringbone pattern.
Exemple d'un hall d'entrée craftsman de taille moyenne avec un mur gris, un sol en bois brun, une porte double, une porte en bois brun, un plafond voûté et du lambris.
Exemple d'un hall d'entrée craftsman de taille moyenne avec un mur gris, un sol en bois brun, une porte double, une porte en bois brun, un plafond voûté et du lambris.
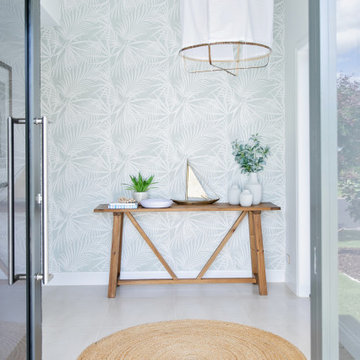
Réalisation d'un grand hall d'entrée marin avec un mur gris, un sol en carrelage de porcelaine, une porte simple, une porte noire, un sol gris et du papier peint.

Exemple d'une grande entrée chic avec un vestiaire, un mur gris, un sol en brique, une porte simple, une porte en bois foncé, un sol rouge, un plafond en bois et du lambris de bois.
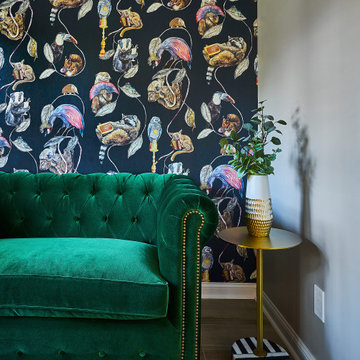
Aménagement d'un petit hall d'entrée éclectique avec un mur gris, un sol en carrelage de porcelaine, un sol marron et du papier peint.

Gorgeous townhouse with stylish black windows, 10 ft. ceilings on the first floor, first-floor guest suite with full bath and 2-car dedicated parking off the alley. Dining area with wainscoting opens into kitchen featuring large, quartz island, soft-close cabinets and stainless steel appliances. Uniquely-located, white, porcelain farmhouse sink overlooks the family room, so you can converse while you clean up! Spacious family room sports linear, contemporary fireplace, built-in bookcases and upgraded wall trim. Drop zone at rear door (with keyless entry) leads out to stamped, concrete patio. Upstairs features 9 ft. ceilings, hall utility room set up for side-by-side washer and dryer, two, large secondary bedrooms with oversized closets and dual sinks in shared full bath. Owner’s suite, with crisp, white wainscoting, has three, oversized windows and two walk-in closets. Owner’s bath has double vanity and large walk-in shower with dual showerheads and floor-to-ceiling glass panel. Home also features attic storage and tankless water heater, as well as abundant recessed lighting and contemporary fixtures throughout.
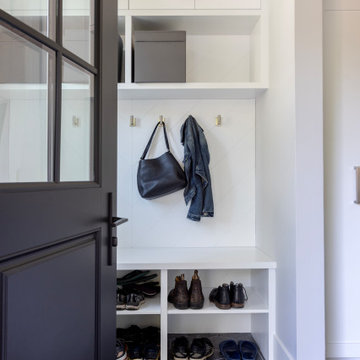
Réalisation d'une entrée tradition de taille moyenne avec un vestiaire, un mur gris, un sol en carrelage de porcelaine, une porte simple, une porte noire, un sol noir et du lambris.

This foyer is inviting and stylish. From the decorative accessories to the hand-painted ceiling, everything complements one another to create a grand entry. Visit our interior designers & home designer Dallas website for more details >>> https://dkorhome.com/project/modern-asian-inspired-interior-design/

Walk through a double door entry into this expansive open 3 story foyer with board and batten wall treatment. This mill made stairway has custom style stained newel posts with black metal balusters. The Acacia hardwood flooring has a custom color on site stain.

vista dall'ingresso verso il volume libreria creato per fornire una separazione apribile tra ingresso e zona giorno, il volume è anche zona studio con vista verso il giardino.
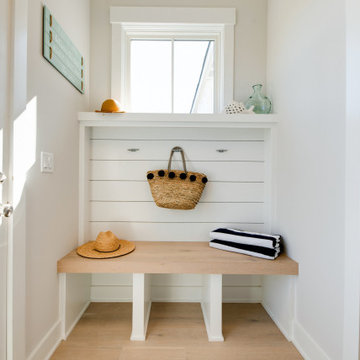
Aménagement d'une entrée bord de mer de taille moyenne avec un vestiaire, un mur gris, parquet clair, une porte simple, une porte noire, un sol gris et du lambris de bois.
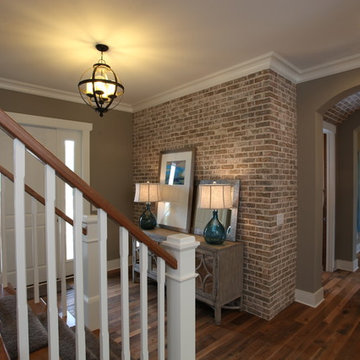
Idée de décoration pour un hall d'entrée tradition avec un mur gris, une porte simple, une porte blanche et un mur en parement de brique.
Idées déco d'entrées avec un mur gris et différents habillages de murs
5