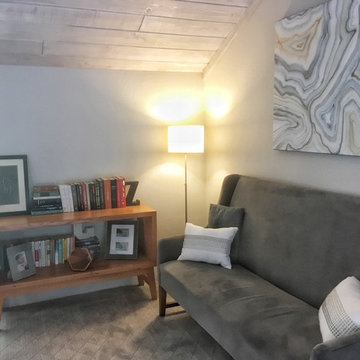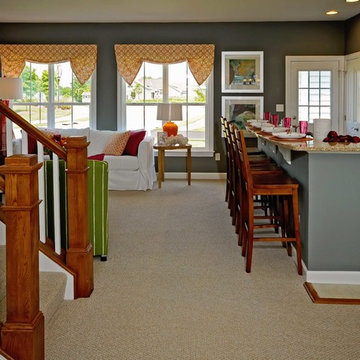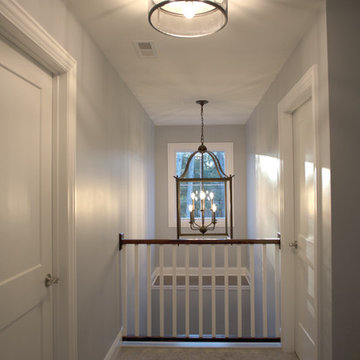Idées déco d'entrées avec un mur gris et moquette
Trier par :
Budget
Trier par:Populaires du jour
81 - 100 sur 112 photos
1 sur 3
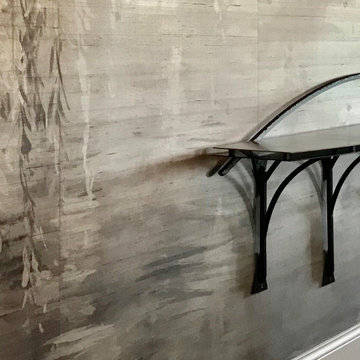
The client was enthusiastic about an existing table design but needed a larger piece. A freestanding table turned out to be impractical, so I designed this floating, double-top shelf. The shelf has no connection to the wall visible from ordinary viewing angles. Yet it is strong enough to hold an adult sitting on it.
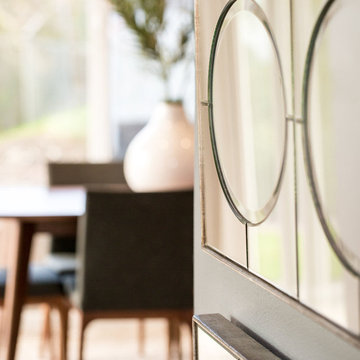
Idée de décoration pour un hall d'entrée vintage de taille moyenne avec un mur gris et moquette.
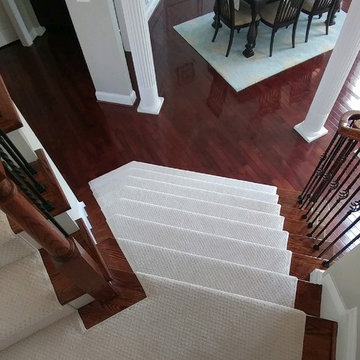
Brazilian Cherry Hardwood and neutral pattern stair runner
Idée de décoration pour un hall d'entrée tradition avec un mur gris, moquette et un sol blanc.
Idée de décoration pour un hall d'entrée tradition avec un mur gris, moquette et un sol blanc.
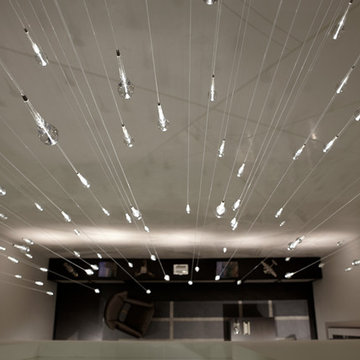
Idée de décoration pour un grand hall d'entrée avec un mur gris, moquette, une porte coulissante, une porte en bois foncé et un sol gris.
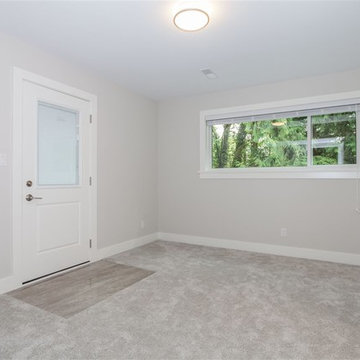
Beautiful Four Bedroom, Three Bath North Vancouver Home Renovation Project Featuring An Open Concept Living And Kitchen Area, Redesigned Staircase With Glass Panels, And An Open Concept Living Area On The Lower Floor. The Finishes Include Stainless Steel Appliances, Custom White Shaker Cabinetry, 12” x 24” Porcelain Tile In The Kitchen & Bathrooms, Caeserstone Quartz Counter-tops, 18” x 36” Porcelain Tile Fire Place Surround, Hand Scraped Engineered Oak Hardwood Through Out, LED Lighting Upgrade, and Fresh Custom Designer Paint By Dulux Through Out. Your Vancouver Home Builder Goldcon Construction.
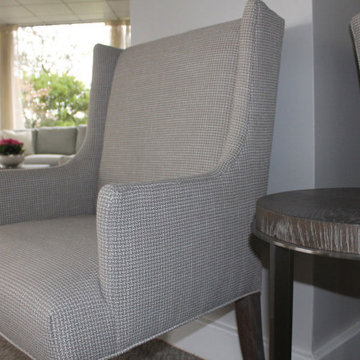
Idées déco pour une entrée classique avec un mur gris, moquette et un sol gris.
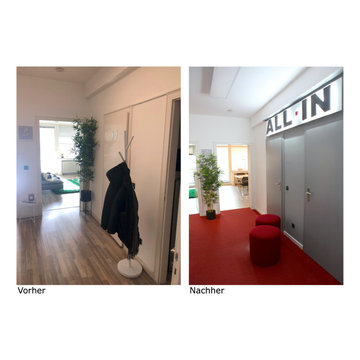
Empfang - Wartebereich, Erschließung zu Toilette + Küche
Neue Farbe- Graue Türe und Wandausschnitt
Réalisation d'une porte d'entrée design de taille moyenne avec un mur gris, moquette, une porte simple, une porte grise, un sol rouge, un plafond en papier peint et du papier peint.
Réalisation d'une porte d'entrée design de taille moyenne avec un mur gris, moquette, une porte simple, une porte grise, un sol rouge, un plafond en papier peint et du papier peint.
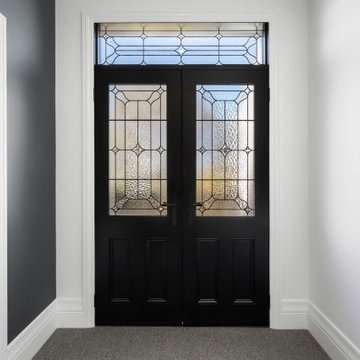
Réalisation d'une entrée de taille moyenne avec un mur gris, moquette, une porte double, une porte noire et un sol gris.
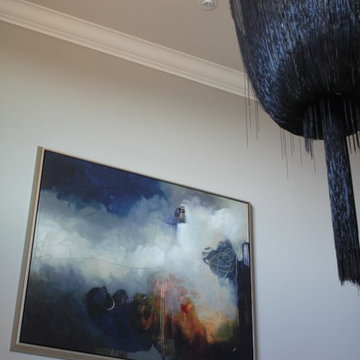
Inspiration pour un petit hall d'entrée minimaliste avec un mur gris, moquette et un sol beige.
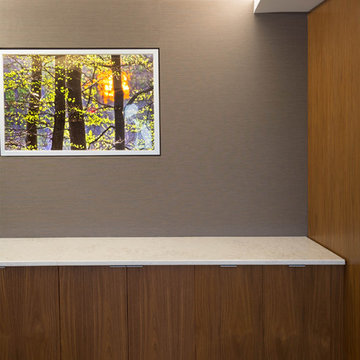
Aménagement d'une entrée industrielle de taille moyenne avec un mur gris et moquette.
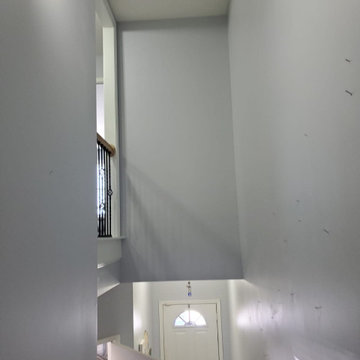
The Foyer Stairs at the entrance of the house.
Aménagement d'un hall d'entrée de taille moyenne avec un mur gris et moquette.
Aménagement d'un hall d'entrée de taille moyenne avec un mur gris et moquette.
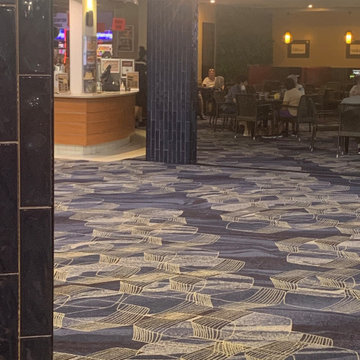
The beautiful progression in the Common area and Cafe.
Réalisation d'un grand hall d'entrée ethnique avec un mur gris, moquette, un sol bleu et un plafond en lambris de bois.
Réalisation d'un grand hall d'entrée ethnique avec un mur gris, moquette, un sol bleu et un plafond en lambris de bois.
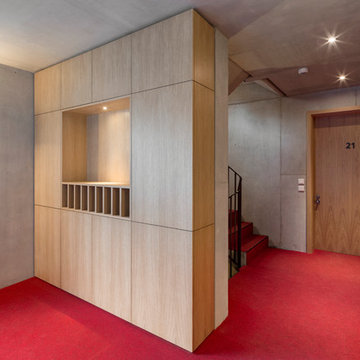
Stefan Meyer
Aménagement d'une porte d'entrée moderne avec un mur gris, moquette, une porte simple, une porte marron et un sol rouge.
Aménagement d'une porte d'entrée moderne avec un mur gris, moquette, une porte simple, une porte marron et un sol rouge.
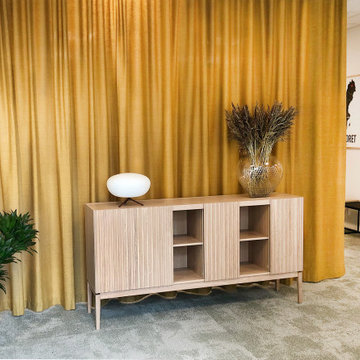
En före detta yogastudio omvandlades till ett mindre kontor.
Inspiration pour une entrée design avec un mur gris et moquette.
Inspiration pour une entrée design avec un mur gris et moquette.
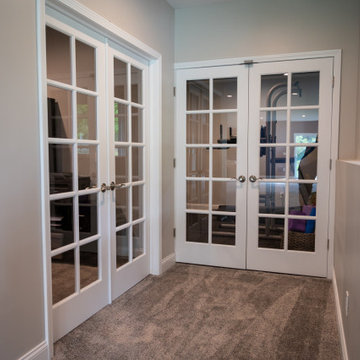
This photo shows the entrance into the home gym and the home office with French doors on each room.
Cette image montre une entrée traditionnelle de taille moyenne avec un couloir, un mur gris, moquette, une porte double et une porte blanche.
Cette image montre une entrée traditionnelle de taille moyenne avec un couloir, un mur gris, moquette, une porte double et une porte blanche.
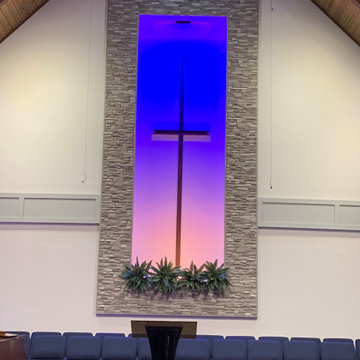
This is a total sactuary remodel15
Exemple d'un très grand hall d'entrée tendance en bois avec un mur gris, moquette, une porte double, une porte en bois brun, un sol beige et un plafond voûté.
Exemple d'un très grand hall d'entrée tendance en bois avec un mur gris, moquette, une porte double, une porte en bois brun, un sol beige et un plafond voûté.
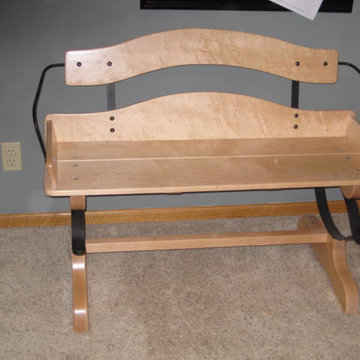
A custom made bench will look better and last longer than one bought from a big box store.
Photos Courtesy of A&R Cabinets. http://www.arcabinet.com/.
Idées déco d'entrées avec un mur gris et moquette
5
