Idées déco d'entrées avec un mur gris et mur métallisé
Trier par :
Budget
Trier par:Populaires du jour
61 - 80 sur 21 605 photos
1 sur 3
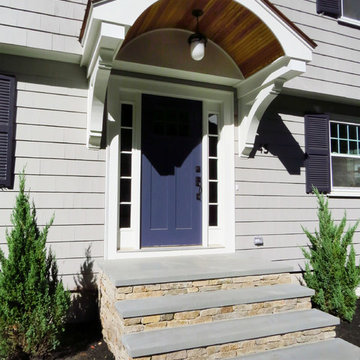
Layout & Design: Pfaff Color & Design
Builder: The Longmeadow Group
Aménagement d'une porte d'entrée classique avec un mur gris, une porte simple et une porte bleue.
Aménagement d'une porte d'entrée classique avec un mur gris, une porte simple et une porte bleue.
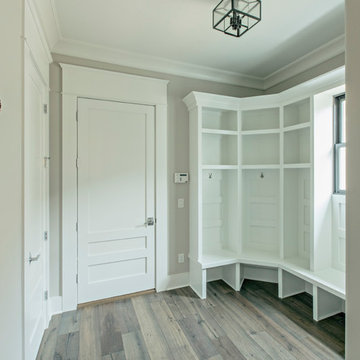
Aménagement d'une grande entrée contemporaine avec un vestiaire, un mur gris, parquet foncé, une porte simple et une porte blanche.

The complementary colors of a natural stone wall, bluestone caps and a bluestone pathway with welcoming sitting area give this home a unique look.
Aménagement d'une entrée montagne de taille moyenne avec une porte simple, une porte bleue, un mur gris et un sol en ardoise.
Aménagement d'une entrée montagne de taille moyenne avec une porte simple, une porte bleue, un mur gris et un sol en ardoise.

Marco Joe Fazio
Idées déco pour une entrée classique de taille moyenne avec un couloir, un mur gris, un sol en carrelage de céramique, une porte double et une porte blanche.
Idées déco pour une entrée classique de taille moyenne avec un couloir, un mur gris, un sol en carrelage de céramique, une porte double et une porte blanche.

This home remodel is a celebration of curves and light. Starting from humble beginnings as a basic builder ranch style house, the design challenge was maximizing natural light throughout and providing the unique contemporary style the client’s craved.
The Entry offers a spectacular first impression and sets the tone with a large skylight and an illuminated curved wall covered in a wavy pattern Porcelanosa tile.
The chic entertaining kitchen was designed to celebrate a public lifestyle and plenty of entertaining. Celebrating height with a robust amount of interior architectural details, this dynamic kitchen still gives one that cozy feeling of home sweet home. The large “L” shaped island accommodates 7 for seating. Large pendants over the kitchen table and sink provide additional task lighting and whimsy. The Dekton “puzzle” countertop connection was designed to aid the transition between the two color countertops and is one of the homeowner’s favorite details. The built-in bistro table provides additional seating and flows easily into the Living Room.
A curved wall in the Living Room showcases a contemporary linear fireplace and tv which is tucked away in a niche. Placing the fireplace and furniture arrangement at an angle allowed for more natural walkway areas that communicated with the exterior doors and the kitchen working areas.
The dining room’s open plan is perfect for small groups and expands easily for larger events. Raising the ceiling created visual interest and bringing the pop of teal from the Kitchen cabinets ties the space together. A built-in buffet provides ample storage and display.
The Sitting Room (also called the Piano room for its previous life as such) is adjacent to the Kitchen and allows for easy conversation between chef and guests. It captures the homeowner’s chic sense of style and joie de vivre.
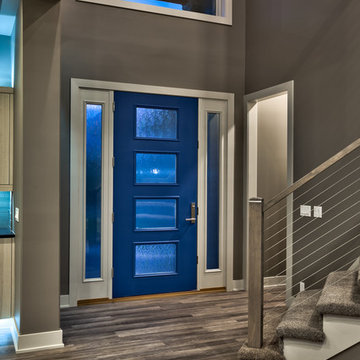
Amoura Productions
Inspiration pour une entrée minimaliste avec un mur gris, un sol en vinyl et une porte bleue.
Inspiration pour une entrée minimaliste avec un mur gris, un sol en vinyl et une porte bleue.
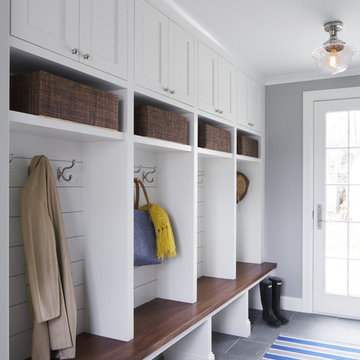
Gaffer Photography
Aménagement d'une entrée classique avec un vestiaire, un mur gris et un sol en carrelage de porcelaine.
Aménagement d'une entrée classique avec un vestiaire, un mur gris et un sol en carrelage de porcelaine.
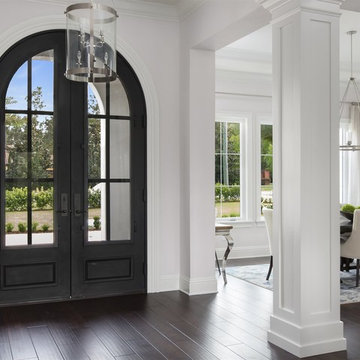
This is a 4 bedrooms, 4.5 baths, 1 acre water view lot with game room, study, pool, spa and lanai summer kitchen.
Idées déco pour un grand hall d'entrée méditerranéen avec un mur gris, parquet foncé, une porte double et une porte métallisée.
Idées déco pour un grand hall d'entrée méditerranéen avec un mur gris, parquet foncé, une porte double et une porte métallisée.

Cette photo montre une porte d'entrée tendance de taille moyenne avec un mur gris, sol en béton ciré, une porte simple et une porte en verre.
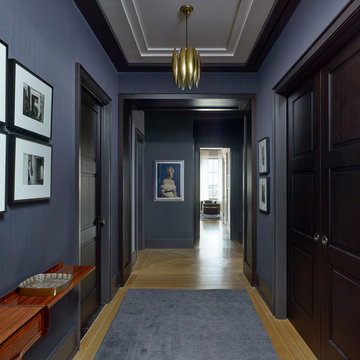
Designer – David Scott Interiors
General Contractor – Rusk Renovations, Inc.
Photographer – Peter Murdock
Idée de décoration pour une entrée design de taille moyenne avec un couloir, un mur gris, parquet clair, une porte simple, une porte grise et un sol beige.
Idée de décoration pour une entrée design de taille moyenne avec un couloir, un mur gris, parquet clair, une porte simple, une porte grise et un sol beige.
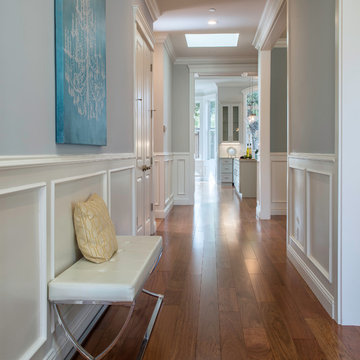
Robin McCarthy Architect and Michael Hospelt Photography
Aménagement d'une grande entrée classique avec un couloir, un mur gris, un sol en bois brun, une porte double et une porte en bois foncé.
Aménagement d'une grande entrée classique avec un couloir, un mur gris, un sol en bois brun, une porte double et une porte en bois foncé.
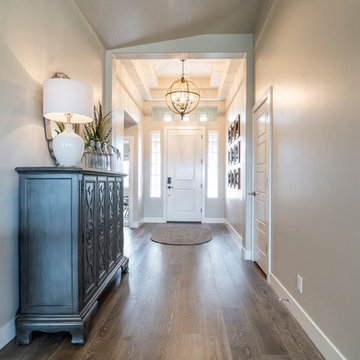
Réalisation d'une entrée tradition de taille moyenne avec un couloir, une porte simple, une porte blanche, un mur gris et un sol en bois brun.

Katie Merkle
Idées déco pour une grande entrée campagne avec un vestiaire, un mur gris, parquet clair et une porte noire.
Idées déco pour une grande entrée campagne avec un vestiaire, un mur gris, parquet clair et une porte noire.
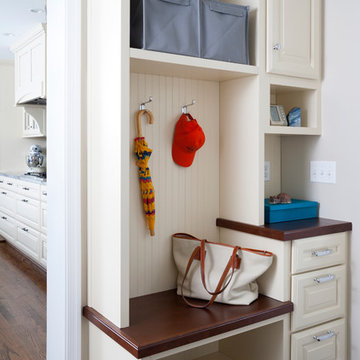
Aménagement d'une petite entrée classique avec un vestiaire, un mur gris et un sol en vinyl.
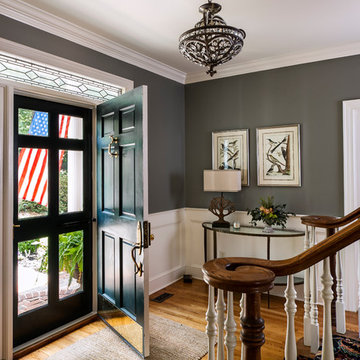
Jim Schmid Photography
Idée de décoration pour une porte d'entrée tradition avec un mur gris, un sol en bois brun et une porte simple.
Idée de décoration pour une porte d'entrée tradition avec un mur gris, un sol en bois brun et une porte simple.

Cette photo montre un grand hall d'entrée chic avec un mur gris, un sol en bois brun, un sol marron et une porte en bois brun.
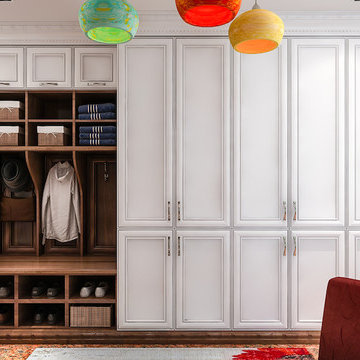
Mudrooms are practical entryway spaces that serve as a buffer between the outdoors and the main living areas of a home. Typically located near the front or back door, mudrooms are designed to keep the mess of the outside world at bay.
These spaces often feature built-in storage for coats, shoes, and accessories, helping to maintain a tidy and organized home. Durable flooring materials, such as tile or easy-to-clean surfaces, are common in mudrooms to withstand dirt and moisture.
Additionally, mudrooms may include benches or cubbies for convenient seating and storage of bags or backpacks. With hooks for hanging outerwear and perhaps a small sink for quick cleanups, mudrooms efficiently balance functionality with the demands of an active household, providing an essential transitional space in the home.
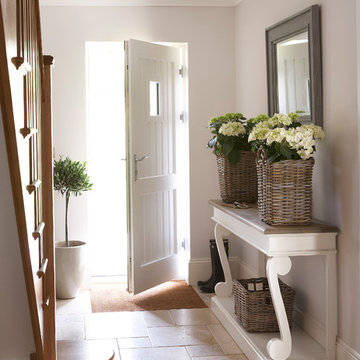
Réalisation d'une entrée tradition de taille moyenne avec un sol en calcaire et un mur gris.
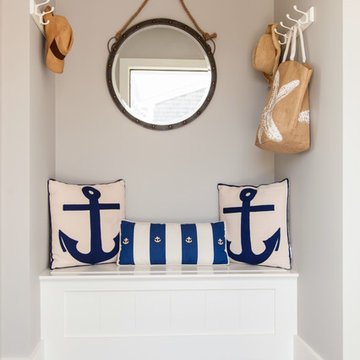
Exemple d'une entrée bord de mer de taille moyenne avec un vestiaire, un mur gris, un sol en carrelage de porcelaine et un sol gris.
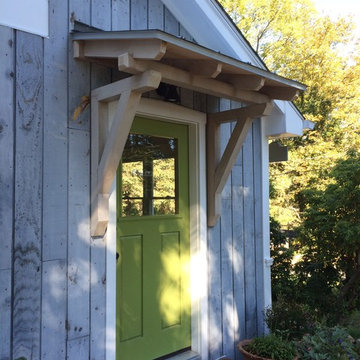
A Craftsman Style roof overhang with cedar brackets and standing seam copper roofing was added over the existing brick step.
Exemple d'une petite porte d'entrée craftsman avec un mur gris, une porte simple et une porte verte.
Exemple d'une petite porte d'entrée craftsman avec un mur gris, une porte simple et une porte verte.
Idées déco d'entrées avec un mur gris et mur métallisé
4