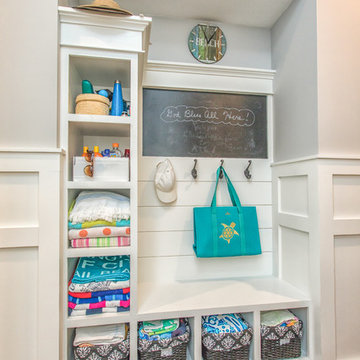Idées déco d'entrées avec un mur gris et parquet clair
Trier par :
Budget
Trier par:Populaires du jour
61 - 80 sur 2 292 photos
1 sur 3
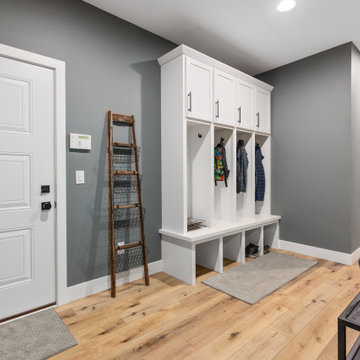
Idée de décoration pour une entrée tradition de taille moyenne avec un vestiaire, un mur gris, parquet clair, une porte simple et une porte blanche.
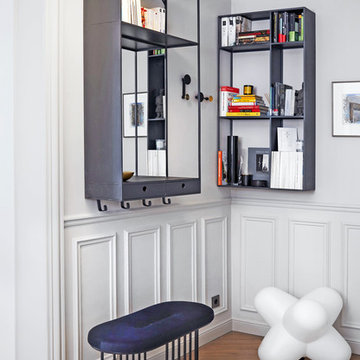
Exemple d'une grande entrée tendance avec un mur gris, parquet clair et un sol beige.
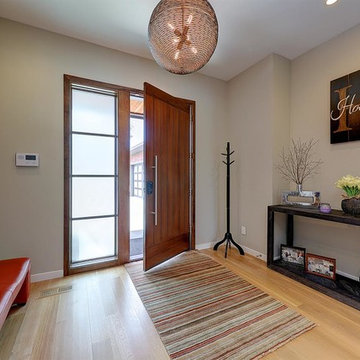
Réalisation d'une porte d'entrée minimaliste de taille moyenne avec un mur gris, parquet clair, une porte pivot, une porte orange et un sol beige.
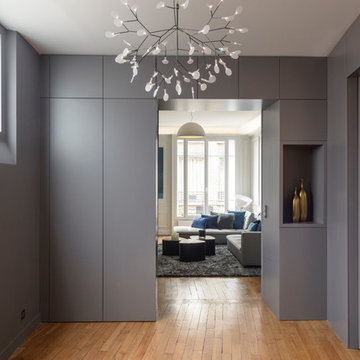
Exemple d'une grande entrée tendance avec un couloir, un mur gris, parquet clair et un sol marron.
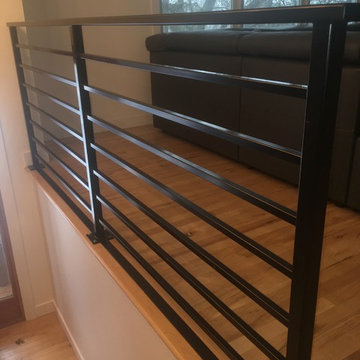
Cette photo montre un hall d'entrée moderne de taille moyenne avec un mur gris, parquet clair, une porte simple et un sol multicolore.
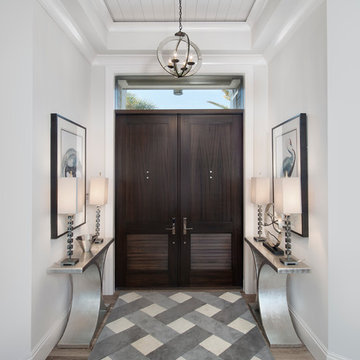
Photos by Giovanni Photography
Inspiration pour un hall d'entrée traditionnel de taille moyenne avec un mur gris, parquet clair, une porte double et une porte en bois foncé.
Inspiration pour un hall d'entrée traditionnel de taille moyenne avec un mur gris, parquet clair, une porte double et une porte en bois foncé.
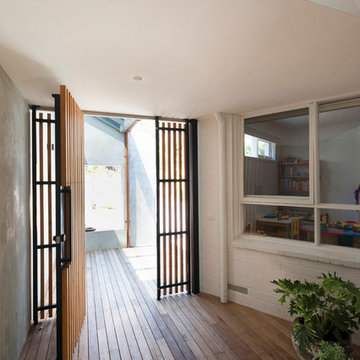
Nick Stephenson
Cette photo montre une petite porte d'entrée tendance avec un mur gris, parquet clair, une porte simple et une porte en bois clair.
Cette photo montre une petite porte d'entrée tendance avec un mur gris, parquet clair, une porte simple et une porte en bois clair.
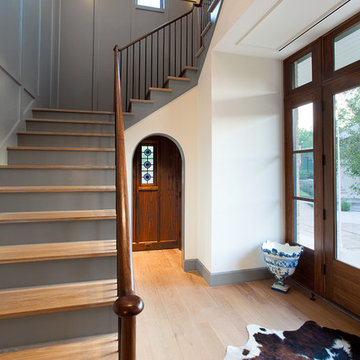
All images by Paul Bardagjy & Jonathan Jackson
Exemple d'un hall d'entrée chic avec un mur gris, parquet clair et une porte en verre.
Exemple d'un hall d'entrée chic avec un mur gris, parquet clair et une porte en verre.
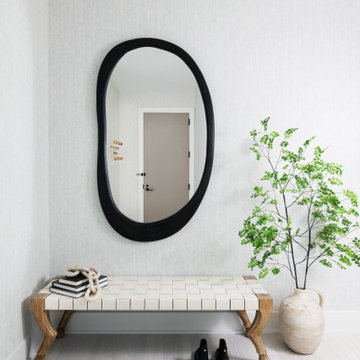
Idée de décoration pour une entrée design avec un mur gris, parquet clair, un sol beige et du papier peint.

Photographer Derrick Godson
Clients brief was to create a modern stylish interior in a predominantly grey colour scheme. We cleverly used different textures and patterns in our choice of soft furnishings to create an opulent modern interior.
Entrance hall design includes a bespoke wool stair runner with bespoke stair rods, custom panelling, radiator covers and we designed all the interior doors throughout.
The windows were fitted with remote controlled blinds and beautiful handmade curtains and custom poles. To ensure the perfect fit, we also custom made the hall benches and occasional chairs.
The herringbone floor and statement lighting give this home a modern edge, whilst its use of neutral colours ensures it is inviting and timeless.
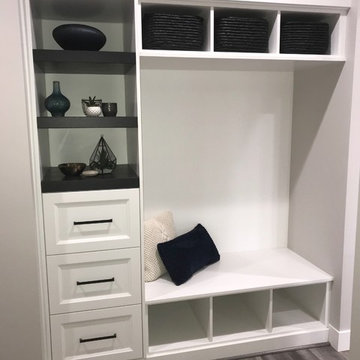
Rebuild
Inspiration pour une petite entrée design avec un couloir, un mur gris, parquet clair et un sol gris.
Inspiration pour une petite entrée design avec un couloir, un mur gris, parquet clair et un sol gris.
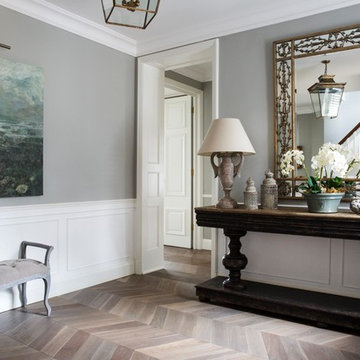
Emma Lewis
Exemple d'un grand vestibule chic avec parquet clair, un sol gris et un mur gris.
Exemple d'un grand vestibule chic avec parquet clair, un sol gris et un mur gris.
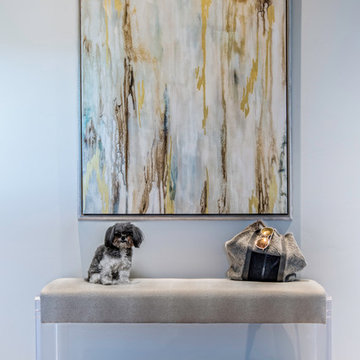
Inspiration pour une entrée design de taille moyenne avec un couloir, un mur gris, parquet clair et un sol marron.
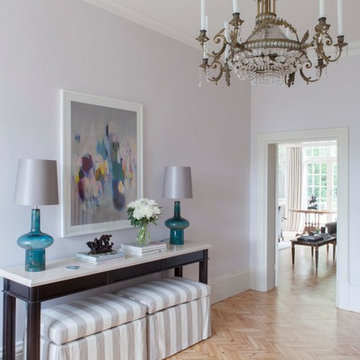
Emma Lewis Photography
Exemple d'une entrée chic avec un mur gris et parquet clair.
Exemple d'une entrée chic avec un mur gris et parquet clair.
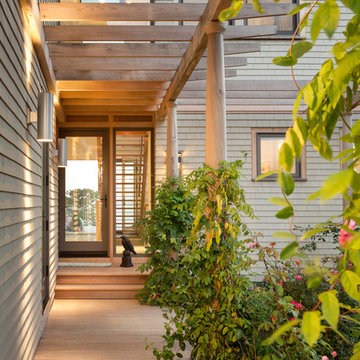
Trent Bell Photography
Cette image montre une entrée marine avec un couloir, un mur gris, parquet clair, une porte simple et une porte en verre.
Cette image montre une entrée marine avec un couloir, un mur gris, parquet clair, une porte simple et une porte en verre.

Cet appartement situé dans le XVe arrondissement parisien présentait des volumes intéressants et généreux, mais manquait de chaleur : seuls des murs blancs et un carrelage anthracite rythmaient les espaces. Ainsi, un seul maitre mot pour ce projet clé en main : égayer les lieux !
Une entrée effet « wow » dans laquelle se dissimule une buanderie derrière une cloison miroir, trois chambres avec pour chacune d’entre elle un code couleur, un espace dressing et des revêtements muraux sophistiqués, ainsi qu’une cuisine ouverte sur la salle à manger pour d’avantage de convivialité. Le salon quant à lui, se veut généreux mais intimiste, une grande bibliothèque sur mesure habille l’espace alliant options de rangements et de divertissements. Un projet entièrement sur mesure pour une ambiance contemporaine aux lignes délicates.
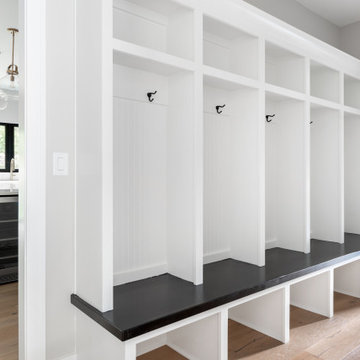
Mudroom with enough space for the entire family; 5 lockers for plenty of storage.
Réalisation d'une grande entrée champêtre avec un vestiaire, un mur gris, parquet clair et un sol beige.
Réalisation d'une grande entrée champêtre avec un vestiaire, un mur gris, parquet clair et un sol beige.
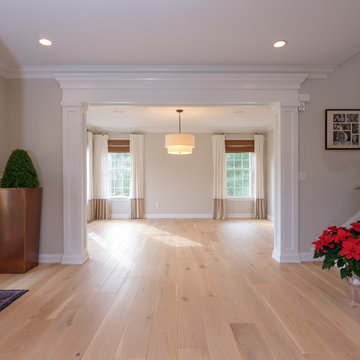
In this transitional farmhouse in West Chester, PA, we renovated the kitchen and family room, and installed new flooring and custom millwork throughout the entire first floor. This chic tuxedo kitchen has white cabinetry, white quartz counters, a black island, soft gold/honed gold pulls and a French door wall oven. The family room’s built in shelving provides extra storage. The shiplap accent wall creates a focal point around the white Carrera marble surround fireplace. The first floor features 8-in reclaimed white oak flooring (which matches the open shelving in the kitchen!) that ties the main living areas together.
Rudloff Custom Builders has won Best of Houzz for Customer Service in 2014, 2015 2016 and 2017. We also were voted Best of Design in 2016, 2017 and 2018, which only 2% of professionals receive. Rudloff Custom Builders has been featured on Houzz in their Kitchen of the Week, What to Know About Using Reclaimed Wood in the Kitchen as well as included in their Bathroom WorkBook article. We are a full service, certified remodeling company that covers all of the Philadelphia suburban area. This business, like most others, developed from a friendship of young entrepreneurs who wanted to make a difference in their clients’ lives, one household at a time. This relationship between partners is much more than a friendship. Edward and Stephen Rudloff are brothers who have renovated and built custom homes together paying close attention to detail. They are carpenters by trade and understand concept and execution. Rudloff Custom Builders will provide services for you with the highest level of professionalism, quality, detail, punctuality and craftsmanship, every step of the way along our journey together.
Specializing in residential construction allows us to connect with our clients early in the design phase to ensure that every detail is captured as you imagined. One stop shopping is essentially what you will receive with Rudloff Custom Builders from design of your project to the construction of your dreams, executed by on-site project managers and skilled craftsmen. Our concept: envision our client’s ideas and make them a reality. Our mission: CREATING LIFETIME RELATIONSHIPS BUILT ON TRUST AND INTEGRITY.
Photo Credit: JMB Photoworks
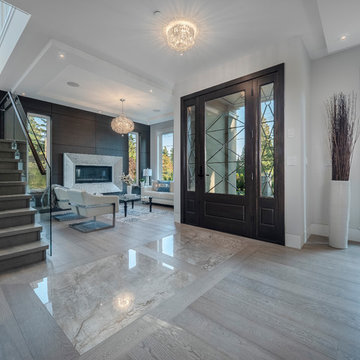
Cette image montre une grande porte d'entrée design avec un mur gris, parquet clair, une porte simple, une porte en verre et un sol gris.
Idées déco d'entrées avec un mur gris et parquet clair
4
