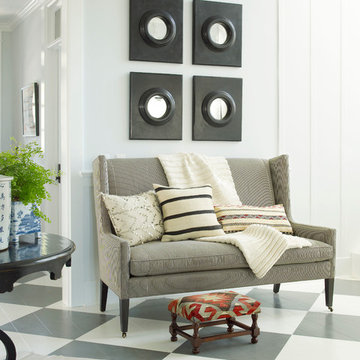Idées déco d'entrées avec un mur gris et parquet peint
Trier par :
Budget
Trier par:Populaires du jour
61 - 80 sur 80 photos
1 sur 3
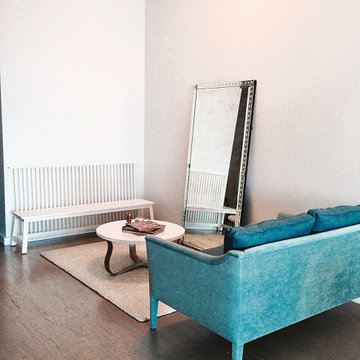
Cette image montre un hall d'entrée design avec un mur gris, parquet peint et un sol gris.
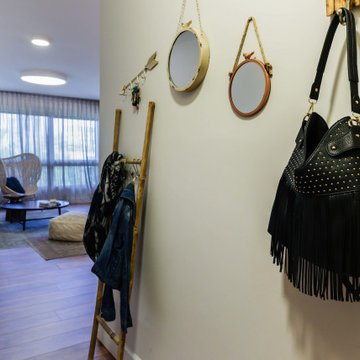
Exemple d'un hall d'entrée moderne de taille moyenne avec un mur gris et parquet peint.
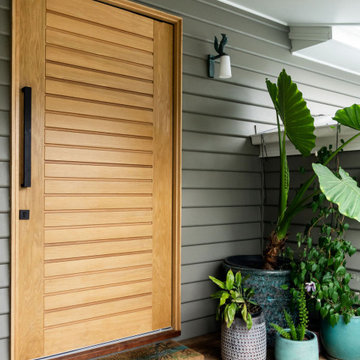
Idée de décoration pour une grande porte d'entrée design avec un mur gris, parquet peint, une porte pivot et une porte en bois clair.
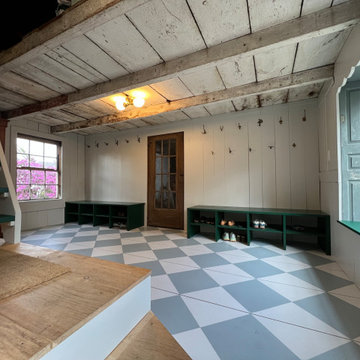
What was once part of an attached barn to an historic home became a spacious mudroom in keeping with the existing antique character. A checkered painted floor on wide pine flooring is the main eye-catcher in this space. Minimalist benches with cubbies and antique hooks found in the attic make up the coat and shoe storage. A custom ladder leads to the loft area, a future craft room for the youngest members of the family. The ceiling was wire-brushed clean and left in its weathered beauty.
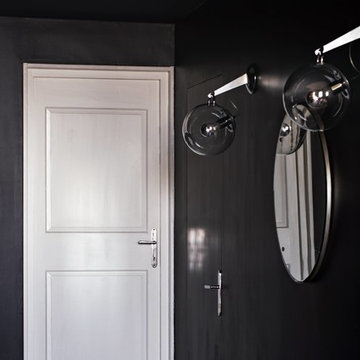
Réalisation d'un hall d'entrée design de taille moyenne avec un mur gris, parquet peint et une porte rouge.
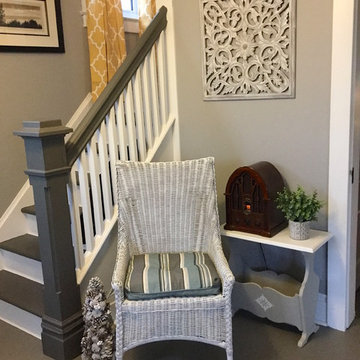
Cette photo montre un grand hall d'entrée chic avec un mur gris, parquet peint, une porte simple et une porte grise.
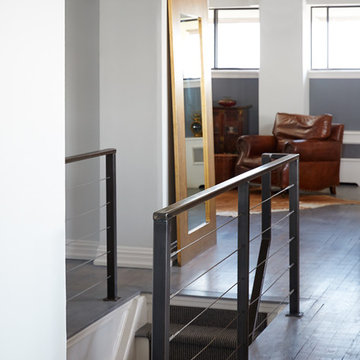
Creating an elegant sanctuary began with custom gray floors and gray walls. | Interior Design by Laurie Blumenfeld-Russo | Tim Williams Photography
Idée de décoration pour un hall d'entrée tradition de taille moyenne avec un mur gris et parquet peint.
Idée de décoration pour un hall d'entrée tradition de taille moyenne avec un mur gris et parquet peint.
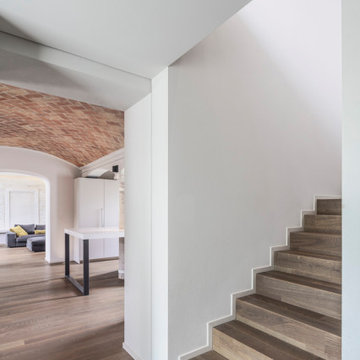
Inspiration pour une entrée design avec un mur gris, parquet peint, une porte simple, une porte blanche et un sol marron.

Removed old Brick and Vinyl Siding to install Insulation, Wrap, James Hardie Siding (Cedarmill) in Iron Gray and Hardie Trim in Arctic White, Installed Simpson Entry Door, Garage Doors, ClimateGuard Ultraview Vinyl Windows, Gutters and GAF Timberline HD Shingles in Charcoal. Also, Soffit & Fascia with Decorative Corner Brackets on Front Elevation. Installed new Canopy, Stairs, Rails and Columns and new Back Deck with Cedar.

Removed old Brick and Vinyl Siding to install Insulation, Wrap, James Hardie Siding (Cedarmill) in Iron Gray and Hardie Trim in Arctic White, Installed Simpson Entry Door, Garage Doors, ClimateGuard Ultraview Vinyl Windows, Gutters and GAF Timberline HD Shingles in Charcoal. Also, Soffit & Fascia with Decorative Corner Brackets on Front Elevation. Installed new Canopy, Stairs, Rails and Columns and new Back Deck with Cedar.
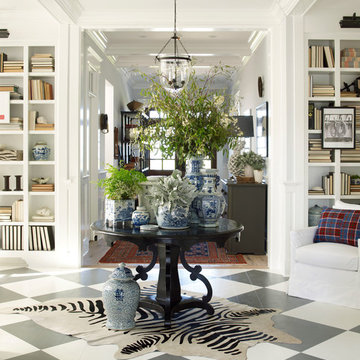
Exemple d'une entrée bord de mer avec un mur gris, parquet peint et un sol multicolore.
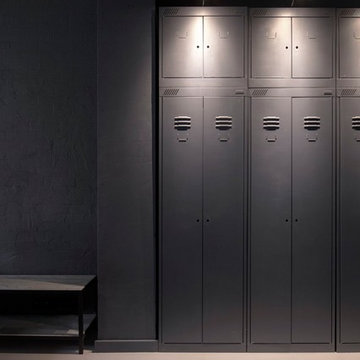
INT2 architecture
Inspiration pour une petite porte d'entrée avec un mur gris, parquet peint, une porte simple, une porte grise et un sol blanc.
Inspiration pour une petite porte d'entrée avec un mur gris, parquet peint, une porte simple, une porte grise et un sol blanc.
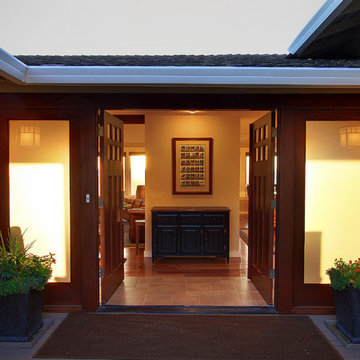
This classic 1970's rambler was purchased by our clients as their 'forever' retirement home and as a gathering place for their large, extended family. Situated on a large, verdant lot, the house was burdened with extremely dated finishes and poorly conceived spaces. These flaws were more than offset by the overwhelming advantages of a single level plan and spectacular sunset views. Weighing their options, our clients executed their purchase fully intending to hire us to immediately remodel this structure for them.
Our first task was to open up this plan and give the house a fresh, contemporary look that emphasizes views toward Lake Washington and the Olympic Mountains in the distance. Our initial response was to recreate our favorite Great Room plan. This started with the elimination of a large, masonry fireplace awkwardly located in the middle of the plan and to then tear out all the walls. We then flipped the Kitchen and Dining Room and inserted a walk-in pantry between the Garage and new Kitchen location.
While our clients' initial intention was to execute a simple Kitchen remodel, the project scope grew during the design phase. We convinced them that the original ill-conceived entry needed a make-over as well as both bathrooms on the main level. Now, instead of an entry sequence that looks like an afterthought, there is a formal court on axis with an entry art wall that arrests views before moving into the heart of the plan. The master suite was updated by sliding the wall between the bedroom and Great Room into the family area and then placing closets along this wall - in essence, using these closets as an acoustical buffer between the Master Suite and the Great Room. Moving these closets then freed up space for a 5-piece master bath, a more efficient hall bath and a stacking washer/dryer in a closet at the top of the stairs.
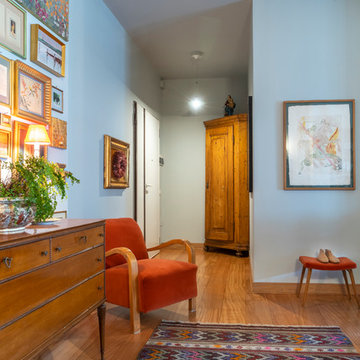
Ingresso
Exemple d'une entrée éclectique de taille moyenne avec un vestiaire, un mur gris, parquet peint, une porte double, une porte blanche et un sol marron.
Exemple d'une entrée éclectique de taille moyenne avec un vestiaire, un mur gris, parquet peint, une porte double, une porte blanche et un sol marron.
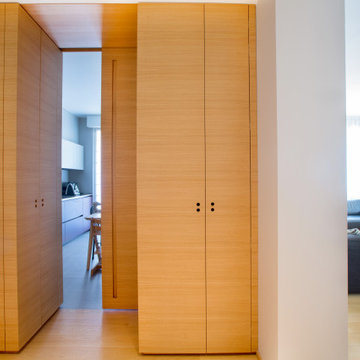
Cette photo montre un grand hall d'entrée tendance avec un mur gris, parquet peint et un sol beige.
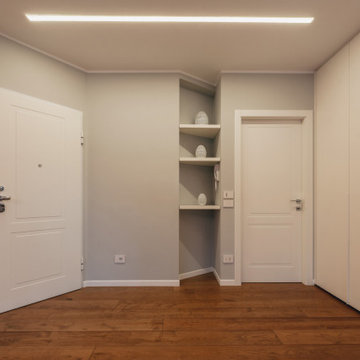
Vista dell'ingresso . Cappottiera del brand Caccaro.
Foto di Simone Marulli
Réalisation d'un hall d'entrée design de taille moyenne avec un mur gris, parquet peint, une porte simple, une porte blanche, un sol marron et un plafond décaissé.
Réalisation d'un hall d'entrée design de taille moyenne avec un mur gris, parquet peint, une porte simple, une porte blanche, un sol marron et un plafond décaissé.
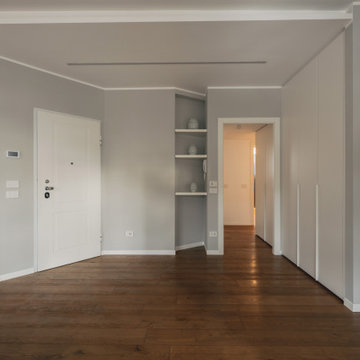
Vista dell'ingresso . Cappottiera del brand Caccaro.
Foto di Simone Marulli
Idée de décoration pour un hall d'entrée design de taille moyenne avec un mur gris, parquet peint, une porte simple, une porte blanche, un sol marron et un plafond décaissé.
Idée de décoration pour un hall d'entrée design de taille moyenne avec un mur gris, parquet peint, une porte simple, une porte blanche, un sol marron et un plafond décaissé.
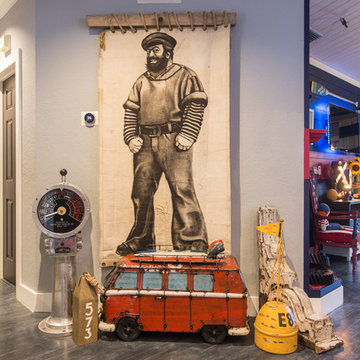
Brandi Image Photography
Réalisation d'un petit hall d'entrée marin avec un mur gris, parquet peint, une porte simple, une porte noire et un sol noir.
Réalisation d'un petit hall d'entrée marin avec un mur gris, parquet peint, une porte simple, une porte noire et un sol noir.
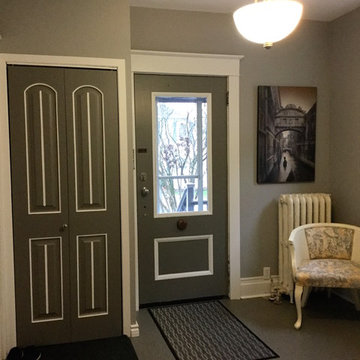
Cette image montre un grand hall d'entrée traditionnel avec un mur gris, parquet peint, une porte simple et une porte grise.
Idées déco d'entrées avec un mur gris et parquet peint
4
