Idées déco d'entrées avec un mur gris et un mur rose
Trier par :
Budget
Trier par:Populaires du jour
21 - 40 sur 21 565 photos
1 sur 3

Exemple d'une entrée victorienne avec un couloir, un mur gris, un sol multicolore et boiseries.

Exemple d'une entrée chic avec un mur gris, une porte simple, une porte noire, un sol multicolore et boiseries.
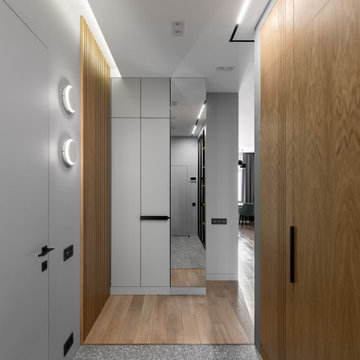
Прихожая с серыми стенами. Шкафы в отделке дерево и черное стекло в рамах, на полу - серый терраццо, как в гостевом санузле. Входная дверь скрытого типа.
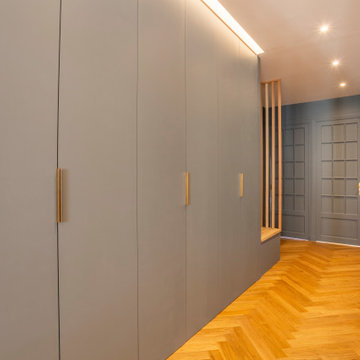
Idée de décoration pour une entrée tradition de taille moyenne avec un couloir, un mur gris, parquet clair, une porte grise et un sol beige.

View From Main Hall
Réalisation d'un hall d'entrée tradition de taille moyenne avec un mur gris, parquet clair, une porte simple, une porte blanche, un sol beige, un plafond voûté et boiseries.
Réalisation d'un hall d'entrée tradition de taille moyenne avec un mur gris, parquet clair, une porte simple, une porte blanche, un sol beige, un plafond voûté et boiseries.
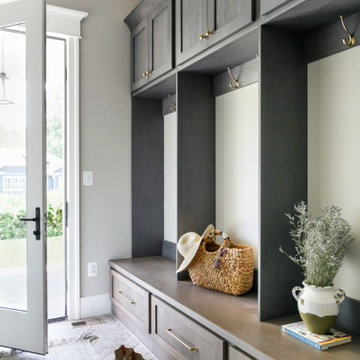
This farmhouse designed by our interior design studio showcases custom, traditional style with modern accents. The laundry room was given an interesting interplay of patterns and texture with a grey mosaic tile backsplash and printed tiled flooring. The dark cabinetry provides adequate storage and style. All the bathrooms are bathed in light palettes with hints of coastal color, while the mudroom features a grey and wood palette with practical built-in cabinets and cubbies. The kitchen is all about sleek elegance with a light palette and oversized pendants with metal accents.
---
Project designed by Pasadena interior design studio Amy Peltier Interior Design & Home. They serve Pasadena, Bradbury, South Pasadena, San Marino, La Canada Flintridge, Altadena, Monrovia, Sierra Madre, Los Angeles, as well as surrounding areas.
---
For more about Amy Peltier Interior Design & Home, click here: https://peltierinteriors.com/
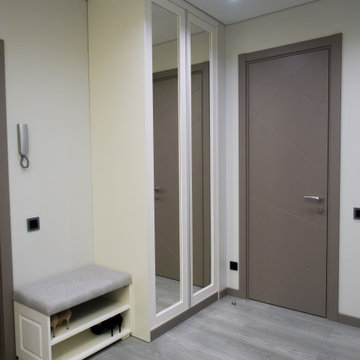
Минималистичный дизайн. Квартира выдержана в одном стиле с общими деталями
Inspiration pour une entrée design de taille moyenne avec un couloir, un mur gris, un sol en carrelage de porcelaine, une porte simple, une porte grise et un sol gris.
Inspiration pour une entrée design de taille moyenne avec un couloir, un mur gris, un sol en carrelage de porcelaine, une porte simple, une porte grise et un sol gris.
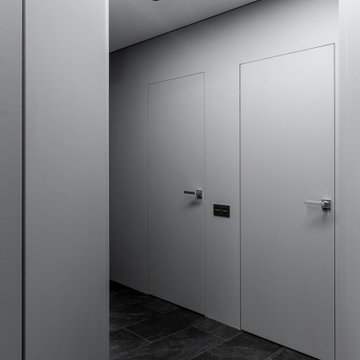
Коридор в квартире выполненный в серых тонах.
Cette photo montre une porte d'entrée tendance de taille moyenne avec un mur gris, un sol en vinyl, une porte simple, une porte en bois brun, un sol noir et boiseries.
Cette photo montre une porte d'entrée tendance de taille moyenne avec un mur gris, un sol en vinyl, une porte simple, une porte en bois brun, un sol noir et boiseries.
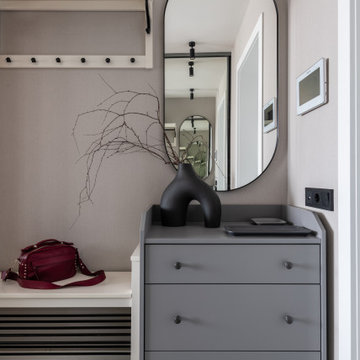
Inspiration pour une petite porte d'entrée avec un mur gris, un sol en carrelage de porcelaine, une porte simple et du papier peint.

Idée de décoration pour une entrée tradition avec un vestiaire, un mur gris, une porte simple, une porte en bois brun et un sol multicolore.
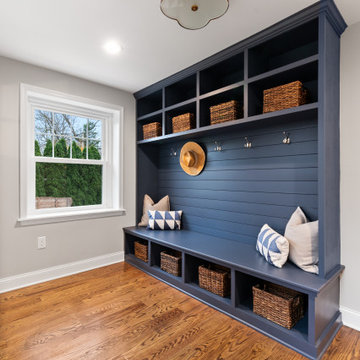
built ins, mudroom, navy, brass, fun, cubbies, fresh,
Exemple d'une entrée nature de taille moyenne avec un vestiaire, un mur gris, un sol en bois brun et du lambris de bois.
Exemple d'une entrée nature de taille moyenne avec un vestiaire, un mur gris, un sol en bois brun et du lambris de bois.
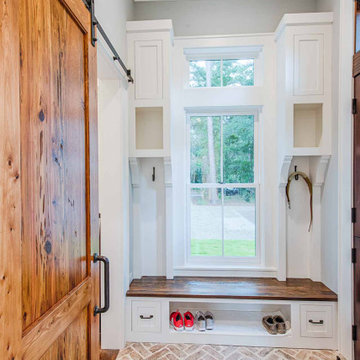
Pecky cypress barn door, herringbone pattern brick floor, and custom built-ins with window bench seat.
Idée de décoration pour une entrée avec un vestiaire, un mur gris, un sol en brique et un sol gris.
Idée de décoration pour une entrée avec un vestiaire, un mur gris, un sol en brique et un sol gris.
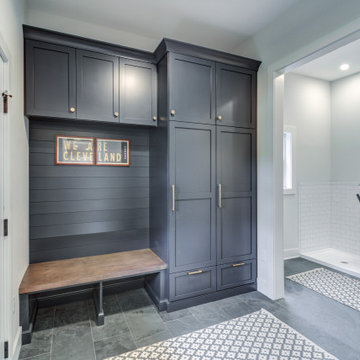
Idée de décoration pour une entrée tradition avec un vestiaire, un mur gris, un sol en ardoise et une porte simple.
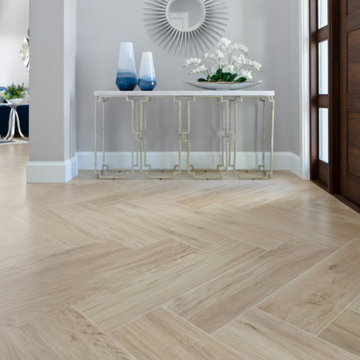
Cette photo montre un hall d'entrée bord de mer de taille moyenne avec un mur gris, un sol en carrelage de porcelaine, une porte double, une porte en bois brun, un sol marron et un plafond décaissé.
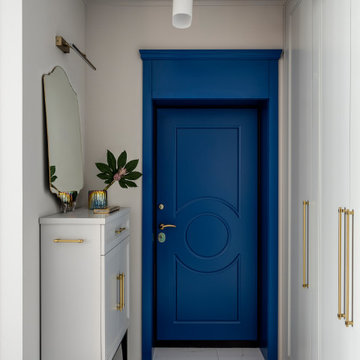
Cette photo montre une petite porte d'entrée chic avec un mur gris, un sol en carrelage de porcelaine, une porte simple, une porte bleue et un sol blanc.
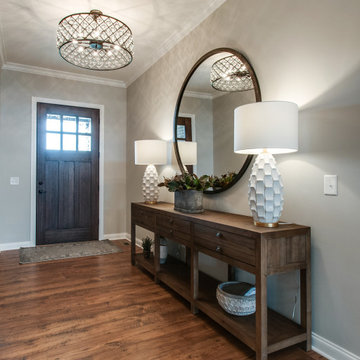
Because this foyer was so long, the client desired for USI to create a larger statement piece to greet their clients. This 8' console really adds a nice touch to welcome their guest. By balancing the decor and embracing contrasting colors, USI was able to create a POP that will grab anyones attention.
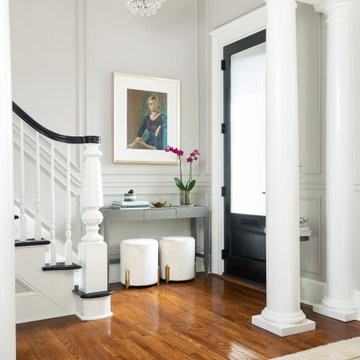
Aménagement d'un hall d'entrée classique avec un mur gris, un sol en bois brun, une porte simple, une porte noire, un sol marron et du lambris.

Cette photo montre une porte d'entrée tendance de taille moyenne avec un mur gris, une porte simple, une porte noire, un sol beige et un plafond en bois.

The entryway, living, and dining room in this Chevy Chase home were renovated with structural changes to accommodate a family of five. It features a bright palette, functional furniture, a built-in BBQ/grill, and statement lights.
Project designed by Courtney Thomas Design in La Cañada. Serving Pasadena, Glendale, Monrovia, San Marino, Sierra Madre, South Pasadena, and Altadena.
For more about Courtney Thomas Design, click here: https://www.courtneythomasdesign.com/
To learn more about this project, click here:
https://www.courtneythomasdesign.com/portfolio/home-renovation-la-canada/

This bright mudroom has a beadboard ceiling and a black slate floor. We used trim, or moulding, on the walls to create a paneled look, and cubbies above the window seat. Shelves, the window seat bench and coat hooks provide storage.
The main projects in this Wayne, PA home were renovating the kitchen and the master bathroom, but we also updated the mudroom and the dining room. Using different materials and textures in light colors, we opened up and brightened this lovely home giving it an overall light and airy feel. Interior Designer Larina Kase, of Wayne, PA, used furniture and accent pieces in bright or contrasting colors that really shine against the light, neutral colored palettes in each room.
Rudloff Custom Builders has won Best of Houzz for Customer Service in 2014, 2015 2016, 2017 and 2019. We also were voted Best of Design in 2016, 2017, 2018, 2019 which only 2% of professionals receive. Rudloff Custom Builders has been featured on Houzz in their Kitchen of the Week, What to Know About Using Reclaimed Wood in the Kitchen as well as included in their Bathroom WorkBook article. We are a full service, certified remodeling company that covers all of the Philadelphia suburban area. This business, like most others, developed from a friendship of young entrepreneurs who wanted to make a difference in their clients’ lives, one household at a time. This relationship between partners is much more than a friendship. Edward and Stephen Rudloff are brothers who have renovated and built custom homes together paying close attention to detail. They are carpenters by trade and understand concept and execution. Rudloff Custom Builders will provide services for you with the highest level of professionalism, quality, detail, punctuality and craftsmanship, every step of the way along our journey together.
Specializing in residential construction allows us to connect with our clients early in the design phase to ensure that every detail is captured as you imagined. One stop shopping is essentially what you will receive with Rudloff Custom Builders from design of your project to the construction of your dreams, executed by on-site project managers and skilled craftsmen. Our concept: envision our client’s ideas and make them a reality. Our mission: CREATING LIFETIME RELATIONSHIPS BUILT ON TRUST AND INTEGRITY.
Photo Credit: Jon Friedrich
Idées déco d'entrées avec un mur gris et un mur rose
2