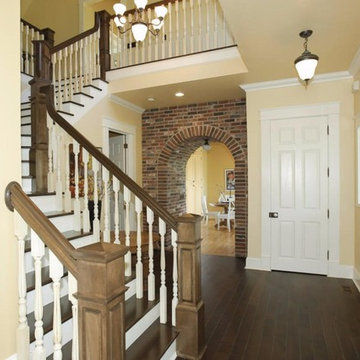Idées déco d'entrées avec un mur jaune et parquet foncé
Trier par :
Budget
Trier par:Populaires du jour
101 - 120 sur 334 photos
1 sur 3
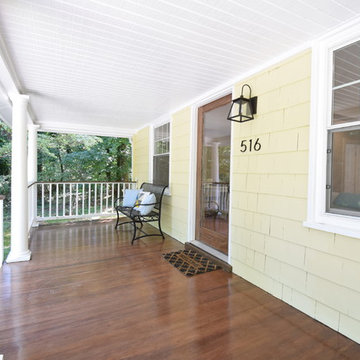
Plenty of room to sit down and relax on this inviting front porch with fresh paint, refinished original pine floors and full glass solid wood door .
Aménagement d'une grande porte d'entrée craftsman avec un mur jaune, parquet foncé, une porte simple, une porte en bois foncé et un sol marron.
Aménagement d'une grande porte d'entrée craftsman avec un mur jaune, parquet foncé, une porte simple, une porte en bois foncé et un sol marron.
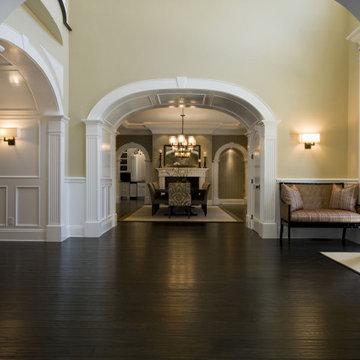
Réalisation d'un grand hall d'entrée tradition avec un mur jaune, parquet foncé, une porte simple, un sol marron et une porte blanche.
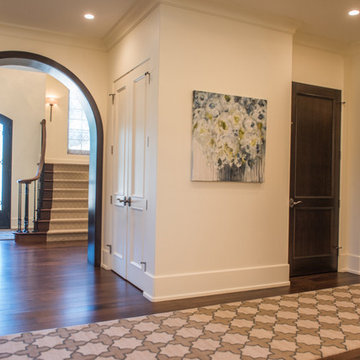
Aménagement d'un très grand hall d'entrée méditerranéen avec un mur jaune, parquet foncé, une porte double et une porte en bois brun.
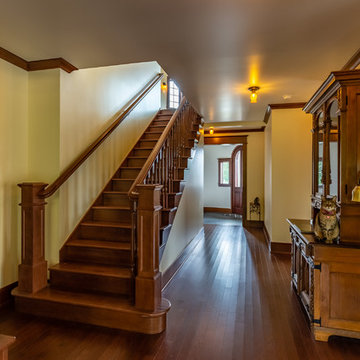
Cette image montre une entrée victorienne avec un mur jaune, parquet foncé, une porte simple, une porte en bois foncé et un sol marron.
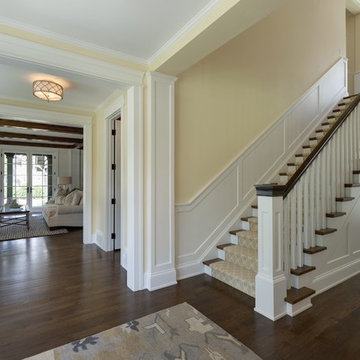
Exemple d'un hall d'entrée chic de taille moyenne avec un mur jaune, parquet foncé, une porte simple et une porte blanche.
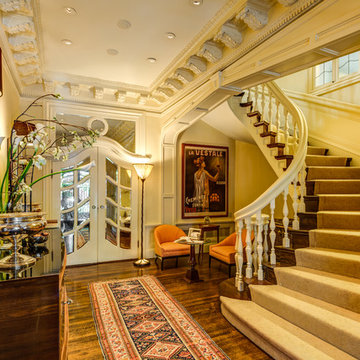
Treve Johnson Photography - www.treve.com
Réalisation d'un hall d'entrée tradition avec un mur jaune et parquet foncé.
Réalisation d'un hall d'entrée tradition avec un mur jaune et parquet foncé.
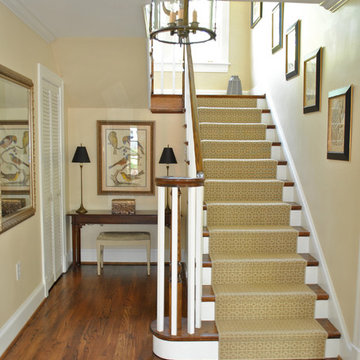
Cette image montre un hall d'entrée traditionnel avec un mur jaune et parquet foncé.
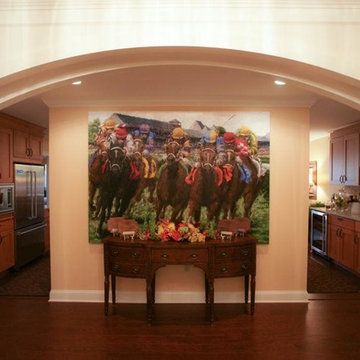
Built by award winning Bonacio Construction where high-quality materials and unsurpassed craftsmanship are standard. Situated in downtown Saratoga Springs, Park Place offers the perfect destination for work or luxury living. This award winning building, overlooking historic Congress Park offers customizable floor plans, magnificent amenities, heated underground parking and is within walking distance to first class shopping, dining and entertainment. Foyer shot.
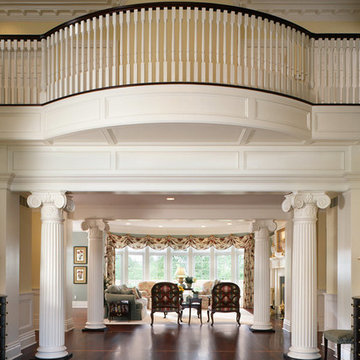
Cette image montre un grand hall d'entrée traditionnel avec un mur jaune, parquet foncé et un sol marron.
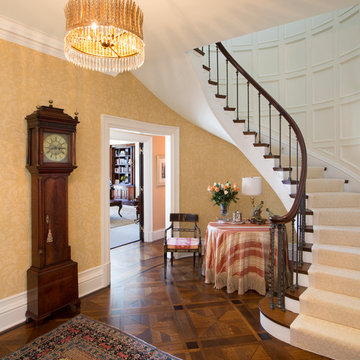
The Gallery where all rooms come together. this view you have a peak into the library. The wood floor is laid in the Versailles pattern. The warm tone of the damask wallpaper is a nice counter point to the crisp panels in the stairwell. A silk table skirt plays nicely off of the curve of the stair. Photography by Tom Grimes
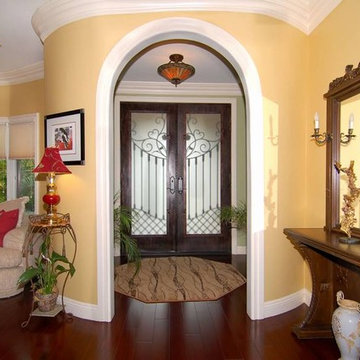
Culver City is a city in western Los Angeles County, California.MDM Custom Remodeling Inc is a well-known and specialized Los Angeles Remodeling Contractor. We are mainly specialized in Custom kitchen remodeling, bathroom remodeling, room additions, interior design, architectural and engineering, 3D design, commercial and residential remodeling, renovations and new construction services.
More Contact Details:-
>>Company name- MDM Custom Remodeling Inc
>>Office Address- 8721 Santa Monica Blvd #452, Los Angeles, CA 90069
>>Owner Name- Mike Mizrachi
>>Languages Spoken- English
>>Number of Employee- 4
>>Payment- Personal Checks, Paypal
>>Office Hours- Mon, 7am-8pm; Tue, 7am-8pm; Wed, 7am-8pm; Thu, 7am-8pm; Fri, 7am-7:30pm; Sat, Closed; Sun, 9am-10pm.
>>Email id- Mike@MDMCustomRemodeling.com
>>Website- www.mdmcustomremodeling.com
>>Office Phone No- (866) 224-0464 (Toll free), (323) 210-3350
>>Average Project Cost- $10,000 - $25,000, $25,000 - $50,000, $50,000 - $100,000
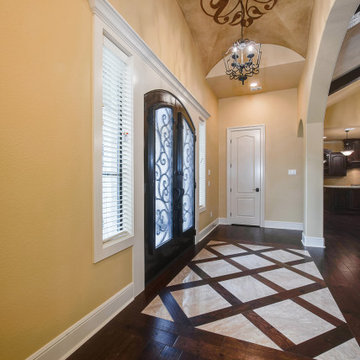
A beautiful home in Miramont Golf Community. Design and the details are numerous in this lovely tuscan style home. Custom designed wrought iron front door is a perfect entrance into this home. Knotty Alder cabinets with lots of details such as glass doors with beadboard behind cabinets.
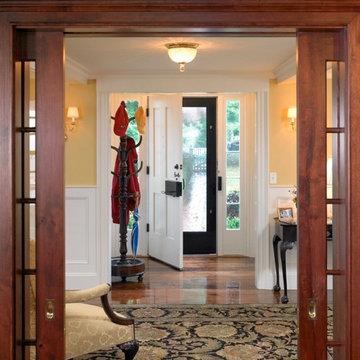
Stained wood, crown moulding and antique floors adorn the entryway to this historically renovated home. Greg Premru Photography
Idée de décoration pour un très grand hall d'entrée marin avec un mur jaune, parquet foncé et une porte blanche.
Idée de décoration pour un très grand hall d'entrée marin avec un mur jaune, parquet foncé et une porte blanche.
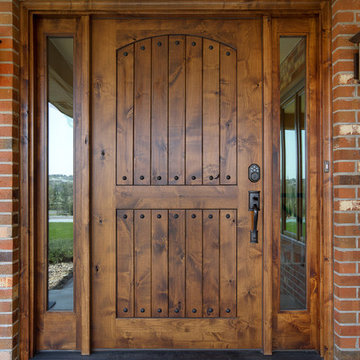
Tahvory Bunting, Denver Image Photography
Cette image montre une grande porte d'entrée traditionnelle avec un mur jaune, parquet foncé, une porte simple et une porte en bois foncé.
Cette image montre une grande porte d'entrée traditionnelle avec un mur jaune, parquet foncé, une porte simple et une porte en bois foncé.
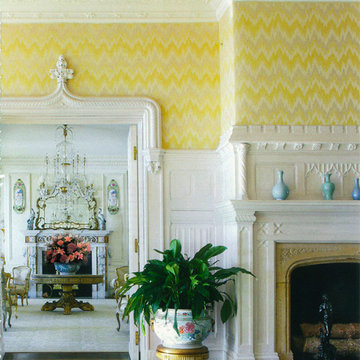
Réalisation d'un très grand hall d'entrée tradition avec un mur jaune, parquet foncé et un sol marron.
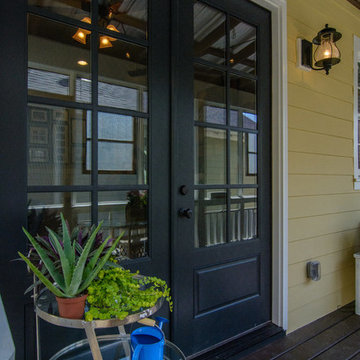
Idées déco pour une petite porte d'entrée montagne avec un mur jaune, parquet foncé, une porte double et une porte noire.
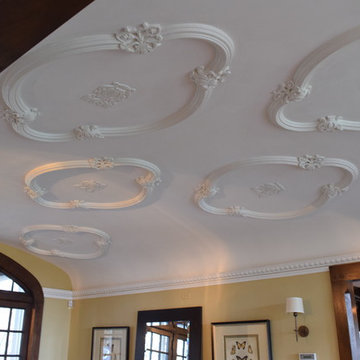
Cette image montre un hall d'entrée traditionnel de taille moyenne avec parquet foncé, un sol marron, un mur jaune, une porte simple et une porte en verre.
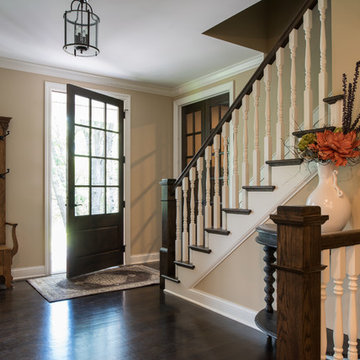
Design: Studio M Interiors | Photography: Scott Amundson Photography
Exemple d'un grand hall d'entrée chic avec un mur jaune, parquet foncé, une porte simple, une porte en bois foncé et un sol marron.
Exemple d'un grand hall d'entrée chic avec un mur jaune, parquet foncé, une porte simple, une porte en bois foncé et un sol marron.
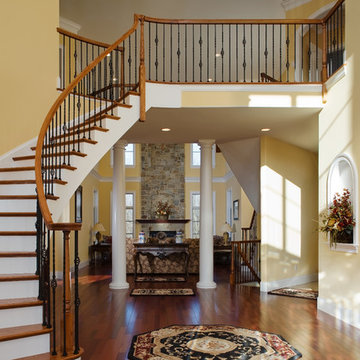
This custom home was rebuilt due to a fire. A spectacular custom home born from the ashes of tragedy. The only remaining part of the original home that had burned to the ground after a lightning strike was the foundation. OMNIA Group Architects designed a plan to fit on the original footprint and then supervised construction of the 8000 plus square foot home. The result is a spectacular home and thrilled clients. Among the features: curved stairs, grand custom kitchen with luxury appliances, a magnificent covered deck off the master bedroom overlooking the forest that extends for miles...and lightning rods.
Idées déco d'entrées avec un mur jaune et parquet foncé
6
