Idées déco d'entrées avec un mur jaune et un sol en bois brun
Trier par :
Budget
Trier par:Populaires du jour
61 - 80 sur 662 photos
1 sur 3

Originally designed by renowned architect Miles Standish in 1930, this gorgeous New England Colonial underwent a 1960s addition by Richard Wills of the elite Royal Barry Wills architecture firm - featured in Life Magazine in both 1938 & 1946 for his classic Cape Cod & Colonial home designs. The addition included an early American pub w/ beautiful pine-paneled walls, full bar, fireplace & abundant seating as well as a country living room.
We Feng Shui'ed and refreshed this classic home, providing modern touches, but remaining true to the original architect's vision.
On the front door: Heritage Red by Benjamin Moore.
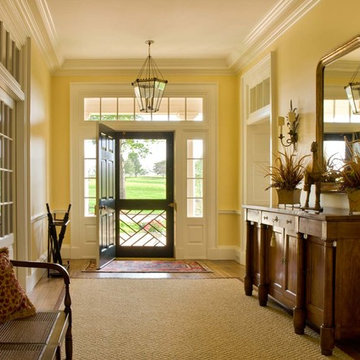
© Gordon Beall
Aménagement d'une grande entrée campagne avec un couloir, un mur jaune, un sol en bois brun, une porte simple et une porte noire.
Aménagement d'une grande entrée campagne avec un couloir, un mur jaune, un sol en bois brun, une porte simple et une porte noire.
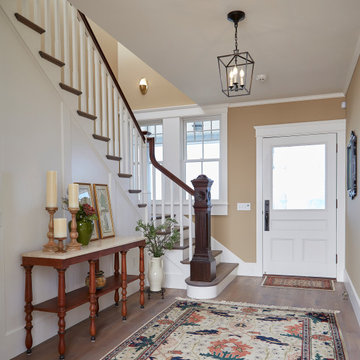
A classic new entry hall using an antique door and newel post.
Idée de décoration pour un grand hall d'entrée tradition avec un mur jaune, un sol en bois brun, une porte simple, une porte blanche, un sol gris et du lambris.
Idée de décoration pour un grand hall d'entrée tradition avec un mur jaune, un sol en bois brun, une porte simple, une porte blanche, un sol gris et du lambris.
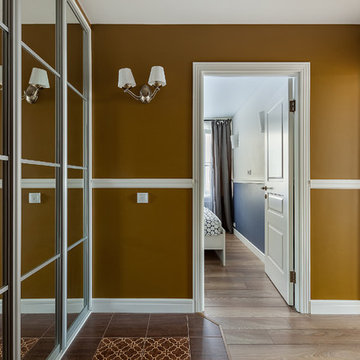
Фотограф: Алексей Данилкин
Idées déco pour une petite entrée classique avec un sol en bois brun et un mur jaune.
Idées déco pour une petite entrée classique avec un sol en bois brun et un mur jaune.
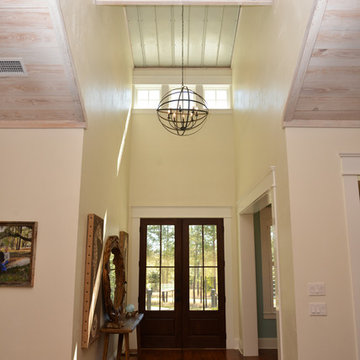
Andrea Cary
Idée de décoration pour un grand hall d'entrée champêtre avec un sol en bois brun, une porte double, un mur jaune et une porte en verre.
Idée de décoration pour un grand hall d'entrée champêtre avec un sol en bois brun, une porte double, un mur jaune et une porte en verre.
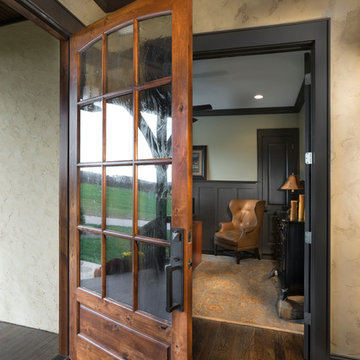
Tim Burleson, The Frontier Group
Cette image montre une petite porte d'entrée chalet avec un mur jaune, un sol en bois brun, une porte simple et une porte en bois brun.
Cette image montre une petite porte d'entrée chalet avec un mur jaune, un sol en bois brun, une porte simple et une porte en bois brun.
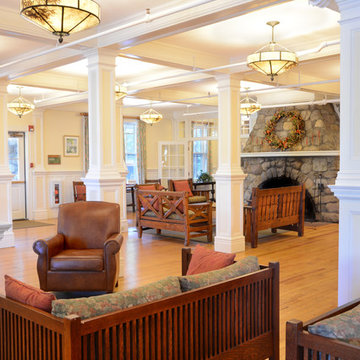
Tom Stock Photography
Réalisation d'un grand hall d'entrée craftsman avec un mur jaune et un sol en bois brun.
Réalisation d'un grand hall d'entrée craftsman avec un mur jaune et un sol en bois brun.
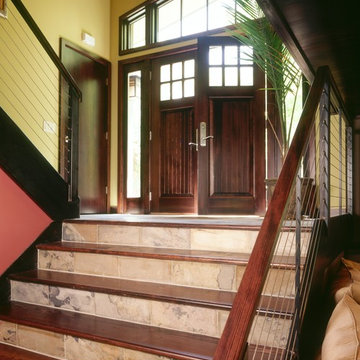
Exemple d'une porte d'entrée chic avec un mur jaune, un sol en bois brun, une porte double et une porte en bois foncé.
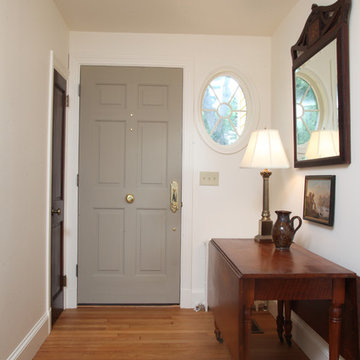
Cette photo montre une petite porte d'entrée chic avec un mur jaune, un sol en bois brun, une porte simple et une porte grise.
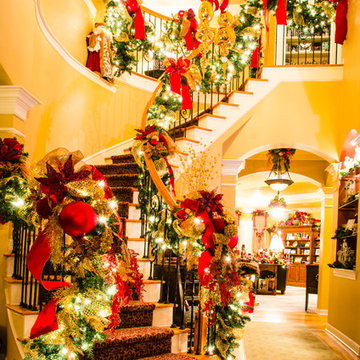
Exemple d'un grand hall d'entrée chic avec un mur jaune et un sol en bois brun.
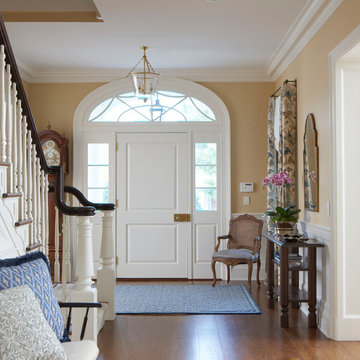
Cette image montre un hall d'entrée traditionnel avec un mur jaune, un sol en bois brun, une porte simple, une porte blanche et un sol marron.
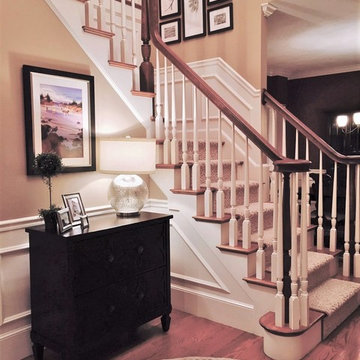
This elegant foyer welcomes family and guests with it's deep, red oak wood tones and richly saturated gold walls. White painted balusters and wainscoting contrast against the dark wood entryway table and intricately patterned area rug.
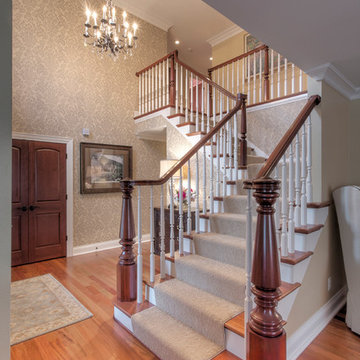
2014 CotY Award - Whole House Remodel $250,000-$500,000
Sutter Photographers
- Like most homes that have raised rambunctious teenagers, the old Oak staircase and banister had quite a wobble to it! We really wanted to create the feeling of Elegance when you opened the front door. It is the first impression when you walk into the home.
- The staircase was custom designed to what we were looking for. It was made and stained locally. We chose a stained wood tread with painted risers that would compliment the painted white custom spindles and the magnificent Brazilian cherry newel and handrail. The result is grand and spectacular!
-The 2 tiered iron and glass chandelier was just the right choice for the space and can be dimmed for ambient lighting
- Elegant commercial wallpaper was installed in the entryway, and the tall white crown molding enhances the open stairwell in the foyer.
- Beautiful cherry interior doors with a soft curved top and oiled rubbed bronze hardware would replace all the worn out oak paneled doors with brass door handles (middle back left).
- All of the flooring was removed from every room in the home, and 3 1/2” Brazilian cherry flooring was installed throughout. It gives the home nice continuity with the banister, the front entry door, and the new interior doors.
-Staircase wall was pushed back to allow daylight to flow into the adjoining formal living room.
- A palette of 5 colors was used throughout the home to create a peaceful and tranquil feeling.
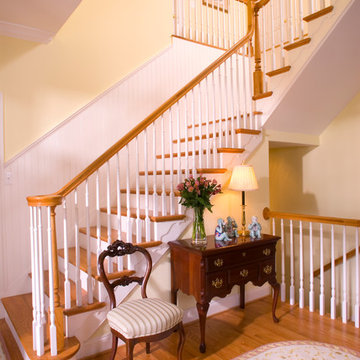
Foyer and staircase in custom home in Annapolis.
Inspiration pour un grand hall d'entrée traditionnel avec un mur jaune et un sol en bois brun.
Inspiration pour un grand hall d'entrée traditionnel avec un mur jaune et un sol en bois brun.
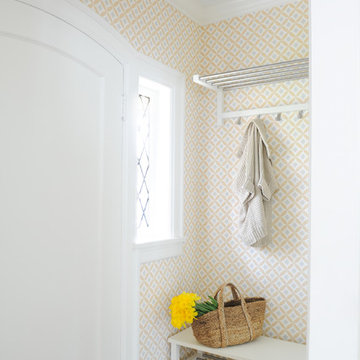
Our goal on this project was to make the main floor of this lovely early 20th century home in a popular Vancouver neighborhood work for a growing family of four. We opened up the space, both literally and aesthetically, with windows and skylights, an efficient layout, some carefully selected furniture pieces and a soft colour palette that lends a light and playful feel to the space. Our clients can hardly believe that their once small, dark, uncomfortable main floor has become a bright, functional and beautiful space where they can now comfortably host friends and hang out as a family. Interior Design by Lori Steeves of Simply Home Decorating Inc. Photos by Tracey Ayton Photography.
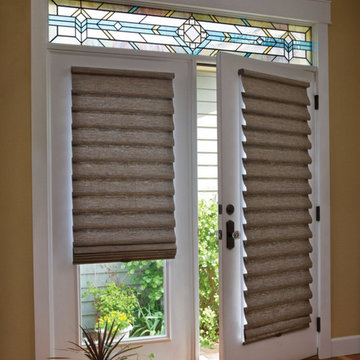
Cette image montre un hall d'entrée traditionnel de taille moyenne avec un mur jaune, un sol en bois brun, une porte double et une porte blanche.
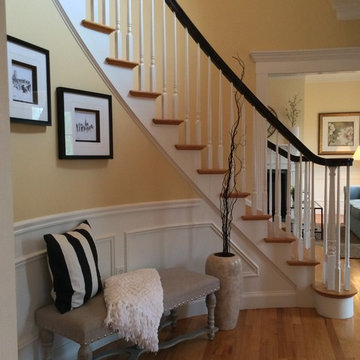
Staging & Photos by: Betsy Konaxis, BK Classic Collections Home Stagers
Idées déco pour un hall d'entrée classique de taille moyenne avec un mur jaune et un sol en bois brun.
Idées déco pour un hall d'entrée classique de taille moyenne avec un mur jaune et un sol en bois brun.
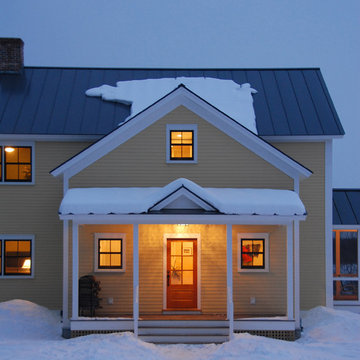
Susan Teare
Inspiration pour une petite porte d'entrée rustique avec un mur jaune, un sol en bois brun, une porte simple et une porte en verre.
Inspiration pour une petite porte d'entrée rustique avec un mur jaune, un sol en bois brun, une porte simple et une porte en verre.
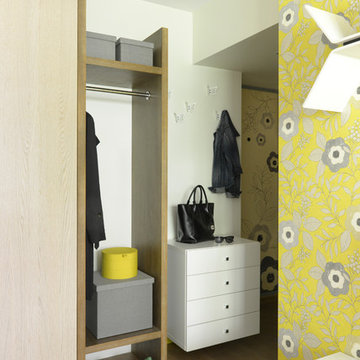
Фото Сергей Гравчиков
Réalisation d'une entrée design avec un mur jaune et un sol en bois brun.
Réalisation d'une entrée design avec un mur jaune et un sol en bois brun.
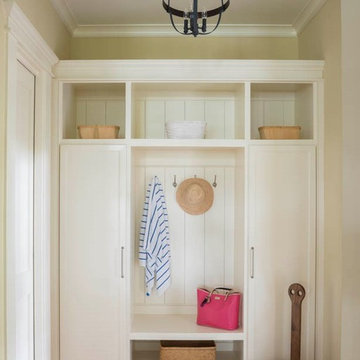
Cette image montre une entrée traditionnelle de taille moyenne avec un vestiaire, un mur jaune, un sol en bois brun et une porte double.
Idées déco d'entrées avec un mur jaune et un sol en bois brun
4