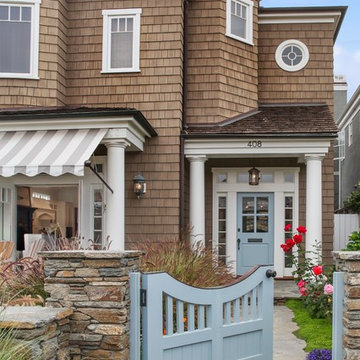Idées déco d'entrées avec un mur marron et mur métallisé
Trier par :
Budget
Trier par:Populaires du jour
81 - 100 sur 4 095 photos
1 sur 3
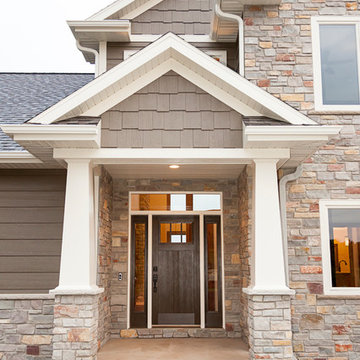
Idées déco pour une porte d'entrée craftsman de taille moyenne avec un mur marron, sol en béton ciré, une porte simple et une porte en bois foncé.
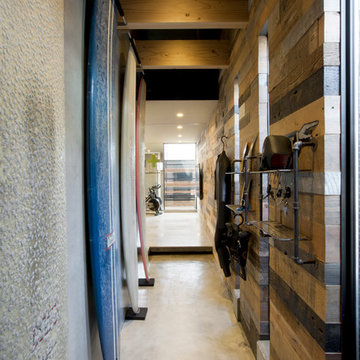
Idée de décoration pour une entrée urbaine de taille moyenne avec un couloir, un mur marron et sol en béton ciré.
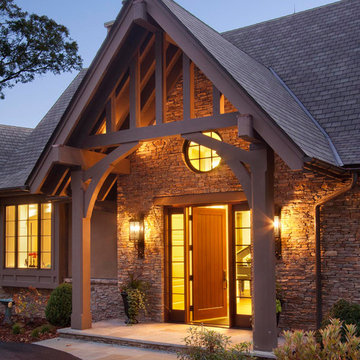
This comfortable, elegant North Asheville home enjoys breathtaking views of downtown. The complexities of building on a mountain slope greater than 50% are concealed from view when traveling down the gradual driveway to the generous entry courtyard. Upon entering and walking into the living room, the grand picture window perfectly frames Mount Pisgah in the distance. From the dining room, there is direct access to the kitchen and to the covered terrace which offers both a fireplace and built-in grill for entertaining. From the the vantage point of the upper terrace, a visitor to the home can see how the home is perched atop a natural blue granite outcropping.
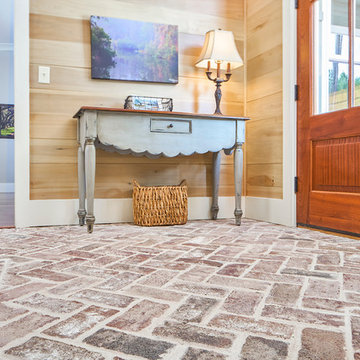
Love the brick in the Owner's Foyer...and well, just the general principle of having an owner's entry. This space is open, spacious, free of clutter and free from visitor's eyes. Bead board or judge's paneling with alabaster trim is a nice finish. All great details for this Sweet Marsh model home.
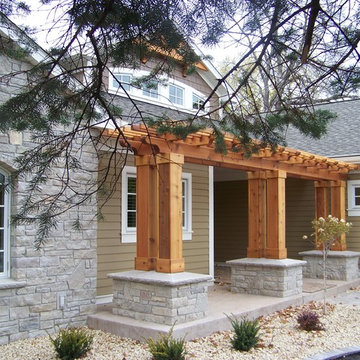
This entry trellis was designed by myself and executed by myself. All photographs were taken by Dane Christiansen photography. All landscaping was executed by Beds and Borders landscaping.
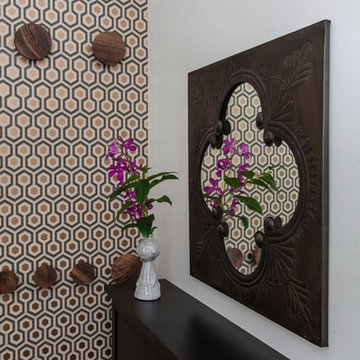
A compact entryway in downtown Brooklyn was in need of some love (and storage!). A geometric wallpaper was added to one wall to bring in some zing, with wooden coat hooks of multiple sizes at adult and kid levels. A small console table allows for additional storage within the space, and a stool provides a place to sit and change shoes.
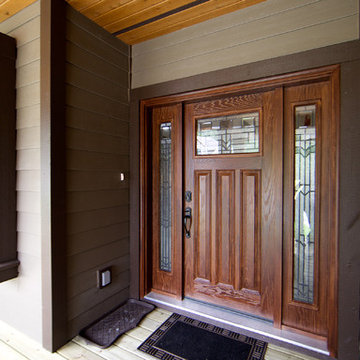
The warm tones continue outdoors with the stained fibreglass door and wood soffit.
Photo credit - Brice Ferre
Réalisation d'une grande porte d'entrée tradition avec un mur marron, une porte simple et une porte en bois brun.
Réalisation d'une grande porte d'entrée tradition avec un mur marron, une porte simple et une porte en bois brun.

I choose to have all stone floors with a honed finish and all marble accents high polished.
Cette photo montre une très grande entrée chic avec un mur marron, un sol en calcaire, une porte double et une porte métallisée.
Cette photo montre une très grande entrée chic avec un mur marron, un sol en calcaire, une porte double et une porte métallisée.
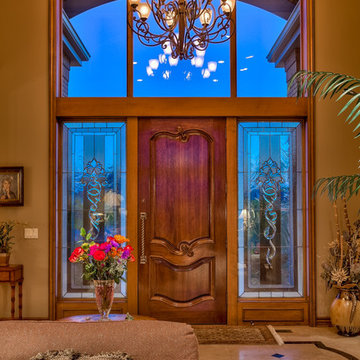
Home Built by Arjay Builders, Inc.
Photo by Amoura Productions
Cabinetry Provided by Eurowood Cabinetry, Inc.
Cette image montre un grand hall d'entrée traditionnel avec un mur marron, un sol en carrelage de porcelaine, une porte simple et une porte en bois brun.
Cette image montre un grand hall d'entrée traditionnel avec un mur marron, un sol en carrelage de porcelaine, une porte simple et une porte en bois brun.

Réalisation d'un petit hall d'entrée design avec mur métallisé, parquet foncé, un sol marron et du papier peint.

Original trio of windows, with new muranti siding in the entry, and new mid-century inspired front door.
Exemple d'une grande porte d'entrée rétro en bois avec un mur marron, sol en béton ciré, une porte simple, une porte noire et un sol gris.
Exemple d'une grande porte d'entrée rétro en bois avec un mur marron, sol en béton ciré, une porte simple, une porte noire et un sol gris.
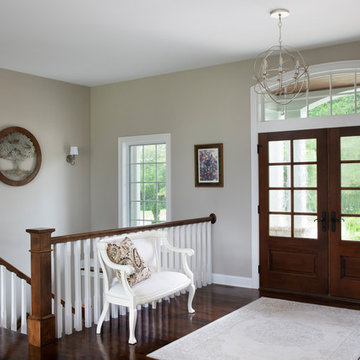
Double door entry with arched transom welcome you into the foyer of the open custom stained newel post and railing with white painted balusters stairway. Character grade stained hickory hardwood floors reflect the natural light and enhance the Lights of Distinction foyer orb fixture.
(Ryan Hainey)
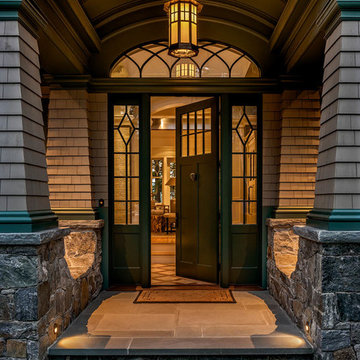
Réalisation d'une porte d'entrée tradition avec un mur marron, une porte simple, une porte en bois foncé et un sol gris.
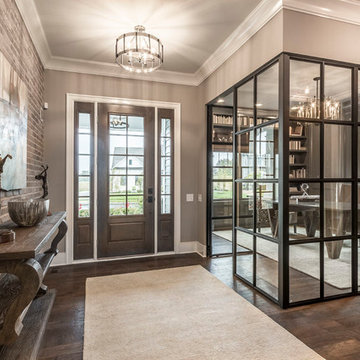
Exemple d'une porte d'entrée chic de taille moyenne avec un mur marron, un sol en bois brun, une porte simple, une porte en bois foncé et un sol marron.
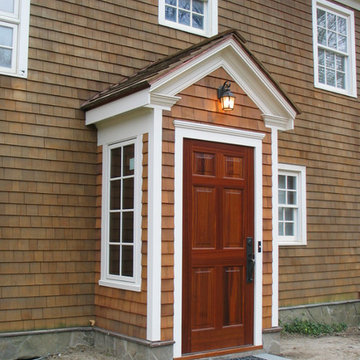
Close up of the New Entry Porch addition to historic 1738 home in Bedford, New York.
Idée de décoration pour un petit vestibule tradition avec un mur marron, un sol en ardoise, une porte simple et une porte en bois brun.
Idée de décoration pour un petit vestibule tradition avec un mur marron, un sol en ardoise, une porte simple et une porte en bois brun.
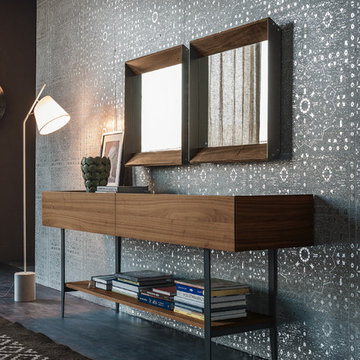
Designed by Alessio Bassan for Cattelan Italia, Horizon Sideboard / Console Table is idyllic with style and storage. Manufactured in Italy, Horizon Sideboard features an easy-to-customize structure serving as an utterly useful piece of furniture in any setting.
Horizon Sideboard / Console Table is available in four sizes and two heights with top in graphite painted acid etched extra clear glass and graphite lacquered steel base. Featuring Canaletto walnut or burned oak drawers, Horizon's high versions also incorporate a lower shelf.
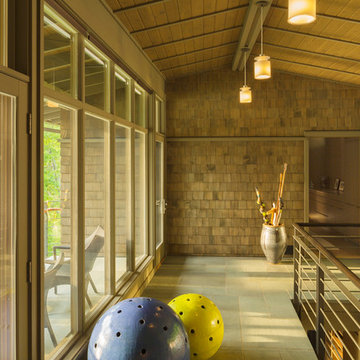
The Fontana Bridge residence is a mountain modern lake home located in the mountains of Swain County. The LEED Gold home is mountain modern house designed to integrate harmoniously with the surrounding Appalachian mountain setting. The understated exterior and the thoughtfully chosen neutral palette blend into the topography of the wooded hillside.
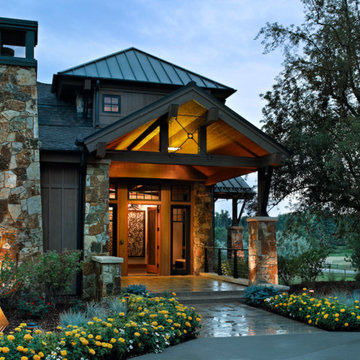
This elegant expression of a modern Colorado style home combines a rustic regional exterior with a refined contemporary interior. The client's private art collection is embraced by a combination of modern steel trusses, stonework and traditional timber beams. Generous expanses of glass allow for view corridors of the mountains to the west, open space wetlands towards the south and the adjacent horse pasture on the east.
Builder: Cadre General Contractors
http://www.cadregc.com
Photograph: Ron Ruscio Photography
http://ronrusciophotography.com/
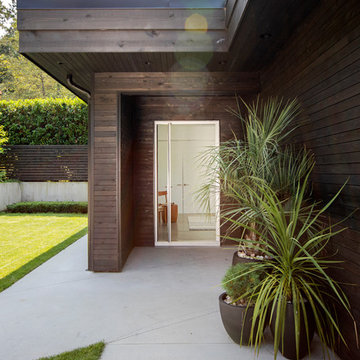
Aménagement d'une grande porte d'entrée moderne avec un mur marron, sol en béton ciré, une porte pivot et un sol gris.
Idées déco d'entrées avec un mur marron et mur métallisé
5
