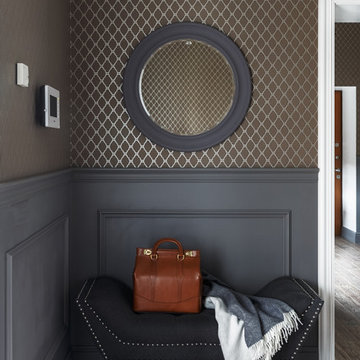Idées déco d'entrées avec un mur marron et un mur orange
Trier par :
Budget
Trier par:Populaires du jour
161 - 180 sur 4 155 photos
1 sur 3
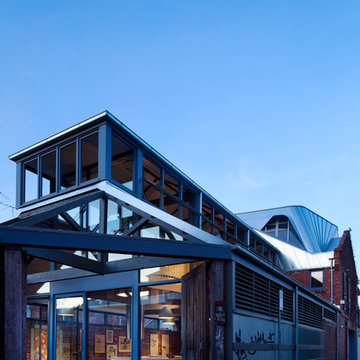
Main entry view.
Design: Andrew Simpson Architects
Project Team: Andrew Simpson, Owen West, Steve Hatzellis, Stephan Bekhor, Michael Barraclough, Eugene An
Completed: 2011
Photography: Christine Francis
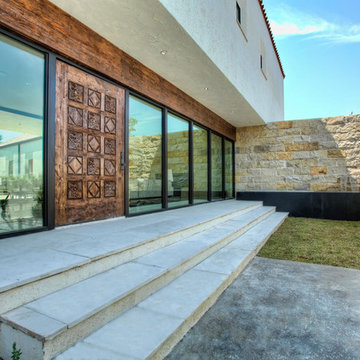
Entry Courtyard & Custom Carved Wood Door and Window Wall at Parade of Homes 2012 at The Dominion
Cette image montre une porte d'entrée design de taille moyenne avec un mur marron, sol en béton ciré, une porte simple, une porte en bois brun et un sol gris.
Cette image montre une porte d'entrée design de taille moyenne avec un mur marron, sol en béton ciré, une porte simple, une porte en bois brun et un sol gris.
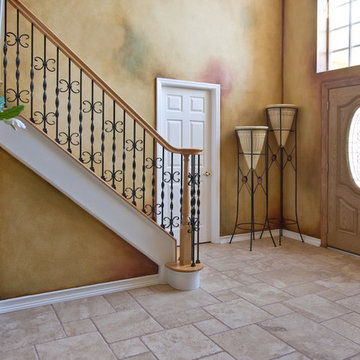
Patara Medium brushed and chiseled travertine tiles. Visit www.stone-mart.com or call (813) 885-6900 for more information.
Idées déco pour une porte d'entrée classique de taille moyenne avec un mur marron, un sol en travertin, une porte double et une porte en bois brun.
Idées déco pour une porte d'entrée classique de taille moyenne avec un mur marron, un sol en travertin, une porte double et une porte en bois brun.
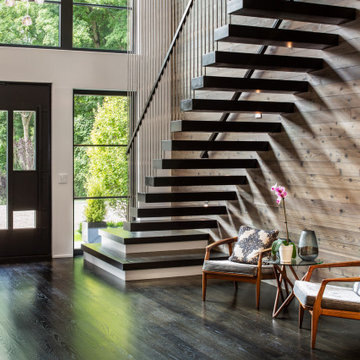
Idées déco pour une entrée contemporaine en bois avec un mur marron, parquet foncé, une porte simple, une porte en verre et un sol marron.
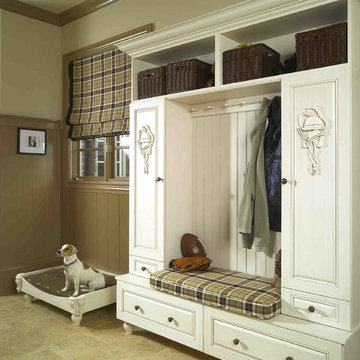
Idées déco pour une entrée classique de taille moyenne avec un vestiaire, un mur marron, un sol en carrelage de porcelaine et un sol beige.
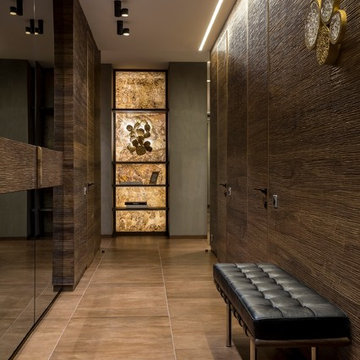
фото Евгений Кулибаба
Idée de décoration pour une entrée design de taille moyenne avec un couloir, un mur marron, un sol en carrelage de porcelaine et un sol marron.
Idée de décoration pour une entrée design de taille moyenne avec un couloir, un mur marron, un sol en carrelage de porcelaine et un sol marron.
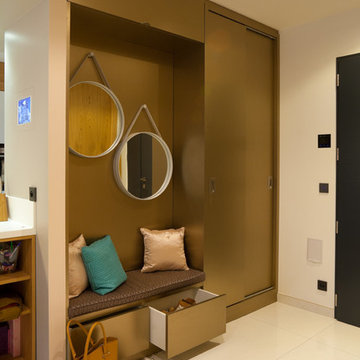
Arnaud Rinuccini
Cette photo montre une entrée tendance de taille moyenne avec un vestiaire, un mur marron, un sol en carrelage de céramique et une porte noire.
Cette photo montre une entrée tendance de taille moyenne avec un vestiaire, un mur marron, un sol en carrelage de céramique et une porte noire.
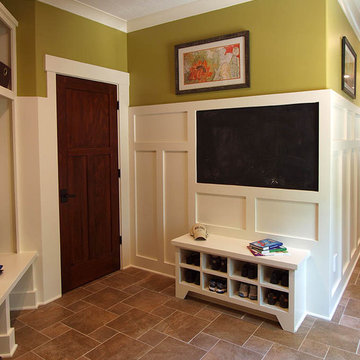
Inspiration pour une entrée craftsman de taille moyenne avec un vestiaire, un mur marron, un sol en travertin, une porte simple, une porte en bois foncé et un sol marron.

This modern custom home is a beautiful blend of thoughtful design and comfortable living. No detail was left untouched during the design and build process. Taking inspiration from the Pacific Northwest, this home in the Washington D.C suburbs features a black exterior with warm natural woods. The home combines natural elements with modern architecture and features clean lines, open floor plans with a focus on functional living.
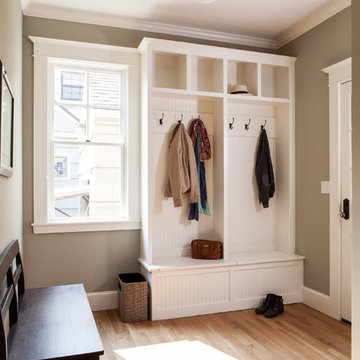
Exemple d'une petite entrée chic avec un vestiaire, un mur marron, parquet clair, une porte simple, une porte blanche et un sol beige.
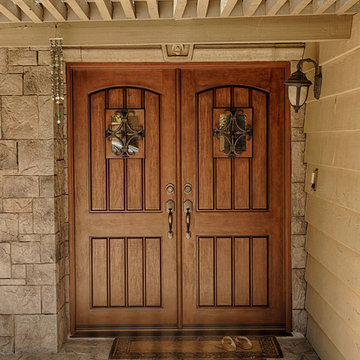
JeldWen 64” x 6' 8" Estate Collection Double Entry Doors. Rustic Fiberglass Arch Top Model A1322 with Seville Speakeasy. Mahogany Wood Grain Skin Antiqued Chappo Finish. Copper Creek Heritage Hardware in Tuscon Bronze. Installed in Hacienda Heights, CA home.
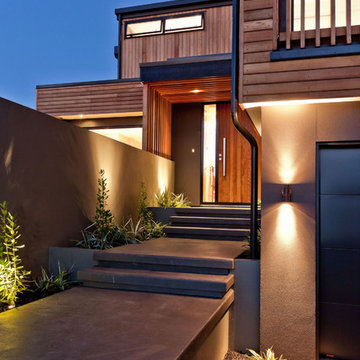
A combination of cedar shiplap vertical and horizontal, metal cladding and plaster have been used combined with low lying roofs help to break up the buildings form. Working with the existing parameters and layered approach, has resulted in a modern home that rests comfortably between neighbouring high and low properties on a cliff top site.
Photography by DRAW Photography Limited

The transitional style of the interior of this remodeled shingle style home in Connecticut hits all of the right buttons for todays busy family. The sleek white and gray kitchen is the centerpiece of The open concept great room which is the perfect size for large family gatherings, but just cozy enough for a family of four to enjoy every day. The kids have their own space in addition to their small but adequate bedrooms whch have been upgraded with built ins for additional storage. The master suite is luxurious with its marble bath and vaulted ceiling with a sparkling modern light fixture and its in its own wing for additional privacy. There are 2 and a half baths in addition to the master bath, and an exercise room and family room in the finished walk out lower level.
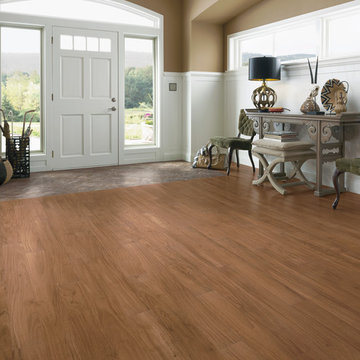
Exemple d'un hall d'entrée chic de taille moyenne avec un mur marron, parquet foncé, une porte simple et une porte blanche.
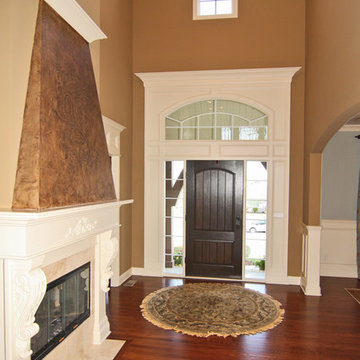
Grand entry of French Country home. Dark wood front door and stone fireplace with mantle.
Idées déco pour une porte d'entrée classique de taille moyenne avec un mur marron, un sol en bois brun, une porte simple et une porte en bois foncé.
Idées déco pour une porte d'entrée classique de taille moyenne avec un mur marron, un sol en bois brun, une porte simple et une porte en bois foncé.
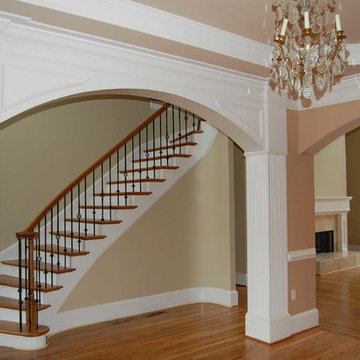
Cette image montre un hall d'entrée traditionnel de taille moyenne avec un mur marron et un sol en bois brun.
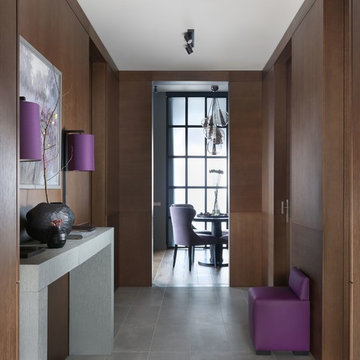
Сергей Красюк
Aménagement d'une entrée contemporaine de taille moyenne avec un mur marron, un sol gris et un sol en carrelage de céramique.
Aménagement d'une entrée contemporaine de taille moyenne avec un mur marron, un sol gris et un sol en carrelage de céramique.
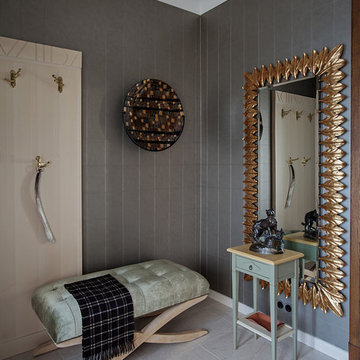
фотограф Д. Лившиц
Idées déco pour une entrée classique de taille moyenne avec un sol en marbre, un vestiaire et un mur marron.
Idées déco pour une entrée classique de taille moyenne avec un sol en marbre, un vestiaire et un mur marron.
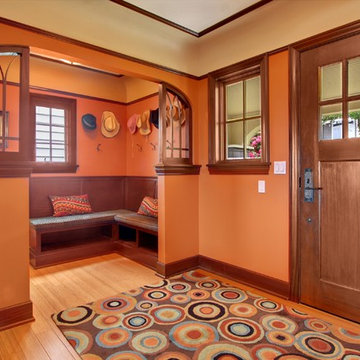
craftsman, crown molding, arches, sitting room, built-ins
Exemple d'une porte d'entrée craftsman avec un mur orange, un sol en bois brun, une porte simple et une porte en bois foncé.
Exemple d'une porte d'entrée craftsman avec un mur orange, un sol en bois brun, une porte simple et une porte en bois foncé.
Idées déco d'entrées avec un mur marron et un mur orange
9
