Idées déco d'entrées avec un mur marron et une porte simple
Trier par :
Budget
Trier par:Populaires du jour
161 - 180 sur 1 976 photos
1 sur 3
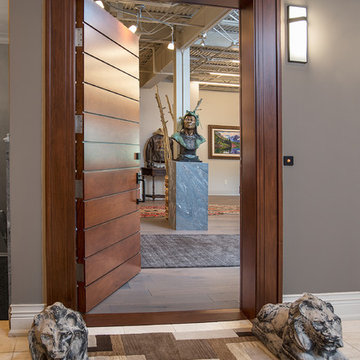
Idées déco pour une petite porte d'entrée rétro avec un mur marron, une porte simple et une porte en bois brun.

Approaching the front door, details appear such as crisp aluminum address numbers and mail slot, sandblasted glass and metal entry doors and the sleek lines of the metal roof, as the flush granite floor passes into the house leading to the view beyond
Photo Credit: John Sutton Photography
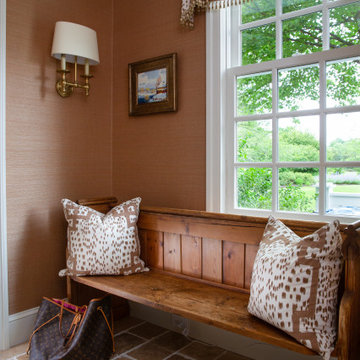
Antique pine bench and travertine flooring in running bond style installation creates a happy entrance. Brunschwig & Fil "Les Touches" fabric and grasscloth wallcovering keep it feeling fun!
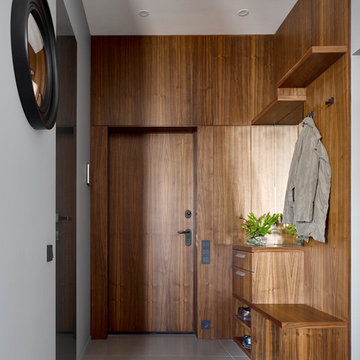
Aménagement d'une porte d'entrée moderne avec un mur marron, une porte simple, une porte en bois brun, un sol gris et boiseries.
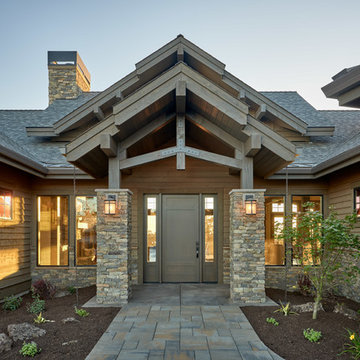
DC Fine Homes Inc.
Idée de décoration pour une porte d'entrée chalet de taille moyenne avec un mur marron, sol en béton ciré, une porte simple, une porte grise et un sol gris.
Idée de décoration pour une porte d'entrée chalet de taille moyenne avec un mur marron, sol en béton ciré, une porte simple, une porte grise et un sol gris.
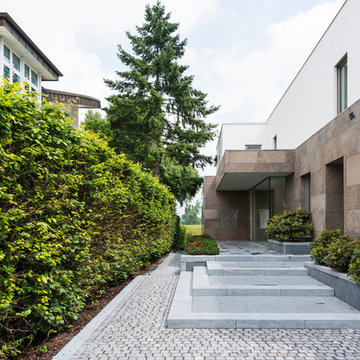
Idées déco pour une grande porte d'entrée contemporaine avec un mur marron, sol en béton ciré, une porte simple et un sol gris.
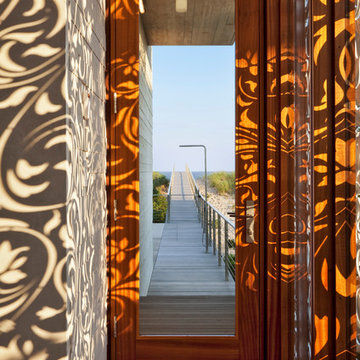
Doorway to the beach. The intricate shadow patterns are created by water-jet cut metal screens. Photo Eduard Hueber
Idée de décoration pour une porte d'entrée marine avec une porte simple, une porte en verre, un mur marron, un sol en bois brun et un sol marron.
Idée de décoration pour une porte d'entrée marine avec une porte simple, une porte en verre, un mur marron, un sol en bois brun et un sol marron.

Réalisation d'une petite entrée chalet en bois avec un vestiaire, un mur marron, un sol en calcaire, une porte simple, une porte en verre, un sol beige et un plafond en bois.
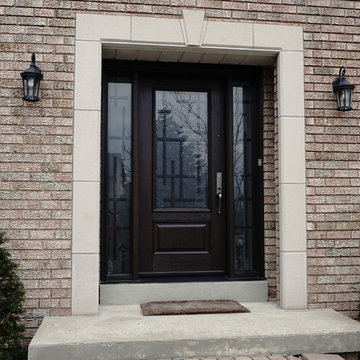
Idée de décoration pour une porte d'entrée tradition de taille moyenne avec un mur marron, une porte simple et une porte en bois foncé.

Beautiful Ski Locker Room featuring over 500 skis from the 1950's & 1960's and lockers named after the iconic ski trails of Park City.
Photo credit: Kevin Scott.
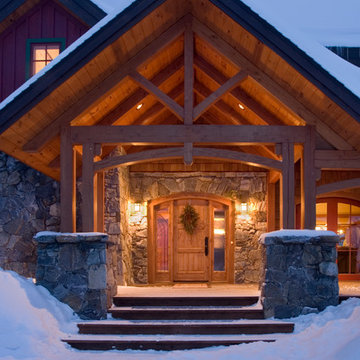
Custom Designed by MossCreek. This true timber frame home is perfectly suited for its location. The timber frame adds the warmth of wood to the house, while also allowing numerous windows to let the sun in during Spring and Summer. Craftsman styling mixes with sleek design elements throughout the home, and the large two story great room features soaring timber frame trusses, with the timber frame gracefully curving through every room of this beautiful, and elegant vacation home. Photos: Roger Wade
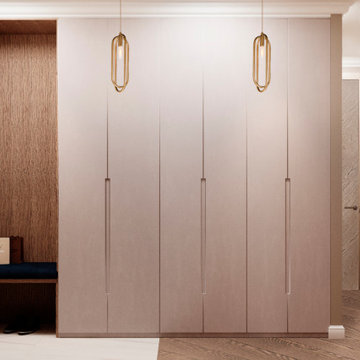
Idée de décoration pour une porte d'entrée minimaliste avec un mur marron, un sol en carrelage de porcelaine, une porte simple, une porte en bois brun, un sol blanc, un plafond décaissé et du papier peint.
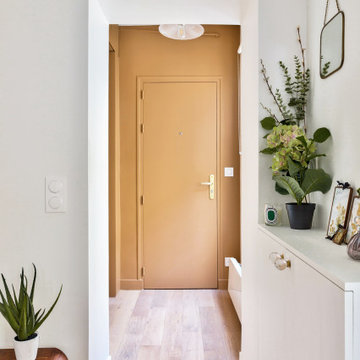
Une jolie entrée séparée du reste de l'appartement par un mur porteur donnant sur le séjour, marquée par ses murs de couleur miel-ambre, en contraste avec la pièce où elle nous amène !
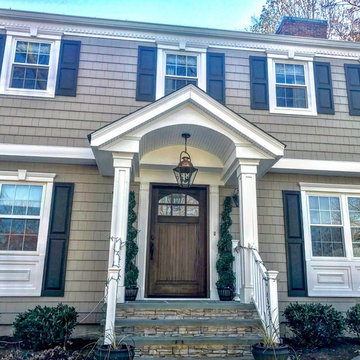
Close up of the newly built custom portico and entry door.
Aménagement d'une porte d'entrée craftsman de taille moyenne avec un mur marron, sol en béton ciré, une porte simple, une porte en bois foncé et un sol gris.
Aménagement d'une porte d'entrée craftsman de taille moyenne avec un mur marron, sol en béton ciré, une porte simple, une porte en bois foncé et un sol gris.
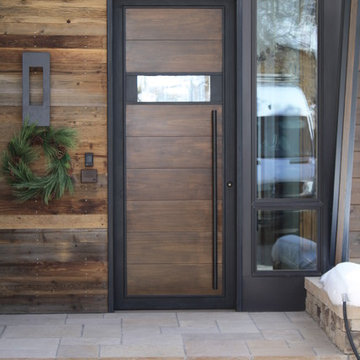
Combination of Wood and Steel door gives this home a unique Design Feature.
Réalisation d'une petite porte d'entrée minimaliste avec une porte simple, une porte en bois foncé et un mur marron.
Réalisation d'une petite porte d'entrée minimaliste avec une porte simple, une porte en bois foncé et un mur marron.
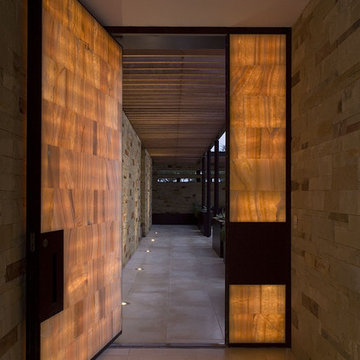
Cette image montre une grande porte d'entrée design avec un mur marron, un sol en carrelage de porcelaine, une porte simple et une porte métallisée.
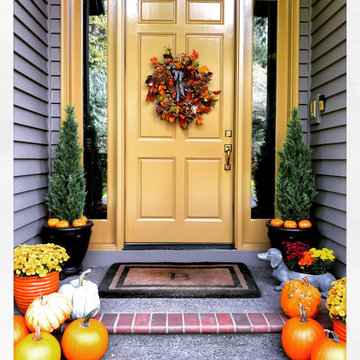
Fall entry with pumpkins and chrysanthemum.
Réalisation d'une porte d'entrée tradition de taille moyenne avec un mur marron, un sol en brique, une porte simple, une porte jaune et un sol gris.
Réalisation d'une porte d'entrée tradition de taille moyenne avec un mur marron, un sol en brique, une porte simple, une porte jaune et un sol gris.
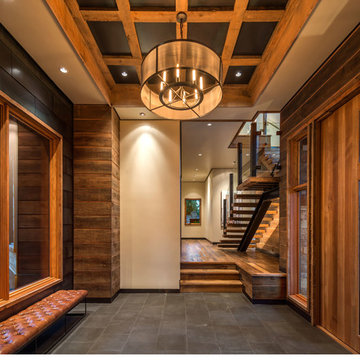
MATERIALS/FLOOR: Reclaimed hardwood floor/ WALLS: Different types of hardwood used for walls, which adds more detail to the hallway/ LIGHTS: Can lights on the ceiling provide lots of light; Big pendant light in the middle of the box beam ceiling/CEILING: smooth ceiling, and wooden box beam ceiling/ TRIM: Window casing on all the windows/ ROOM FEATURES: Big windows throughout the room create beautiful views on the surrounding forest./UNIQUE FEATURES: High ceilings provide more larger feel to the room/
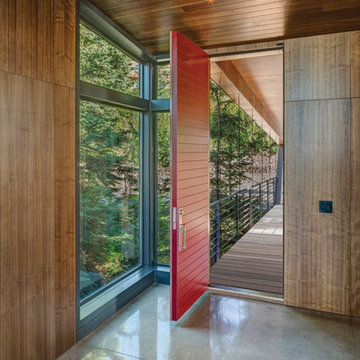
“Like the integration of interior with exterior spaces with materials. Like the exterior wood panel details. The interior spaces appear to negotiate the angles of the house well. Takes advantage of treetop location without ostentation.”
This project involved the redesign and completion of a partially constructed house on the Upper Hillside in Anchorage, Alaska. Construction of the underlying steel structure had ceased for more than five years, resulting in significant technical and organizational issues that needed to be resolved in order for the home to be completed. Perched above the landscape, the home stretches across the hillside like an extended tree house.
An interior atmosphere of natural lightness was introduced to the home. Inspiration was pulled from the surrounding landscape to make the home become part of that landscape and to feel at home in its surroundings. Surfaces throughout the structure share a common language of articulated cladding with walnut panels, stone and concrete. The result is a dissolved separation of the interior and exterior.
There was a great need for extensive window and door products that had the required sophistication to make this project complete. And Marvin products were the perfect fit.
MARVIN PRODUCTS USED:
Integrity Inswing French Door
Integrity Outswing French Door
Integrity Sliding French Door
Marvin Ultimate Awning Window
Marvin Ultimate Casement Window
Marvin Ultimate Sliding French Door
Marvin Ultimate Swinging French Door
Architect: Steven Bull, Workshop AD
Photography By: Kevin G. Smith
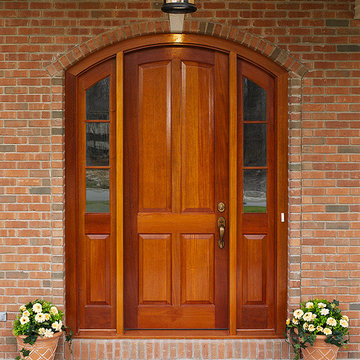
Upstate Door makes hand-crafted custom, semi-custom and standard interior and exterior doors from a full array of wood species and MDF materials.
Genuine Mahogany, 4-panel arch top door with 3-lite over panel sidelites
Idées déco d'entrées avec un mur marron et une porte simple
9