Idées déco d'entrées avec un mur multicolore et un sol gris
Trier par :
Budget
Trier par:Populaires du jour
41 - 60 sur 240 photos
1 sur 3
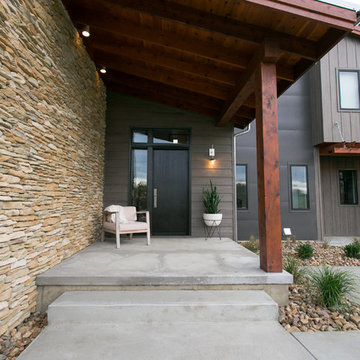
Covered Entry
Textures add to simple entry.
Cette photo montre une porte d'entrée moderne de taille moyenne avec un mur multicolore, sol en béton ciré, une porte simple, une porte noire et un sol gris.
Cette photo montre une porte d'entrée moderne de taille moyenne avec un mur multicolore, sol en béton ciré, une porte simple, une porte noire et un sol gris.
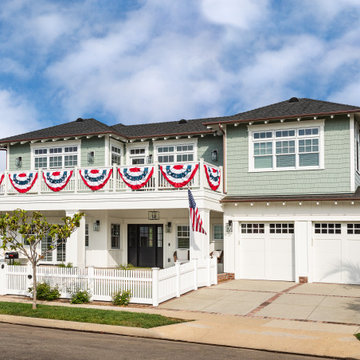
Welcome to Summer at the Beach
Inspiration pour une grande porte d'entrée marine avec un mur multicolore, sol en béton ciré, une porte noire et un sol gris.
Inspiration pour une grande porte d'entrée marine avec un mur multicolore, sol en béton ciré, une porte noire et un sol gris.
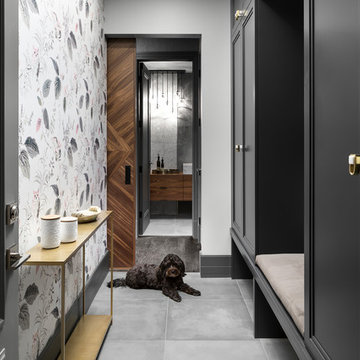
Barry Mackenzie
Exemple d'une entrée tendance avec un vestiaire, un mur multicolore et un sol gris.
Exemple d'une entrée tendance avec un vestiaire, un mur multicolore et un sol gris.
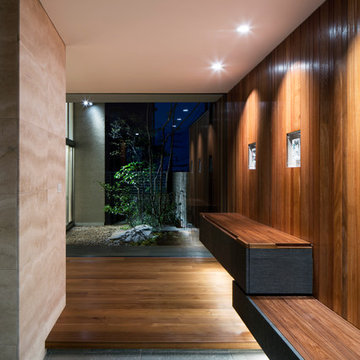
茶山台の家 撮影:冨田英次
Cette image montre une entrée minimaliste avec un mur multicolore et un sol gris.
Cette image montre une entrée minimaliste avec un mur multicolore et un sol gris.
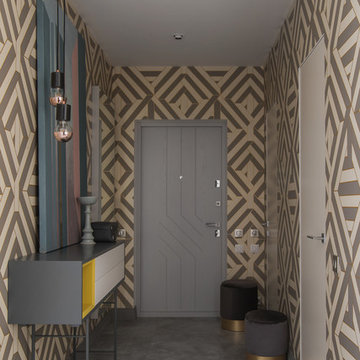
Réalisation d'une entrée design de taille moyenne avec un sol en carrelage de porcelaine, une porte grise, un sol gris, une porte simple, un couloir et un mur multicolore.
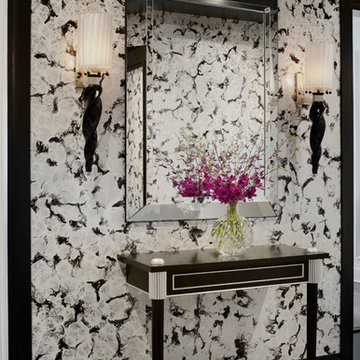
Werner Straube Photography
Idées déco pour un hall d'entrée classique de taille moyenne avec un mur multicolore, moquette, une porte double, un sol gris et du papier peint.
Idées déco pour un hall d'entrée classique de taille moyenne avec un mur multicolore, moquette, une porte double, un sol gris et du papier peint.
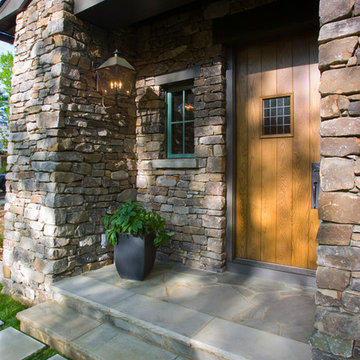
Aménagement d'une grande porte d'entrée classique avec un mur multicolore, un sol en ardoise, une porte hollandaise, une porte en bois brun et un sol gris.

Idée de décoration pour une grande porte d'entrée design avec un mur multicolore, un sol en carrelage de porcelaine, une porte pivot, une porte en bois brun et un sol gris.
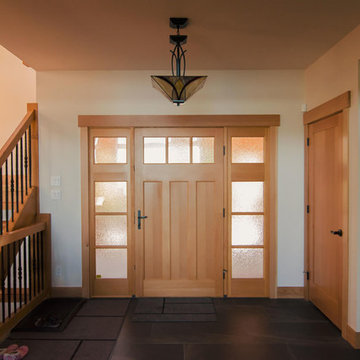
Front door and closet area
Exemple d'une grande porte d'entrée montagne avec un mur multicolore, un sol en ardoise, une porte simple, une porte en bois brun et un sol gris.
Exemple d'une grande porte d'entrée montagne avec un mur multicolore, un sol en ardoise, une porte simple, une porte en bois brun et un sol gris.
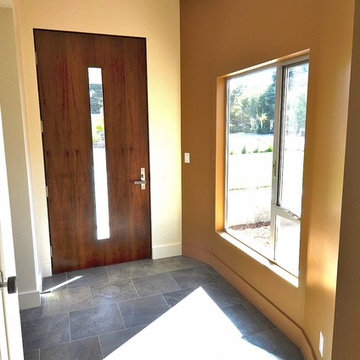
Carole Whitacre Photography
Idée de décoration pour un hall d'entrée vintage de taille moyenne avec un mur multicolore, un sol en ardoise, une porte simple, une porte en bois foncé et un sol gris.
Idée de décoration pour un hall d'entrée vintage de taille moyenne avec un mur multicolore, un sol en ardoise, une porte simple, une porte en bois foncé et un sol gris.
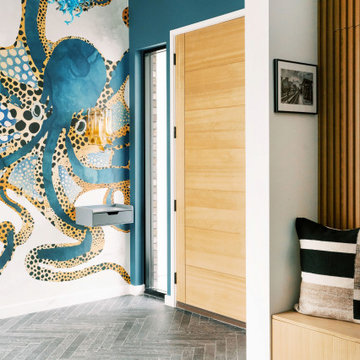
As you step inside this home, you are greeted by a whimsical foyer that reflects this family's playful personality. Custom wallpaper fills the walls and ceiling, paired with a vintage Italian Murano chandelier and sconces. Journey father into the entry, and you will find a custom-made functional entry bench floating on a custom wood slat wall - this allows friends and family to take off their shoes and provides extra storage within the bench and hidden door. On top of this stunning accent wall is a custom neon sign reflecting this family's way of life.

"Outside Foyer" Entry, central courtyard.
Réalisation d'un grand hall d'entrée minimaliste en bois avec un mur multicolore, sol en béton ciré, une porte simple, une porte en bois clair, un sol gris et un plafond en bois.
Réalisation d'un grand hall d'entrée minimaliste en bois avec un mur multicolore, sol en béton ciré, une porte simple, une porte en bois clair, un sol gris et un plafond en bois.
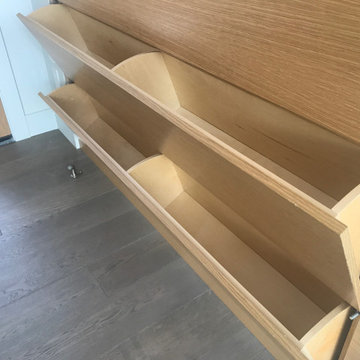
Tilt out storage stores lots of shoes in a very shallow niche.
Idées déco pour un grand hall d'entrée moderne avec un mur multicolore, un sol en bois brun, une porte double, une porte en bois clair et un sol gris.
Idées déco pour un grand hall d'entrée moderne avec un mur multicolore, un sol en bois brun, une porte double, une porte en bois clair et un sol gris.
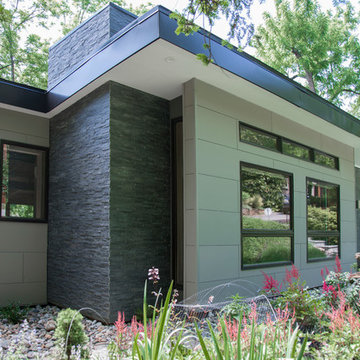
Ken Wyner
Exemple d'une grande porte d'entrée rétro avec un mur multicolore, un sol en carrelage de céramique, une porte simple, une porte en bois brun et un sol gris.
Exemple d'une grande porte d'entrée rétro avec un mur multicolore, un sol en carrelage de céramique, une porte simple, une porte en bois brun et un sol gris.

Aménagement d'un hall d'entrée contemporain de taille moyenne avec un mur multicolore, un sol en carrelage de porcelaine, une porte simple, une porte noire, un sol gris, un plafond décaissé et du papier peint.

With adjacent neighbors within a fairly dense section of Paradise Valley, Arizona, C.P. Drewett sought to provide a tranquil retreat for a new-to-the-Valley surgeon and his family who were seeking the modernism they loved though had never lived in. With a goal of consuming all possible site lines and views while maintaining autonomy, a portion of the house — including the entry, office, and master bedroom wing — is subterranean. This subterranean nature of the home provides interior grandeur for guests but offers a welcoming and humble approach, fully satisfying the clients requests.
While the lot has an east-west orientation, the home was designed to capture mainly north and south light which is more desirable and soothing. The architecture’s interior loftiness is created with overlapping, undulating planes of plaster, glass, and steel. The woven nature of horizontal planes throughout the living spaces provides an uplifting sense, inviting a symphony of light to enter the space. The more voluminous public spaces are comprised of stone-clad massing elements which convert into a desert pavilion embracing the outdoor spaces. Every room opens to exterior spaces providing a dramatic embrace of home to natural environment.
Grand Award winner for Best Interior Design of a Custom Home
The material palette began with a rich, tonal, large-format Quartzite stone cladding. The stone’s tones gaveforth the rest of the material palette including a champagne-colored metal fascia, a tonal stucco system, and ceilings clad with hemlock, a tight-grained but softer wood that was tonally perfect with the rest of the materials. The interior case goods and wood-wrapped openings further contribute to the tonal harmony of architecture and materials.
Grand Award Winner for Best Indoor Outdoor Lifestyle for a Home This award-winning project was recognized at the 2020 Gold Nugget Awards with two Grand Awards, one for Best Indoor/Outdoor Lifestyle for a Home, and another for Best Interior Design of a One of a Kind or Custom Home.
At the 2020 Design Excellence Awards and Gala presented by ASID AZ North, Ownby Design received five awards for Tonal Harmony. The project was recognized for 1st place – Bathroom; 3rd place – Furniture; 1st place – Kitchen; 1st place – Outdoor Living; and 2nd place – Residence over 6,000 square ft. Congratulations to Claire Ownby, Kalysha Manzo, and the entire Ownby Design team.
Tonal Harmony was also featured on the cover of the July/August 2020 issue of Luxe Interiors + Design and received a 14-page editorial feature entitled “A Place in the Sun” within the magazine.
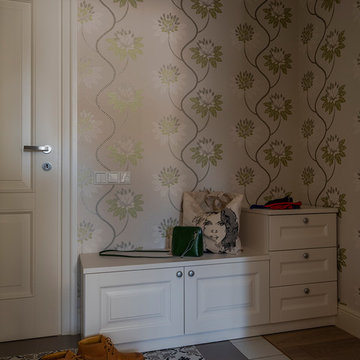
Прихожую сделали в классическом стиле, с уважением к истории дома. Плитка пэчворк на полу отсылает к метлахским коврам в советских парадных.
Aménagement d'une grande entrée classique avec un couloir, un mur multicolore, un sol en carrelage de céramique, une porte simple, une porte blanche et un sol gris.
Aménagement d'une grande entrée classique avec un couloir, un mur multicolore, un sol en carrelage de céramique, une porte simple, une porte blanche et un sol gris.
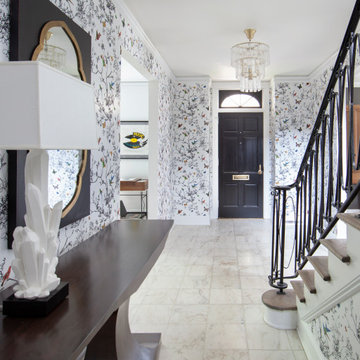
Réalisation d'un hall d'entrée tradition avec un mur multicolore, une porte simple, une porte noire, un sol gris et du papier peint.
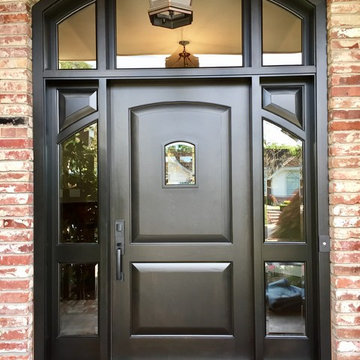
Antigua Doors
Inspiration pour une grande porte d'entrée traditionnelle avec un mur multicolore, sol en béton ciré, une porte simple, une porte noire et un sol gris.
Inspiration pour une grande porte d'entrée traditionnelle avec un mur multicolore, sol en béton ciré, une porte simple, une porte noire et un sol gris.
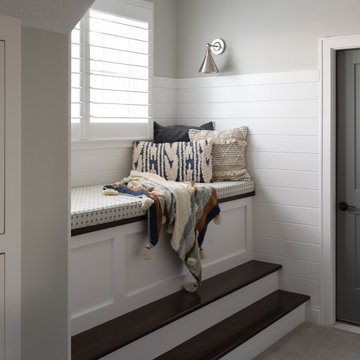
Our Carmel design-build studio planned a beautiful open-concept layout for this home with a lovely kitchen, adjoining dining area, and a spacious and comfortable living space. We chose a classic blue and white palette in the kitchen, used high-quality appliances, and added plenty of storage spaces to make it a functional, hardworking kitchen. In the adjoining dining area, we added a round table with elegant chairs. The spacious living room comes alive with comfortable furniture and furnishings with fun patterns and textures. A stunning fireplace clad in a natural stone finish creates visual interest. In the powder room, we chose a lovely gray printed wallpaper, which adds a hint of elegance in an otherwise neutral but charming space.
---
Project completed by Wendy Langston's Everything Home interior design firm, which serves Carmel, Zionsville, Fishers, Westfield, Noblesville, and Indianapolis.
For more about Everything Home, see here: https://everythinghomedesigns.com/
To learn more about this project, see here:
https://everythinghomedesigns.com/portfolio/modern-home-at-holliday-farms
Idées déco d'entrées avec un mur multicolore et un sol gris
3