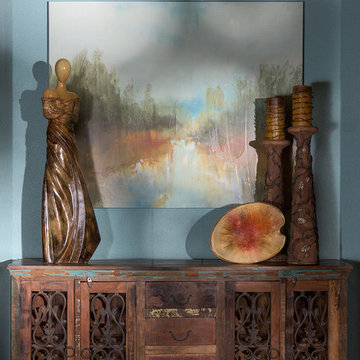Idées déco d'entrées avec un mur noir et un mur bleu
Trier par :
Budget
Trier par:Populaires du jour
121 - 140 sur 5 412 photos
1 sur 3
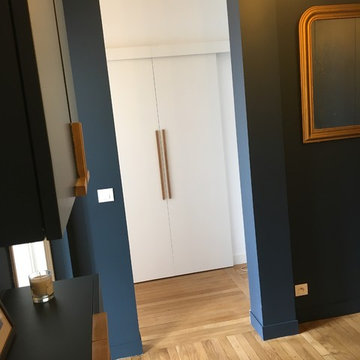
Inspiration pour un hall d'entrée design de taille moyenne avec un mur bleu, parquet clair, une porte simple, une porte blanche et un sol beige.
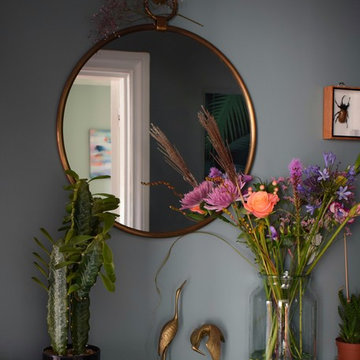
Réalisation d'une petite entrée bohème avec un mur bleu, un sol en carrelage de céramique, un sol noir et un couloir.
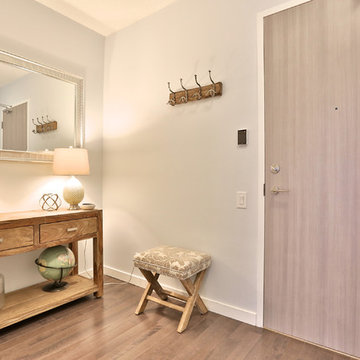
Listing Realtor: Chris Bibby
Cette image montre une petite porte d'entrée rustique avec un mur bleu, parquet clair, une porte simple et une porte en bois brun.
Cette image montre une petite porte d'entrée rustique avec un mur bleu, parquet clair, une porte simple et une porte en bois brun.
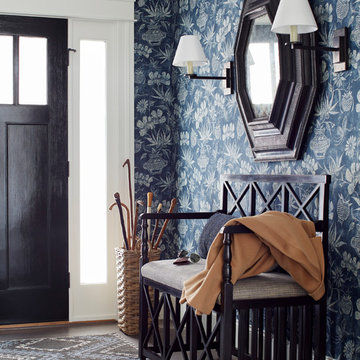
Gorgeous room designed by John De Bastiani and published in New England Home
Photography by Laura Moss Photography
Aménagement d'un hall d'entrée classique avec un mur bleu, parquet foncé, une porte simple et une porte noire.
Aménagement d'un hall d'entrée classique avec un mur bleu, parquet foncé, une porte simple et une porte noire.

The entry leads to an open plan parlor floor. with adjacent living room at the front, dining in the middle and open kitchen in the back of the house.. One hidden surprise is the paneled door that opens to reveal a tiny guest bath under the existing staircase. Executive Saarinen arm chairs from are reupholstered in a shiny Knoll 'Tryst' fabric which adds texture and compliments the black lacquer mushroom 1970's table and shiny silver frame of the large round mirror.
Photo: Ward Roberts
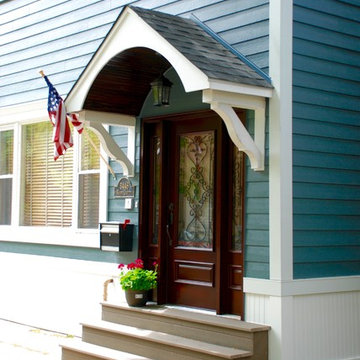
This Victorian Style Home located in Chicago, IL was remodeled by Siding & Windows Group where we installed James HardiePlank Select Cedarmill Lap Siding in ColorPlus Technology Color Evening Blue and HardieTrim Smooth Boards in ColorPlus Technology Color Arctic White with top and bottom frieze boards. We also completed the Front Door Arched Canopy.
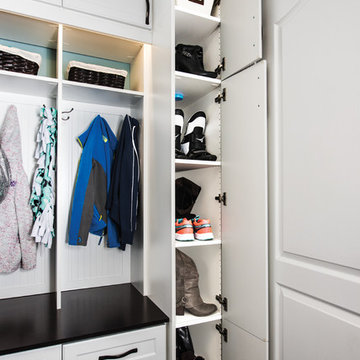
This mud room includes extra storage for footwear next to the main organization system. The vertical shoe closet features a space saving design intended to provide a lot of storage while using very little floor space. Extra deep shelves included with this cabinet can hold more than one pair of shoes, and spacing the shelves a little farther apart makes them perfect for tall items like boots. Closet doors keep everything out-of-sight, ensuring a neat and tidy look.
Designer - Gerry Ayala
Photo - Cathy Rabeler
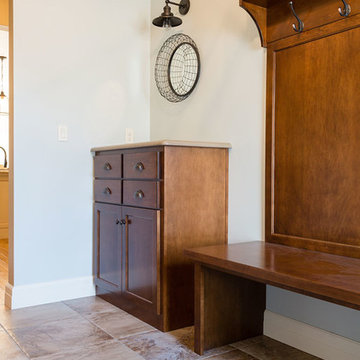
Updated farmhouse styling creates the timeless aesthetic and architectural soul of this newly built home.
Designer: Katie Krause
Photo by Mary Santaga Photography
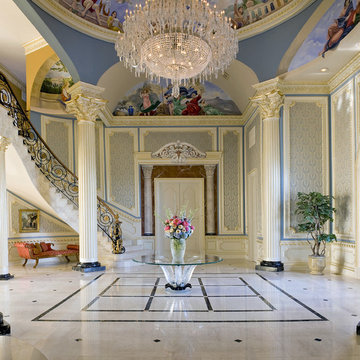
The ordered symmetry of the grand foyer conveys an overarching sense of simplicity. Murals surrounding the 32 foot-high dome depict allegories of the four elements: earth, wind, fire, and water. The curve of the sweeping stairway combines a solid mahogany handrail and hand wrought iron balusters accented with 18 K gold leaf. Column capitals and cornices are edged in 18 K gold leaf. Inset wall panels in silk add warmth. A Lalique Cactus table accented with a Lalique Angelique vase anchors the space. The floor is rare Italian Porto gold marble highlighted with honey onyx. Photo credit: Gordon Beall
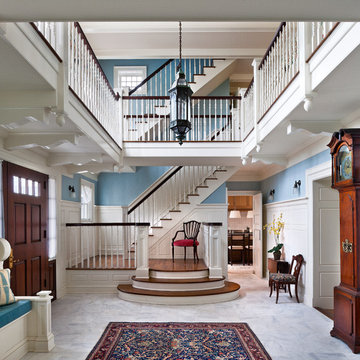
Idée de décoration pour un hall d'entrée tradition avec un mur bleu, une porte simple et une porte en bois foncé.
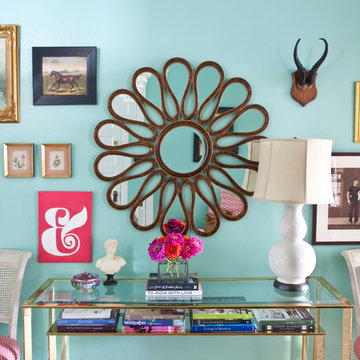
Courtney Apple Photography
Cette image montre une entrée bohème avec un mur bleu.
Cette image montre une entrée bohème avec un mur bleu.
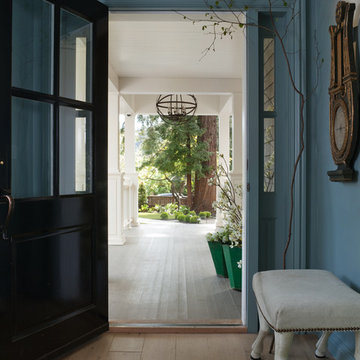
Photography: David Duncan Livingston
Architecture by Heydt Designs
Idées déco pour une entrée classique avec un mur bleu et un sol beige.
Idées déco pour une entrée classique avec un mur bleu et un sol beige.

Rénovation complète d'un appartement haussmmannien de 70m2 dans le 14ème arr. de Paris. Les espaces ont été repensés pour créer une grande pièce de vie regroupant la cuisine, la salle à manger et le salon. Les espaces sont sobres et colorés. Pour optimiser les rangements et mettre en valeur les volumes, le mobilier est sur mesure, il s'intègre parfaitement au style de l'appartement haussmannien.
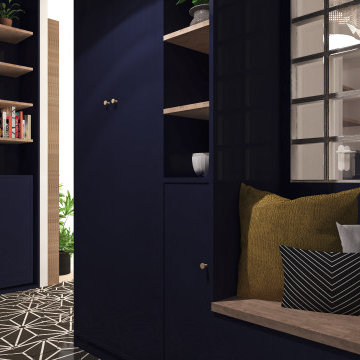
Les clients désirés un sas de décomposition dans leur entrée. Nous avons donc fait le choix de peindre, d'un bleu profond, tous les éléments menuisés jusqu'au plafond afin de créer une atmosphère reposante ponctuée de bois et de plantes.
Dans le fond de l'entrée des bibliothèques ont été créées, donc une coulissante, créant une porte secrète pour accéder au bureau.
Des briques de verres viennent apporter de la lumière naturelle.
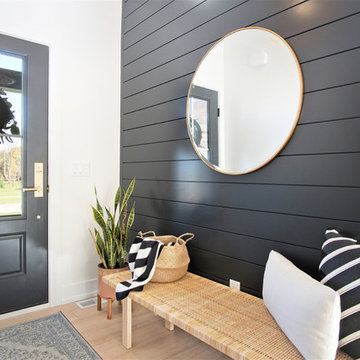
Réalisation d'une entrée nordique de taille moyenne avec un mur noir, parquet clair, une porte simple, une porte noire, un sol beige et un couloir.
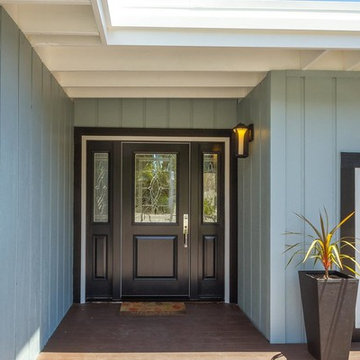
Cette photo montre une porte d'entrée tendance de taille moyenne avec un mur bleu, parquet foncé, une porte simple et une porte noire.
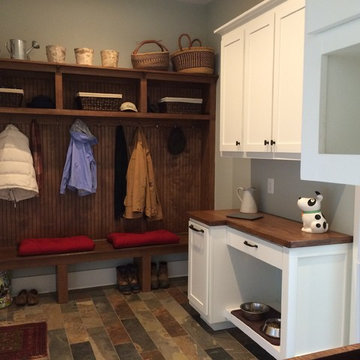
This mudroom features a dog-feeding station with hidden dog food drawer, his-and-hers landing spots, built-in cubbies, open shelving and seating with coat hooks.
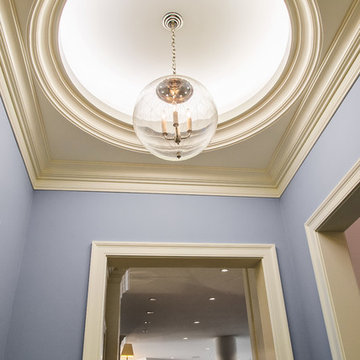
Jeffrey Jakucyk: Photographer
Cette image montre un hall d'entrée traditionnel de taille moyenne avec un mur bleu.
Cette image montre un hall d'entrée traditionnel de taille moyenne avec un mur bleu.
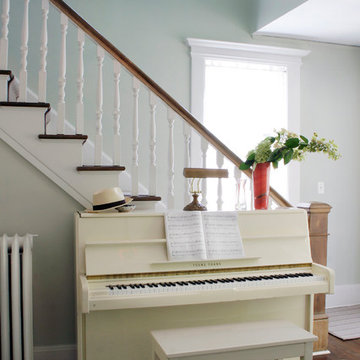
Cette image montre un hall d'entrée traditionnel de taille moyenne avec un mur bleu, un sol en bois brun, une porte double et une porte blanche.
Idées déco d'entrées avec un mur noir et un mur bleu
7
