Idées déco d'entrées avec un mur noir
Trier par :
Budget
Trier par:Populaires du jour
1 - 20 sur 1 175 photos
1 sur 2
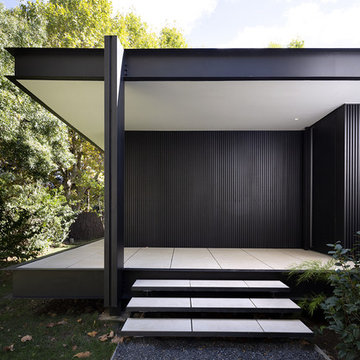
Marie-Caroline Lucat
Cette photo montre une porte d'entrée moderne de taille moyenne avec un mur noir, un sol en carrelage de céramique, une porte simple, une porte noire et un sol blanc.
Cette photo montre une porte d'entrée moderne de taille moyenne avec un mur noir, un sol en carrelage de céramique, une porte simple, une porte noire et un sol blanc.

This beautiful foyer is filled with different patterns and textures.
Aménagement d'un hall d'entrée contemporain de taille moyenne avec un mur noir, un sol en vinyl, une porte double, une porte noire et un sol marron.
Aménagement d'un hall d'entrée contemporain de taille moyenne avec un mur noir, un sol en vinyl, une porte double, une porte noire et un sol marron.

Cette image montre un grand hall d'entrée traditionnel avec un mur noir, un sol en carrelage de porcelaine, une porte simple, une porte noire et un sol noir.
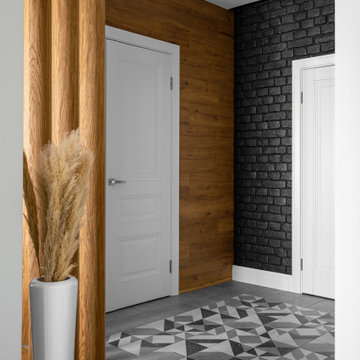
Прихожая
Cette image montre une porte d'entrée design de taille moyenne avec un mur noir, un sol en carrelage de porcelaine, une porte simple, une porte blanche, un sol gris et un mur en parement de brique.
Cette image montre une porte d'entrée design de taille moyenne avec un mur noir, un sol en carrelage de porcelaine, une porte simple, une porte blanche, un sol gris et un mur en parement de brique.

Idées déco pour une entrée classique avec un vestiaire, un mur noir et un sol noir.

Mudrooms are practical entryway spaces that serve as a buffer between the outdoors and the main living areas of a home. Typically located near the front or back door, mudrooms are designed to keep the mess of the outside world at bay.
These spaces often feature built-in storage for coats, shoes, and accessories, helping to maintain a tidy and organized home. Durable flooring materials, such as tile or easy-to-clean surfaces, are common in mudrooms to withstand dirt and moisture.
Additionally, mudrooms may include benches or cubbies for convenient seating and storage of bags or backpacks. With hooks for hanging outerwear and perhaps a small sink for quick cleanups, mudrooms efficiently balance functionality with the demands of an active household, providing an essential transitional space in the home.
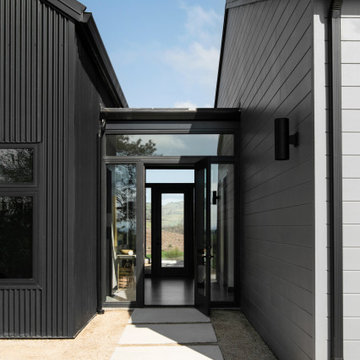
Glass hallway with visual connection on both sides to the surrounding site
Cette photo montre une entrée moderne de taille moyenne avec un couloir, un mur noir, sol en béton ciré, une porte simple, une porte noire, un sol gris et un plafond voûté.
Cette photo montre une entrée moderne de taille moyenne avec un couloir, un mur noir, sol en béton ciré, une porte simple, une porte noire, un sol gris et un plafond voûté.

Idée de décoration pour une porte d'entrée design de taille moyenne avec un mur noir, un sol en carrelage de porcelaine, une porte pivot, une porte noire et un sol beige.
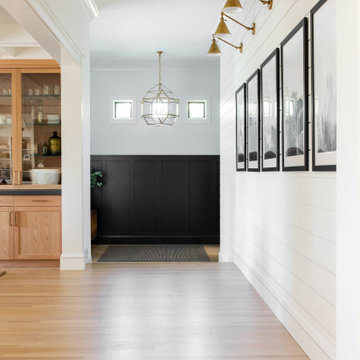
Exemple d'une entrée nature avec un couloir, un mur noir, parquet clair, une porte simple et une porte noire.

The architecture of this mid-century ranch in Portland’s West Hills oozes modernism’s core values. We wanted to focus on areas of the home that didn’t maximize the architectural beauty. The Client—a family of three, with Lucy the Great Dane, wanted to improve what was existing and update the kitchen and Jack and Jill Bathrooms, add some cool storage solutions and generally revamp the house.
We totally reimagined the entry to provide a “wow” moment for all to enjoy whilst entering the property. A giant pivot door was used to replace the dated solid wood door and side light.
We designed and built new open cabinetry in the kitchen allowing for more light in what was a dark spot. The kitchen got a makeover by reconfiguring the key elements and new concrete flooring, new stove, hood, bar, counter top, and a new lighting plan.
Our work on the Humphrey House was featured in Dwell Magazine.
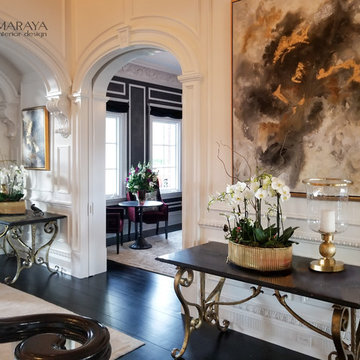
Black Venetian Plaster Music room with ornate white moldings in background behind arch Handknotted grey and cream rug Black wood floors, contemporary gold artwork.
White, gold and almost black are used in this very large, traditional remodel of an original Landry Group Home, filled with contemporary furniture, modern art and decor. White painted moldings on walls and ceilings, combined with black stained wide plank wood flooring. Very grand spaces, including living room, family room, dining room and music room feature hand knotted rugs in modern light grey, gold and black free form styles. All large rooms, including the master suite, feature white painted fireplace surrounds in carved moldings. Music room is stunning in black venetian plaster and carved white details on the ceiling with burgandy velvet upholstered chairs and a burgandy accented Baccarat Crystal chandelier. All lighting throughout the home, including the stairwell and extra large dining room hold Baccarat lighting fixtures. Master suite is composed of his and her baths, a sitting room divided from the master bedroom by beautiful carved white doors. Guest house shows arched white french doors, ornate gold mirror, and carved crown moldings. All the spaces are comfortable and cozy with warm, soft textures throughout. Project Location: Lake Sherwood, Westlake, California. Project designed by Maraya Interior Design. From their beautiful resort town of Ojai, they serve clients in Montecito, Hope Ranch, Malibu and Calabasas, across the tri-county area of Santa Barbara, Ventura and Los Angeles, south to Hidden Hills.

Sunny Daze Photography
Idées déco pour un hall d'entrée contemporain avec un mur noir, parquet clair, une porte simple, une porte en bois foncé et un sol marron.
Idées déco pour un hall d'entrée contemporain avec un mur noir, parquet clair, une porte simple, une porte en bois foncé et un sol marron.
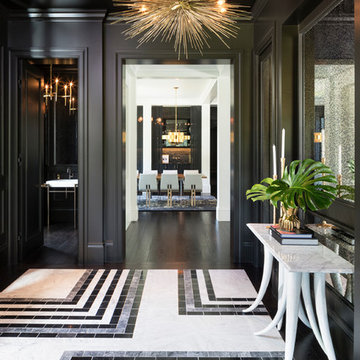
Landmark Photography
Exemple d'une entrée méditerranéenne avec un mur noir et un sol multicolore.
Exemple d'une entrée méditerranéenne avec un mur noir et un sol multicolore.

This ski room is functional providing ample room for storage.
Cette photo montre une grande entrée montagne avec un vestiaire, un mur noir, un sol en carrelage de céramique, une porte simple, une porte en bois foncé et un sol beige.
Cette photo montre une grande entrée montagne avec un vestiaire, un mur noir, un sol en carrelage de céramique, une porte simple, une porte en bois foncé et un sol beige.

Front Foyer
Idée de décoration pour une entrée urbaine avec un couloir et un mur noir.
Idée de décoration pour une entrée urbaine avec un couloir et un mur noir.
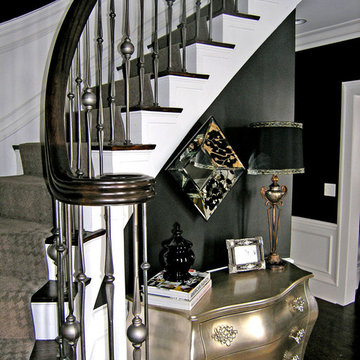
Inspiration pour une porte d'entrée traditionnelle de taille moyenne avec un mur noir, parquet foncé, une porte double et une porte noire.
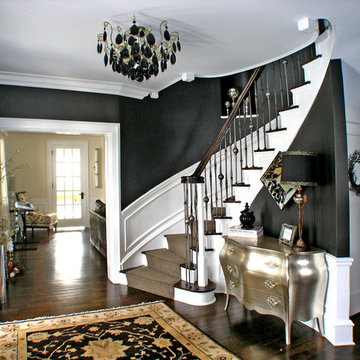
Cette image montre une porte d'entrée traditionnelle de taille moyenne avec un mur noir, parquet foncé, une porte double et une porte noire.
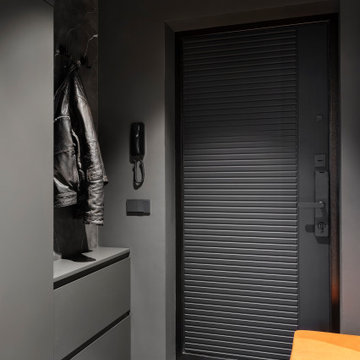
Aménagement d'une petite porte d'entrée contemporaine avec un mur noir, un sol en carrelage de porcelaine, une porte simple, une porte noire, un sol noir, un plafond en papier peint et du papier peint.

Gentle natural light filters through a timber screened outdoor space, creating a calm and breezy undercroft entry to this inner-city cottage.
Aménagement d'une porte d'entrée moderne en bois de taille moyenne avec un mur noir, sol en béton ciré, une porte coulissante, une porte noire et poutres apparentes.
Aménagement d'une porte d'entrée moderne en bois de taille moyenne avec un mur noir, sol en béton ciré, une porte coulissante, une porte noire et poutres apparentes.

Idée de décoration pour une entrée nordique de taille moyenne avec parquet clair, une porte simple, une porte noire, un mur noir, un couloir et un sol beige.
Idées déco d'entrées avec un mur noir
1