Idées déco d'entrées avec un mur noir et un plafond voûté
Trier par :
Budget
Trier par:Populaires du jour
1 - 13 sur 13 photos
1 sur 3
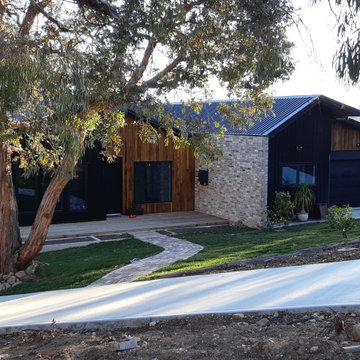
This contemporary Duplex Home in Canberra was designed by Smart SIPs and used our SIPs Wall Panels to help achieve a 9-star energy rating. Recycled Timber, Recycled Bricks and Standing Seam Colorbond materials add to the charm of the home.

With the historical front door based relatively close to a main road a new safer side entrance was desired that was separate from back entrance. This traditional Victorian Cottage with new extension using Millboard Envello Shadow Line Cladding in Burnt Oak, replicating an authentic timber look whilst using a composite board for longevity and ease of maintenance. Security for dogs was essential so a small picket was used to dress and secure the front space which was to be kept as small as possible. This was then dressed with a simple hedge which needs to get established and various potted evergreen plants. The porch simply provided a base for a few geranium pots for splash of colour. Driveway was cobbled to flow with the age of property.
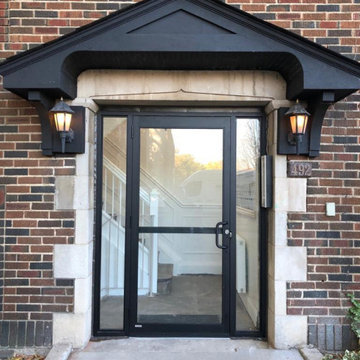
Front Door Replacement, Windows Replacement, All done by Total Commercial In Toronto.
Exemple d'une porte d'entrée moderne de taille moyenne avec un mur noir, un sol en brique, une porte simple, une porte en verre, un sol gris, un plafond voûté et un mur en parement de brique.
Exemple d'une porte d'entrée moderne de taille moyenne avec un mur noir, un sol en brique, une porte simple, une porte en verre, un sol gris, un plafond voûté et un mur en parement de brique.
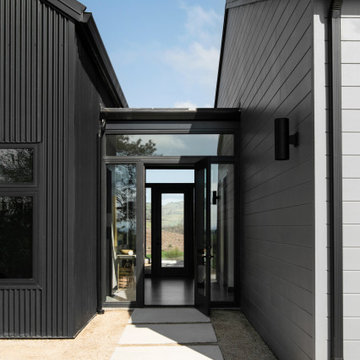
Glass hallway with visual connection on both sides to the surrounding site
Cette photo montre une entrée moderne de taille moyenne avec un couloir, un mur noir, sol en béton ciré, une porte simple, une porte noire, un sol gris et un plafond voûté.
Cette photo montre une entrée moderne de taille moyenne avec un couloir, un mur noir, sol en béton ciré, une porte simple, une porte noire, un sol gris et un plafond voûté.
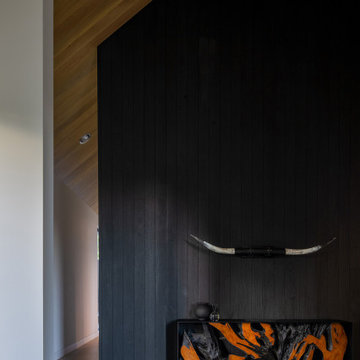
shou sugi ban entry wall
Aménagement d'un hall d'entrée scandinave en bois de taille moyenne avec un mur noir, sol en béton ciré, un sol gris et un plafond voûté.
Aménagement d'un hall d'entrée scandinave en bois de taille moyenne avec un mur noir, sol en béton ciré, un sol gris et un plafond voûté.
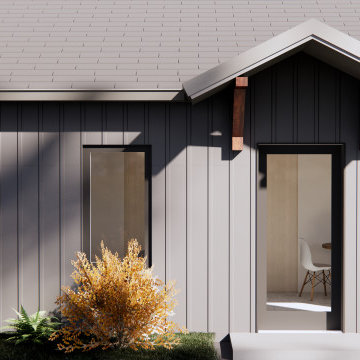
Exterior of 600 SF ADU. This design provides a simple aesthetic and 2 bedroom functionality all within a 600 SF footprint.
Cette photo montre une petite porte d'entrée tendance avec un mur noir, sol en béton ciré, une porte simple, une porte en verre et un plafond voûté.
Cette photo montre une petite porte d'entrée tendance avec un mur noir, sol en béton ciré, une porte simple, une porte en verre et un plafond voûté.
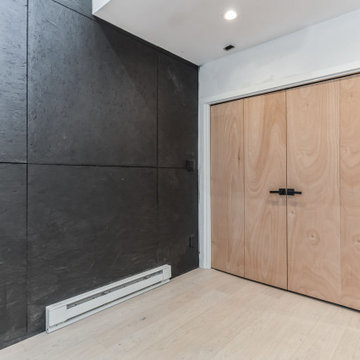
Light and cool varied greige tones culminate in an airy Swiss Alps feel so refined, you can smell the snow. Silvan Resilient Hardwood combines the highest-quality sustainable materials with an emphasis on durability and design. The result is a resilient floor, topped with an FSC® 100% Hardwood wear layer sourced from meticulously maintained European forests and backed by a waterproof guarantee, that looks stunning and installs with ease.
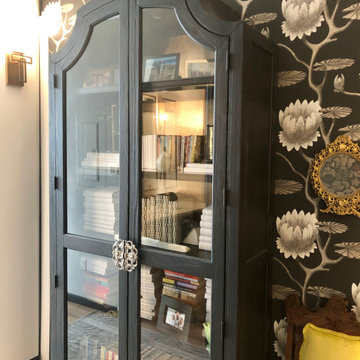
Réalisation d'une entrée tradition de taille moyenne avec un couloir, un mur noir, parquet clair, un plafond voûté et du papier peint.
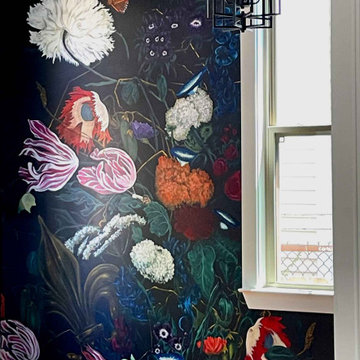
Cette image montre un hall d'entrée minimaliste de taille moyenne avec un mur noir, parquet clair, une porte simple et un plafond voûté.
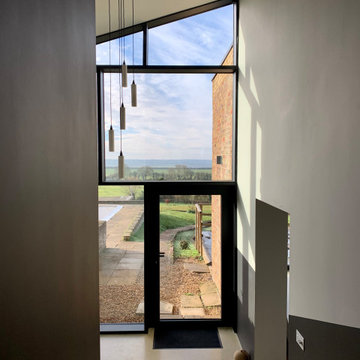
Idées déco pour un grand hall d'entrée contemporain avec un mur noir, sol en béton ciré, une porte en verre et un plafond voûté.
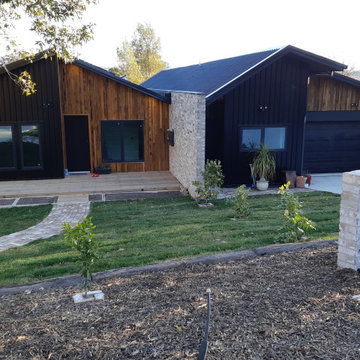
This contemporary Duplex Home in Canberra was designed by Smart SIPs and used our SIPs Wall Panels to help achieve a 9-star energy rating. Recycled Timber, Recycled Bricks and Standing Seam Colorbond materials add to the charm of the home.
The home design incorporated Triple Glazed Windows, Solar Panels on the roof, Heat pumps to heat the water, and Herschel Electric Infrared Heaters to heat the home.
This Solar Passive all-electric home is not connected to the gas supply, thereby reducing the energy use and carbon footprint throughout the home's life.
Providing homeowners with low running costs and a warm, comfortable home throughout the year.
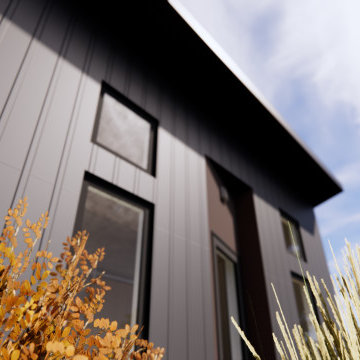
Exterior of 400 SF ADU. This project boasts a large vaulted living area in a one bed / one bath design.
ADUs can be rented out for additional income, which can help homeowners offset the cost of their mortgage or other expenses.
ADUs can provide extra living space for family members, guests, or renters.
ADUs can increase the value of a home, making it a wise investment.
Spacehouse ADUs are designed to make the most of every square foot, so you can enjoy all the comforts of home in a smaller space.
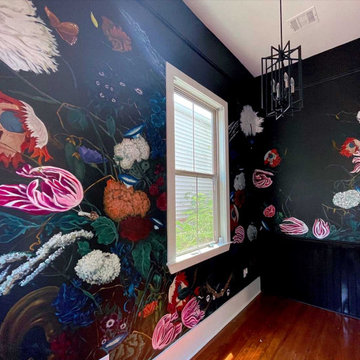
Cette photo montre un hall d'entrée moderne de taille moyenne avec un mur noir, parquet clair, une porte simple et un plafond voûté.
Idées déco d'entrées avec un mur noir et un plafond voûté
1