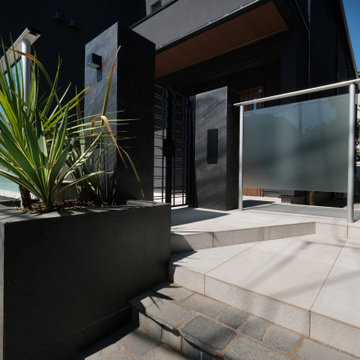Idées déco d'entrées modernes avec un mur noir
Trier par :
Budget
Trier par:Populaires du jour
1 - 20 sur 237 photos
1 sur 3
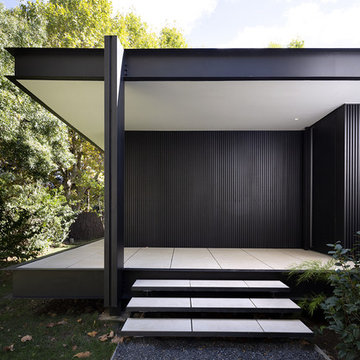
Marie-Caroline Lucat
Cette photo montre une porte d'entrée moderne de taille moyenne avec un mur noir, un sol en carrelage de céramique, une porte simple, une porte noire et un sol blanc.
Cette photo montre une porte d'entrée moderne de taille moyenne avec un mur noir, un sol en carrelage de céramique, une porte simple, une porte noire et un sol blanc.

The Balanced House was initially designed to investigate simple modular architecture which responded to the ruggedness of its Australian landscape setting.
This dictated elevating the house above natural ground through the construction of a precast concrete base to accentuate the rise and fall of the landscape. The concrete base is then complimented with the sharp lines of Linelong metal cladding and provides a deliberate contrast to the soft landscapes that surround the property.
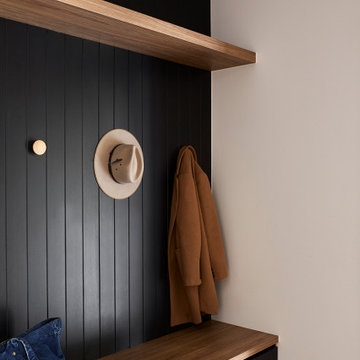
Cette image montre une petite entrée minimaliste avec un vestiaire, un mur noir et parquet clair.
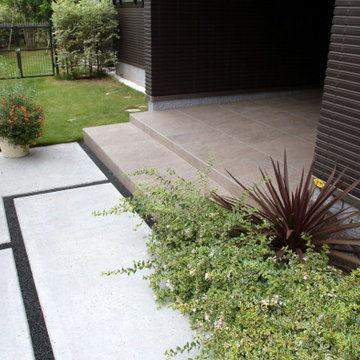
アプローチと玄関ポーチです。アプローチは型枠を使用してデザインしたコンクリートと自然石樹脂舗装の目地でコントラストをつけています。玄関ポーチは磁器タイル仕上げとし、階段の踏面はゆったりと広くするために60cm確保しています。
Aménagement d'une très grande entrée moderne avec un couloir, un mur noir, un sol en carrelage de porcelaine, un sol orange et du lambris.
Aménagement d'une très grande entrée moderne avec un couloir, un mur noir, un sol en carrelage de porcelaine, un sol orange et du lambris.
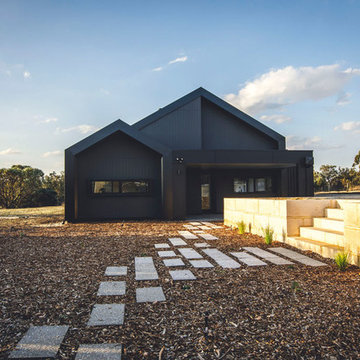
Cette photo montre un hall d'entrée moderne avec un mur noir, sol en béton ciré, une porte simple et une porte en verre.
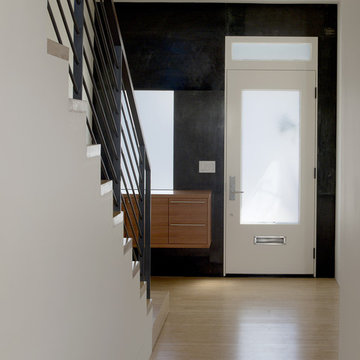
As a Queen Anne Victorian, the decorative façade of this residence was restored while the interior was completely reconfigured to honor a contemporary lifestyle. The hinged "bay window" garage door is a primary component in the renovation. Given the parameters of preserving the historic character, the motorized swinging doors were constructed to match the original bay window. Though the exterior appearance was maintained, the upper two units were combined into one residence creating an opportunity to open the space allowing for light to fill the house from front to back. An expansive North facing window and door system frames the view of downtown and connects the living spaces to a large deck. The skylit stair winds through the house beginning as a grounded feature of the entry and becoming more transparent as the wood and steel structure are exposed and illuminated.
Ken Gutmaker, Photography
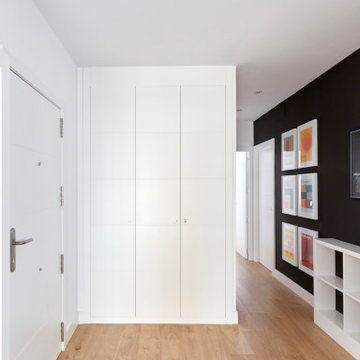
Réalisation d'un hall d'entrée minimaliste de taille moyenne avec un mur noir, parquet clair et une porte blanche.
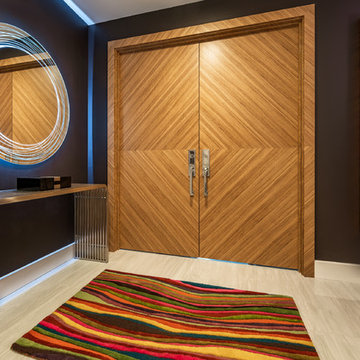
Idée de décoration pour un vestibule minimaliste de taille moyenne avec un mur noir, un sol en carrelage de porcelaine, une porte double, une porte en bois brun et un sol gris.
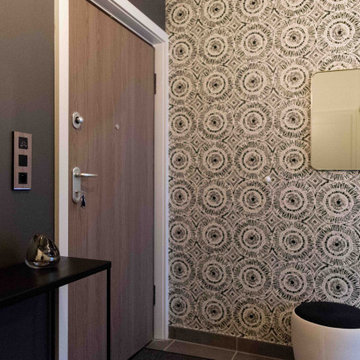
Décoration d'un appartement neuf à Obernai dans une ambiance douce et chaleureuse
Cette image montre une entrée minimaliste avec un mur noir, une porte en bois brun et du papier peint.
Cette image montre une entrée minimaliste avec un mur noir, une porte en bois brun et du papier peint.

Mudrooms are practical entryway spaces that serve as a buffer between the outdoors and the main living areas of a home. Typically located near the front or back door, mudrooms are designed to keep the mess of the outside world at bay.
These spaces often feature built-in storage for coats, shoes, and accessories, helping to maintain a tidy and organized home. Durable flooring materials, such as tile or easy-to-clean surfaces, are common in mudrooms to withstand dirt and moisture.
Additionally, mudrooms may include benches or cubbies for convenient seating and storage of bags or backpacks. With hooks for hanging outerwear and perhaps a small sink for quick cleanups, mudrooms efficiently balance functionality with the demands of an active household, providing an essential transitional space in the home.
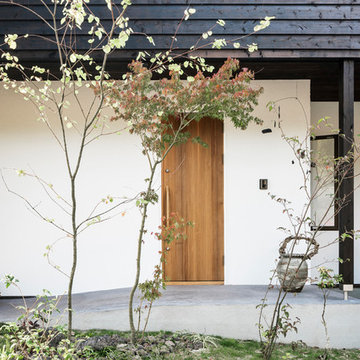
焼杉と漆喰に家
photo by : 株式会社 plus-b watanabe bonten
Cette image montre une porte d'entrée minimaliste avec un mur noir, parquet clair, une porte simple et une porte en bois brun.
Cette image montre une porte d'entrée minimaliste avec un mur noir, parquet clair, une porte simple et une porte en bois brun.
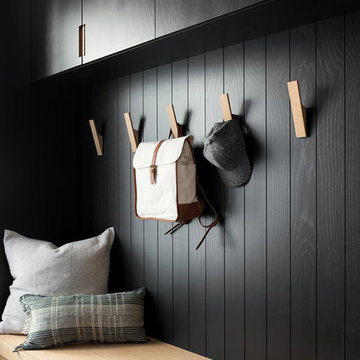
Cette photo montre un hall d'entrée moderne de taille moyenne avec un mur noir et une porte en bois foncé.
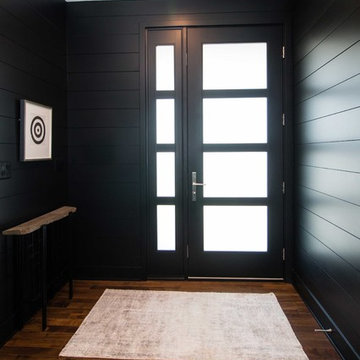
Cette photo montre une porte d'entrée moderne de taille moyenne avec un mur noir, parquet foncé, une porte simple, une porte en verre et un sol marron.
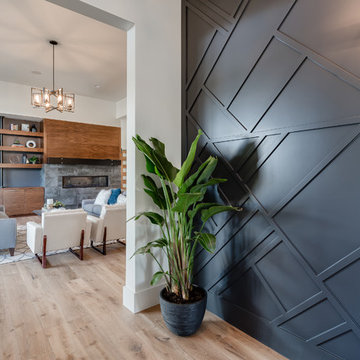
Sunny Daze Photography
Exemple d'un hall d'entrée moderne avec un mur noir, parquet clair, une porte simple et une porte en bois foncé.
Exemple d'un hall d'entrée moderne avec un mur noir, parquet clair, une porte simple et une porte en bois foncé.
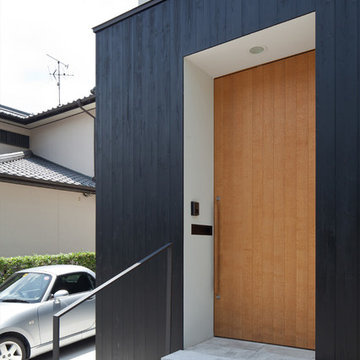
Photo by Yohei Sasakura
Aménagement d'une porte d'entrée moderne de taille moyenne avec un mur noir, sol en béton ciré, une porte simple, une porte marron et un sol gris.
Aménagement d'une porte d'entrée moderne de taille moyenne avec un mur noir, sol en béton ciré, une porte simple, une porte marron et un sol gris.
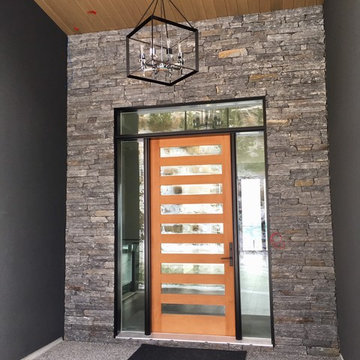
8' 8405, 9 lite fir door, with an aluminum clad frame for their front entry. This entry has 2 full clear sidelights and transom glass.
Cette photo montre une porte d'entrée moderne avec un mur noir, sol en béton ciré, une porte simple, une porte en bois brun et un sol gris.
Cette photo montre une porte d'entrée moderne avec un mur noir, sol en béton ciré, une porte simple, une porte en bois brun et un sol gris.

サイディングの外壁を板貼の軒裏でアクセント
Cette photo montre une porte d'entrée moderne avec un mur noir, parquet clair, une porte simple, une porte en bois clair et un sol beige.
Cette photo montre une porte d'entrée moderne avec un mur noir, parquet clair, une porte simple, une porte en bois clair et un sol beige.
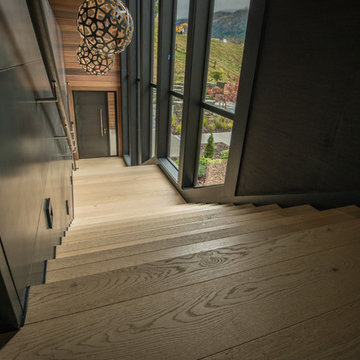
Area: 193m2
Location: Millbrook, Arrowtown
Product: Plank 1-Strip 4V Oak Puro Snow Markant brushed
Photo Credits: Niels Koervers
Idée de décoration pour une grande entrée minimaliste avec un couloir, un mur noir, parquet clair, une porte noire et un sol beige.
Idée de décoration pour une grande entrée minimaliste avec un couloir, un mur noir, parquet clair, une porte noire et un sol beige.
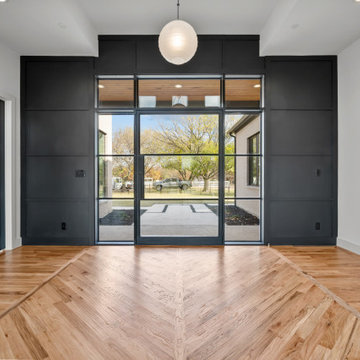
Cette image montre un hall d'entrée minimaliste de taille moyenne avec un mur noir, parquet clair, une porte pivot, une porte noire, un sol beige et boiseries.
Idées déco d'entrées modernes avec un mur noir
1
