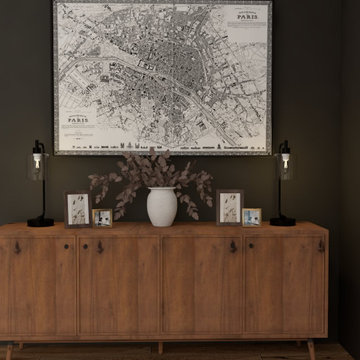Idées déco d'entrées avec un mur noir
Trier par :
Budget
Trier par:Populaires du jour
161 - 180 sur 1 158 photos
1 sur 3
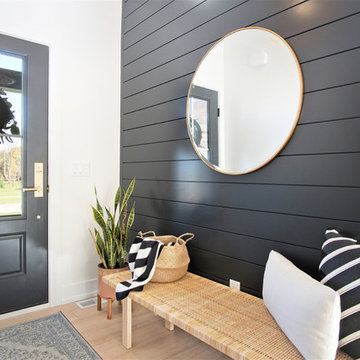
Réalisation d'une entrée nordique de taille moyenne avec un mur noir, parquet clair, une porte simple, une porte noire, un sol beige et un couloir.
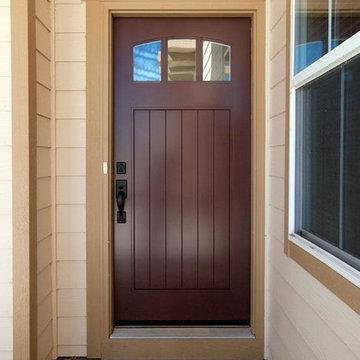
Visit Our Showroom
8000 Locust Mill St.
Ellicott City, MD 21043
TruStile Customized PL143 Entry Door
This PL143 entry door was customized by adding an arch top and v-groove panel. MDF with one step (OS) sticking.
Door Style: PL143
Architectual Style: Craftsman
Material: MDF,Glass & Resin
Application: Exterior

The Clients contacted Cecil Baker + Partners to reconfigure and remodel the top floor of a prominent Philadelphia high-rise into an urban pied-a-terre. The forty-five story apartment building, overlooking Washington Square Park and its surrounding neighborhoods, provided a modern shell for this truly contemporary renovation. Originally configured as three penthouse units, the 8,700 sf interior, as well as 2,500 square feet of terrace space, was to become a single residence with sweeping views of the city in all directions.
The Client’s mission was to create a city home for collecting and displaying contemporary glass crafts. Their stated desire was to cast an urban home that was, in itself, a gallery. While they enjoy a very vital family life, this home was targeted to their urban activities - entertainment being a central element.
The living areas are designed to be open and to flow into each other, with pockets of secondary functions. At large social events, guests feel free to access all areas of the penthouse, including the master bedroom suite. A main gallery was created in order to house unique, travelling art shows.
Stemming from their desire to entertain, the penthouse was built around the need for elaborate food preparation. Cooking would be visible from several entertainment areas with a “show” kitchen, provided for their renowned chef. Secondary preparation and cleaning facilities were tucked away.
The architects crafted a distinctive residence that is framed around the gallery experience, while also incorporating softer residential moments. Cecil Baker + Partners embraced every element of the new penthouse design beyond those normally associated with an architect’s sphere, from all material selections, furniture selections, furniture design, and art placement.
Barry Halkin and Todd Mason Photography
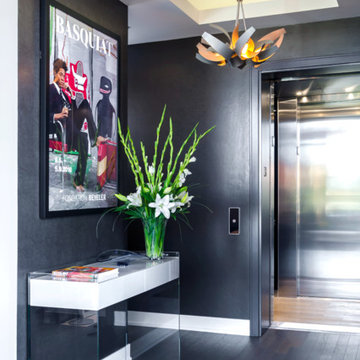
This contemporary condo has a fabulous entry way. The darker wood floors with the white side table is a fantastic contrasting feature.
Photo Credit: Rolfe Hokanson Photography
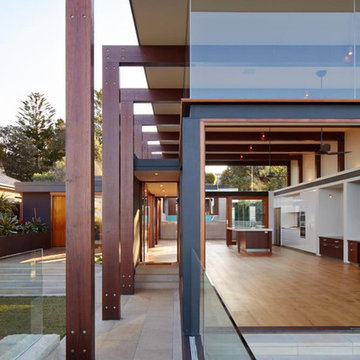
Idées déco pour une grande entrée moderne avec un mur noir, parquet clair, une porte pivot et une porte en verre.
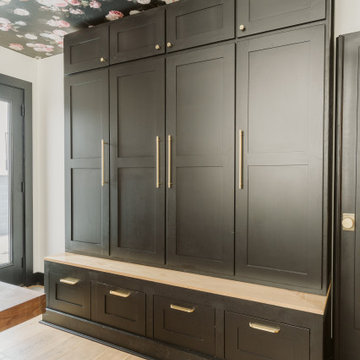
Aménagement d'une petite entrée moderne avec un vestiaire, un mur noir, parquet clair, une porte simple, une porte noire, un sol marron et un plafond en papier peint.
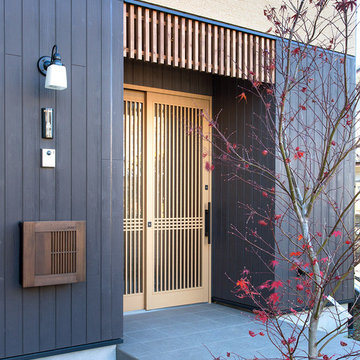
木の葉の色づきに季節が感じられる趣ある玄関先
Exemple d'une porte d'entrée asiatique avec un mur noir, une porte simple, une porte en bois clair et un sol gris.
Exemple d'une porte d'entrée asiatique avec un mur noir, une porte simple, une porte en bois clair et un sol gris.
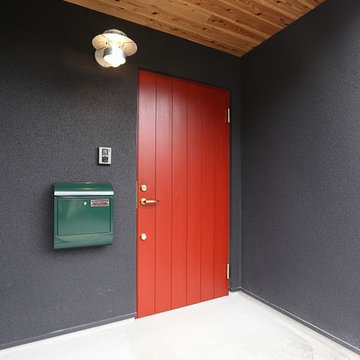
赤い玄関ドアと六角形のタイルのコンビネーションに、ルイスポールセンの照明器具がアクセント Photo by Hitomi Mese
Exemple d'une porte d'entrée asiatique avec un mur noir, un sol en carrelage de céramique, une porte simple et une porte rouge.
Exemple d'une porte d'entrée asiatique avec un mur noir, un sol en carrelage de céramique, une porte simple et une porte rouge.
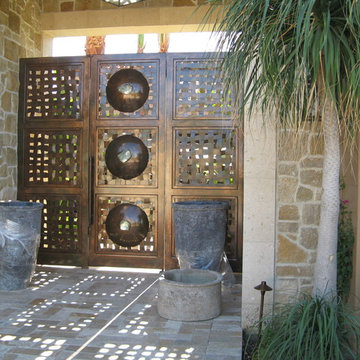
Front entry gate and side ,
Exemple d'une grande porte d'entrée méditerranéenne avec un mur noir, sol en béton ciré, une porte pivot et une porte métallisée.
Exemple d'une grande porte d'entrée méditerranéenne avec un mur noir, sol en béton ciré, une porte pivot et une porte métallisée.

The interior view of the side entrance looking out onto the carport with extensive continuation of floor, wall, and ceiling materials.
Custom windows, doors, and hardware designed and furnished by Thermally Broken Steel USA.
Other sources:
Kuro Shou Sugi Ban Charred Cypress Cladding and Western Hemlock ceiling: reSAWN TIMBER Co.
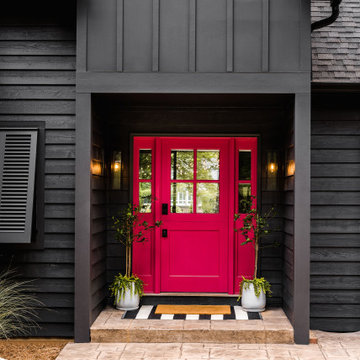
A vivid pink dutch door catches your eye and invites you in.
Réalisation d'une porte d'entrée marine de taille moyenne avec un mur noir, sol en béton ciré, une porte hollandaise, une porte rouge, un sol beige et du lambris de bois.
Réalisation d'une porte d'entrée marine de taille moyenne avec un mur noir, sol en béton ciré, une porte hollandaise, une porte rouge, un sol beige et du lambris de bois.
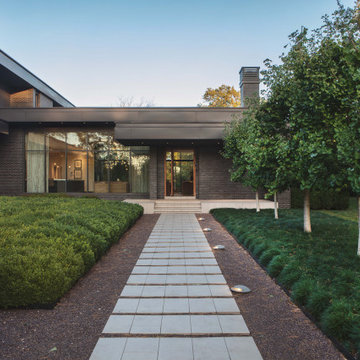
Inspiration pour une porte d'entrée minimaliste avec un mur noir, un sol en carrelage de porcelaine, une porte pivot, une porte en bois foncé et un sol blanc.
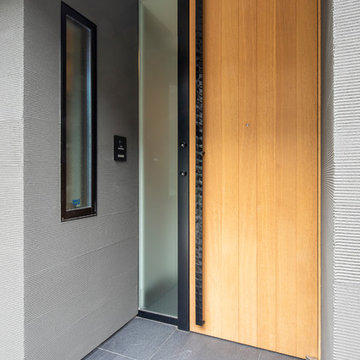
木製制作玄関ドア。
取手は制作の鉄製バー型。
バーがある為、ドアの鍵は黒の枠側に設置した。
明り取りのFIXガラス。
玄関廻りの壁は「ジョリパット塗」。
Réalisation d'une petite porte d'entrée minimaliste avec un mur noir, un sol en carrelage de porcelaine, une porte simple, une porte en bois clair et un sol noir.
Réalisation d'une petite porte d'entrée minimaliste avec un mur noir, un sol en carrelage de porcelaine, une porte simple, une porte en bois clair et un sol noir.
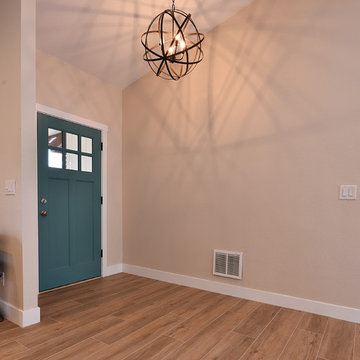
Connie White
Cette photo montre un hall d'entrée nature de taille moyenne avec un mur noir, parquet clair, une porte simple, une porte bleue et un sol marron.
Cette photo montre un hall d'entrée nature de taille moyenne avec un mur noir, parquet clair, une porte simple, une porte bleue et un sol marron.
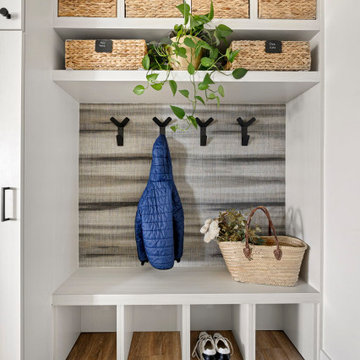
Mudroom & broom closet with ombre wallpaper backdrop
Idée de décoration pour une entrée design avec un mur noir et du papier peint.
Idée de décoration pour une entrée design avec un mur noir et du papier peint.
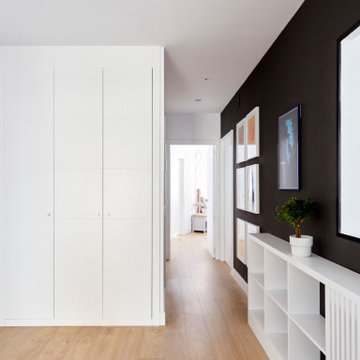
Aménagement d'un hall d'entrée moderne de taille moyenne avec un mur noir, parquet clair et une porte blanche.
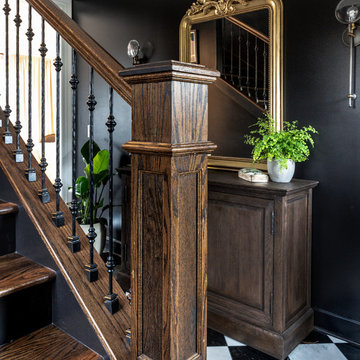
Leslie Brown
Inspiration pour un hall d'entrée traditionnel de taille moyenne avec un mur noir, un sol en marbre, une porte simple, une porte noire et un sol noir.
Inspiration pour un hall d'entrée traditionnel de taille moyenne avec un mur noir, un sol en marbre, une porte simple, une porte noire et un sol noir.
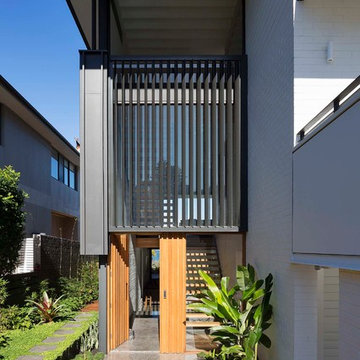
Cette photo montre une grande porte d'entrée tendance avec un mur noir, sol en béton ciré, une porte simple, une porte en bois brun et un sol gris.

Feature door and planting welcomes visitors to the home
Réalisation d'une grande porte d'entrée design en bois avec un mur noir, parquet clair, une porte simple, une porte en bois brun, un sol beige et un plafond en lambris de bois.
Réalisation d'une grande porte d'entrée design en bois avec un mur noir, parquet clair, une porte simple, une porte en bois brun, un sol beige et un plafond en lambris de bois.
Idées déco d'entrées avec un mur noir
9
