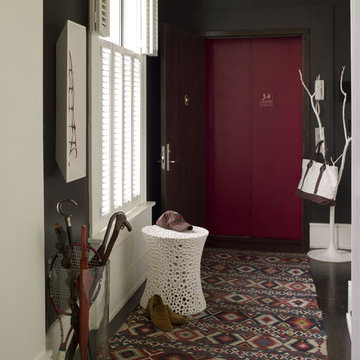Idées déco d'entrées avec un mur noir et un mur orange
Trier par :
Budget
Trier par:Populaires du jour
61 - 80 sur 1 651 photos
1 sur 3
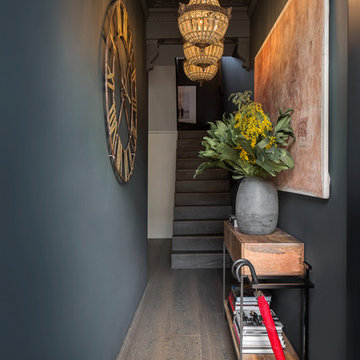
Juliet Murphy
Aménagement d'une entrée éclectique de taille moyenne avec un couloir, un sol en bois brun, un sol marron et un mur noir.
Aménagement d'une entrée éclectique de taille moyenne avec un couloir, un sol en bois brun, un sol marron et un mur noir.
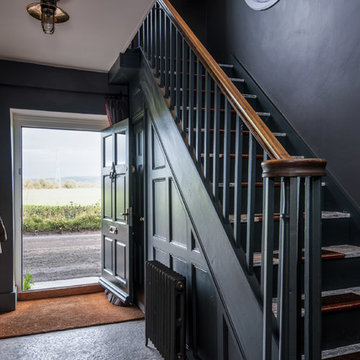
Cette photo montre une entrée chic de taille moyenne avec un couloir, un mur noir, une porte simple et une porte noire.
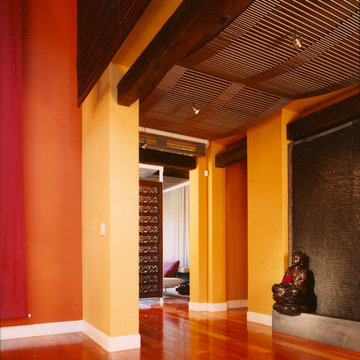
Michael O'Callahan of MOC Photo
Idée de décoration pour une entrée asiatique avec un mur orange et parquet foncé.
Idée de décoration pour une entrée asiatique avec un mur orange et parquet foncé.
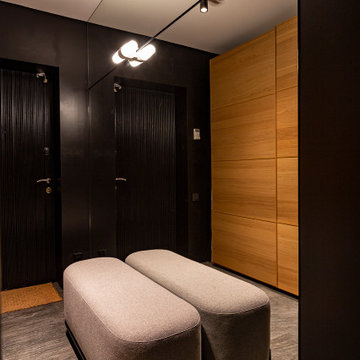
Cette photo montre une petite porte d'entrée rétro en bois avec un mur noir, un sol en carrelage de porcelaine, une porte simple, une porte métallisée et un sol gris.
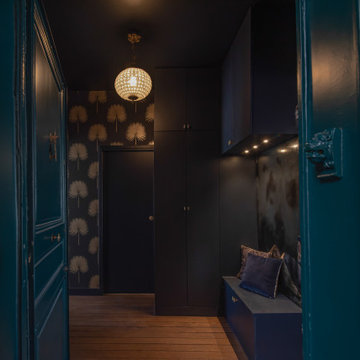
Réalisation d'un hall d'entrée design de taille moyenne avec un mur noir, un sol en bois brun, une porte simple, une porte noire, un sol marron et du papier peint.
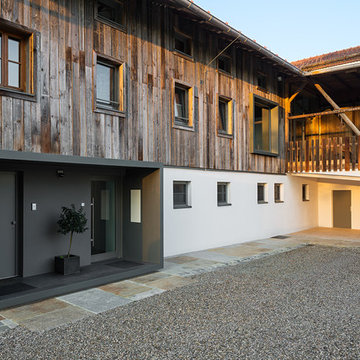
Cette image montre une porte d'entrée design avec un mur noir, une porte simple et une porte noire.
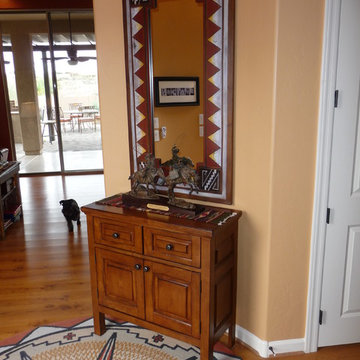
Inspiration pour un hall d'entrée sud-ouest américain de taille moyenne avec un mur orange, parquet clair et un sol marron.
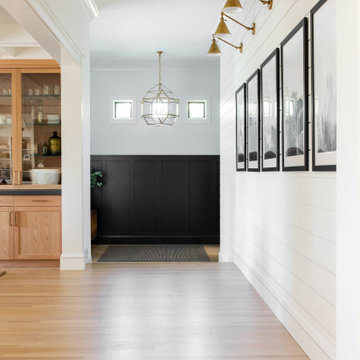
Exemple d'une entrée nature avec un couloir, un mur noir, parquet clair, une porte simple et une porte noire.
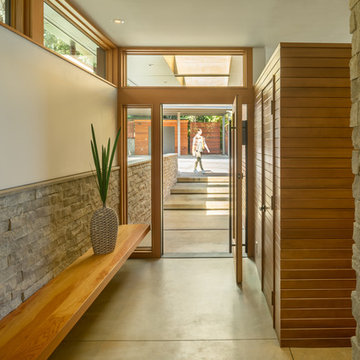
Coates Design Architects Seattle
Lara Swimmer Photography
Fairbank Construction
Cette image montre une grande porte d'entrée design avec un mur noir, sol en béton ciré, une porte pivot, une porte métallisée et un sol gris.
Cette image montre une grande porte d'entrée design avec un mur noir, sol en béton ciré, une porte pivot, une porte métallisée et un sol gris.
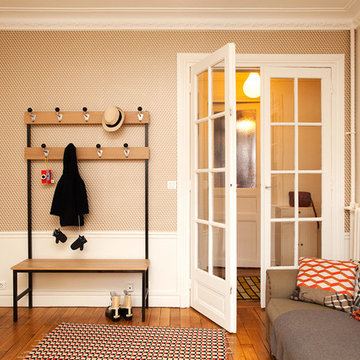
Lauriane Thiriat
Réalisation d'une entrée nordique de taille moyenne avec un mur orange, parquet clair et un vestiaire.
Réalisation d'une entrée nordique de taille moyenne avec un mur orange, parquet clair et un vestiaire.
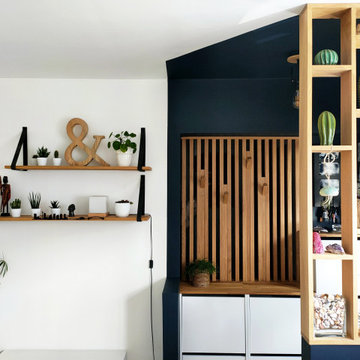
APRES - L'entrée a été délimitée par un travail autour de la couleur et de l'habillage en bois, qui crée un filtre sur le reste de la pièce sans pour autant obstruer la vue.
La création de cette boîte noire permet d'avoir un sas intermédiaire entre l'extérieur et les pièce de vie. Ainsi, nous n'avons plus l'impression d'entrée directement dans l'intimité de la famille, sans transition.
Le claustra permet de masquer l'ouverture sur le couloir et intègre des patères pour les petits accessoires du quotidien.
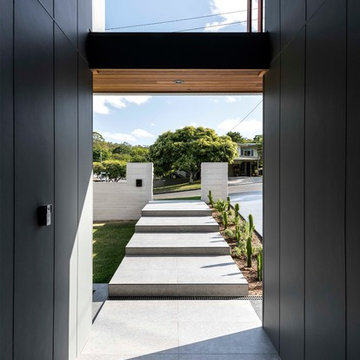
Cette photo montre une entrée tendance avec un couloir, un mur noir et un sol gris.
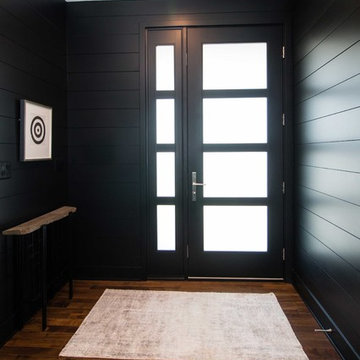
Cette photo montre une porte d'entrée moderne de taille moyenne avec un mur noir, parquet foncé, une porte simple, une porte en verre et un sol marron.
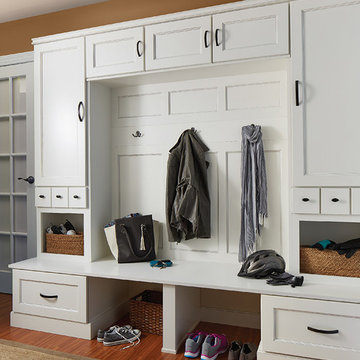
Cette image montre une grande entrée traditionnelle avec un vestiaire, un mur orange, un sol en bois brun et un sol marron.

Welcome home! Make a statement with this moulding wall!
JL Interiors is a LA-based creative/diverse firm that specializes in residential interiors. JL Interiors empowers homeowners to design their dream home that they can be proud of! The design isn’t just about making things beautiful; it’s also about making things work beautifully. Contact us for a free consultation Hello@JLinteriors.design _ 310.390.6849_ www.JLinteriors.design
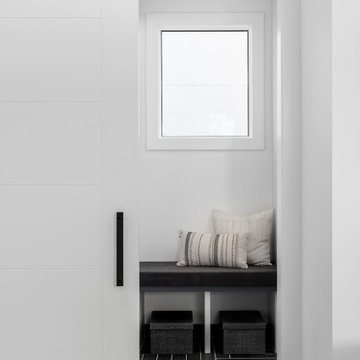
New build dreams always require a clear design vision and this 3,650 sf home exemplifies that. Our clients desired a stylish, modern aesthetic with timeless elements to create balance throughout their home. With our clients intention in mind, we achieved an open concept floor plan complimented by an eye-catching open riser staircase. Custom designed features are showcased throughout, combined with glass and stone elements, subtle wood tones, and hand selected finishes.
The entire home was designed with purpose and styled with carefully curated furnishings and decor that ties these complimenting elements together to achieve the end goal. At Avid Interior Design, our goal is to always take a highly conscious, detailed approach with our clients. With that focus for our Altadore project, we were able to create the desirable balance between timeless and modern, to make one more dream come true.
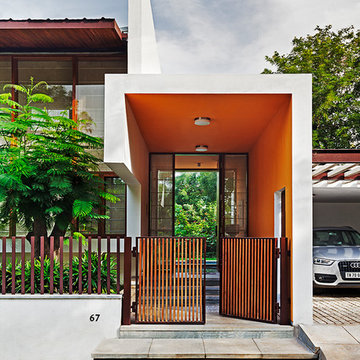
Shamanth Patil J
Réalisation d'une porte d'entrée design avec un mur orange, sol en béton ciré, un sol gris et une porte simple.
Réalisation d'une porte d'entrée design avec un mur orange, sol en béton ciré, un sol gris et une porte simple.
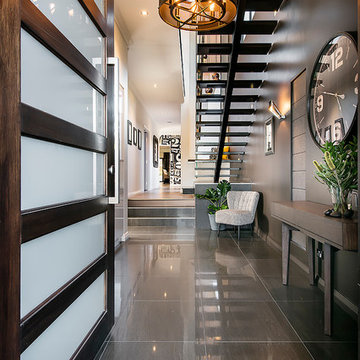
Inspiration pour un hall d'entrée design avec un mur noir, une porte simple, une porte en bois foncé et un sol gris.

The transitional style of the interior of this remodeled shingle style home in Connecticut hits all of the right buttons for todays busy family. The sleek white and gray kitchen is the centerpiece of The open concept great room which is the perfect size for large family gatherings, but just cozy enough for a family of four to enjoy every day. The kids have their own space in addition to their small but adequate bedrooms whch have been upgraded with built ins for additional storage. The master suite is luxurious with its marble bath and vaulted ceiling with a sparkling modern light fixture and its in its own wing for additional privacy. There are 2 and a half baths in addition to the master bath, and an exercise room and family room in the finished walk out lower level.
Idées déco d'entrées avec un mur noir et un mur orange
4
