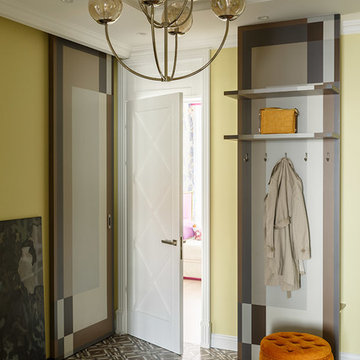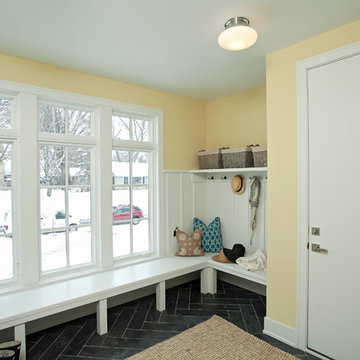Idées déco d'entrées avec un mur orange et un mur jaune
Trier par :
Budget
Trier par:Populaires du jour
1 - 20 sur 3 253 photos
1 sur 3

Tiphaine Thomas
Idées déco pour un grand hall d'entrée contemporain avec un mur jaune, sol en béton ciré, une porte simple, une porte jaune et un sol gris.
Idées déco pour un grand hall d'entrée contemporain avec un mur jaune, sol en béton ciré, une porte simple, une porte jaune et un sol gris.

Exemple d'un hall d'entrée rétro de taille moyenne avec un mur jaune, parquet clair, une porte simple, une porte grise et un sol marron.
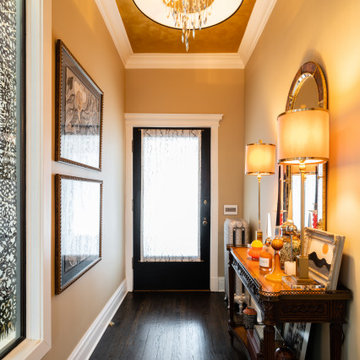
The entryway makes a grand first impression with gold walls and a textured metallic gold ceiling (Modern Masters Pharoah's Gold Metallic Paint).
Idée de décoration pour une entrée tradition avec un mur jaune, parquet foncé, une porte noire et un sol marron.
Idée de décoration pour une entrée tradition avec un mur jaune, parquet foncé, une porte noire et un sol marron.
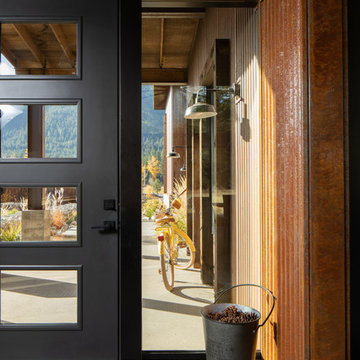
Frame less glass entry.
Photograph by Steve Brousseau.
Inspiration pour un hall d'entrée urbain de taille moyenne avec un mur orange, sol en béton ciré, une porte simple, une porte noire et un sol gris.
Inspiration pour un hall d'entrée urbain de taille moyenne avec un mur orange, sol en béton ciré, une porte simple, une porte noire et un sol gris.
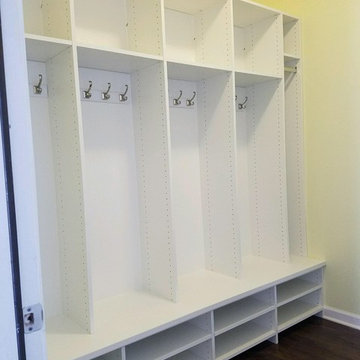
Space for all you need each morning. Store backpacks, coats, shoes, boots, briefcases, and anything else you'll need to get out the door each morning with minimal fuss.

Transitional modern interior design in Napa. Worked closely with clients to carefully choose colors, finishes, furnishings, and design details. Staircase made by SC Fabrication here in Napa. Entry hide bench available through Poor House.
Photos by Bryan Gray
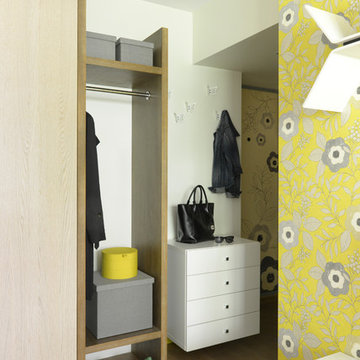
Фото Сергей Гравчиков
Réalisation d'une entrée design avec un mur jaune et un sol en bois brun.
Réalisation d'une entrée design avec un mur jaune et un sol en bois brun.

Rising amidst the grand homes of North Howe Street, this stately house has more than 6,600 SF. In total, the home has seven bedrooms, six full bathrooms and three powder rooms. Designed with an extra-wide floor plan (21'-2"), achieved through side-yard relief, and an attached garage achieved through rear-yard relief, it is a truly unique home in a truly stunning environment.
The centerpiece of the home is its dramatic, 11-foot-diameter circular stair that ascends four floors from the lower level to the roof decks where panoramic windows (and views) infuse the staircase and lower levels with natural light. Public areas include classically-proportioned living and dining rooms, designed in an open-plan concept with architectural distinction enabling them to function individually. A gourmet, eat-in kitchen opens to the home's great room and rear gardens and is connected via its own staircase to the lower level family room, mud room and attached 2-1/2 car, heated garage.
The second floor is a dedicated master floor, accessed by the main stair or the home's elevator. Features include a groin-vaulted ceiling; attached sun-room; private balcony; lavishly appointed master bath; tremendous closet space, including a 120 SF walk-in closet, and; an en-suite office. Four family bedrooms and three bathrooms are located on the third floor.
This home was sold early in its construction process.
Nathan Kirkman
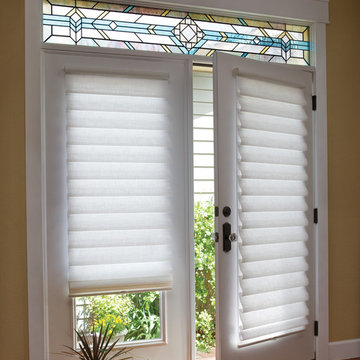
Idée de décoration pour une entrée tradition de taille moyenne avec un mur jaune, un sol en bois brun, une porte double et une porte en verre.

Lovely front entrance with delft blue paint and brass accents. Front doors should say welcome and thank you for visiting, I think this does just that!

Photo Credits: Brian Vanden Brink
Idées déco pour une entrée bord de mer de taille moyenne avec un vestiaire, un mur jaune, un sol en carrelage de céramique et un sol gris.
Idées déco pour une entrée bord de mer de taille moyenne avec un vestiaire, un mur jaune, un sol en carrelage de céramique et un sol gris.

Photographer: Anice Hoachlander from Hoachlander Davis Photography, LLC Principal
Designer: Anthony "Ankie" Barnes, AIA, LEED AP
Cette photo montre un hall d'entrée avec un sol en brique, un mur jaune, une porte simple et une porte bleue.
Cette photo montre un hall d'entrée avec un sol en brique, un mur jaune, une porte simple et une porte bleue.
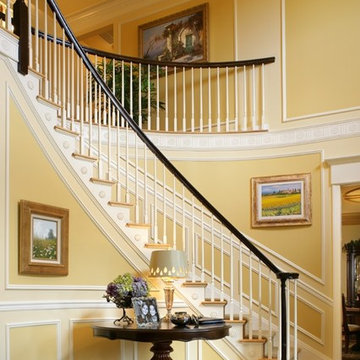
The after renovation photo. wood railing painted dark mahogany and spindles off white changed the formality of the foyer. Applied molding to walls with tones of paint color against the off white add lightness. Center hall table is accented with interesting lamp and zebra ottoman.
Photo by Peter Rymwid

Idée de décoration pour un grand hall d'entrée méditerranéen avec un mur jaune, un sol en marbre, une porte simple et une porte en bois foncé.
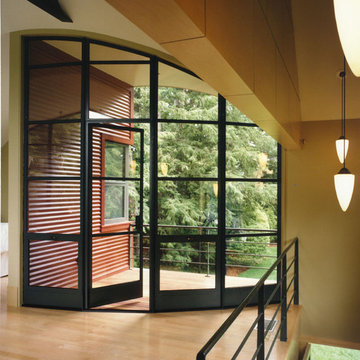
Inspiration pour une entrée design avec un mur jaune et une porte en verre.

Idées déco pour un hall d'entrée classique de taille moyenne avec un mur jaune, une porte simple, un sol multicolore et un sol en marbre.
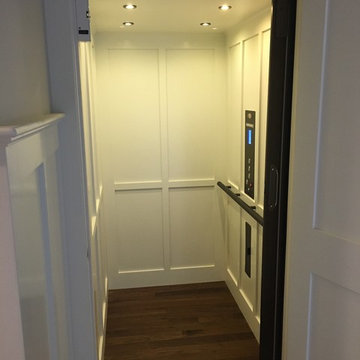
The General Contractor did a lovely job customizing the elevator cab with white craftsman style paneling to make this home elevator cab appear more spacious and as if it was made specifically designed for this new home.
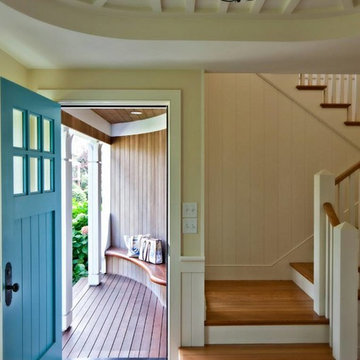
Idée de décoration pour une porte d'entrée champêtre de taille moyenne avec un mur jaune, parquet foncé, une porte simple et une porte bleue.
Idées déco d'entrées avec un mur orange et un mur jaune
1
