Idées déco d'entrées avec un mur orange
Trier par :
Budget
Trier par:Populaires du jour
21 - 40 sur 116 photos
1 sur 3
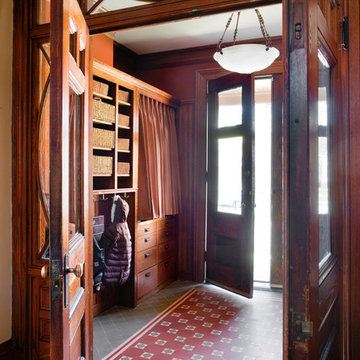
Eric Roth Photography
Inspiration pour un vestibule design de taille moyenne avec une porte double, une porte en bois foncé, un mur orange et un sol en carrelage de céramique.
Inspiration pour un vestibule design de taille moyenne avec une porte double, une porte en bois foncé, un mur orange et un sol en carrelage de céramique.
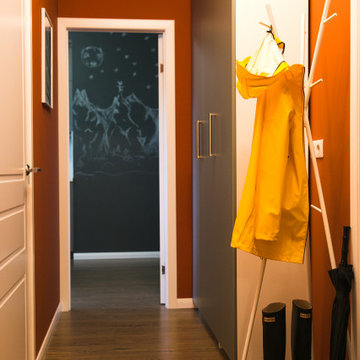
Aménagement d'une petite porte d'entrée scandinave avec un mur orange, sol en stratifié, une porte simple, une porte blanche et un sol marron.
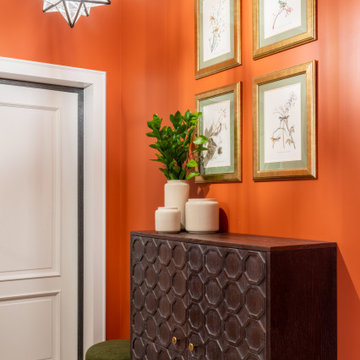
Aménagement d'une porte d'entrée classique de taille moyenne avec un mur orange, un sol en carrelage de porcelaine, une porte simple, une porte blanche et un sol beige.
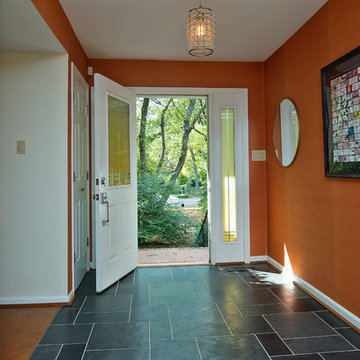
Marilyn Peryer Style House Photography
Idée de décoration pour un hall d'entrée vintage de taille moyenne avec un mur orange, un sol en liège, une porte simple, une porte blanche et un sol beige.
Idée de décoration pour un hall d'entrée vintage de taille moyenne avec un mur orange, un sol en liège, une porte simple, une porte blanche et un sol beige.
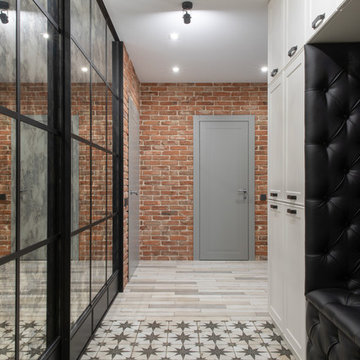
Réalisation d'une entrée urbaine de taille moyenne avec un couloir, un mur orange, un sol en carrelage de porcelaine, une porte simple, une porte noire et un sol blanc.
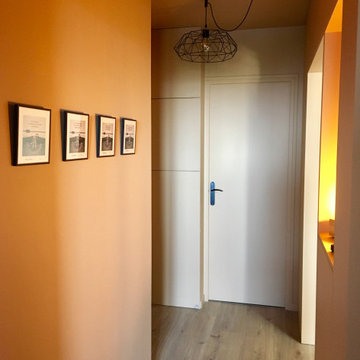
Cette photo montre une petite entrée tendance avec un couloir, un mur orange, sol en stratifié et un sol beige.
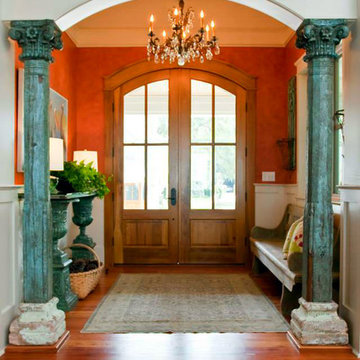
This beautiful door was built by Excel Door Corporation and was featured in "The Cottage Journal".
Aménagement d'une porte d'entrée classique de taille moyenne avec un mur orange, un sol en bois brun, une porte double et une porte en bois clair.
Aménagement d'une porte d'entrée classique de taille moyenne avec un mur orange, un sol en bois brun, une porte double et une porte en bois clair.
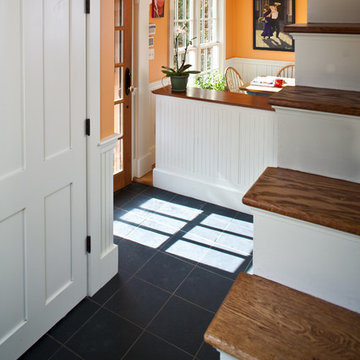
Mudroom clutter is now controlled and kept out of sight in a closet.
Réalisation d'une entrée tradition de taille moyenne avec un mur orange, un sol en ardoise et un vestiaire.
Réalisation d'une entrée tradition de taille moyenne avec un mur orange, un sol en ardoise et un vestiaire.
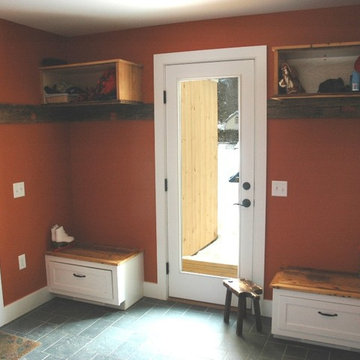
Idée de décoration pour une entrée design de taille moyenne avec un vestiaire, un mur orange, un sol en ardoise, une porte simple et une porte blanche.
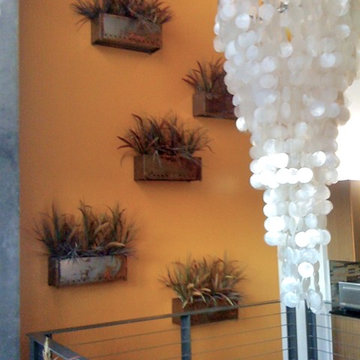
The client being a musician wanted a contemporary space with raw woods, organic elements and super saturated colors. You see here a custom Capiz chandelier hanging above the stairwell down into the basement. On the walls are industrial metal bins repurposed as planters. The space was originally a large warehouse with huge wooden beams that were left in plain sight to enhance the organic effect. A thrilling project with a creative client.
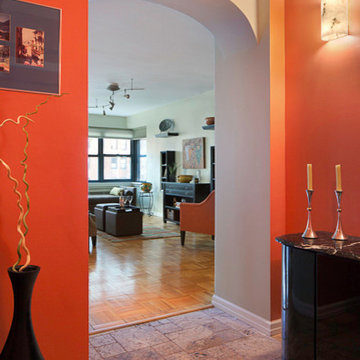
The open floor plan needed to color coordinate while allowing color to help create the different spaces. This California family gravitated to colors from the southwest; Feng Shui Earth Element tones to feed their Metal natures. Tumbled marble tile was laid in varying sizes with mosaic inserts to create texture and interest.
Photo Credit: Donna Dotan Photography
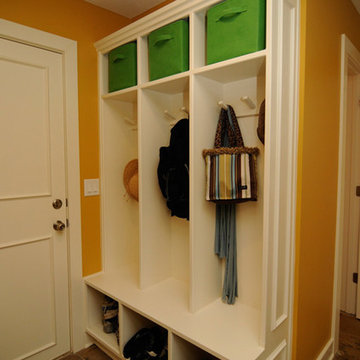
Réalisation d'une petite entrée tradition avec un vestiaire, un mur orange, sol en stratifié, une porte simple, une porte blanche et un sol marron.
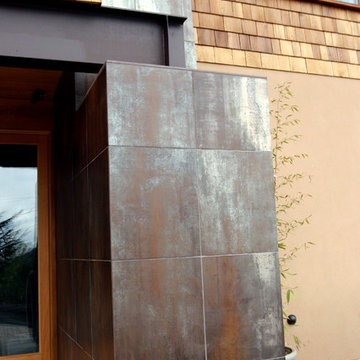
This is actually a porcelain tile that appears to be weathered steel.
Réalisation d'une porte d'entrée minimaliste de taille moyenne avec un mur orange, un sol en bois brun, une porte double et une porte en bois clair.
Réalisation d'une porte d'entrée minimaliste de taille moyenne avec un mur orange, un sol en bois brun, une porte double et une porte en bois clair.
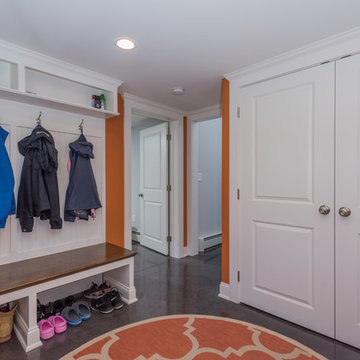
The transitional style of the interior of this remodeled shingle style home in Connecticut hits all of the right buttons for todays busy family. The sleek white and gray kitchen is the centerpiece of The open concept great room which is the perfect size for large family gatherings, but just cozy enough for a family of four to enjoy every day. The kids have their own space in addition to their small but adequate bedrooms whch have been upgraded with built ins for additional storage. The master suite is luxurious with its marble bath and vaulted ceiling with a sparkling modern light fixture and its in its own wing for additional privacy. There are 2 and a half baths in addition to the master bath, and an exercise room and family room in the finished walk out lower level.
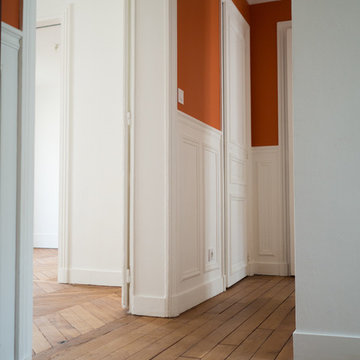
Cette photo montre un hall d'entrée chic de taille moyenne avec un mur orange, parquet clair, une porte double, une porte blanche et un sol marron.
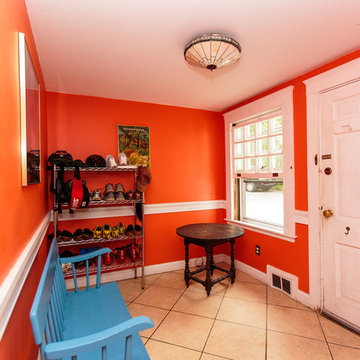
Idée de décoration pour une entrée tradition de taille moyenne avec un vestiaire, un mur orange, un sol en carrelage de céramique, une porte double et une porte blanche.
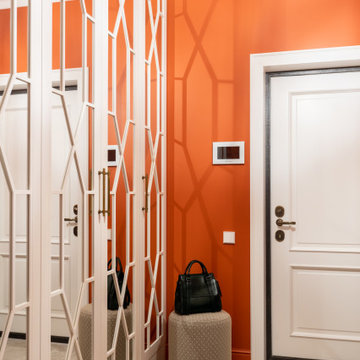
Cette photo montre une porte d'entrée chic de taille moyenne avec un mur orange, un sol en carrelage de porcelaine, une porte simple, une porte blanche et un sol beige.
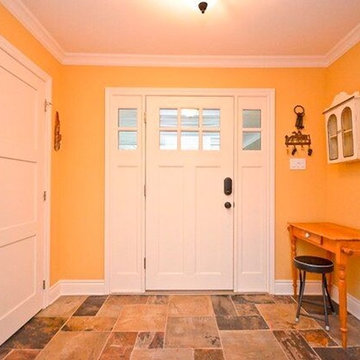
Cette image montre une porte d'entrée traditionnelle de taille moyenne avec un mur orange, un sol en ardoise, une porte simple, une porte blanche et un sol marron.
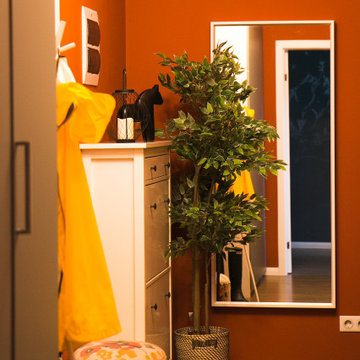
Inspiration pour une petite porte d'entrée nordique avec un mur orange, sol en stratifié, une porte simple, une porte blanche et un sol marron.
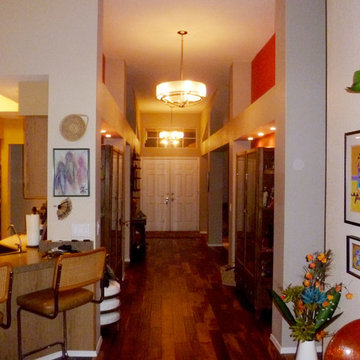
Fabulous entry corridor gets a major remodel. Before was 10" sq. white ceramic tile flooring to after Acacia wood flooring. Before were white walls, brass dated lighting and after walls painted rusty orange and grey and the brass lighting was replaced with stylish modern brushed nickel light pendants. 2 custom modern LED lighted curio cabinets flank the niches with ample storage. A wonderful vintage hall tree is adorned with a quartz top.
Idées déco d'entrées avec un mur orange
2