Idées déco d'entrées
Trier par :
Budget
Trier par:Populaires du jour
1 - 20 sur 25 636 photos
1 sur 2

Cette image montre un grand hall d'entrée design avec un mur blanc, un sol en bois brun, une porte double, une porte blanche et un sol marron.

Photo de l'entrée fermée par une verrière type atelier. Le verre est structuré afin de ne pas être parfaitement transparent.
Un empilement de valises d'époques incitent au voyage.

Vue sur l'entrée
Inspiration pour une entrée traditionnelle avec un couloir, un mur vert, un sol en bois brun, une porte simple, une porte blanche et un sol marron.
Inspiration pour une entrée traditionnelle avec un couloir, un mur vert, un sol en bois brun, une porte simple, une porte blanche et un sol marron.

Aménagement d'un hall d'entrée contemporain de taille moyenne avec un mur rouge, un sol en bois brun, une porte simple, une porte rouge et un sol marron.
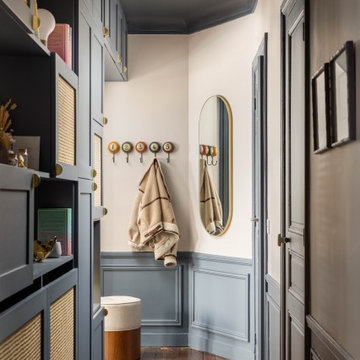
Dans l’entrée, nous avons gardé le sol d’origine qui apporte une chaleur naturelle à la pièce.
Inspiration pour une petite entrée nordique avec un couloir, un mur beige et parquet foncé.
Inspiration pour une petite entrée nordique avec un couloir, un mur beige et parquet foncé.
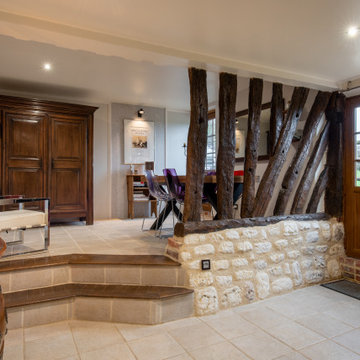
Cette salle à manger/cuisine manquait de fonctionnalité et modernité, sans réel décoration. Nous avons pu apporter de la chaleur grâce au travail des revêtements muraux et l'apport de couleurs avec les chaises modernes qui cassent le côté campagne de la pièce. L'armoire d'époque (18ème) et meuble de famille, apporte du cachet et des rangements dans cet espace.

Exemple d'une petite entrée nature avec un vestiaire, un mur blanc, un sol en ardoise, une porte simple et un sol bleu.

a good dog hanging out
Inspiration pour une entrée traditionnelle de taille moyenne avec un vestiaire, un sol en carrelage de céramique, un sol noir et un mur gris.
Inspiration pour une entrée traditionnelle de taille moyenne avec un vestiaire, un sol en carrelage de céramique, un sol noir et un mur gris.
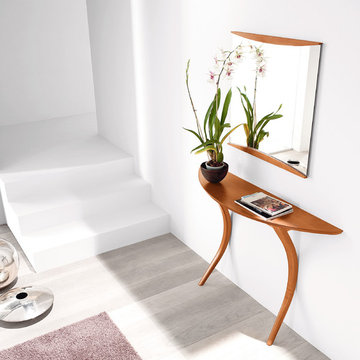
Formal homes call for formal entryways. But sometimes, an elegant entryway can do more than just introduce a home's style. Not simply a "landing strip" for keys and mail, this well-balanced setting reminds you that your entire home is a sanctuary. Get inspired at SmartFurniture.com
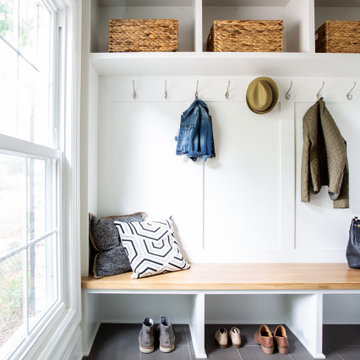
Inspiration pour une entrée traditionnelle de taille moyenne avec un vestiaire, un mur beige, un sol en carrelage de céramique, une porte simple, une porte blanche et un sol gris.

Split level entry way,
This entry way used to be closed off. We switched the walls to an open steel rod railing. Wood posts with a wood hand rail, and steel metal bars in between. We added a modern lantern light fixture.
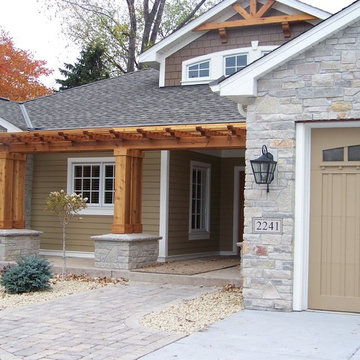
This project was originally designed by the architect that designed the home. The homeowner after making the contractor remove what was designed and constructed originally called me in to take a look at the project and make it what it needed to be.

Mudroom with open storage.
Mike Krivit Photography
Farrell and Sons Construction
Exemple d'une entrée chic de taille moyenne avec un vestiaire, un mur bleu, un sol en carrelage de céramique, une porte simple, une porte blanche et un sol beige.
Exemple d'une entrée chic de taille moyenne avec un vestiaire, un mur bleu, un sol en carrelage de céramique, une porte simple, une porte blanche et un sol beige.
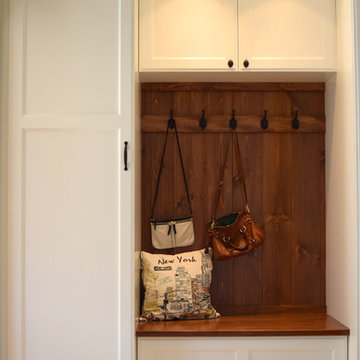
Cette image montre une entrée traditionnelle de taille moyenne avec un vestiaire, un mur beige, un sol en carrelage de céramique, une porte simple et une porte blanche.
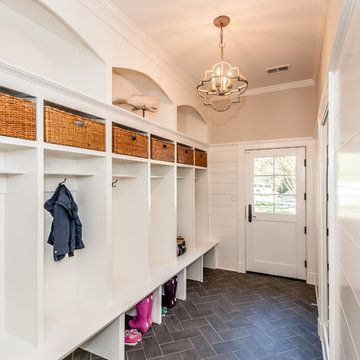
Finecraft Contractors, Inc.
Susie Soleimani Photography
Cette photo montre une grande entrée nature avec un vestiaire, un mur beige, un sol en carrelage de céramique, une porte simple et une porte blanche.
Cette photo montre une grande entrée nature avec un vestiaire, un mur beige, un sol en carrelage de céramique, une porte simple et une porte blanche.
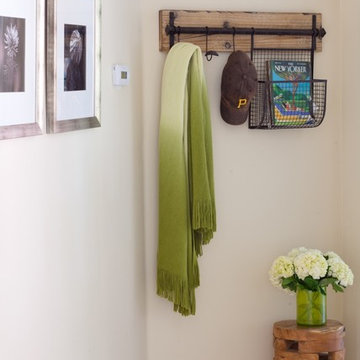
At the entrance to this rural modern master bedroom, we hung a reclaimed wood wall hook which we found at AllModern.com and placed a small wooden stool to act as a catch-all area to keep the bedroom tidy.
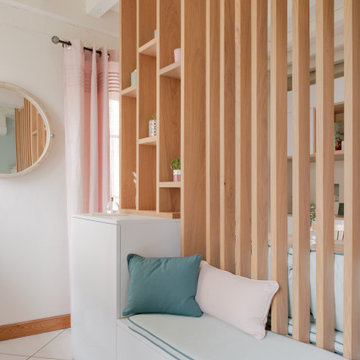
Le projet
Cette maison cloisonnée par d'épais murs porteurs était très difficilement aménageable de par la proportion des pièces et leur coté immuable.
Gaëlle et son mari ne se sentaient plus à leur aise dans la pièce qui faisait office d'entrée et de salle à manger au milieu des manteaux et des chaussures dispersées dans la pièce.
Quant au salon, il était rempli de divers petits mobiliers disparates et la circulation n'était pas fluide.
Ces pièces remplies d'histoires avec leurs murs tordus, leurs poutres, leurs cheminées, leurs pierres (...) avaient besoin d'être sublimées. Il a fallu faire un gros travail d'optimisation des espaces et d'aménagement de meubles sur mesure afin de mettre en lumière cette magnifique maison tout en respectant l'héritage du lieu dans une atmosphère délicate et végétale.
Photographe Sabine Serrad
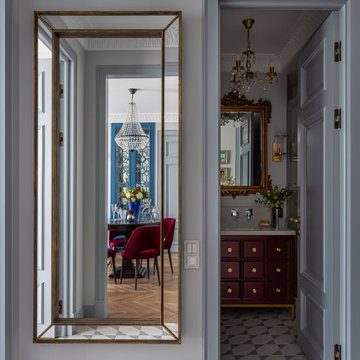
Aménagement d'une petite entrée classique avec un mur gris, un sol en carrelage de céramique, une porte grise et un sol gris.
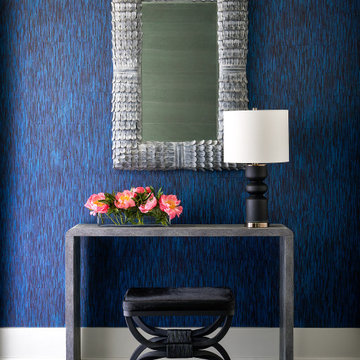
This inviting entry is an introduction to the overall house aesthetic.
Réalisation d'une petite entrée design.
Réalisation d'une petite entrée design.
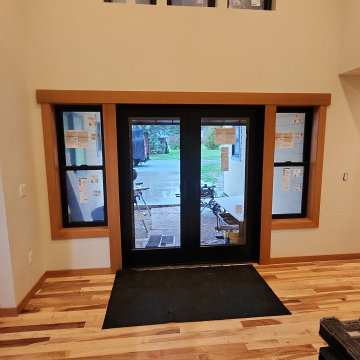
Pre-hung doors, bypass doors, pocket doors and pre-finished fir base and case in this beautifull craftsman addition on Camano Island.
Cette photo montre une porte d'entrée craftsman de taille moyenne avec un mur blanc, parquet clair, une porte double, une porte noire et un plafond voûté.
Cette photo montre une porte d'entrée craftsman de taille moyenne avec un mur blanc, parquet clair, une porte double, une porte noire et un plafond voûté.
Idées déco d'entrées
1