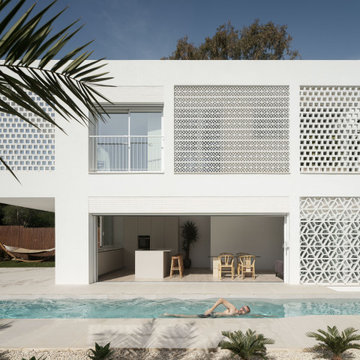Idées déco d'entrées avec une porte coulissante
Trier par :
Budget
Trier par:Populaires du jour
1 - 20 sur 190 photos
1 sur 3
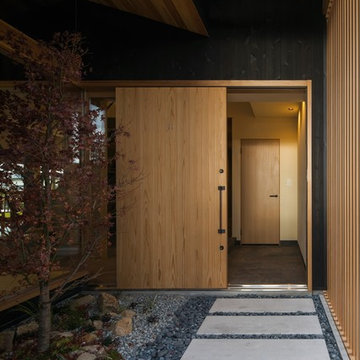
造作玄関ドア
Inspiration pour une porte d'entrée asiatique de taille moyenne avec un mur beige, une porte coulissante, une porte en bois clair et un sol beige.
Inspiration pour une porte d'entrée asiatique de taille moyenne avec un mur beige, une porte coulissante, une porte en bois clair et un sol beige.
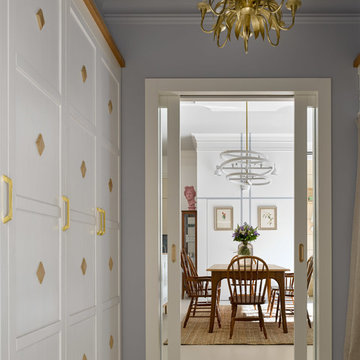
Двухкомнатная квартира площадью 84 кв м располагается на первом этаже ЖК Сколково Парк.
Проект квартиры разрабатывался с прицелом на продажу, основой концепции стало желание разработать яркий, но при этом ненавязчивый образ, при минимальном бюджете. За основу взяли скандинавский стиль, в сочетании с неожиданными декоративными элементами. С другой стороны, хотелось использовать большую часть мебели и предметов интерьера отечественных дизайнеров, а что не получалось подобрать - сделать по собственным эскизам. Единственный брендовый предмет мебели - обеденный стол от фабрики Busatto, до этого пылившийся в гараже у хозяев. Он задал тему дерева, которую мы поддержали фанерным шкафом (все секции открываются) и стенкой в гостиной с замаскированной дверью в спальню - произведено по нашим эскизам мастером из Петербурга.
Авторы - Илья и Света Хомяковы, студия Quatrobase
Строительство - Роман Виталюев
Фанера - Никита Максимов
Фото - Сергей Ананьев
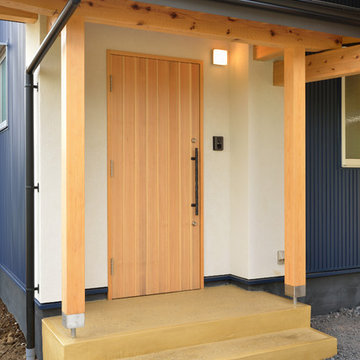
HUFUプラスワン/ローコストで建てる規格型の木の家
玄関戸は木の造作で。ポーチは左官でナチュラルな印象。
Aménagement d'une petite porte d'entrée asiatique avec une porte coulissante.
Aménagement d'une petite porte d'entrée asiatique avec une porte coulissante.
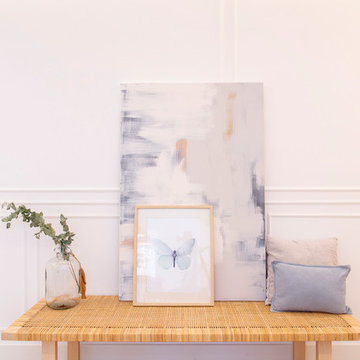
Aménagement d'une grande entrée classique avec un couloir, un mur blanc, parquet clair, une porte coulissante, une porte noire et un sol marron.
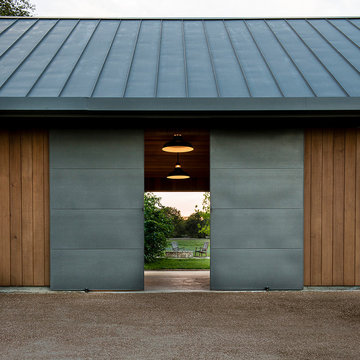
Photo by Casey Woods
Réalisation d'un vestibule champêtre de taille moyenne avec un mur marron, sol en béton ciré, une porte coulissante, une porte métallisée et un sol gris.
Réalisation d'un vestibule champêtre de taille moyenne avec un mur marron, sol en béton ciré, une porte coulissante, une porte métallisée et un sol gris.

母屋・玄関ホール/
玄関はお客さまをはじめに迎え入れる場としてシンプルに。観葉植物や生け花、ご家族ならではの飾りで玄関に彩りを。
旧居の玄関で花や季節の飾りでお客様を迎え入れていたご家族の気持ちを新たな住まいでも叶えるべく、季節のものを飾ることができるようピクチャーレールや飾り棚を設えました。
Photo by:ジェ二イクス 佐藤二郎
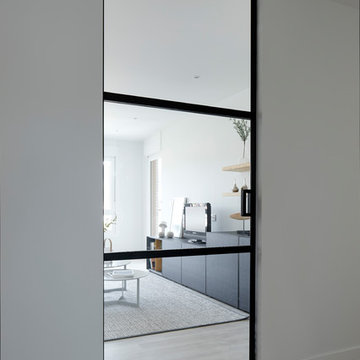
Iñaki caperochipi
Cette image montre un hall d'entrée nordique de taille moyenne avec un mur blanc, parquet clair, une porte coulissante, une porte en verre et un sol marron.
Cette image montre un hall d'entrée nordique de taille moyenne avec un mur blanc, parquet clair, une porte coulissante, une porte en verre et un sol marron.
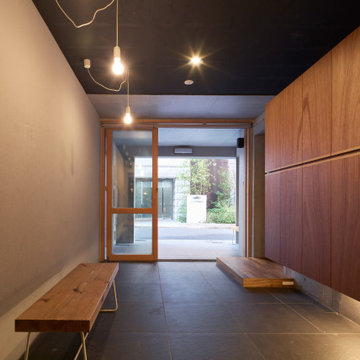
エントランス・土間
将来小さなお店になる土間スペース。お店を開くまでは、自転車やアウトドア用品を置いたり、運動や接客などに使われます。
写真:西川公朗
Idées déco pour un hall d'entrée moderne de taille moyenne avec un mur gris, un sol en carrelage de céramique, une porte coulissante et un sol noir.
Idées déco pour un hall d'entrée moderne de taille moyenne avec un mur gris, un sol en carrelage de céramique, une porte coulissante et un sol noir.
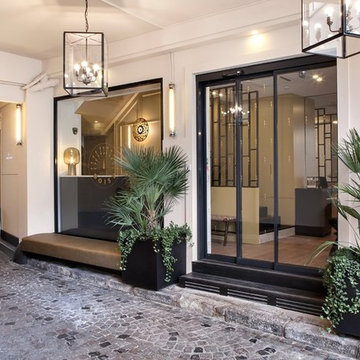
Cette image montre un hall d'entrée minimaliste de taille moyenne avec un mur blanc, une porte coulissante, une porte en verre et un sol gris.
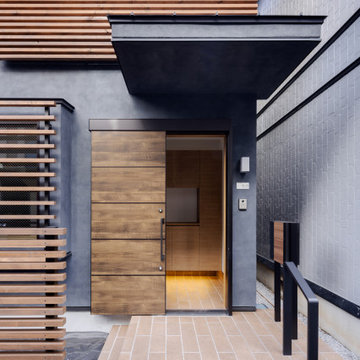
外壁は、墨を入れた左官仕上。グレーの左官基材に、墨を入れてコテ塗りしています。斑が入った感じのニュアンスがでた仕上で、左官職人さんの腕が極上でした。めちゃくちゃ上手いです。
Cette photo montre un petit hall d'entrée scandinave avec un mur gris, tomettes au sol, une porte coulissante, une porte en bois foncé et un sol beige.
Cette photo montre un petit hall d'entrée scandinave avec un mur gris, tomettes au sol, une porte coulissante, une porte en bois foncé et un sol beige.
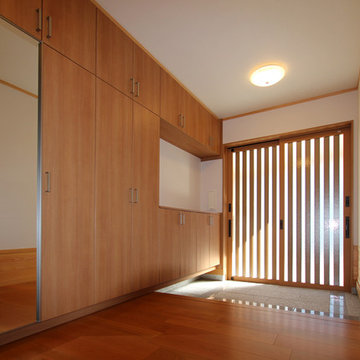
伊那市 Y邸 玄関(内)
Photo by : Taito Kusakabe
Cette image montre une petite entrée minimaliste avec un couloir, un mur blanc, un sol en contreplaqué, une porte coulissante, une porte en bois brun et un sol marron.
Cette image montre une petite entrée minimaliste avec un couloir, un mur blanc, un sol en contreplaqué, une porte coulissante, une porte en bois brun et un sol marron.
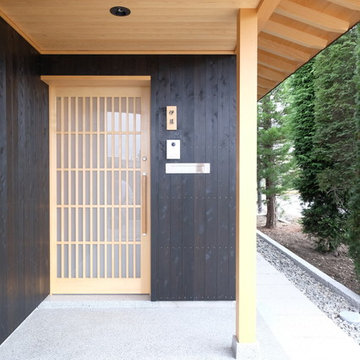
株式会社 五条建設
Idées déco pour une petite porte d'entrée asiatique avec un mur noir, sol en granite, une porte en bois clair, une porte coulissante et un sol gris.
Idées déco pour une petite porte d'entrée asiatique avec un mur noir, sol en granite, une porte en bois clair, une porte coulissante et un sol gris.

Entry for a International Microhome Competition 2022.
Competition challenge was to design a microhome at a maximum of 25 square meters.
Home is theorized as four zones. Public space consisting of 1-dining, social, work zone with transforming furniture.
2- cooking zone.
3- private zones consisting of bathroom and sleeping zone.
Bedroom is elevated to create below floor storage for futon mattress, blankets and pillows. There is also additional closet space in bedroom.
Exterior has elevated slab walkway that connects exterior public zone entrance, to exterior private zone bedroom deck.
Deep roof overhangs protects facade from the elements and reduces solar heat gain and glare.
Winter sun penetrates into home for warmth.
Home is designed to passive house standards.
Potentially capable of off-grid use.
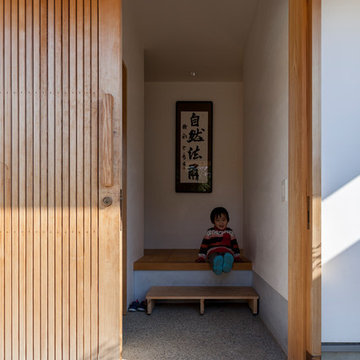
Photo by Nakayama Architect
Idée de décoration pour une porte d'entrée design de taille moyenne avec un mur blanc, sol en béton ciré, une porte coulissante, une porte en bois brun et un sol gris.
Idée de décoration pour une porte d'entrée design de taille moyenne avec un mur blanc, sol en béton ciré, une porte coulissante, une porte en bois brun et un sol gris.
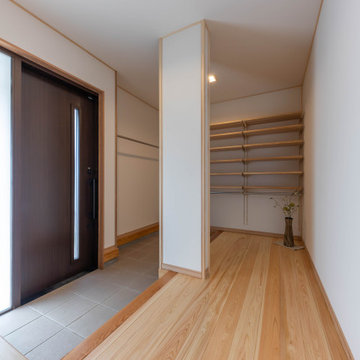
玄関はシンプルにまとめながらも、機能性を保っています。
床は節のない桧の最高級品を使用し、抑えた高級感を演出。
壁は白の珪藻土クロスを使用することで、清潔感のある印象にしながらも消臭効果が期待できます。
畑仕事はどうしても足元が汚れたりするものです。
そのため、玄関と内部収納を繋げ、お客様の靴と住居者の靴の収納をわけました。
また、スリッパの収納はお家に合わせてオリジナルで作成し、腰を掛けることができるようにしています。
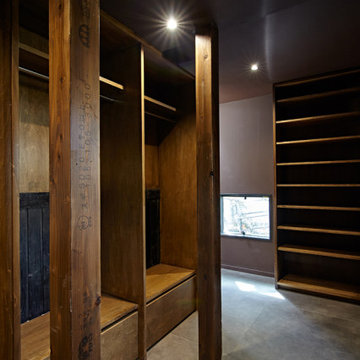
Exemple d'une entrée tendance de taille moyenne avec un vestiaire, un mur marron, un sol en carrelage de céramique, une porte coulissante, une porte en bois brun, un sol gris, un plafond en lambris de bois et du lambris de bois.
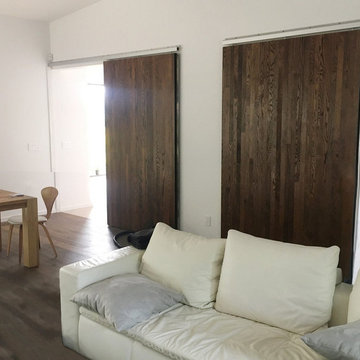
Large Sliding Door is the only manufacturer in the world with Eco-friendly insulated, lightweight doors guaranteed to never bend, warp, twist or rot.
Cette image montre une grande porte d'entrée minimaliste avec un mur gris, moquette, une porte coulissante, une porte grise et un sol beige.
Cette image montre une grande porte d'entrée minimaliste avec un mur gris, moquette, une porte coulissante, une porte grise et un sol beige.
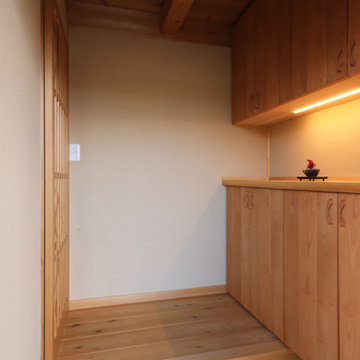
Réalisation d'une entrée asiatique de taille moyenne avec un vestiaire, un sol en bois brun et une porte coulissante.
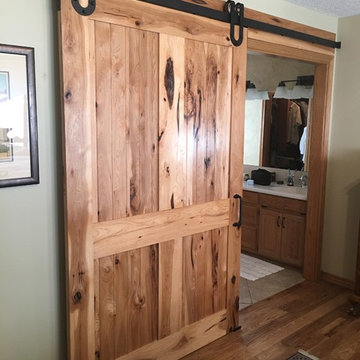
Exemple d'une grande entrée montagne avec un mur beige, un sol en bois brun, une porte coulissante, une porte en bois brun et un sol marron.
Idées déco d'entrées avec une porte coulissante
1
