Idées déco d'entrées avec une porte coulissante
Trier par :
Budget
Trier par:Populaires du jour
21 - 40 sur 191 photos
1 sur 3
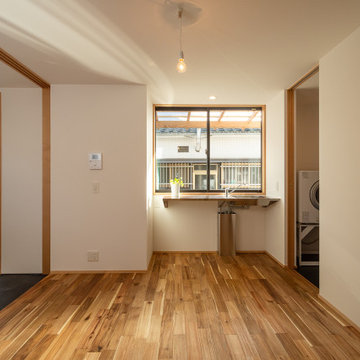
広い玄関ホール。各個室と脱衣室、トイレ、2階への階段に繋がる空間です。片隅にはシンプルなステンレス製の洗面カウンターを取り付けました。朝日を浴びながら気持ちよく朝の支度をすることができます。
Idée de décoration pour une entrée nordique de taille moyenne avec un couloir, un mur blanc, un sol en bois brun, une porte coulissante, une porte noire, un sol marron, un plafond en papier peint et du papier peint.
Idée de décoration pour une entrée nordique de taille moyenne avec un couloir, un mur blanc, un sol en bois brun, une porte coulissante, une porte noire, un sol marron, un plafond en papier peint et du papier peint.

リビングのガラス床が玄関天井に光を落とす
Exemple d'une entrée moderne de taille moyenne avec un couloir, un mur blanc, un sol en carrelage de porcelaine, une porte coulissante, une porte grise et un sol vert.
Exemple d'une entrée moderne de taille moyenne avec un couloir, un mur blanc, un sol en carrelage de porcelaine, une porte coulissante, une porte grise et un sol vert.
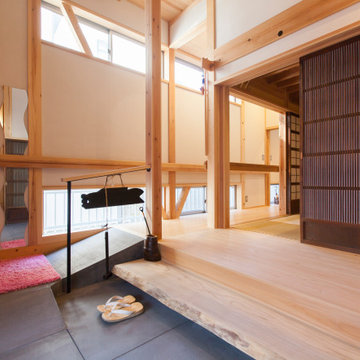
Idées déco pour un petit vestibule asiatique avec un mur blanc, une porte coulissante, une porte en bois foncé, un sol gris et poutres apparentes.
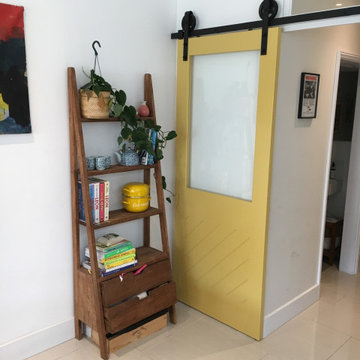
Bespoke Sliding Barn Door and Window Frame, spray-finished in Farrow & Ball 'Babouche'.
Aménagement d'une entrée contemporaine de taille moyenne avec un couloir, un mur blanc, un sol en carrelage de céramique, une porte coulissante, une porte jaune et un sol gris.
Aménagement d'une entrée contemporaine de taille moyenne avec un couloir, un mur blanc, un sol en carrelage de céramique, une porte coulissante, une porte jaune et un sol gris.
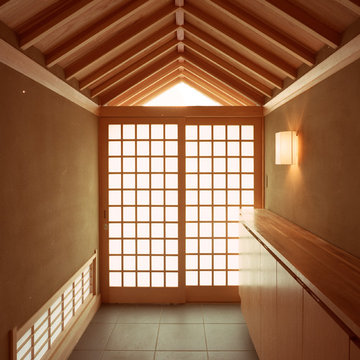
Réalisation d'une entrée minimaliste de taille moyenne avec un couloir, un mur blanc, un sol en carrelage de céramique, une porte coulissante, une porte en bois brun et un sol gris.
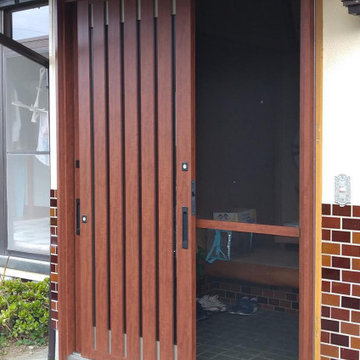
Inspiration pour une porte d'entrée minimaliste de taille moyenne avec un mur blanc, un sol en carrelage de porcelaine, une porte coulissante, une porte marron, un sol gris, un plafond en bois et du papier peint.
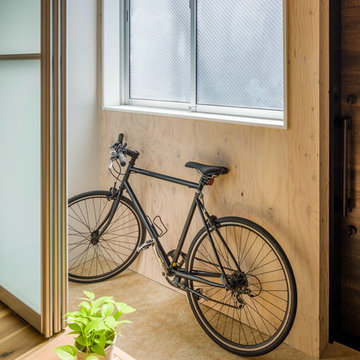
リノベーションで、元々無かったところに、あえて土間空間を作り自転車も置ける様にしています。建物出たすぐ前が道路なので、土間空間を生活空間と挟む事で、外部とのクッションになるバッファ空間になり、外の道路を人が通っても気にならない。洗濯モノを干すサンルームにもなり、外で使うモノの置き場所にもなる。
意味ある余白になっています。
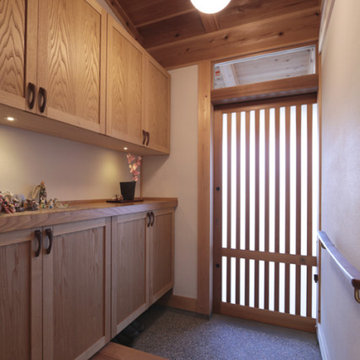
玄関引き戸の縦格子から外の明るさを取り込む、明るい玄関です。 陶芸や木のおもちゃ、かわいい置き物が大好きな奥様が、季節ごとの飾りつけを楽しむスペースにもなっています。 下駄箱の天板と建具はクリ、取手はウォールナットです。
Aménagement d'une entrée asiatique de taille moyenne avec un vestiaire, un sol en bois brun et une porte coulissante.
Aménagement d'une entrée asiatique de taille moyenne avec un vestiaire, un sol en bois brun et une porte coulissante.
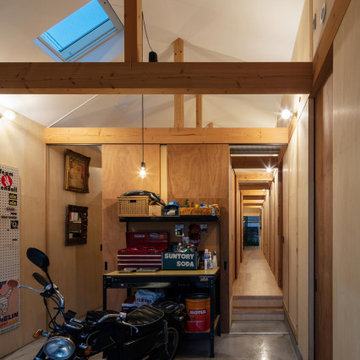
玄関土間夜景。主な照明は裸電球のブラケット。(撮影:笹倉洋平)
Idée de décoration pour une petite entrée urbaine avec un couloir, un mur gris, une porte coulissante, une porte en bois foncé, un sol gris, un plafond décaissé et du lambris.
Idée de décoration pour une petite entrée urbaine avec un couloir, un mur gris, une porte coulissante, une porte en bois foncé, un sol gris, un plafond décaissé et du lambris.

余白のある家
本計画は京都市左京区にある閑静な住宅街の一角にある敷地で既存の建物を取り壊し、新たに新築する計画。周囲は、低層の住宅が立ち並んでいる。既存の建物も同計画と同じ三階建て住宅で、既存の3階部分からは、周囲が開け開放感のある景色を楽しむことができる敷地となっていた。この開放的な景色を楽しみ暮らすことのできる住宅を希望されたため、三階部分にリビングスペースを設ける計画とした。敷地北面には、山々が開け、南面は、低層の住宅街の奥に夏は花火が見える風景となっている。その景色を切り取るかのような開口部を設け、窓際にベンチをつくり外との空間を繋げている。北側の窓は、出窓としキッチンスペースの一部として使用できるように計画とした。キッチンやリビングスペースの一部が外と繋がり開放的で心地よい空間となっている。
また、今回のクライアントは、20代であり今後の家族構成は未定である、また、自宅でリモートワークを行うため、居住空間のどこにいても、心地よく仕事ができるスペースも確保する必要があった。このため、既存の住宅のように当初から個室をつくることはせずに、将来の暮らしにあわせ可変的に部屋をつくれるような余白がふんだんにある空間とした。1Fは土間空間となっており、2Fまでの吹き抜け空間いる。現状は、広場とした外部と繋がる土間空間となっており、友人やペット飼ったりと趣味として遊べ、リモートワークでゆったりした空間となった。将来的には個室をつくったりと暮らしに合わせさまざまに変化することができる計画となっている。敷地の条件や、クライアントの暮らしに合わせるように変化するできる建物はクライアントとともに成長しつづけ暮らしによりそう建物となった。
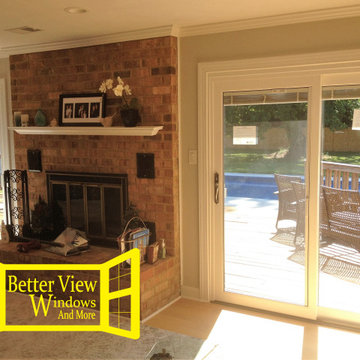
Sliding Glass Door with Blinds
Idées déco pour une porte d'entrée de taille moyenne avec une porte coulissante.
Idées déco pour une porte d'entrée de taille moyenne avec une porte coulissante.
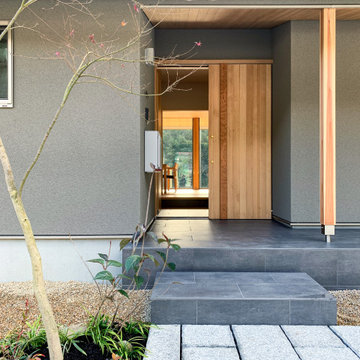
Exemple d'une entrée asiatique de taille moyenne avec un mur beige, un sol en bois brun, une porte coulissante et une porte en bois brun.
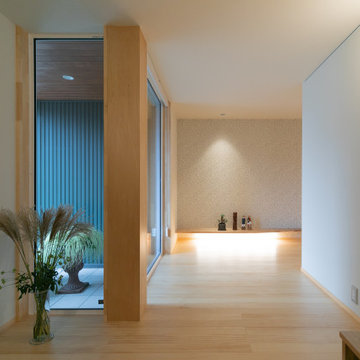
Aménagement d'une entrée contemporaine de taille moyenne avec un couloir, un mur blanc, parquet clair, une porte coulissante, une porte marron, un sol marron, un plafond en papier peint et du papier peint.
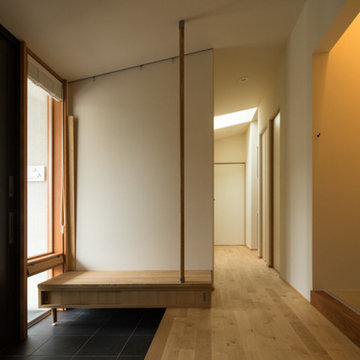
撮影:齋部 功
Aménagement d'une entrée asiatique de taille moyenne avec un couloir, un mur blanc, un sol en carrelage de porcelaine, une porte coulissante, une porte noire et un sol gris.
Aménagement d'une entrée asiatique de taille moyenne avec un couloir, un mur blanc, un sol en carrelage de porcelaine, une porte coulissante, une porte noire et un sol gris.
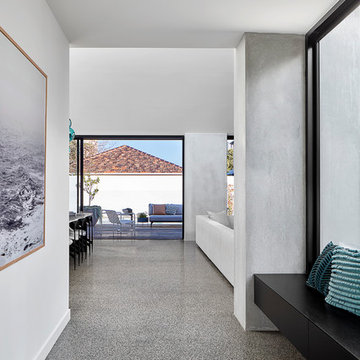
jack lovel
Cette image montre un grand hall d'entrée design avec un mur blanc, sol en béton ciré, une porte coulissante, une porte en verre et un sol gris.
Cette image montre un grand hall d'entrée design avec un mur blanc, sol en béton ciré, une porte coulissante, une porte en verre et un sol gris.
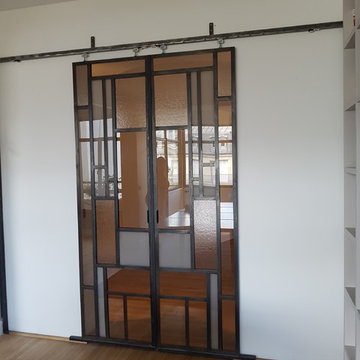
Aménagement d'une entrée contemporaine de taille moyenne avec un couloir, un mur blanc, parquet foncé, une porte coulissante, une porte marron et un sol marron.
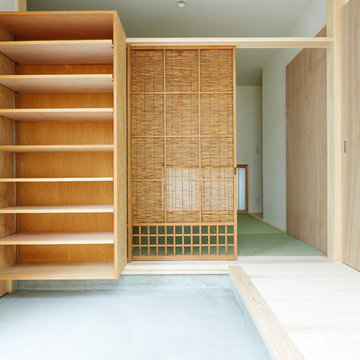
ご夫婦のための新築住宅
photos by Katsumi Simada
Aménagement d'un petit hall d'entrée moderne avec un mur beige, sol en béton ciré, une porte coulissante, une porte en bois clair et un sol gris.
Aménagement d'un petit hall d'entrée moderne avec un mur beige, sol en béton ciré, une porte coulissante, une porte en bois clair et un sol gris.
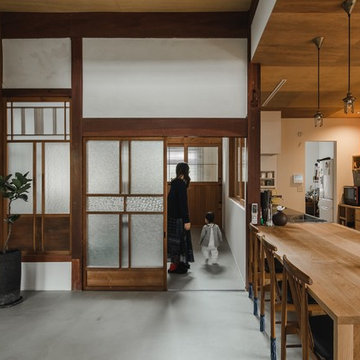
Family of the character of rice field.
In the surrounding is the countryside landscape, in a 53 yr old Japanese house of 80 tsubos,
the young couple and their children purchased it for residence and decided to renovate.
Making the new concept of living a new life in a 53 yr old Japanese house 53 years ago and continuing to the next generation, we can hope to harmonize between the good ancient things with new things and thought of a house that can interconnect the middle area.
First of all, we removed the part which was expanded and renovated in the 53 years of construction, returned to the original ricefield character style, and tried to insert new elements there.
The Original Japanese style room was made into a garden, and the edge side was made to be outside, adding external factors, creating a comfort of the space where various elements interweave.
The rich space was created by externalizing the interior and inserting new things while leaving the old stuff.
田の字の家
周囲には田園風景がひろがる築53年80坪の日本家屋。
若い夫婦と子が住居として日本家屋を購入しリノベーションをすることとなりました。
53年前の日本家屋を新しい生活の場として次の世代へ住み継がれていくことをコンセプトとし、古く良きモノと新しいモノとを調和させ、そこに中間領域を織り交ぜたような住宅はできないかと考えました。
まず築53年の中で増改築された部分を取り除き、本来の日本家屋の様式である田の字の空間に戻します。そこに必要な空間のボリュームを落とし込んでいきます。そうすることで、必要のない空間(余白の空間)が生まれます。そこに私たちは、外的要素を挿入していくことを試みました。
元々和室だったところを坪庭にしたり、縁側を外部に見立てたりすることで様々な要素が織り交ざりあう空間の心地よさを作り出しました。
昔からある素材を残しつつ空間を新しく作りなおし、そこに外部的要素を挿入することで
豊かな暮らしを生みだしています。
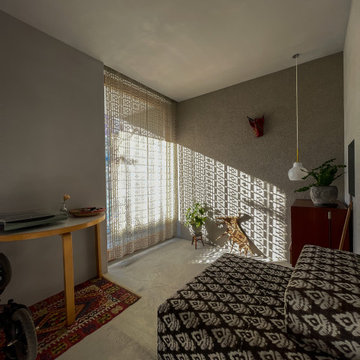
大型のオットマンを中心とした玄関レイアウトは、靴を履いたり荷物を整理したりなどの行動にゆとりが出る。
Exemple d'une petite entrée asiatique avec un couloir, un mur beige, sol en béton ciré, une porte coulissante, une porte marron et un sol gris.
Exemple d'une petite entrée asiatique avec un couloir, un mur beige, sol en béton ciré, une porte coulissante, une porte marron et un sol gris.
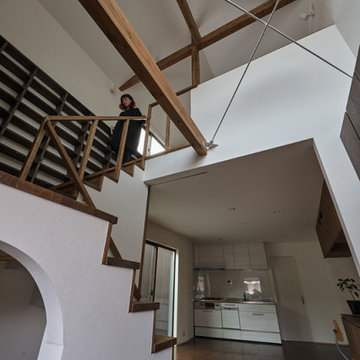
Idée de décoration pour une petite entrée avec un mur blanc, parquet foncé, une porte coulissante, une porte marron, un sol marron, un plafond en papier peint et du papier peint.
Idées déco d'entrées avec une porte coulissante
2