Idées déco d'entrées avec une porte coulissante
Trier par :
Budget
Trier par:Populaires du jour
161 - 180 sur 191 photos
1 sur 3
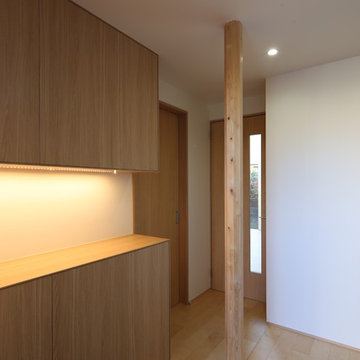
Réalisation d'une petite entrée minimaliste avec un couloir, un mur blanc, parquet clair, une porte coulissante, une porte noire et un sol beige.
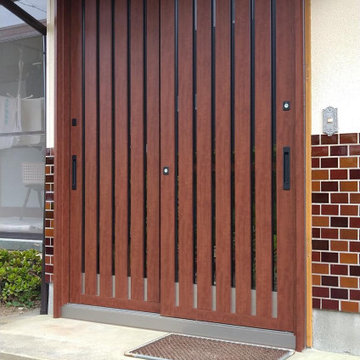
Réalisation d'une porte d'entrée minimaliste de taille moyenne avec un mur blanc, un sol en carrelage de porcelaine, une porte coulissante, une porte marron, un sol gris, un plafond en bois et du papier peint.
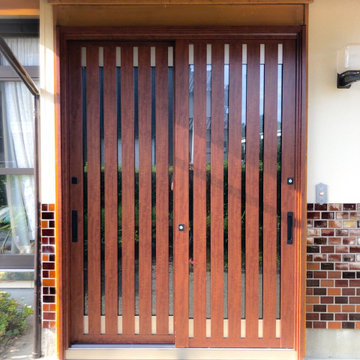
Cette photo montre une porte d'entrée moderne de taille moyenne avec un mur blanc, un sol en carrelage de porcelaine, une porte coulissante, une porte marron, un plafond en bois, du papier peint et un sol gris.
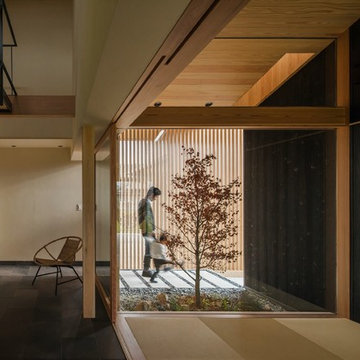
和室から見る玄関ホール
Réalisation d'une porte d'entrée asiatique de taille moyenne avec un mur beige, un sol en bois brun, une porte coulissante, une porte en bois clair et un sol beige.
Réalisation d'une porte d'entrée asiatique de taille moyenne avec un mur beige, un sol en bois brun, une porte coulissante, une porte en bois clair et un sol beige.
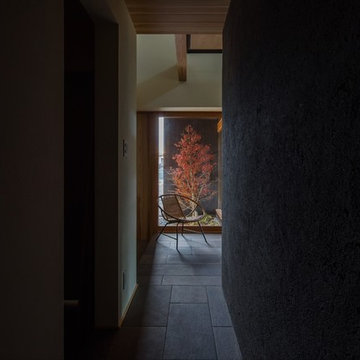
廊下からの視線
Cette photo montre une entrée asiatique de taille moyenne avec un couloir, un mur beige, un sol en bois brun, une porte coulissante, une porte en bois clair et un sol beige.
Cette photo montre une entrée asiatique de taille moyenne avec un couloir, un mur beige, un sol en bois brun, une porte coulissante, une porte en bois clair et un sol beige.
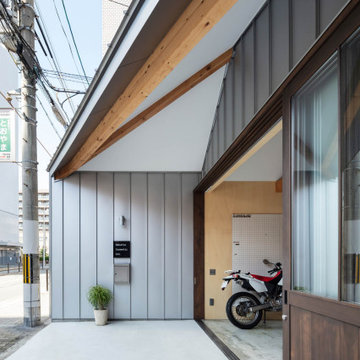
斜めに張り出した庇は防火壁として、事務所のアイコンとして機能しつつ、庇下にやや囲われた雰囲気を生んでいる。(撮影:笹倉洋平)
Aménagement d'une petite entrée industrielle avec un couloir, un mur gris, une porte coulissante, une porte en bois foncé, un sol gris, un plafond décaissé et du lambris.
Aménagement d'une petite entrée industrielle avec un couloir, un mur gris, une porte coulissante, une porte en bois foncé, un sol gris, un plafond décaissé et du lambris.
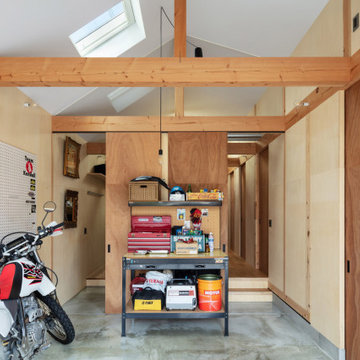
玄関土間。左手が事務所。右手が寝室。中央の収納を両面から使う無駄のない間取り。それぞれ奥の居間でつながっている。(撮影:笹倉洋平)
Idée de décoration pour une petite entrée urbaine avec un couloir, un mur gris, une porte coulissante, une porte en bois foncé, un sol gris, un plafond décaissé et du lambris.
Idée de décoration pour une petite entrée urbaine avec un couloir, un mur gris, une porte coulissante, une porte en bois foncé, un sol gris, un plafond décaissé et du lambris.
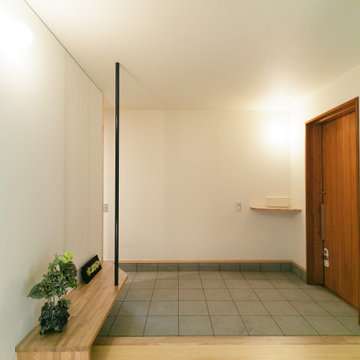
Réalisation d'une entrée design de taille moyenne avec un couloir, un mur blanc, un sol en carrelage de porcelaine, une porte coulissante, une porte marron, un sol gris, un plafond en papier peint et du papier peint.
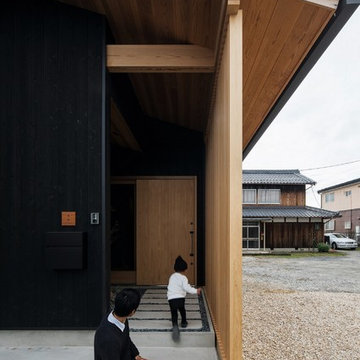
造作玄関ドアとアプローチ
Réalisation d'une porte d'entrée vintage de taille moyenne avec un mur beige, un sol en bois brun, une porte coulissante, une porte en bois clair et un sol beige.
Réalisation d'une porte d'entrée vintage de taille moyenne avec un mur beige, un sol en bois brun, une porte coulissante, une porte en bois clair et un sol beige.
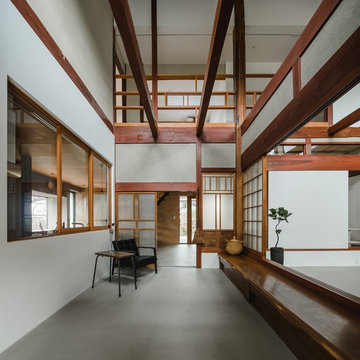
Family of the character of rice field.
In the surrounding is the countryside landscape, in a 53 yr old Japanese house of 80 tsubos,
the young couple and their children purchased it for residence and decided to renovate.
Making the new concept of living a new life in a 53 yr old Japanese house 53 years ago and continuing to the next generation, we can hope to harmonize between the good ancient things with new things and thought of a house that can interconnect the middle area.
First of all, we removed the part which was expanded and renovated in the 53 years of construction, returned to the original ricefield character style, and tried to insert new elements there.
The Original Japanese style room was made into a garden, and the edge side was made to be outside, adding external factors, creating a comfort of the space where various elements interweave.
The rich space was created by externalizing the interior and inserting new things while leaving the old stuff.
田の字の家
周囲には田園風景がひろがる築53年80坪の日本家屋。
若い夫婦と子が住居として日本家屋を購入しリノベーションをすることとなりました。
53年前の日本家屋を新しい生活の場として次の世代へ住み継がれていくことをコンセプトとし、古く良きモノと新しいモノとを調和させ、そこに中間領域を織り交ぜたような住宅はできないかと考えました。
まず築53年の中で増改築された部分を取り除き、本来の日本家屋の様式である田の字の空間に戻します。そこに必要な空間のボリュームを落とし込んでいきます。そうすることで、必要のない空間(余白の空間)が生まれます。そこに私たちは、外的要素を挿入していくことを試みました。
元々和室だったところを坪庭にしたり、縁側を外部に見立てたりすることで様々な要素が織り交ざりあう空間の心地よさを作り出しました。
昔からある素材を残しつつ空間を新しく作りなおし、そこに外部的要素を挿入することで
豊かな暮らしを生みだしています。
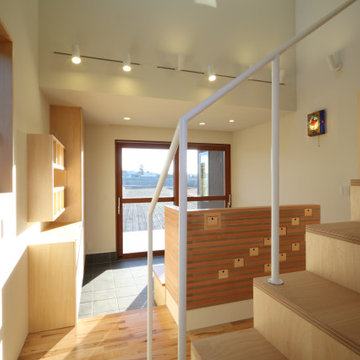
階段側より玄関土間を見る。
玄関のベンチ、階段に使用したのはPaper woodという特殊合板。
北海道の間伐材シラカバやシナ材に再生紙を挟み込んだ合板で、小口が美しい。
シンプルな空間に程良い彩りを添えてくれる。
Aménagement d'une entrée moderne de taille moyenne avec un couloir, un mur blanc, un sol en carrelage de céramique, une porte coulissante, une porte en verre, un sol noir, un plafond en papier peint et du papier peint.
Aménagement d'une entrée moderne de taille moyenne avec un couloir, un mur blanc, un sol en carrelage de céramique, une porte coulissante, une porte en verre, un sol noir, un plafond en papier peint et du papier peint.
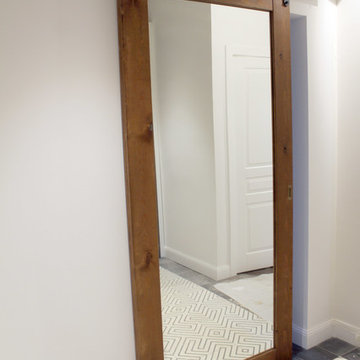
Амбарная/раздвижная дверь, с зеркалом- отличный вариант для прихожей, да и не только для нее☝Визуально увеличивает пространство , за счёт зеркала
Aménagement d'un hall d'entrée industriel de taille moyenne avec un mur blanc, un sol en carrelage de céramique, une porte coulissante, une porte marron et un sol gris.
Aménagement d'un hall d'entrée industriel de taille moyenne avec un mur blanc, un sol en carrelage de céramique, une porte coulissante, une porte marron et un sol gris.
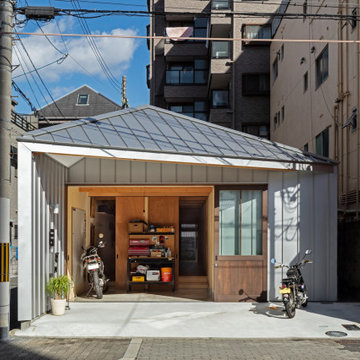
ファサード近景。(撮影:笹倉洋平)
Idées déco pour une petite entrée industrielle avec un couloir, un mur gris, une porte coulissante, une porte en bois foncé, un sol gris, un plafond décaissé et du lambris.
Idées déco pour une petite entrée industrielle avec un couloir, un mur gris, une porte coulissante, une porte en bois foncé, un sol gris, un plafond décaissé et du lambris.
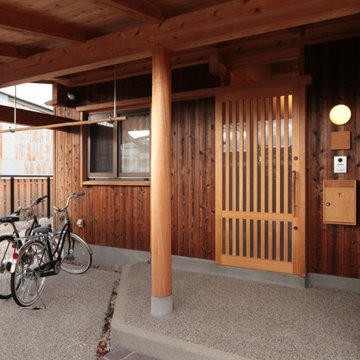
軒を深くする事で、雨の日でも使えるスペースができ、生活がとても便利になります。
Idées déco pour une entrée asiatique de taille moyenne avec un vestiaire et une porte coulissante.
Idées déco pour une entrée asiatique de taille moyenne avec un vestiaire et une porte coulissante.
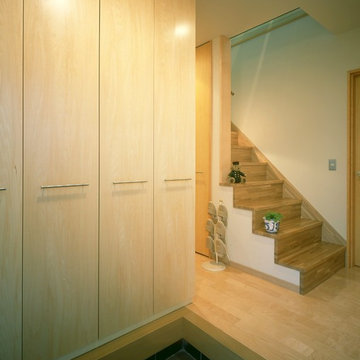
都心の住宅密集地に建つ木造2階建のスケルトンリフォーム
Cette photo montre une petite entrée tendance avec un couloir, un mur blanc, un sol en carrelage de céramique, une porte coulissante, une porte marron et un sol gris.
Cette photo montre une petite entrée tendance avec un couloir, un mur blanc, un sol en carrelage de céramique, une porte coulissante, une porte marron et un sol gris.
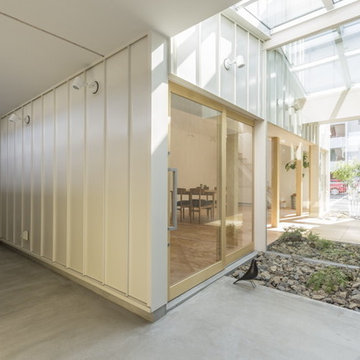
Idées déco pour une entrée scandinave de taille moyenne avec un couloir, un mur blanc, sol en béton ciré, une porte coulissante, une porte en bois clair et un sol gris.
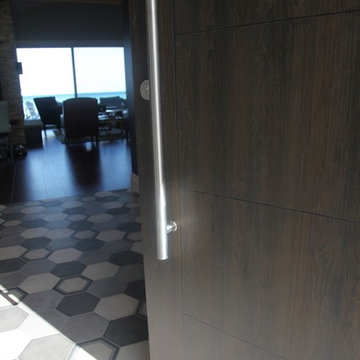
Idées déco pour un hall d'entrée éclectique de taille moyenne avec un mur noir, un sol en carrelage de porcelaine, une porte coulissante, une porte en bois foncé et un sol multicolore.
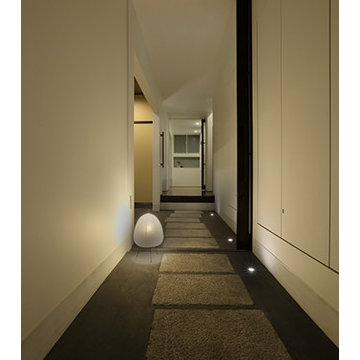
Idée de décoration pour une petite porte d'entrée asiatique avec un mur blanc, sol en béton ciré, une porte coulissante, une porte en bois foncé et un sol gris.
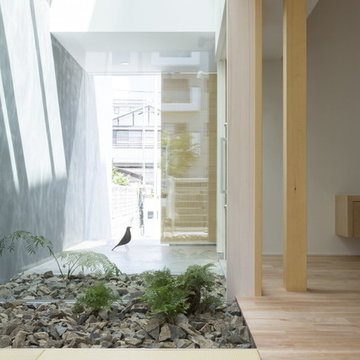
Aménagement d'une entrée scandinave de taille moyenne avec un couloir, un mur blanc, sol en béton ciré, une porte coulissante, une porte en bois clair et un sol gris.
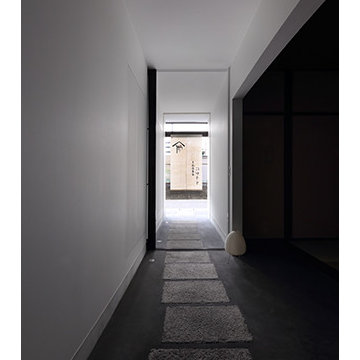
Cette image montre une petite entrée asiatique avec un couloir, un mur blanc, sol en béton ciré, une porte coulissante, une porte noire et un sol noir.
Idées déco d'entrées avec une porte coulissante
9