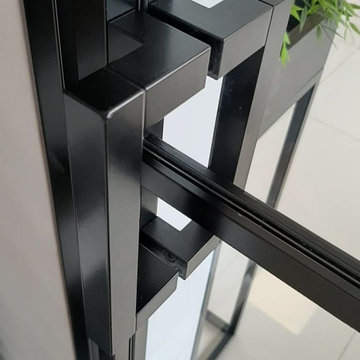Idées déco d'entrées industrielles
Trier par :
Budget
Trier par:Populaires du jour
1 - 20 sur 441 photos
1 sur 3

Photo de l'entrée fermée par une verrière type atelier. Le verre est structuré afin de ne pas être parfaitement transparent.
Un empilement de valises d'époques incitent au voyage.

Copyrights: WA design
Exemple d'une porte d'entrée industrielle de taille moyenne avec sol en béton ciré, un sol gris, une porte simple, une porte métallisée et un mur blanc.
Exemple d'une porte d'entrée industrielle de taille moyenne avec sol en béton ciré, un sol gris, une porte simple, une porte métallisée et un mur blanc.
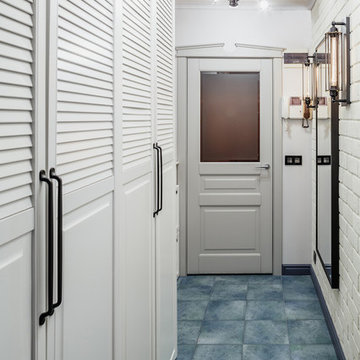
Михаил Лоскутов
Réalisation d'une petite entrée urbaine avec un mur gris, un sol en carrelage de porcelaine, un sol bleu et un couloir.
Réalisation d'une petite entrée urbaine avec un mur gris, un sol en carrelage de porcelaine, un sol bleu et un couloir.
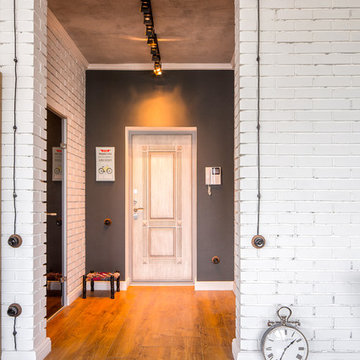
Квартира в Москве в стиле лофт
Авторы:Чаплыгина Дарья, Пеккер Юлия
Cette photo montre une entrée industrielle de taille moyenne avec un mur blanc et un sol en bois brun.
Cette photo montre une entrée industrielle de taille moyenne avec un mur blanc et un sol en bois brun.

Photography by Braden Gunem
Project by Studio H:T principal in charge Brad Tomecek (now with Tomecek Studio Architecture). This project questions the need for excessive space and challenges occupants to be efficient. Two shipping containers saddlebag a taller common space that connects local rock outcroppings to the expansive mountain ridge views. The containers house sleeping and work functions while the center space provides entry, dining, living and a loft above. The loft deck invites easy camping as the platform bed rolls between interior and exterior. The project is planned to be off-the-grid using solar orientation, passive cooling, green roofs, pellet stove heating and photovoltaics to create electricity.
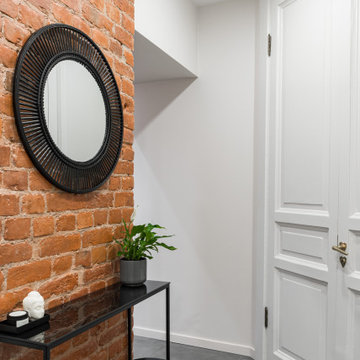
Inspiration pour une petite entrée urbaine avec un couloir, un mur blanc, un sol en carrelage de porcelaine, une porte simple, une porte grise, un sol gris et un mur en parement de brique.
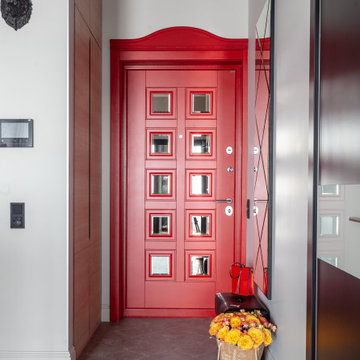
Cette image montre une petite porte d'entrée urbaine avec un mur gris, un sol en carrelage de céramique, une porte simple, une porte rouge et un sol gris.

Liadesign
Idées déco pour un petit vestibule industriel avec un mur vert, parquet clair, une porte simple, une porte blanche et un plafond décaissé.
Idées déco pour un petit vestibule industriel avec un mur vert, parquet clair, une porte simple, une porte blanche et un plafond décaissé.
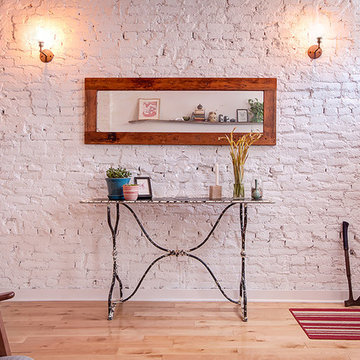
Robert Hornak Photography
Cette photo montre un petit hall d'entrée industriel avec un mur blanc, parquet clair, une porte simple et une porte blanche.
Cette photo montre un petit hall d'entrée industriel avec un mur blanc, parquet clair, une porte simple et une porte blanche.
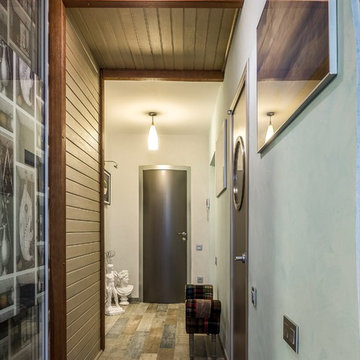
Роман Спиридонов
Cette photo montre une entrée industrielle de taille moyenne avec un mur multicolore, un sol en carrelage de porcelaine, une porte verte et un sol multicolore.
Cette photo montre une entrée industrielle de taille moyenne avec un mur multicolore, un sol en carrelage de porcelaine, une porte verte et un sol multicolore.
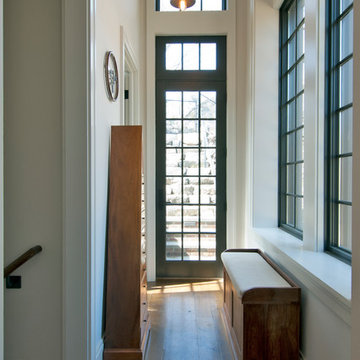
New two story garage with loft above. Race car enthusiast and driver wanted a special building to be able to work on his vintage European cars and entertain friends and family from loft above. Exterior is brick and slate to match existing tudor style home. Interior is industrial with dark windows, high ceilings, exposed rustic beams and wide plank rustic oak floors. Laura Kaehler Architects
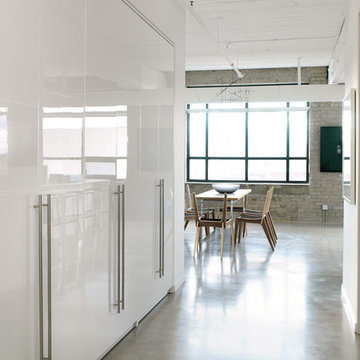
Building in the white glossy cabinets from IKEA create a modern look, keeping the Entry Foyer fresh. bright and extremely functional!
Mark Burstyn Photography
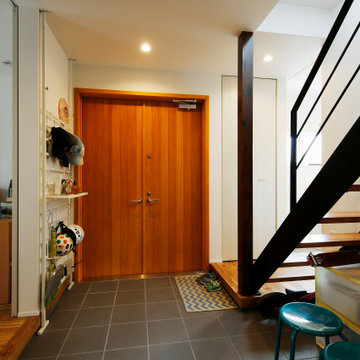
Inspiration pour une entrée urbaine de taille moyenne avec un vestiaire, un mur blanc, un sol en carrelage de porcelaine, une porte double, une porte en bois brun et un sol gris.
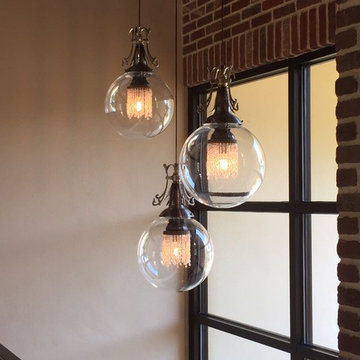
The perfect blend of design elements comes together in this home's entry foyer. Blending the brick and metal of the top of this staircase are a trio of light fixtures from Designer, Nick Alain (formerly Luna Bella.) These are the L. Welk Pendants with the 14inch sized Globe.
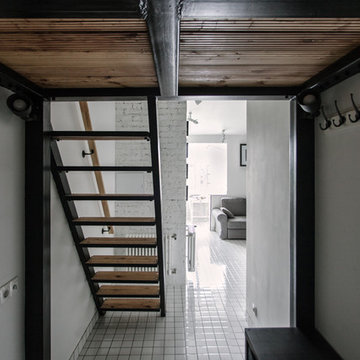
buro5, архитектор Борис Денисюк, architect Boris Denisyuk. Photo: Luciano Spinelli
Exemple d'une petite entrée industrielle avec un couloir, un mur blanc et un sol blanc.
Exemple d'une petite entrée industrielle avec un couloir, un mur blanc et un sol blanc.
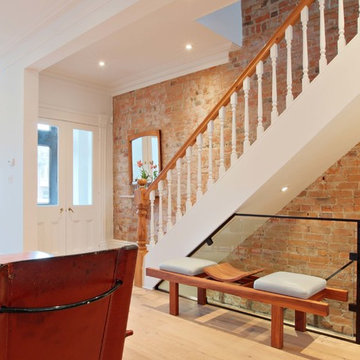
Our client wanted an open concept space in a long narrow home that left original textures and details untouched. A brick wall was exposed as a walnut kitchen and floor-to-ceiling glazing were added.
Construction by Greening Homes
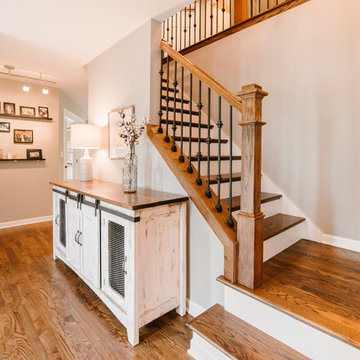
Photo Credit: Ryan Ocasio
Exemple d'un hall d'entrée industriel de taille moyenne avec un mur marron, un sol en bois brun, une porte simple, une porte en bois brun et un sol marron.
Exemple d'un hall d'entrée industriel de taille moyenne avec un mur marron, un sol en bois brun, une porte simple, une porte en bois brun et un sol marron.
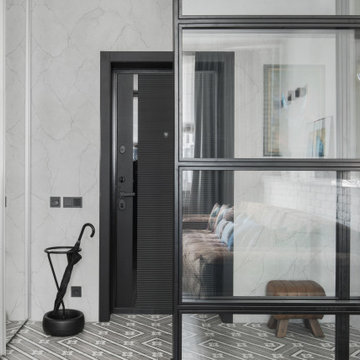
Декоратор-Катерина Наумова, фотограф- Ольга Мелекесцева.
Idée de décoration pour une petite porte d'entrée urbaine avec un mur gris, un sol en carrelage de céramique, une porte simple, une porte noire, un sol gris, différents designs de plafond et différents habillages de murs.
Idée de décoration pour une petite porte d'entrée urbaine avec un mur gris, un sol en carrelage de céramique, une porte simple, une porte noire, un sol gris, différents designs de plafond et différents habillages de murs.

玄関ホールを全て土間にした多目的なスペース。半屋外的な雰囲気を出している。また、1F〜2Fへのスケルトン階段横に大型本棚を設置。
Aménagement d'une entrée industrielle en bois de taille moyenne avec un couloir, un mur blanc, sol en béton ciré, une porte simple, une porte métallisée, un sol gris et un plafond en bois.
Aménagement d'une entrée industrielle en bois de taille moyenne avec un couloir, un mur blanc, sol en béton ciré, une porte simple, une porte métallisée, un sol gris et un plafond en bois.
Idées déco d'entrées industrielles
1
