Idées déco d'entrées modernes
Trier par :
Budget
Trier par:Populaires du jour
1 - 20 sur 2 717 photos
1 sur 3

Here is a mud bench space that is near the garage entrance that we painted the built-ins and added a textural wallpaper to the backs of the builtins and above and to left and right side walls, making this a more cohesive space that also stands apart from the hallway.
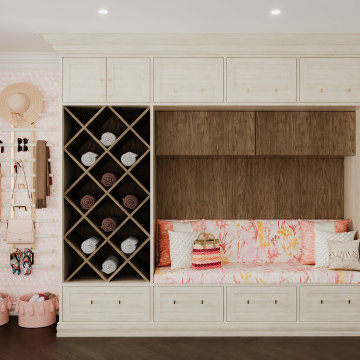
Mudrooms are practical entryway spaces that serve as a buffer between the outdoors and the main living areas of a home. Typically located near the front or back door, mudrooms are designed to keep the mess of the outside world at bay.
These spaces often feature built-in storage for coats, shoes, and accessories, helping to maintain a tidy and organized home. Durable flooring materials, such as tile or easy-to-clean surfaces, are common in mudrooms to withstand dirt and moisture.
Additionally, mudrooms may include benches or cubbies for convenient seating and storage of bags or backpacks. With hooks for hanging outerwear and perhaps a small sink for quick cleanups, mudrooms efficiently balance functionality with the demands of an active household, providing an essential transitional space in the home.
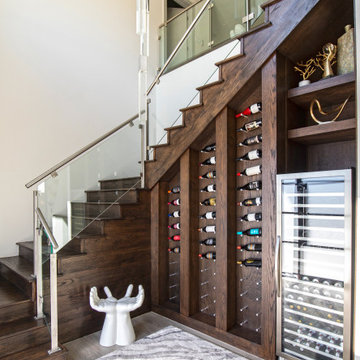
This family moved from CA to TX and wanted to bring their modern style with them. See all the pictures to see the gorgeous modern design.
Exemple d'un petit hall d'entrée moderne avec un mur blanc, un sol en carrelage de porcelaine et un sol marron.
Exemple d'un petit hall d'entrée moderne avec un mur blanc, un sol en carrelage de porcelaine et un sol marron.
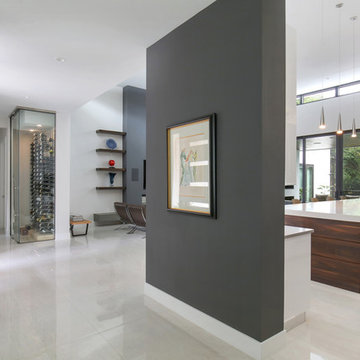
Photographer: Ryan Gamma
Cette photo montre un hall d'entrée moderne de taille moyenne avec un mur blanc, un sol en carrelage de porcelaine, une porte simple, une porte en bois foncé et un sol blanc.
Cette photo montre un hall d'entrée moderne de taille moyenne avec un mur blanc, un sol en carrelage de porcelaine, une porte simple, une porte en bois foncé et un sol blanc.
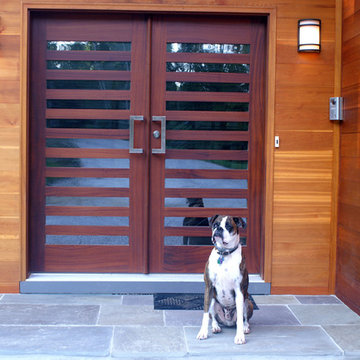
Unique contemporary home style features a wood and glass modern front entry door.
Available at http://www.millworkforless.com/avalon.htm
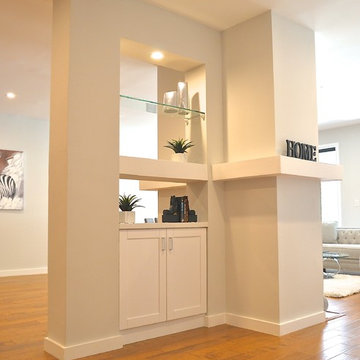
An open, 'see through' easily accessible entry with both closed and open storage. The original entry coat closet was removed in order to open up the view to the rest of the living/dining area.

Modern and clean entryway with extra space for coats, hats, and shoes.
.
.
interior designer, interior, design, decorator, residential, commercial, staging, color consulting, product design, full service, custom home furnishing, space planning, full service design, furniture and finish selection, interior design consultation, functionality, award winning designers, conceptual design, kitchen and bathroom design, custom cabinetry design, interior elevations, interior renderings, hardware selections, lighting design, project management, design consultation

Client wanted to have a clean well organized space where family could take shoes off and hang jackets and bags. We designed a perfect mud room space for them.

This entryway welcomes everyone with a floating console storage unit, art and wall sconces, complete with organic home accessories.
Cette photo montre une petite entrée moderne avec un couloir, un mur blanc, parquet foncé et un sol marron.
Cette photo montre une petite entrée moderne avec un couloir, un mur blanc, parquet foncé et un sol marron.
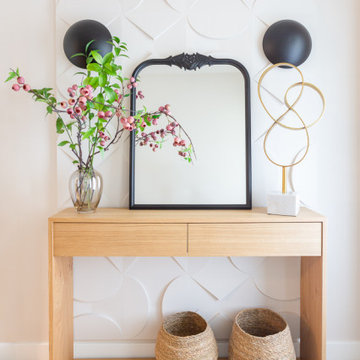
Aménagement d'une petite entrée moderne avec un couloir, un mur blanc, un sol en bois brun et un sol beige.

明るく広々とした玄関
無垢本花梨材ヘリンボーンフローリングがアクセント
Cette image montre une entrée minimaliste de taille moyenne avec un couloir, un mur blanc, un sol en carrelage de céramique, une porte simple, une porte noire, un sol marron, un plafond en papier peint et du papier peint.
Cette image montre une entrée minimaliste de taille moyenne avec un couloir, un mur blanc, un sol en carrelage de céramique, une porte simple, une porte noire, un sol marron, un plafond en papier peint et du papier peint.

Garderobenschrank in bestehender Nische aus weiß lackierter MDF-Platte. Offener Bereich Asteiche furniert.
Garderobenstange aus Edelstahl.
Schranktüren mit Tip-On (Push-to-open) , unten mit einen großen Schubkasten.
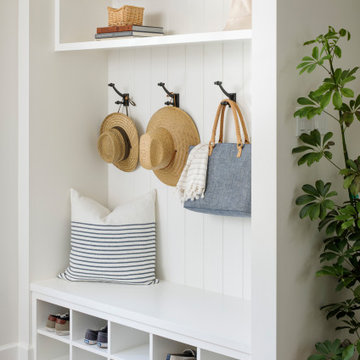
Idées déco pour une petite entrée moderne avec un vestiaire, un mur blanc, un sol en bois brun et un sol marron.
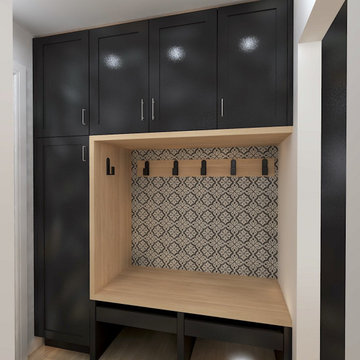
This mudroom had a typical closet that was removed to make way for full height cabinetry in black with a white oak frame around the coat hanging space. Drawers under the bench provided added space for shoes and accessories.
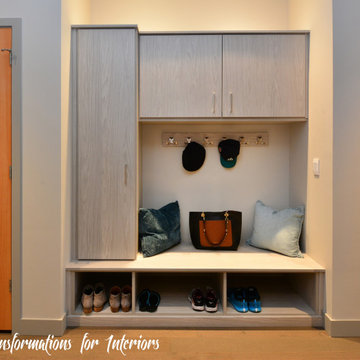
Custom cubbies allow for the owners to slip out of their gym clothes or outer wear and into their comfy clothes.
Cette photo montre une petite entrée moderne avec un vestiaire, un mur gris, un sol en bois brun, une porte pivot, une porte grise et un sol beige.
Cette photo montre une petite entrée moderne avec un vestiaire, un mur gris, un sol en bois brun, une porte pivot, une porte grise et un sol beige.
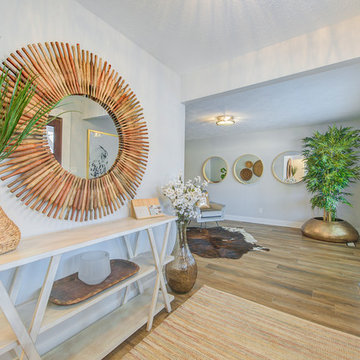
Cette image montre une petite porte d'entrée minimaliste avec un mur blanc, parquet clair et un sol marron.

Cette photo montre une petite entrée moderne avec un vestiaire, un mur beige, parquet clair, une porte simple, une porte en bois foncé et un sol marron.
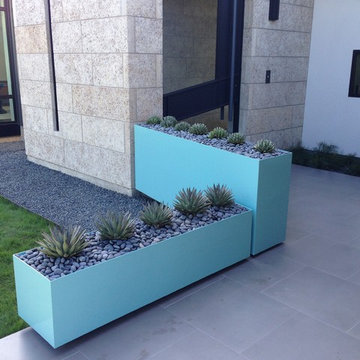
Benjamin Lasseter
Exemple d'un hall d'entrée moderne de taille moyenne avec un mur beige, sol en béton ciré, une porte simple et une porte noire.
Exemple d'un hall d'entrée moderne de taille moyenne avec un mur beige, sol en béton ciré, une porte simple et une porte noire.
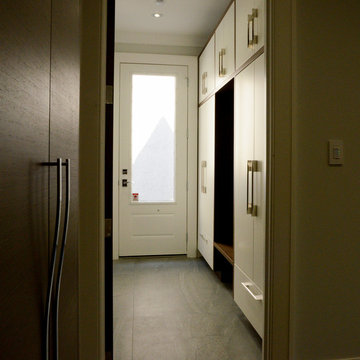
Edward Der-Boghossian
Although the kitchen looks fairly normal, the whole property had a triangular shape which made it a very difficult floor plan to work with. The triangular shape of the kitchen allowed an interesting shape island in the middle of the floor, as well as different sized pantries to accommodate the difficult floor plan.
The pull out drawers are made of birch with a dark walnut finish to match the rest of the cabinetry. We installed double uppers, and made the top layer of cabinetry deeper than the lower level, and also put some LED lighting in.
While the floor plan was tough to work with, the results turned out great.
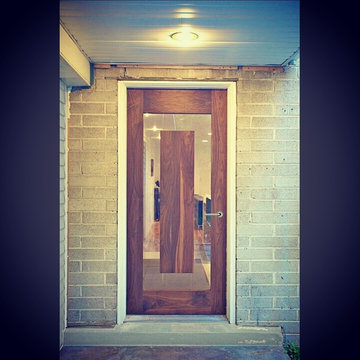
Walnut Door with Floating Panel in 1/2" Glass
Réalisation d'une porte d'entrée minimaliste de taille moyenne avec une porte simple, un mur blanc, une porte en bois brun et sol en béton ciré.
Réalisation d'une porte d'entrée minimaliste de taille moyenne avec une porte simple, un mur blanc, une porte en bois brun et sol en béton ciré.
Idées déco d'entrées modernes
1