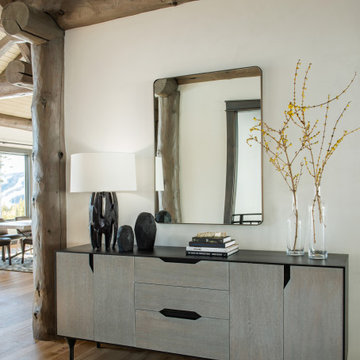Idées déco d'entrées montagne
Trier par :
Budget
Trier par:Populaires du jour
1 - 20 sur 701 photos
1 sur 3
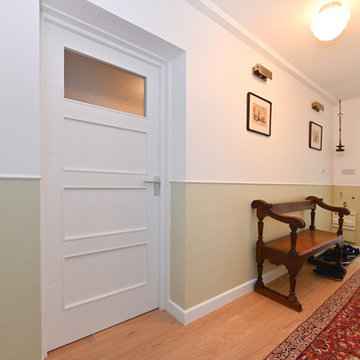
Exemple d'une entrée montagne de taille moyenne avec un vestiaire, un mur multicolore, parquet clair, une porte simple, une porte blanche et un sol marron.
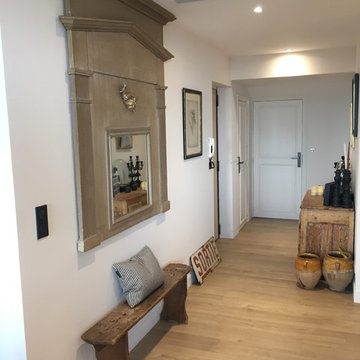
Inspiration pour un hall d'entrée chalet de taille moyenne avec un mur blanc, parquet clair, une porte simple, une porte blanche et un sol beige.

Cette photo montre un hall d'entrée montagne de taille moyenne avec un mur beige, un sol en brique, une porte simple, une porte en bois foncé et un sol marron.

Exemple d'un grand hall d'entrée montagne avec un mur beige, un sol en bois brun, une porte double, un sol marron et une porte noire.

Completely renovated foyer entryway ceiling created and assembled by the team at Mark Templeton Designs, LLC using over 100 year old reclaimed wood sourced in the southeast. Light custom installed using custom reclaimed wood hardware connections. Photo by Styling Spaces Home Re-design.

This view shows the foyer looking from the great room. This home. On the left, you'll see the sitting room through the barn door, and on the right is a small closet.

The Mud Room provides flexible storage for the users. The bench has flexible storage on each side for devices and the tile floors handle the heavy traffic the room endures.
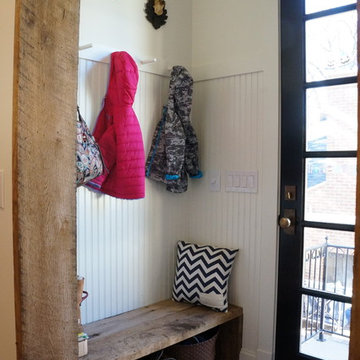
Small modern / rustic mud room off of kitchen.
Inspiration pour une petite entrée chalet avec un vestiaire, un mur blanc, un sol en bois brun, une porte simple et une porte noire.
Inspiration pour une petite entrée chalet avec un vestiaire, un mur blanc, un sol en bois brun, une porte simple et une porte noire.
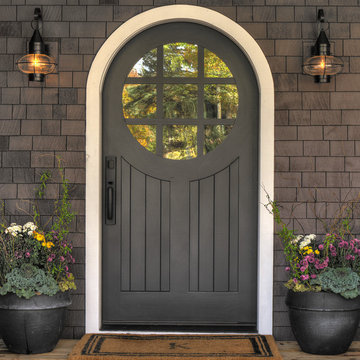
Cette photo montre une porte d'entrée montagne de taille moyenne avec un sol en bois brun, une porte simple et une porte grise.

Framing metal doors with wood and stone pulls the design together.
Cette photo montre un hall d'entrée montagne de taille moyenne avec un mur beige, un sol en carrelage de porcelaine, une porte simple, une porte marron et un sol beige.
Cette photo montre un hall d'entrée montagne de taille moyenne avec un mur beige, un sol en carrelage de porcelaine, une porte simple, une porte marron et un sol beige.
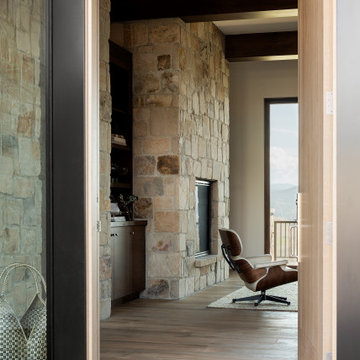
Cette image montre une grande porte d'entrée chalet avec un mur blanc, parquet clair, une porte en bois clair et un sol marron.

Double front glass entry door with 24" tall transoms adjacent to stairs to lower level. The stairway has box wood newel posts and contemporary handrail with iron balusters. A full arched niche painted in a teal accent color welcomes at the foyer.
(Ryan Hainey)
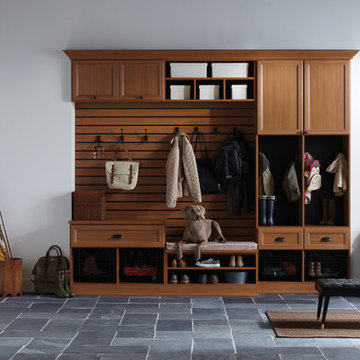
Traditional-styled Mudroom with Five-Piece Door & Drawer Faces
Inspiration pour une entrée chalet de taille moyenne avec un vestiaire, un mur blanc, un sol en ardoise, une porte double et une porte blanche.
Inspiration pour une entrée chalet de taille moyenne avec un vestiaire, un mur blanc, un sol en ardoise, une porte double et une porte blanche.
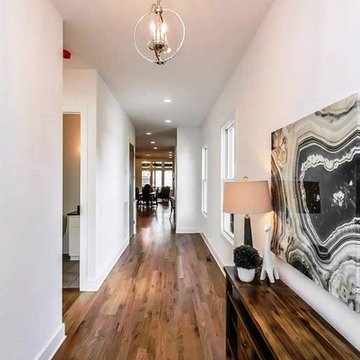
Exemple d'un petit hall d'entrée montagne avec un mur blanc et un sol en bois brun.

Cette image montre un hall d'entrée chalet de taille moyenne avec une porte simple, une porte en bois brun, un mur beige, un sol en ardoise et un sol multicolore.
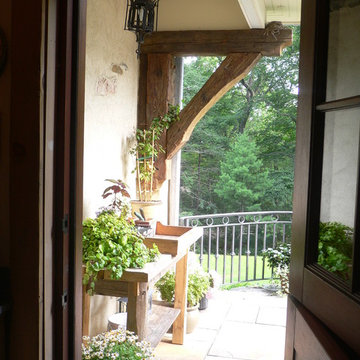
Réalisation d'une entrée chalet de taille moyenne avec une porte hollandaise et une porte en bois foncé.
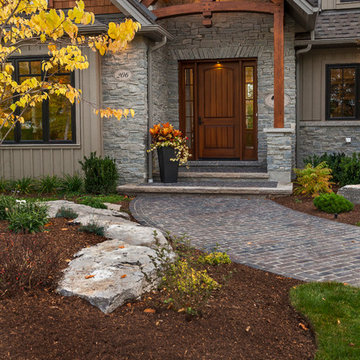
Mountain craftsman style front porch
Photo by © Daniel Vaughan (vaughangroup.ca)
Idée de décoration pour une entrée chalet de taille moyenne avec un mur gris, une porte simple et une porte en bois brun.
Idée de décoration pour une entrée chalet de taille moyenne avec un mur gris, une porte simple et une porte en bois brun.
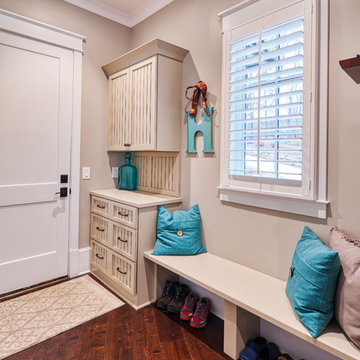
This house features an open concept floor plan, with expansive windows that truly capture the 180-degree lake views. The classic design elements, such as white cabinets, neutral paint colors, and natural wood tones, help make this house feel bright and welcoming year round.
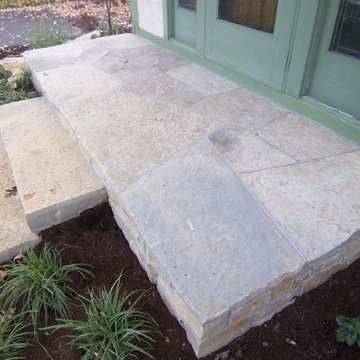
Exemple d'une porte d'entrée montagne de taille moyenne avec une porte simple et une porte en bois brun.
Idées déco d'entrées montagne
1
