Idées déco d'entrées avec un sol en brique
Trier par :
Budget
Trier par:Populaires du jour
1 - 20 sur 221 photos
1 sur 3

Cette photo montre un hall d'entrée montagne de taille moyenne avec un mur beige, un sol en brique, une porte simple, une porte en bois foncé et un sol marron.

Idée de décoration pour une entrée champêtre de taille moyenne avec un vestiaire, un mur gris, un sol en brique, une porte simple et une porte en verre.
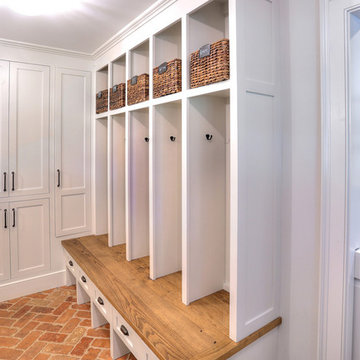
Inspiration pour une entrée rustique de taille moyenne avec un vestiaire, un mur blanc, un sol en brique et un sol rouge.
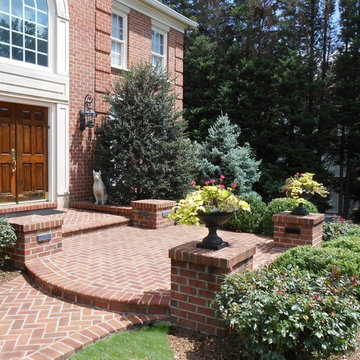
Welcome! Mortared brick herringbone entrance patio with brick posts and curved edges. Crisp edges and beautiful patterning.
Aménagement d'une porte d'entrée classique de taille moyenne avec un sol en brique, une porte double et une porte en bois brun.
Aménagement d'une porte d'entrée classique de taille moyenne avec un sol en brique, une porte double et une porte en bois brun.
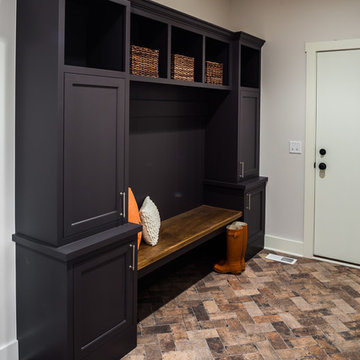
Idées déco pour une entrée campagne de taille moyenne avec un vestiaire, un mur gris et un sol en brique.
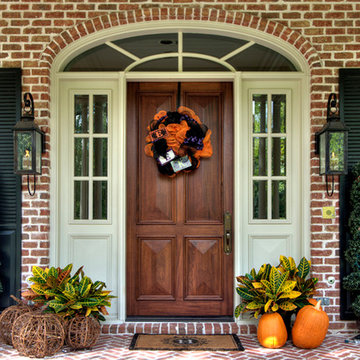
Cette image montre une porte d'entrée traditionnelle de taille moyenne avec un sol en brique, une porte simple, une porte en bois foncé et un sol rouge.
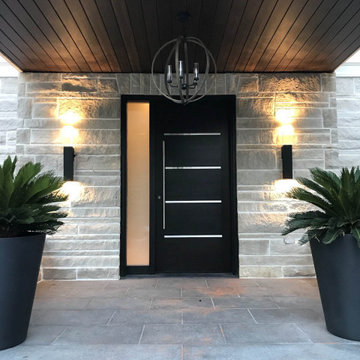
Sandblasted glass and fibreglass door for our lovely customer
Idées déco pour une porte d'entrée moderne de taille moyenne avec un mur blanc, un sol en brique, une porte simple, une porte noire et un sol gris.
Idées déco pour une porte d'entrée moderne de taille moyenne avec un mur blanc, un sol en brique, une porte simple, une porte noire et un sol gris.
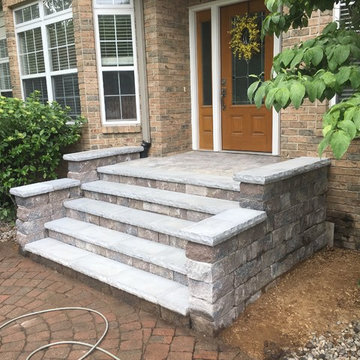
As shown in the Before Photo, existing steps constructed with pavers, were breaking and falling apart and the exterior steps became unsafe and unappealing. Complete demo and reconstruction of the Front Door Entry was the goal of the customer. Platinum Ponds & Landscaping met with the customer and discussed their goals and budget. We constructed the new steps provided by Unilock and built them to perfection into the existing patio area below. The next phase is to rebuild the patio below. The customers were thrilled with the outcome!
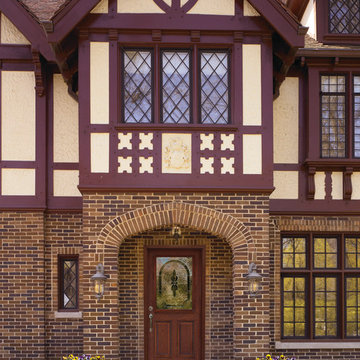
Therma-tru
Inspiration pour une petite entrée traditionnelle avec un sol en brique.
Inspiration pour une petite entrée traditionnelle avec un sol en brique.
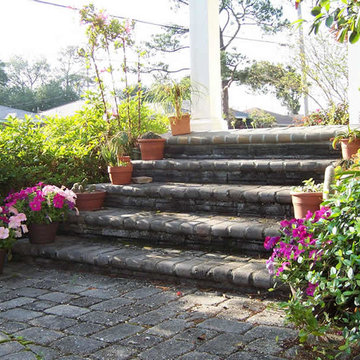
Flowers flank the paved walkway brightening the route to this home's entry.
Cette photo montre une entrée chic de taille moyenne avec un couloir, un mur gris, un sol en brique, une porte simple et une porte grise.
Cette photo montre une entrée chic de taille moyenne avec un couloir, un mur gris, un sol en brique, une porte simple et une porte grise.
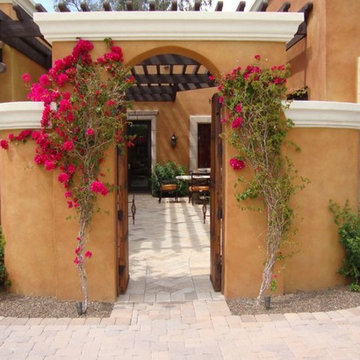
Idée de décoration pour une porte d'entrée méditerranéenne de taille moyenne avec un mur marron, un sol en brique, une porte double, une porte en bois brun et un sol rouge.
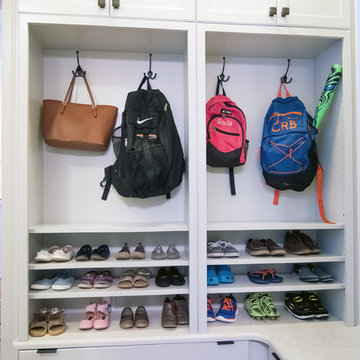
Don Kadair
Réalisation d'une petite entrée tradition avec un vestiaire, un sol en brique et une porte simple.
Réalisation d'une petite entrée tradition avec un vestiaire, un sol en brique et une porte simple.
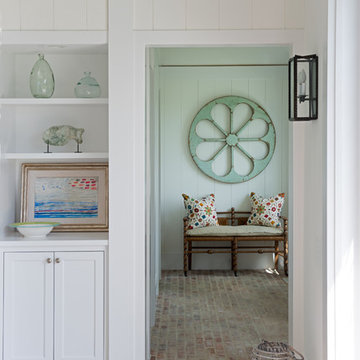
Jane Beiles
Inspiration pour une petite entrée traditionnelle avec un vestiaire, un sol en brique, un mur vert et un sol beige.
Inspiration pour une petite entrée traditionnelle avec un vestiaire, un sol en brique, un mur vert et un sol beige.
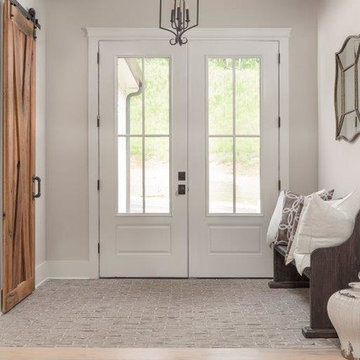
Cette photo montre un hall d'entrée nature de taille moyenne avec un mur gris, un sol en brique, une porte double, une porte blanche et un sol beige.
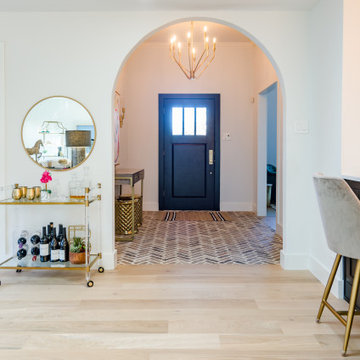
Idée de décoration pour une entrée tradition de taille moyenne avec un mur blanc, un sol en brique, une porte simple, une porte noire et un sol multicolore.
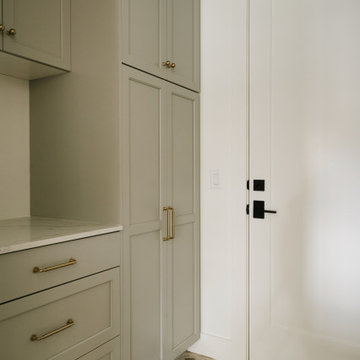
Inspiration pour une entrée traditionnelle de taille moyenne avec un vestiaire, un mur blanc, un sol en brique et une porte blanche.
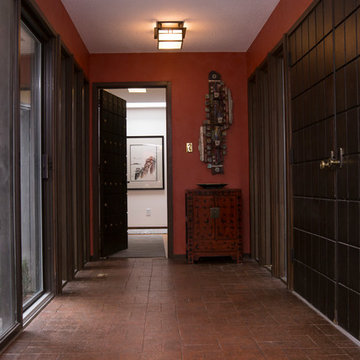
Marilyn Peryer Style House Photography 2016
Cette photo montre un hall d'entrée rétro de taille moyenne avec un sol en brique, une porte double, une porte en bois foncé, un mur rouge et un sol rouge.
Cette photo montre un hall d'entrée rétro de taille moyenne avec un sol en brique, une porte double, une porte en bois foncé, un mur rouge et un sol rouge.

As shown in the Before Photo, existing steps constructed with pavers, were breaking and falling apart and the exterior steps became unsafe and unappealing. Complete demo and reconstruction of the Front Door Entry was the goal of the customer. Platinum Ponds & Landscaping met with the customer and discussed their goals and budget. We constructed the new steps provided by Unilock and built them to perfection into the existing patio area below. The next phase is to rebuild the patio below. The customers were thrilled with the outcome!

Eastview Before & After Exterior Renovation
Enhancing a home’s exterior curb appeal doesn’t need to be a daunting task. With some simple design refinements and creative use of materials we transformed this tired 1950’s style colonial with second floor overhang into a classic east coast inspired gem. Design enhancements include the following:
• Replaced damaged vinyl siding with new LP SmartSide, lap siding and trim
• Added additional layers of trim board to give windows and trim additional dimension
• Applied a multi-layered banding treatment to the base of the second-floor overhang to create better balance and separation between the two levels of the house
• Extended the lower-level window boxes for visual interest and mass
• Refined the entry porch by replacing the round columns with square appropriately scaled columns and trim detailing, removed the arched ceiling and increased the ceiling height to create a more expansive feel
• Painted the exterior brick façade in the same exterior white to connect architectural components. A soft blue-green was used to accent the front entry and shutters
• Carriage style doors replaced bland windowless aluminum doors
• Larger scale lantern style lighting was used throughout the exterior
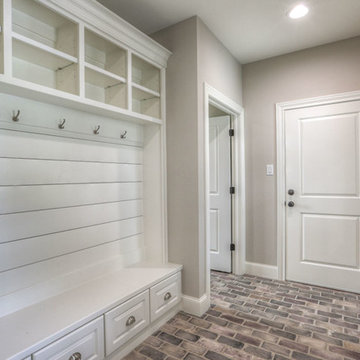
Exemple d'une entrée chic de taille moyenne avec un mur beige, une porte simple, un vestiaire, un sol en brique, une porte blanche et un sol beige.
Idées déco d'entrées avec un sol en brique
1