Idées déco de halls d'entrée
Trier par :
Budget
Trier par:Populaires du jour
1 - 20 sur 7 556 photos
1 sur 3

Aménagement d'un hall d'entrée contemporain de taille moyenne avec un mur rouge, un sol en bois brun, une porte simple, une porte rouge et un sol marron.

Tiphaine Thomas
Idées déco pour un grand hall d'entrée contemporain avec un mur jaune, sol en béton ciré, une porte simple, une porte jaune et un sol gris.
Idées déco pour un grand hall d'entrée contemporain avec un mur jaune, sol en béton ciré, une porte simple, une porte jaune et un sol gris.
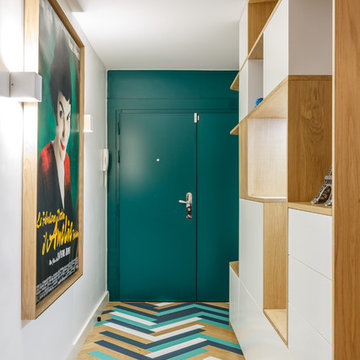
Nos équipes ont utilisé quelques bons tuyaux pour apporter ergonomie, rangements, et caractère à cet appartement situé à Neuilly-sur-Seine. L’utilisation ponctuelle de couleurs intenses crée une nouvelle profondeur à l’espace tandis que le choix de matières naturelles et douces apporte du style. Effet déco garanti!

Cette image montre un grand hall d'entrée design avec un mur blanc, un sol en bois brun, une porte double, une porte blanche et un sol marron.
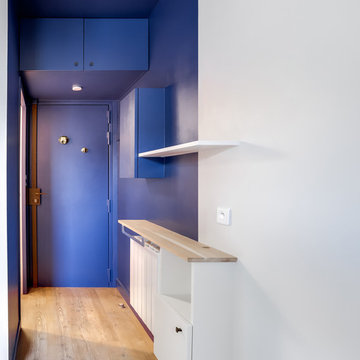
Sas d'entrée avec rangement de stockage au-dessus de la porte...
Exemple d'un petit hall d'entrée avec un mur bleu, parquet clair, une porte simple, une porte bleue et un sol marron.
Exemple d'un petit hall d'entrée avec un mur bleu, parquet clair, une porte simple, une porte bleue et un sol marron.
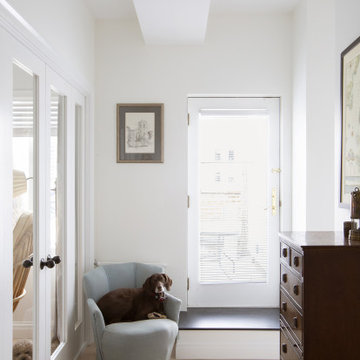
This bright formal entryway separated the living area from the sleeping area.
Idée de décoration pour un hall d'entrée design de taille moyenne avec parquet clair et une porte simple.
Idée de décoration pour un hall d'entrée design de taille moyenne avec parquet clair et une porte simple.
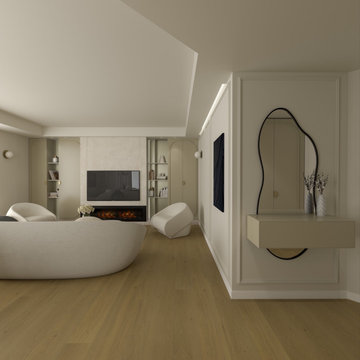
Ingresso
Inspiration pour un hall d'entrée design de taille moyenne avec parquet clair.
Inspiration pour un hall d'entrée design de taille moyenne avec parquet clair.
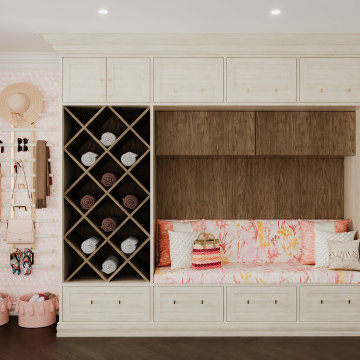
Mudrooms are practical entryway spaces that serve as a buffer between the outdoors and the main living areas of a home. Typically located near the front or back door, mudrooms are designed to keep the mess of the outside world at bay.
These spaces often feature built-in storage for coats, shoes, and accessories, helping to maintain a tidy and organized home. Durable flooring materials, such as tile or easy-to-clean surfaces, are common in mudrooms to withstand dirt and moisture.
Additionally, mudrooms may include benches or cubbies for convenient seating and storage of bags or backpacks. With hooks for hanging outerwear and perhaps a small sink for quick cleanups, mudrooms efficiently balance functionality with the demands of an active household, providing an essential transitional space in the home.
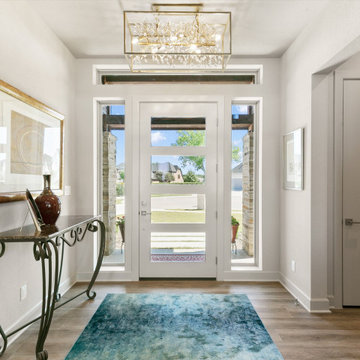
The foyer entry area features a stunning contemporary lighting piece, and views out the striking front door.
Cette photo montre un hall d'entrée tendance de taille moyenne avec un mur beige, un sol en bois brun, une porte simple, une porte en bois brun et un sol marron.
Cette photo montre un hall d'entrée tendance de taille moyenne avec un mur beige, un sol en bois brun, une porte simple, une porte en bois brun et un sol marron.
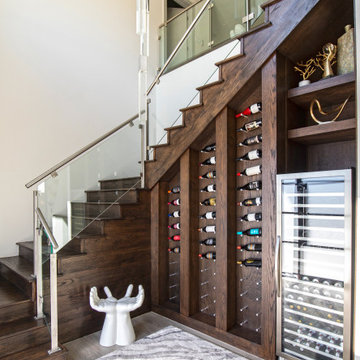
This family moved from CA to TX and wanted to bring their modern style with them. See all the pictures to see the gorgeous modern design.
Exemple d'un petit hall d'entrée moderne avec un mur blanc, un sol en carrelage de porcelaine et un sol marron.
Exemple d'un petit hall d'entrée moderne avec un mur blanc, un sol en carrelage de porcelaine et un sol marron.
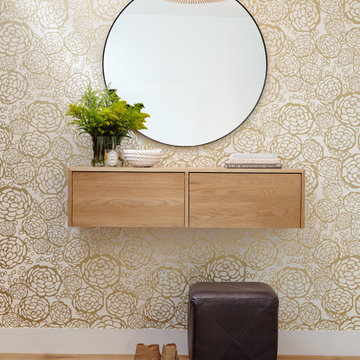
Entry with gold floral wallcovering, floating console table, and round mirror.
Exemple d'un hall d'entrée tendance de taille moyenne avec parquet clair, un sol beige, du papier peint et mur métallisé.
Exemple d'un hall d'entrée tendance de taille moyenne avec parquet clair, un sol beige, du papier peint et mur métallisé.

Idée de décoration pour un petit hall d'entrée tradition avec un mur gris, un sol en marbre, une porte simple, une porte grise et un sol blanc.
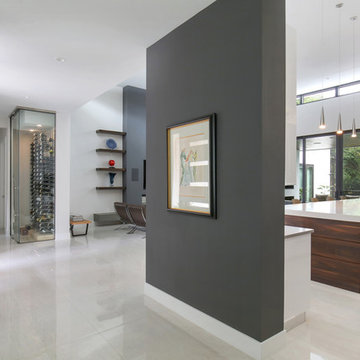
Photographer: Ryan Gamma
Cette photo montre un hall d'entrée moderne de taille moyenne avec un mur blanc, un sol en carrelage de porcelaine, une porte simple, une porte en bois foncé et un sol blanc.
Cette photo montre un hall d'entrée moderne de taille moyenne avec un mur blanc, un sol en carrelage de porcelaine, une porte simple, une porte en bois foncé et un sol blanc.
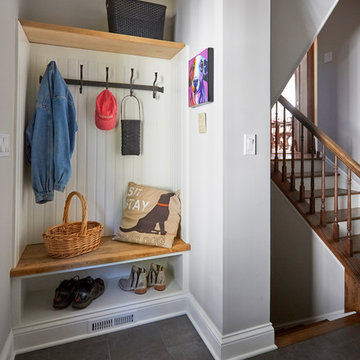
Free ebook, Creating the Ideal Kitchen. DOWNLOAD NOW
This project started out as a kitchen remodel but ended up as so much more. As the original plan started to take shape, some water damage provided the impetus to remodel a small upstairs hall bath. Once this bath was complete, the homeowners enjoyed the result so much that they decided to set aside the kitchen and complete a large master bath remodel. Once that was completed, we started planning for the kitchen!
Doing the bump out also allowed the opportunity for a small mudroom and powder room right off the kitchen as well as re-arranging some openings to allow for better traffic flow throughout the entire first floor. The result is a comfortable up-to-date home that feels both steeped in history yet allows for today’s style of living.
Designed by: Susan Klimala, CKD, CBD
Photography by: Mike Kaskel
For more information on kitchen and bath design ideas go to: www.kitchenstudio-ge.com
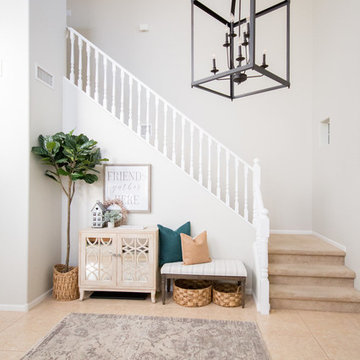
This "friends gather here" sign is a welcoming feel when you arrive at this grand entrance...it has an inviting warm feel that everyone wants to come in and take off their shoes immediately!
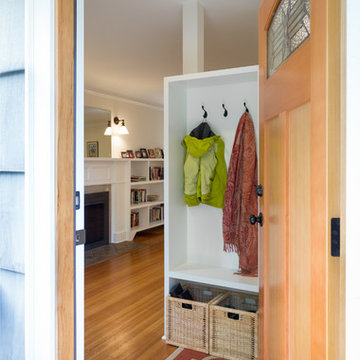
A small family home felt quite cramped and the kitchen outdated. In order to create more space and take advantage of the south light we created a 200 sq ft addition to accommodate a new sunny kitchen that connects to the backyard patio. One request from the clients was a place for a love-seat in the kitchen allowing for a comfortable sunny spot to read and converse with the cook. The old kitchen became the dining room and a new entry way at the front entrance separates the front door and living space. Making the best of the small rooms many new built-in’s where added for best functionality and added personality.
Contractor: Restored Design & Remodel, LLC
Photos: Ross Anania
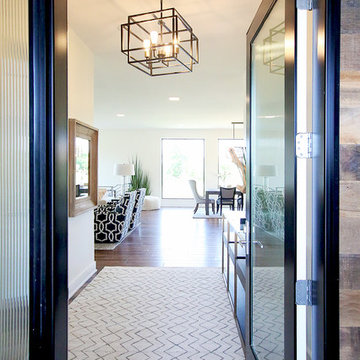
Welcome. Come on in and enjoy our take on modern traditional living designed for today's family.
Photo: Maggie Goldhammer
Idées déco pour un grand hall d'entrée classique avec un mur blanc, un sol en bois brun, une porte simple, une porte noire et un sol marron.
Idées déco pour un grand hall d'entrée classique avec un mur blanc, un sol en bois brun, une porte simple, une porte noire et un sol marron.
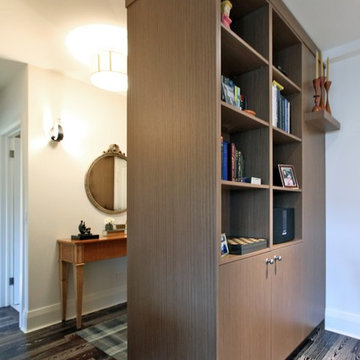
Idées déco pour un hall d'entrée classique de taille moyenne avec un mur beige, parquet foncé, une porte simple, une porte blanche et un sol marron.

Réalisation d'un hall d'entrée tradition de taille moyenne avec un mur blanc, parquet clair, une porte simple et une porte blanche.
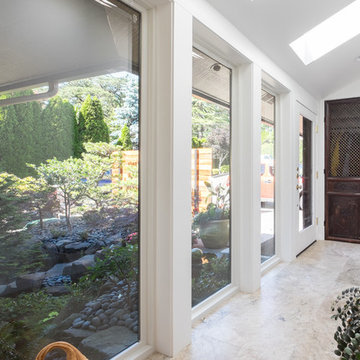
New windows, glass door and stone tiles at entry.
Entry tile is natural quarried marble. Re-purposed antique closet doors.
Nathan Williams, Van Earl Photography www.VanEarlPhotography.com
Idées déco de halls d'entrée
1