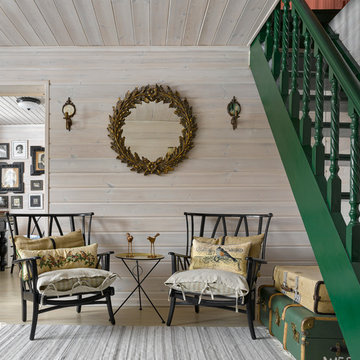Idées déco d'entrées avec un mur rose et un mur blanc
Trier par :
Budget
Trier par:Populaires du jour
141 - 160 sur 42 698 photos
1 sur 3
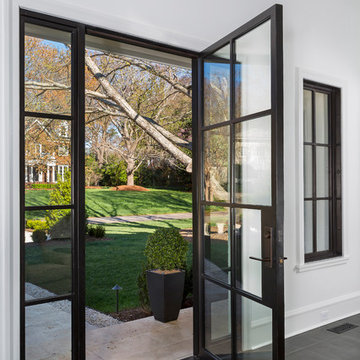
To brighten up the interior of this Chiott Custom Home build in the Foxcroft neighborhood of Charlotte, North Carolina, we installed Dark Bronze steel windows and doors with slim profiles. The breathtaking glass and contemporary lines were all specified by the client.
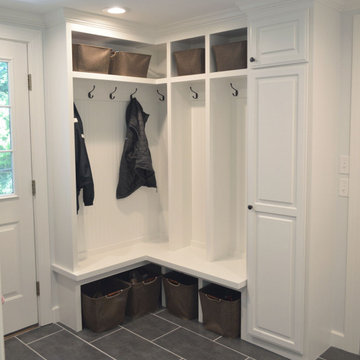
Cette image montre une petite entrée traditionnelle avec un vestiaire, un mur blanc, un sol en carrelage de porcelaine et un sol gris.
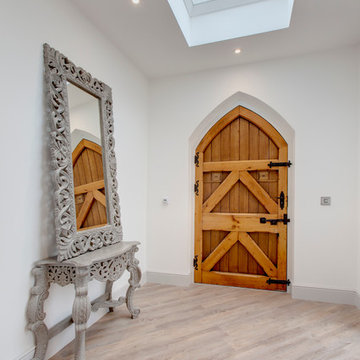
Adrian Richardson
Idée de décoration pour une entrée tradition de taille moyenne avec un mur blanc, parquet clair, une porte simple et une porte en bois brun.
Idée de décoration pour une entrée tradition de taille moyenne avec un mur blanc, parquet clair, une porte simple et une porte en bois brun.
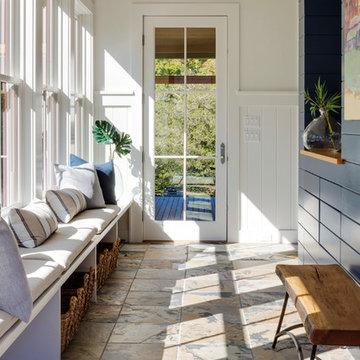
Cette photo montre un grand vestibule chic avec une porte blanche, un mur blanc et une porte simple.
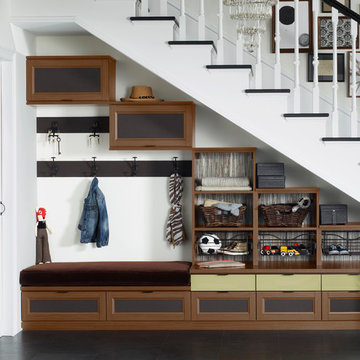
Utilizing under-the-stairs space, this integrated system allows the whole family to stay organized elegantly.
• Lago® Siena finish sets the tone for a traditional aesthetic.
• Lago® Siena 5-piece door and drawer fronts with mink leather inserts contribute to the warm, traditional feel.
• Aluminum frames with high-gloss Olive back-painted glass fronts provide concealed storage.
• Leather mink cleat with cleat mount accessories adds texture and offers a place to hang coats.
• Oil-rubbed bronzed pull-out baskets offer flexible storage for winter gear and sporting equipment.
• Ecoresin Thatch backer is used as a unique back panel option.
• Tiered custom height accommodates sloped ceiling.
• Finger pulls and top cap shelf details add to the design aesthetic.

Dramatic foyer with wood stairway leading to second floor. The staircase and two story entry have been finished with white walls and molding for a grand and memorable foyer. Linfield Design placed modern contrasting art in blues and grays above the staircase to add interest and color. A simple glass console table is located at the foot of the stairs with candle holders and a modern sculpture accessory. From the foyer you enter the living room through a large expansive archway that also adds to the dramatic feel of the entryway. These molding and trim finished are an fairly inexpensive way to upgrade a foyer and give your home a grand entrance.
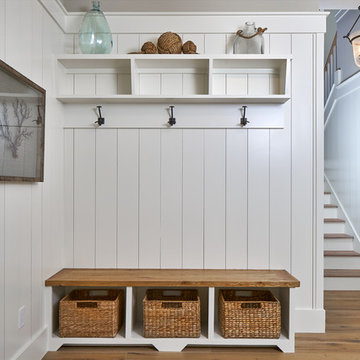
The storage nook, perfect for hanging coats and disposing of "stuff" as we come into the house, helps keep household clutter to a minimum and makes it easier to finds things when heading back out. The bench seating with basket storage, extra cubicles and hooks above is tidy and functional.
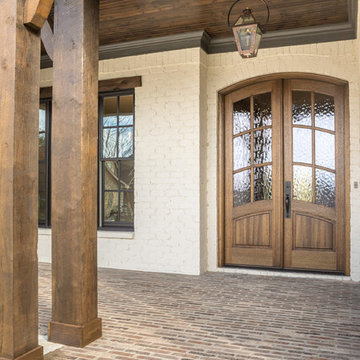
Idée de décoration pour une grande porte d'entrée tradition avec un mur blanc, une porte double et une porte en bois foncé.
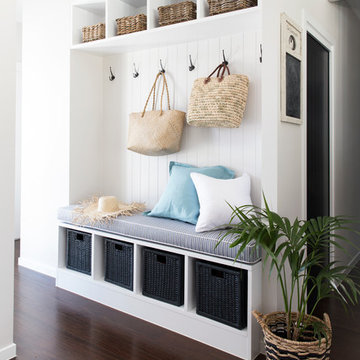
Interior Design by Donna Guyler Design
Cette photo montre une petite entrée bord de mer avec un vestiaire, parquet foncé et un mur blanc.
Cette photo montre une petite entrée bord de mer avec un vestiaire, parquet foncé et un mur blanc.
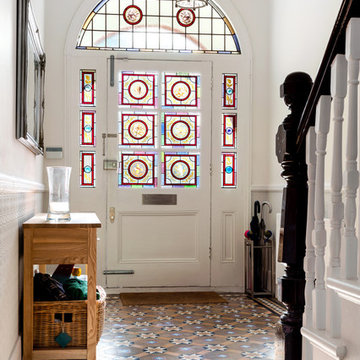
A large part of the front elevation and roof was entirely re-built (having been previously rendered). The original hand-carved Victorian brick detail was carefully removed in small sections and numbered, damaged pieces were repaired to restore this beautiful family home to it's late 19th century glory.
The stunning rear extension with large glass sliding doors and roof lights is an incredible kitchen, dining and family space, opening out onto a beautiful garden.
Plus a basement extension, bespoke joinery throughout, restored plaster mouldings and cornices, a stunning master ensuite with dressing room and decorated in a range of Little Greene shades.
Photography: Andrew Beasley
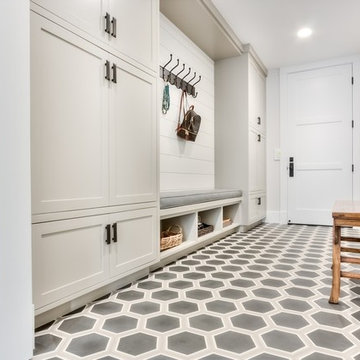
interior designer: Kathryn Smith
Cette photo montre une entrée nature de taille moyenne avec un vestiaire, un mur blanc, un sol en vinyl, une porte simple et une porte blanche.
Cette photo montre une entrée nature de taille moyenne avec un vestiaire, un mur blanc, un sol en vinyl, une porte simple et une porte blanche.

Designed and Built by: Cottage Home Company
Photographed by: Kyle Caldabaugh of Level Exposure
Idée de décoration pour un hall d'entrée tradition avec un mur blanc, parquet foncé, une porte double et une porte blanche.
Idée de décoration pour un hall d'entrée tradition avec un mur blanc, parquet foncé, une porte double et une porte blanche.
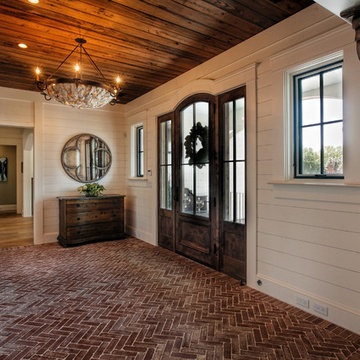
Newport 653
Cette photo montre un vestibule chic avec un mur blanc, un sol en brique, une porte simple et une porte en bois foncé.
Cette photo montre un vestibule chic avec un mur blanc, un sol en brique, une porte simple et une porte en bois foncé.
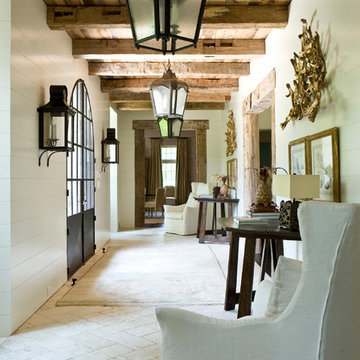
Inspiration pour une entrée traditionnelle avec un couloir, un mur blanc, une porte double et une porte en verre.
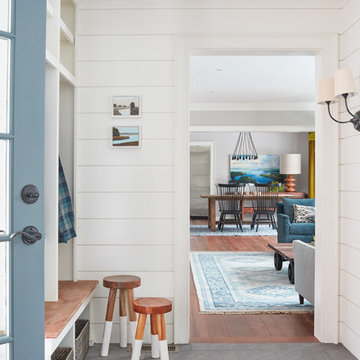
Photography by Jared Kuzia
Aménagement d'une entrée campagne de taille moyenne avec un vestiaire, un mur blanc, un sol en ardoise et un sol gris.
Aménagement d'une entrée campagne de taille moyenne avec un vestiaire, un mur blanc, un sol en ardoise et un sol gris.
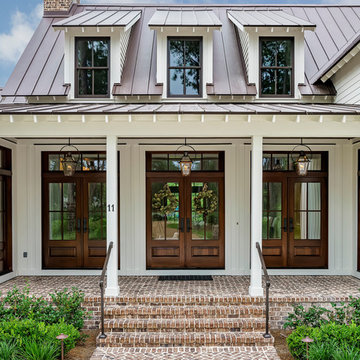
Lisa Carroll
Aménagement d'une grande porte d'entrée campagne avec un mur blanc, une porte double et une porte en bois foncé.
Aménagement d'une grande porte d'entrée campagne avec un mur blanc, une porte double et une porte en bois foncé.
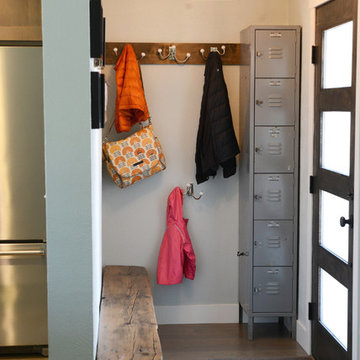
Lisa Pummel
Idées déco pour une petite entrée classique avec un vestiaire, un mur blanc, parquet foncé, une porte simple, une porte en verre et un sol marron.
Idées déco pour une petite entrée classique avec un vestiaire, un mur blanc, parquet foncé, une porte simple, une porte en verre et un sol marron.

A country house boot room designed to complement a Flemish inspired bespoke kitchen in the same property. The doors and drawers were set back within the frame to add detail, and the sink was carved from basalt.
Primary materials: Hand painted tulipwood, Italian basalt, lost wax cast ironmongery.
Exemple d'un hall d'entrée chic avec un mur blanc, une porte double et une porte en bois foncé.
Idées déco d'entrées avec un mur rose et un mur blanc
8
