Idées déco d'entrées avec un mur rose et un mur jaune
Trier par :
Budget
Trier par:Populaires du jour
141 - 160 sur 3 154 photos
1 sur 3
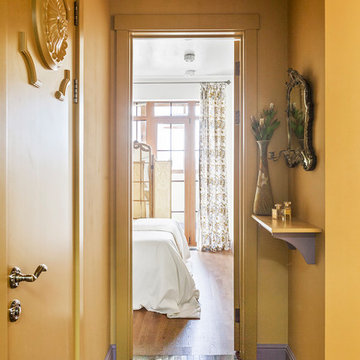
Фотограф Юрий Гришко
Idées déco pour une petite entrée éclectique avec un couloir, un mur jaune, un sol en marbre, un sol marron et une porte simple.
Idées déco pour une petite entrée éclectique avec un couloir, un mur jaune, un sol en marbre, un sol marron et une porte simple.
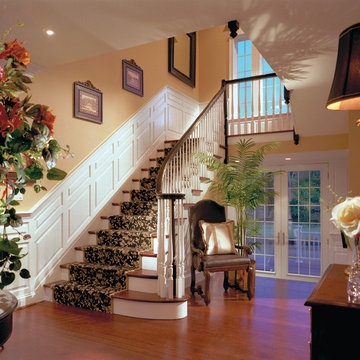
Wordsworth foyer
Exemple d'un hall d'entrée chic de taille moyenne avec un mur jaune et un sol en bois brun.
Exemple d'un hall d'entrée chic de taille moyenne avec un mur jaune et un sol en bois brun.
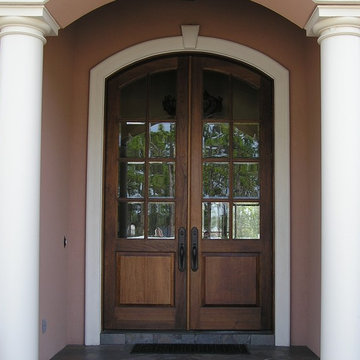
Arched Mahogany front doors with beveled glass from Smith Building Specialties.
Inspiration pour une porte d'entrée chalet de taille moyenne avec un mur rose, un sol en ardoise, une porte double et une porte en bois foncé.
Inspiration pour une porte d'entrée chalet de taille moyenne avec un mur rose, un sol en ardoise, une porte double et une porte en bois foncé.
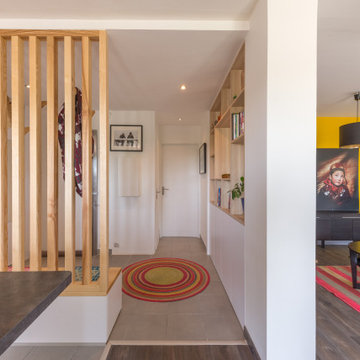
La création d’un SAS, qui permettrait à la fois de délimiter l’entrée du séjour et de gagner en espaces de rangement.
Cette photo montre un petit hall d'entrée scandinave avec un mur jaune, un sol en carrelage de céramique, une porte simple, une porte blanche et un sol beige.
Cette photo montre un petit hall d'entrée scandinave avec un mur jaune, un sol en carrelage de céramique, une porte simple, une porte blanche et un sol beige.
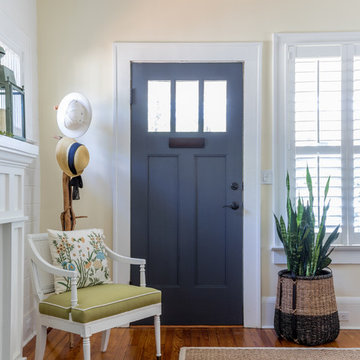
JESSIE PREZA PHOTOGRAPHY
Idée de décoration pour un hall d'entrée style shabby chic avec un mur jaune, un sol en bois brun, une porte simple et une porte bleue.
Idée de décoration pour un hall d'entrée style shabby chic avec un mur jaune, un sol en bois brun, une porte simple et une porte bleue.
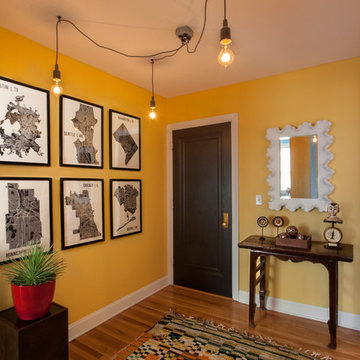
In the Entry Foyer a brilliant color makes up for less than stellar architecture. A 19th century Chinese table and a vintage rug enhance inexpensive city maps, CB2 lighting and a Ballard mirror.
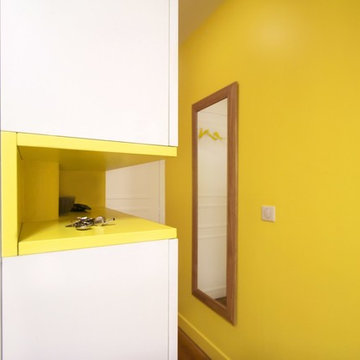
Agence Avous, Solène Héry, David Granger
Cette image montre une petite entrée minimaliste avec un couloir, un mur jaune, parquet clair et une porte blanche.
Cette image montre une petite entrée minimaliste avec un couloir, un mur jaune, parquet clair et une porte blanche.
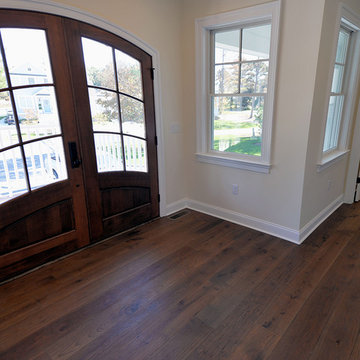
Aménagement d'une grande porte d'entrée bord de mer avec un mur jaune, un sol en bois brun, une porte double et une porte en bois brun.
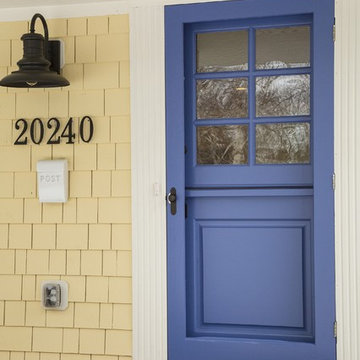
Spacecrafting
Inspiration pour une porte d'entrée design de taille moyenne avec parquet clair, une porte simple, une porte jaune et un mur jaune.
Inspiration pour une porte d'entrée design de taille moyenne avec parquet clair, une porte simple, une porte jaune et un mur jaune.
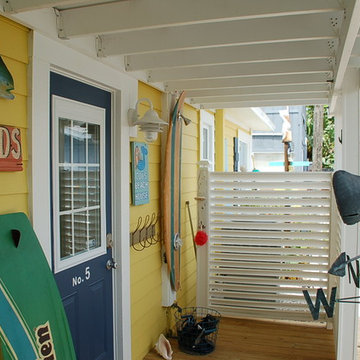
Whale Whale Whale, isn't this a beautiful area. You can bet your last sand dollar we did this on porpoise. With a home like this you can't be shellfish, This home just leaves guests tongue tide. With Jamco you wont flounder.
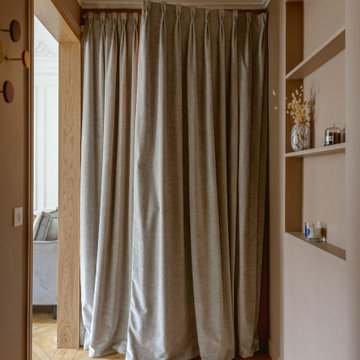
Inspiration pour un hall d'entrée traditionnel avec un mur rose, parquet clair et une porte double.
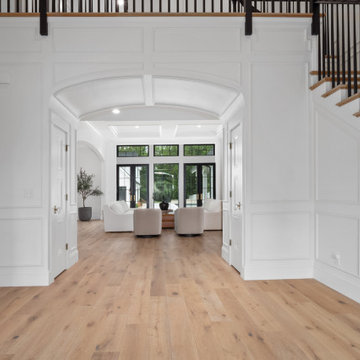
Idée de décoration pour une très grande porte d'entrée champêtre avec un mur jaune, parquet clair, une porte double et une porte noire.
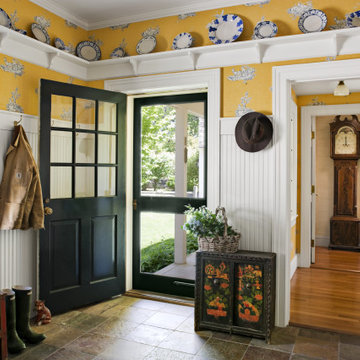
This house outside Boston was built of Chester County fieldstone to evoke Pennsylvania stone farmhouses the owners had admired when they were growing up around Philadelphia. The house and outbuildings, though new, have the feeling of having grown and evolved over time.
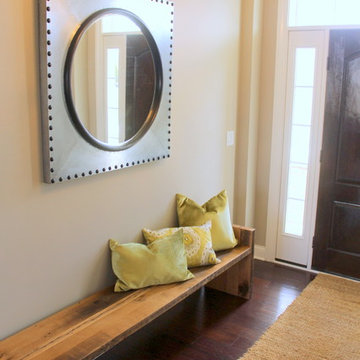
Réalisation d'une entrée tradition avec un couloir, un mur jaune, parquet foncé, une porte marron et une porte simple.
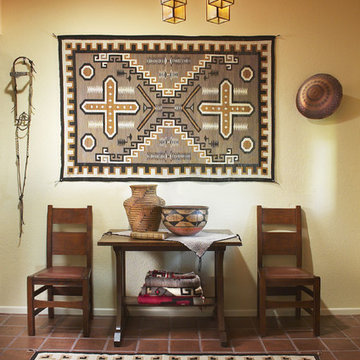
Photographer Robin Stancliff, Tucson Arizona
Exemple d'un hall d'entrée sud-ouest américain de taille moyenne avec un mur jaune, un sol en carrelage de céramique, une porte double et une porte en bois foncé.
Exemple d'un hall d'entrée sud-ouest américain de taille moyenne avec un mur jaune, un sol en carrelage de céramique, une porte double et une porte en bois foncé.
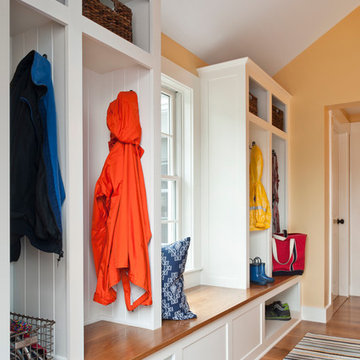
Aménagement d'une entrée contemporaine de taille moyenne avec un mur jaune, un vestiaire et un sol en bois brun.
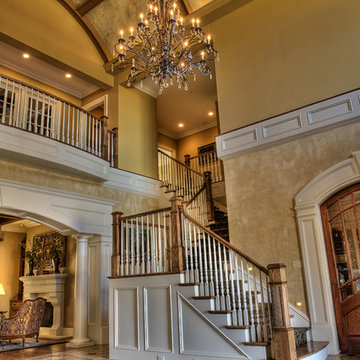
Large estate home located in Greenville, SC. Photos by TJ Getz. This is the 2nd home we have built for this family. It is a large, traditional brick and stone home with wonderful interiors.
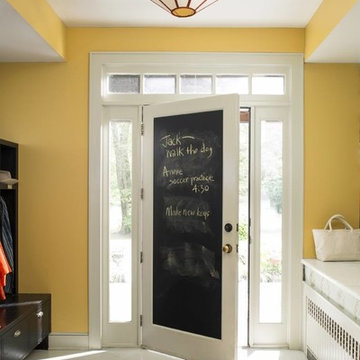
Idées déco pour une entrée classique avec un couloir, un mur jaune, une porte simple, une porte noire et un sol blanc.

Luxurious modern take on a traditional white Italian villa. An entry with a silver domed ceiling, painted moldings in patterns on the walls and mosaic marble flooring create a luxe foyer. Into the formal living room, cool polished Crema Marfil marble tiles contrast with honed carved limestone fireplaces throughout the home, including the outdoor loggia. Ceilings are coffered with white painted
crown moldings and beams, or planked, and the dining room has a mirrored ceiling. Bathrooms are white marble tiles and counters, with dark rich wood stains or white painted. The hallway leading into the master bedroom is designed with barrel vaulted ceilings and arched paneled wood stained doors. The master bath and vestibule floor is covered with a carpet of patterned mosaic marbles, and the interior doors to the large walk in master closets are made with leaded glass to let in the light. The master bedroom has dark walnut planked flooring, and a white painted fireplace surround with a white marble hearth.
The kitchen features white marbles and white ceramic tile backsplash, white painted cabinetry and a dark stained island with carved molding legs. Next to the kitchen, the bar in the family room has terra cotta colored marble on the backsplash and counter over dark walnut cabinets. Wrought iron staircase leading to the more modern media/family room upstairs.
Project Location: North Ranch, Westlake, California. Remodel designed by Maraya Interior Design. From their beautiful resort town of Ojai, they serve clients in Montecito, Hope Ranch, Malibu, Westlake and Calabasas, across the tri-county areas of Santa Barbara, Ventura and Los Angeles, south to Hidden Hills- north through Solvang and more.
Creamy white glass cabinetry and seat at the bottom of a stairwell. Green Slate floor, this is a Cape Cod home on the California ocean front.
Stan Tenpenny, contractor,
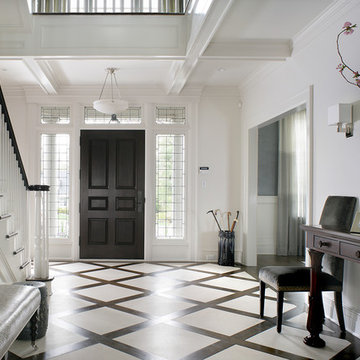
A welcoming entry area into this highly sophisticated home. The custom wood and tile patterned flooring creates interest and a focal point upon entering. The open ceiling and the glass surrounding the front door add light into this inviting space. Photography by Peter Rymwid.
Idées déco d'entrées avec un mur rose et un mur jaune
8